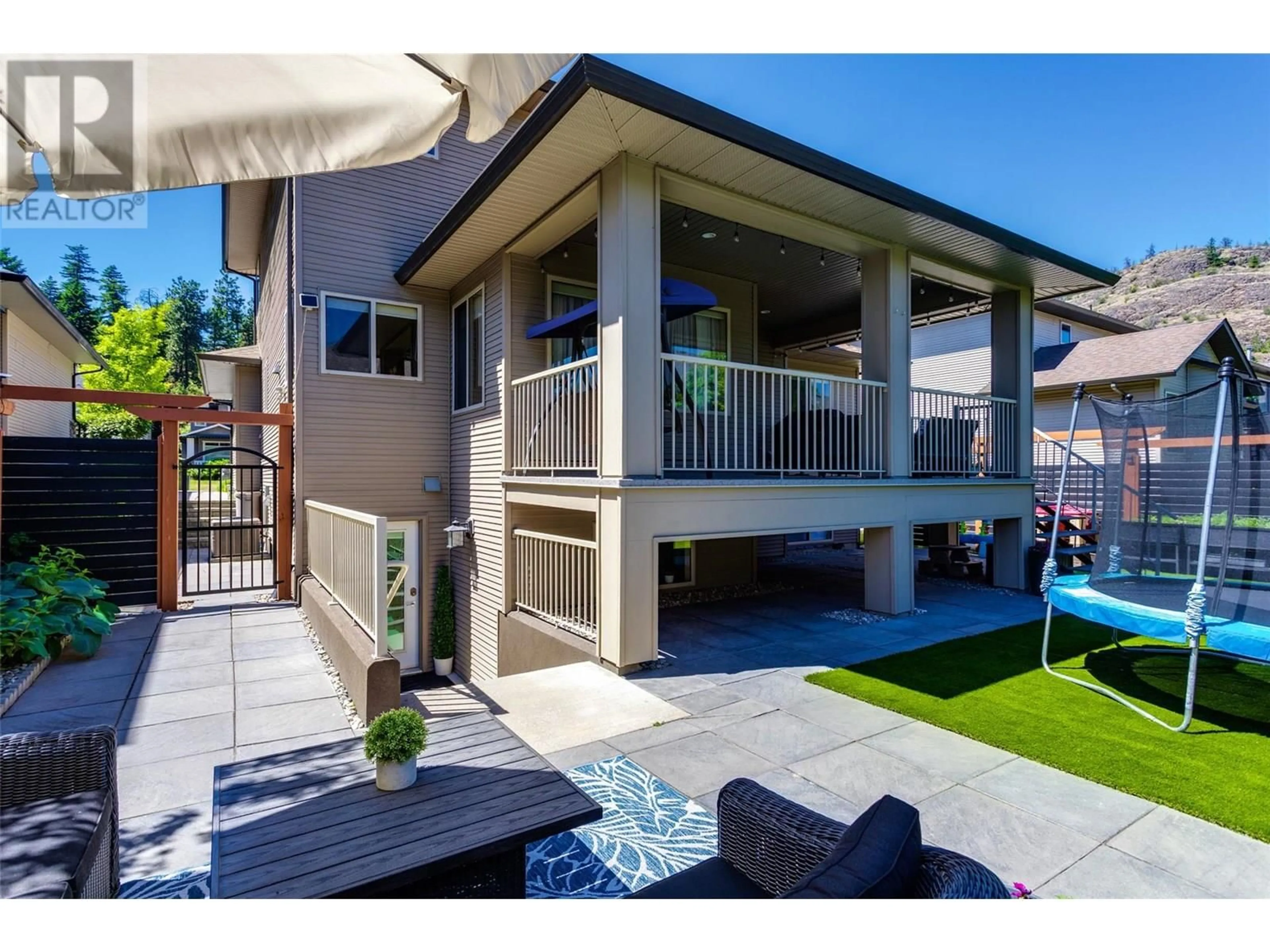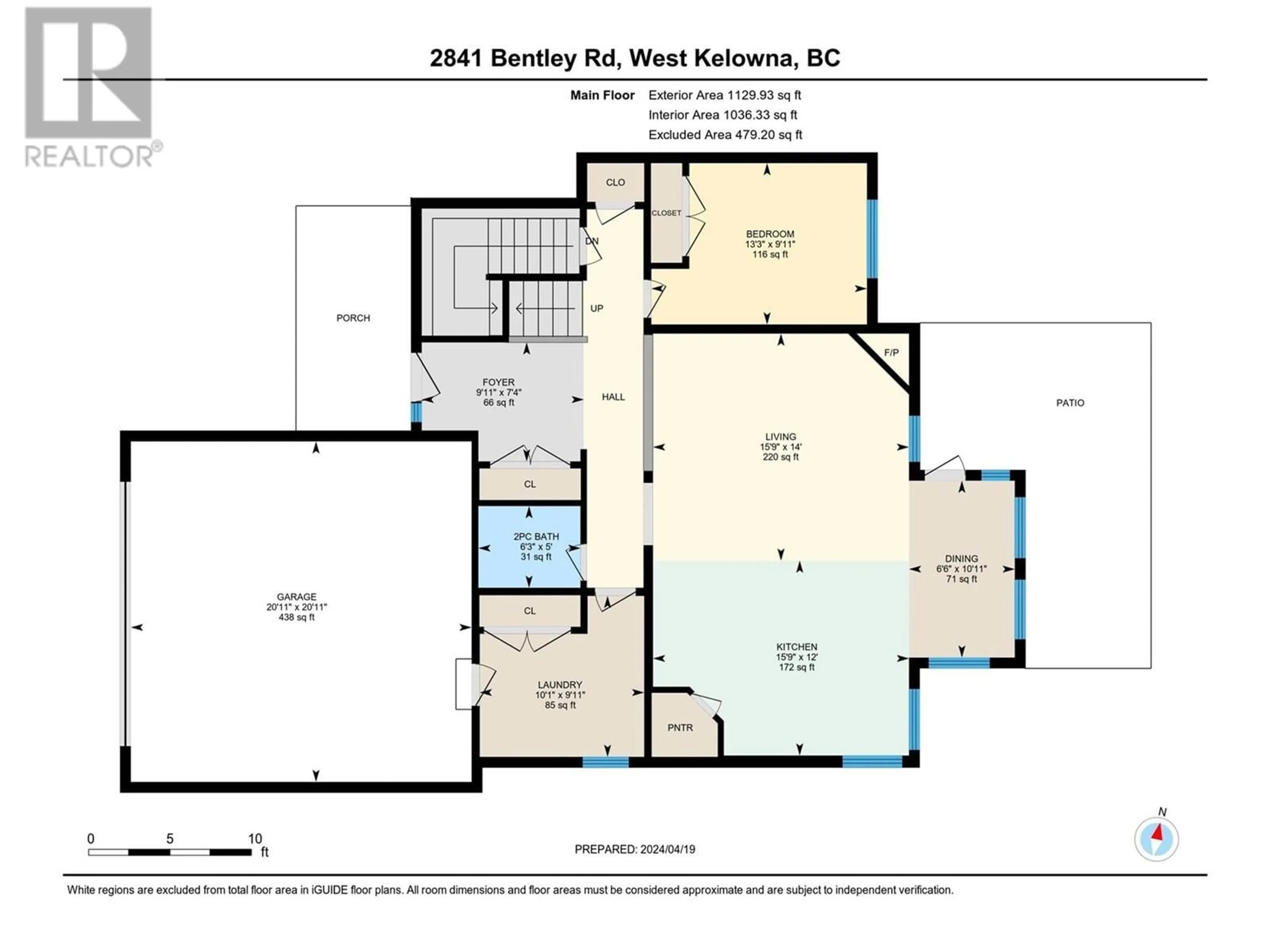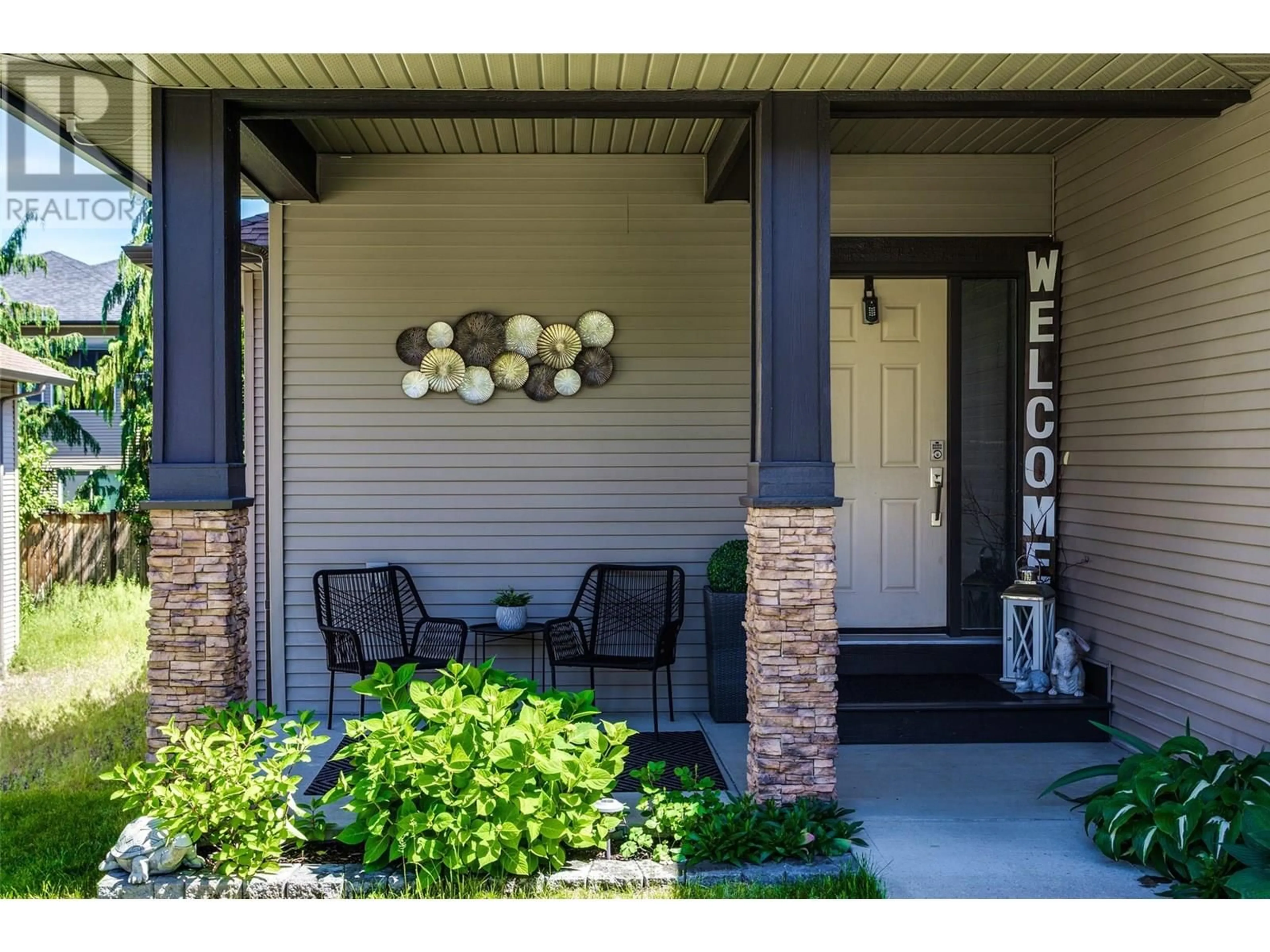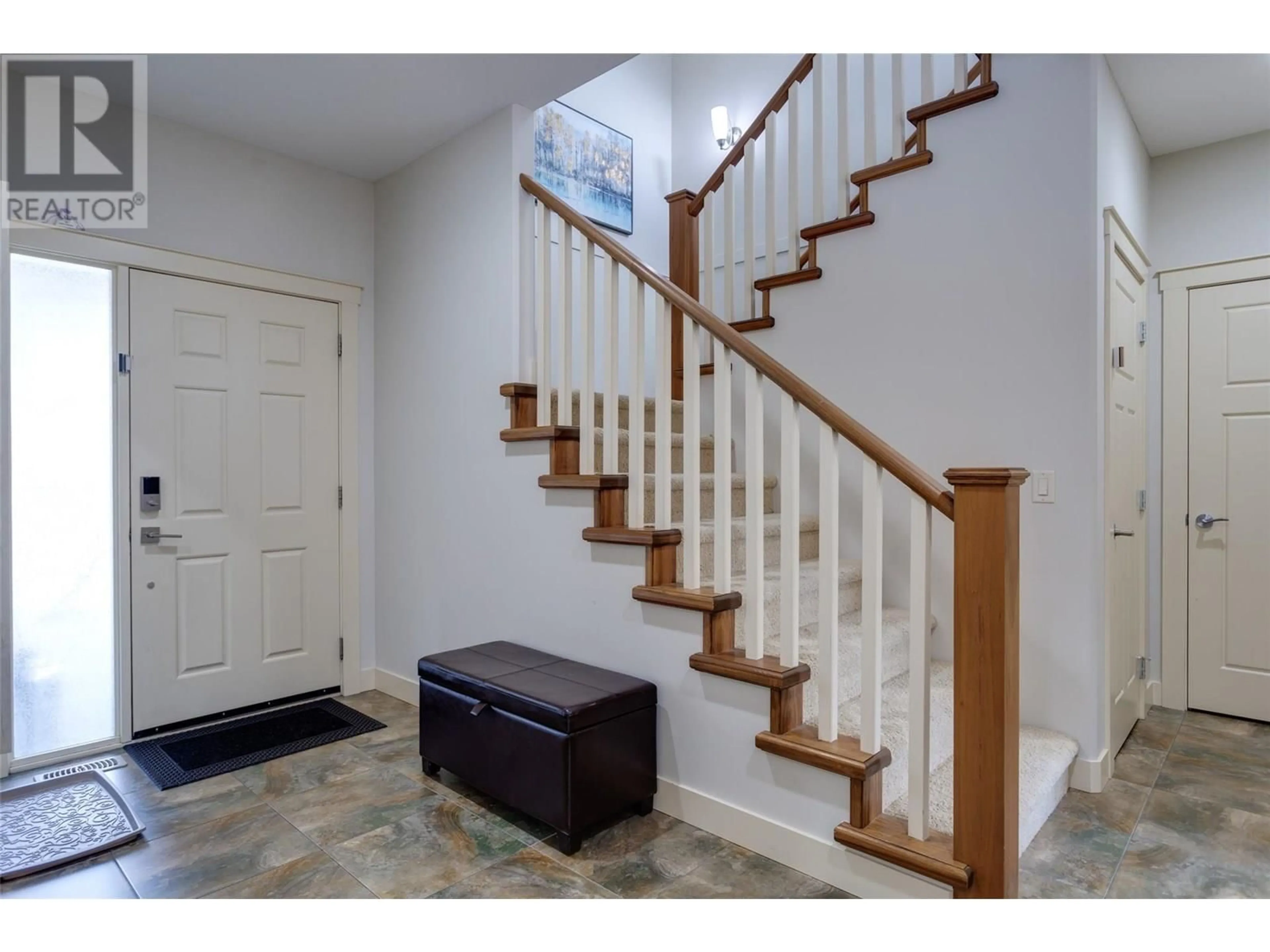2841 BENTLEY ROAD, West Kelowna, British Columbia V4T3B2
Contact us about this property
Highlights
Estimated valueThis is the price Wahi expects this property to sell for.
The calculation is powered by our Instant Home Value Estimate, which uses current market and property price trends to estimate your home’s value with a 90% accuracy rate.Not available
Price/Sqft$319/sqft
Monthly cost
Open Calculator
Description
Fabulous family home within walking distance of elementary, middle and high schools with mortgage helper suite....it's the whole package for your family! Desirable two story layout boasts three spacious bedrooms upstairs including a large full bath for the kids and a beautifully renovated ensuite and large walk in closet in the primary. On the main floor you have an open concept kitchen, dining and living room, a den (that could be a 4th bedroom for the main house) and a main floor laundry. Downstairs is a bright and roomy two bedroom suite for the in-laws, guests, B&B or a handy rental to help pay the mortgage! Updates in the super clean, main home include all new kitchen appliances in 2023, fresh paint throughout, updated lighting and a new custom tile shower in the ensuite. Downstairs in the suite you will find an open concept living, dining and kitchen, separate laundry and a new washer/dryer. There is plenty of parking for everyone so call today to view this beautiful home. (id:39198)
Property Details
Interior
Features
Additional Accommodation Floor
Full bathroom
9' x 4'11''Bedroom
9'8'' x 9'11''Bedroom
12'8'' x 9'5''Living room
15'9'' x 15'4''Exterior
Parking
Garage spaces -
Garage type -
Total parking spaces 4
Property History
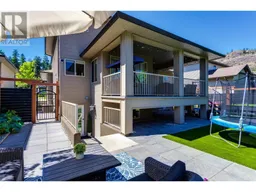 59
59
