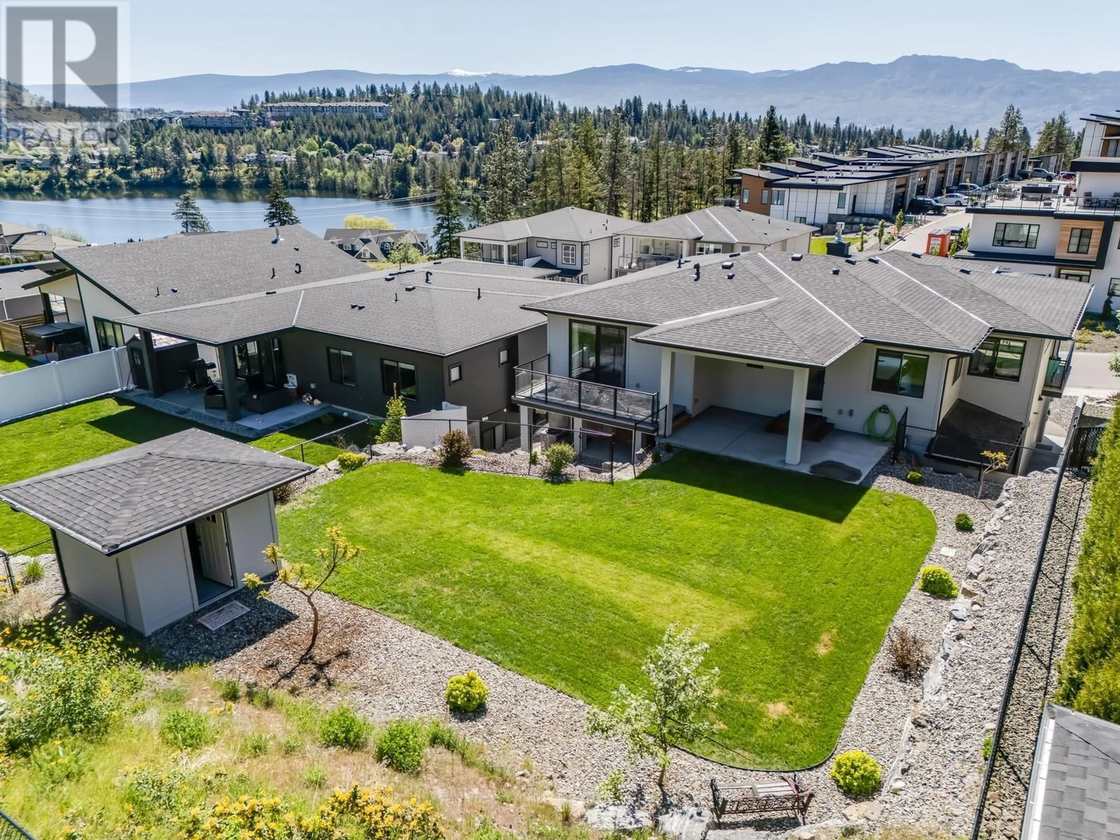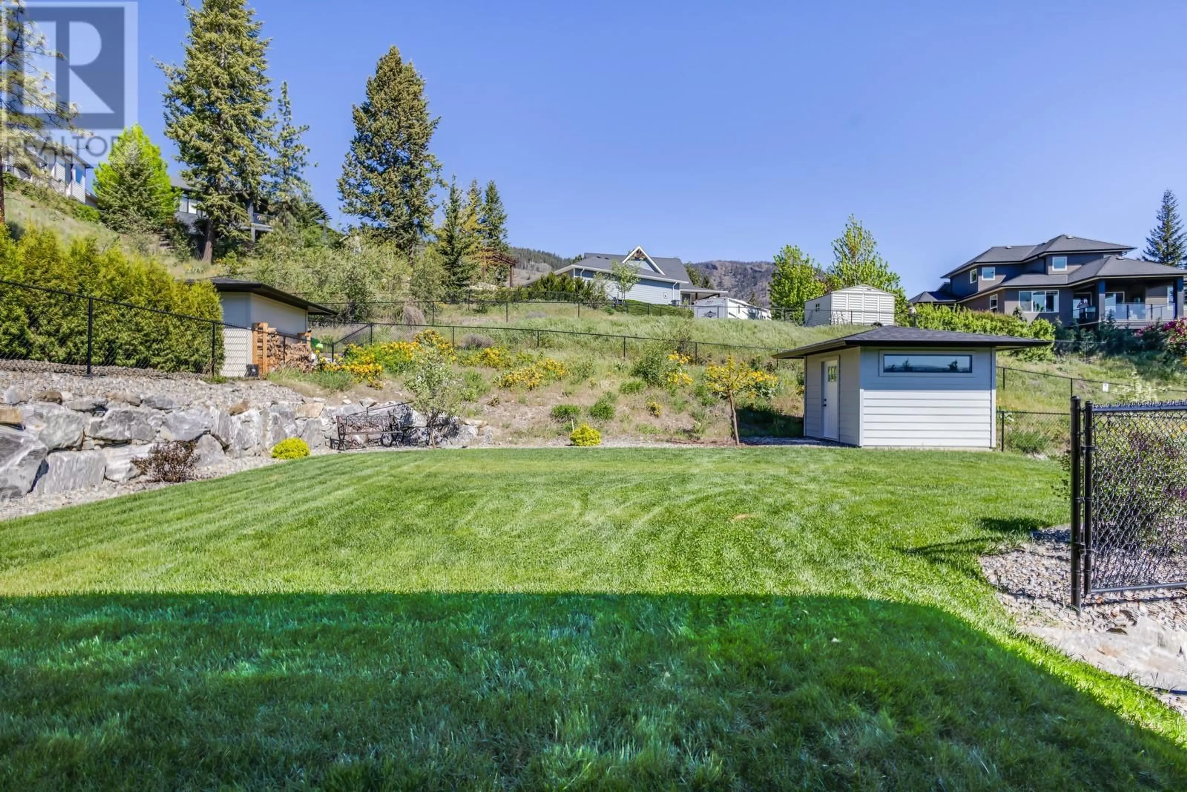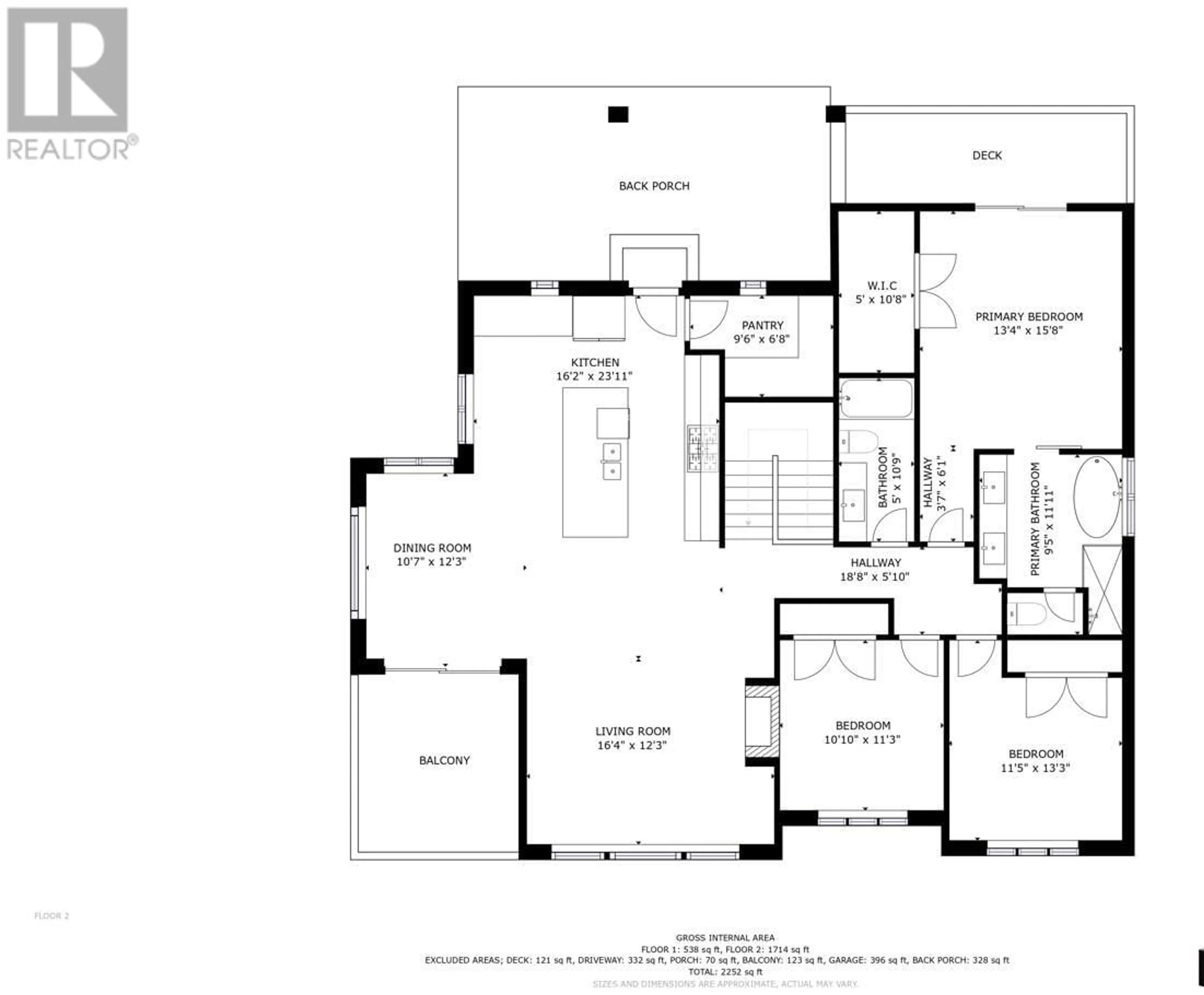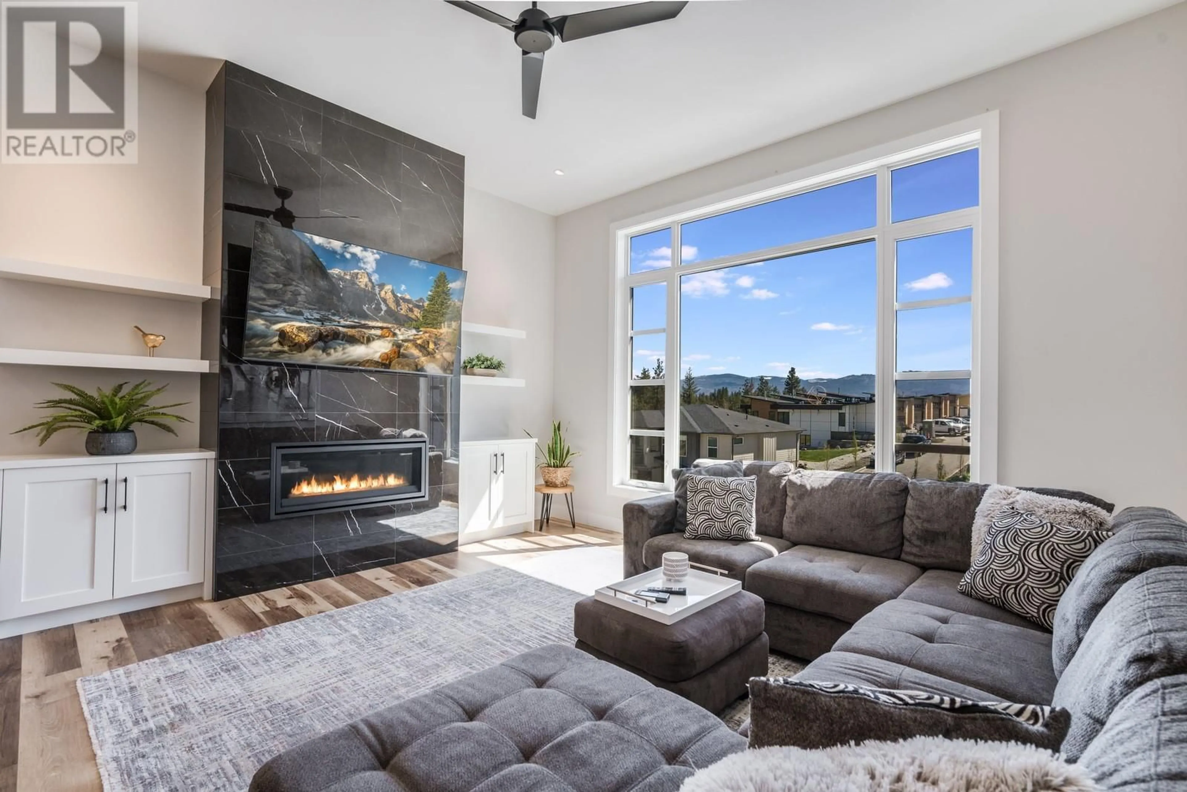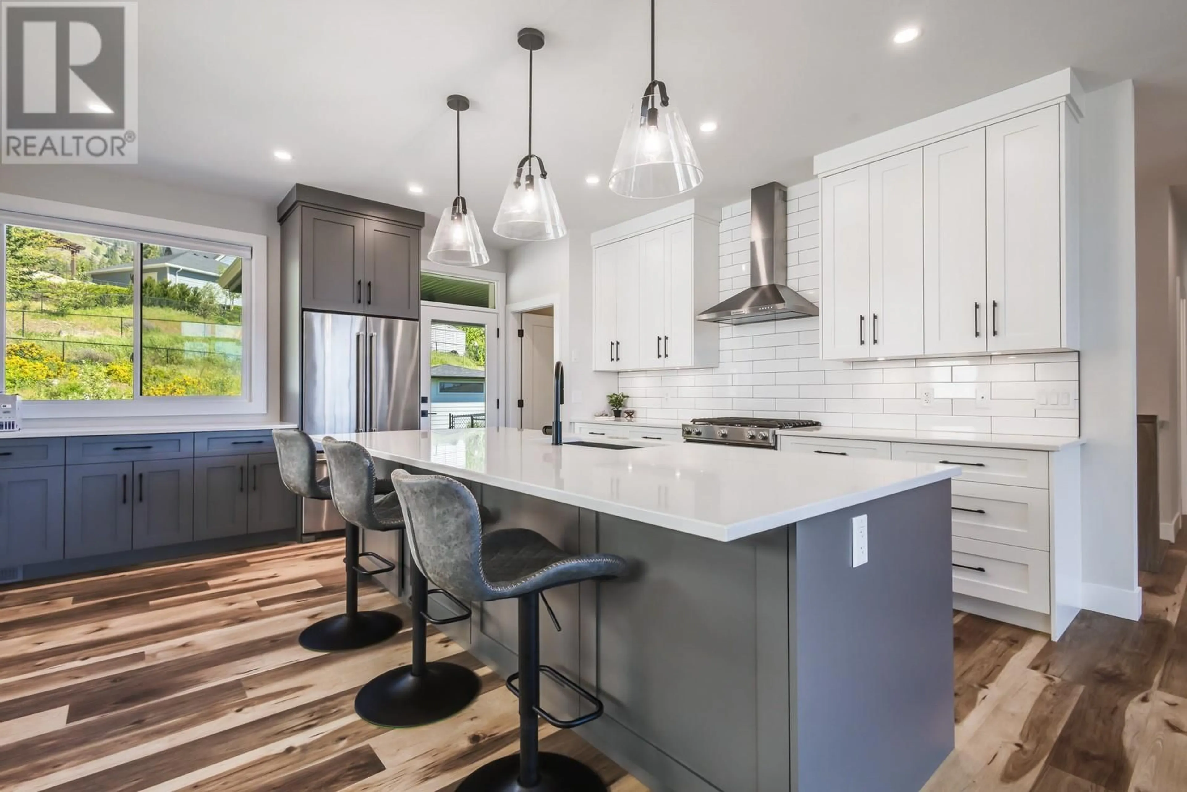2834 CANYON CREST DRIVE, West Kelowna, British Columbia V4T0E3
Contact us about this property
Highlights
Estimated valueThis is the price Wahi expects this property to sell for.
The calculation is powered by our Instant Home Value Estimate, which uses current market and property price trends to estimate your home’s value with a 90% accuracy rate.Not available
Price/Sqft$417/sqft
Monthly cost
Open Calculator
Description
Why wait to build when you can move right in? Welcome to a perfect family home with 1 bedroom LEGAL SUITE, in a highly sought after neighbourhood in Shannon Lake. As soon as you enter this home you will be captivated by the incredible attention to detail that is so evident throughout. The sprawling main floor has an immediate “WOW” factor! Featuring a gourmet kitchen boasting high-end countertops, stainless steel appliances that includes a gas stove, kitchen island and walk-in butlers pantry! With its open-concept design & floor to ceiling windows, this space is perfectly crafted for entertaining while enjoying outdoor views. Walk out to a covered patio out-front or to the massive backyard patio with plenty of green space for kids and pets. Retreat to the main floor primary bedroom which features a lovely 5-piece ensuite & walk in closet. Two additional bedrooms and a full bathroom complete the main floor. The lower level offers an additional bedroom (perfect as an office or guest room), bathroom, laundry room and front entrance. There is also a separate, VACANT, 1 bedroom legal suite for multi-generational living or rental income! Extra large Dbl garage and parking for 3 cars on the driveway. This home is moments away from schools, amenities, golf course & Shannon Lake. This prime location is a 5 min drive to Westbank Centre or 12 mins to Kelowna. See it today! (id:39198)
Property Details
Interior
Features
Additional Accommodation Floor
Bedroom
10'7'' x 11'2''Full bathroom
4'10'' x 11'4''Kitchen
11'10'' x 11'4''Other
7'7'' x 5'11''Exterior
Parking
Garage spaces -
Garage type -
Total parking spaces 5
Property History
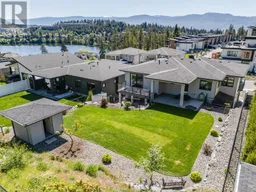 52
52
