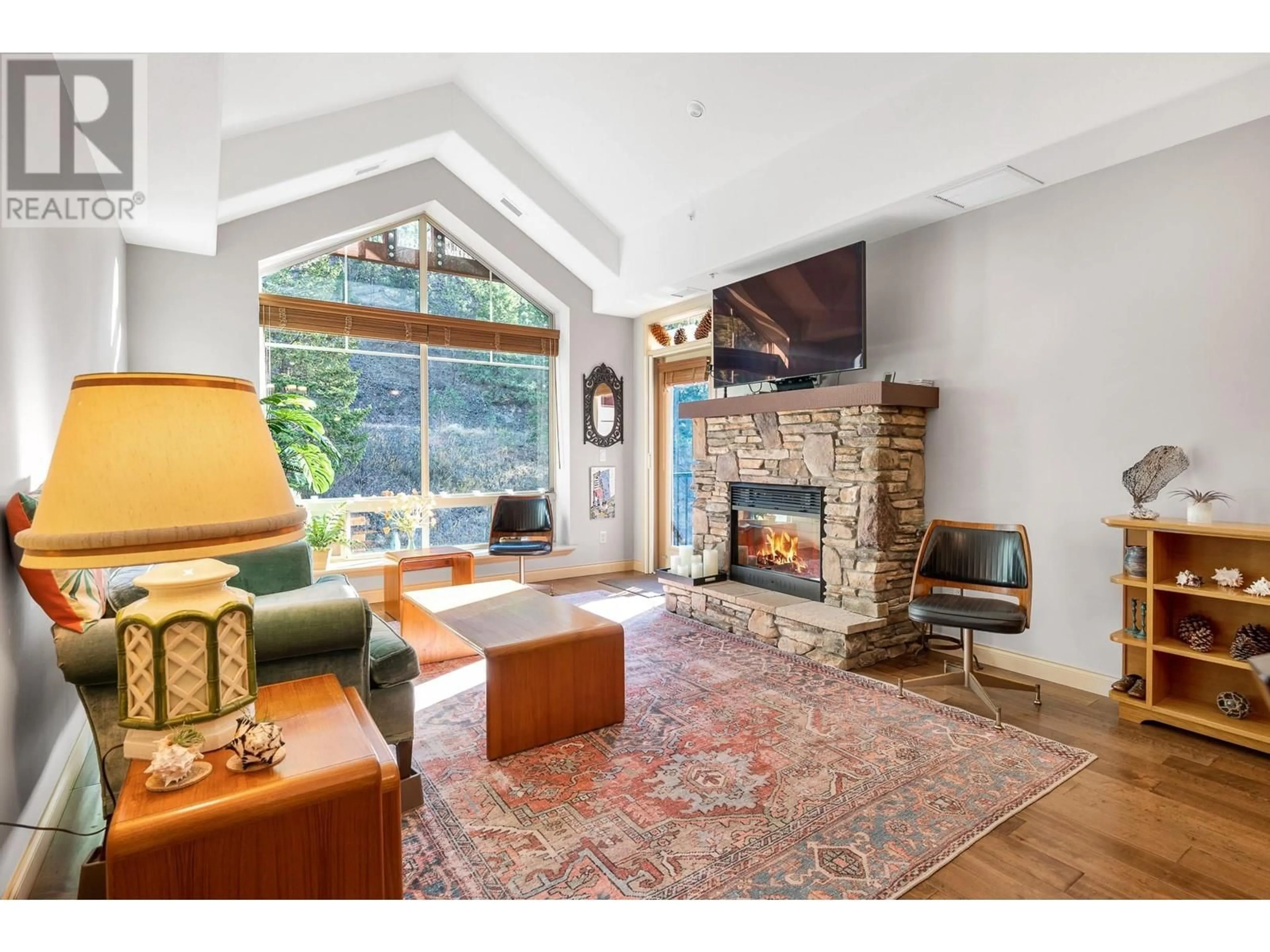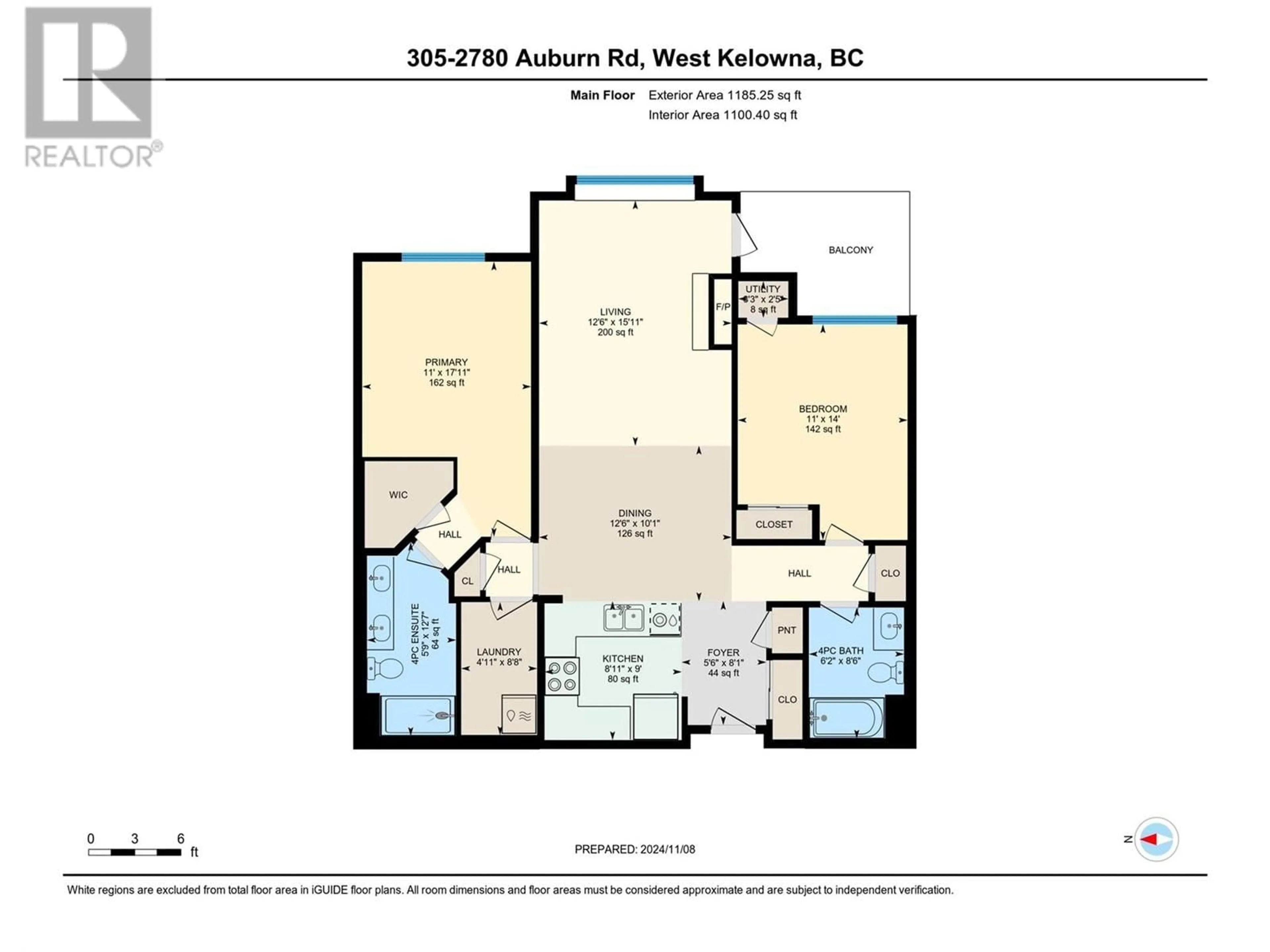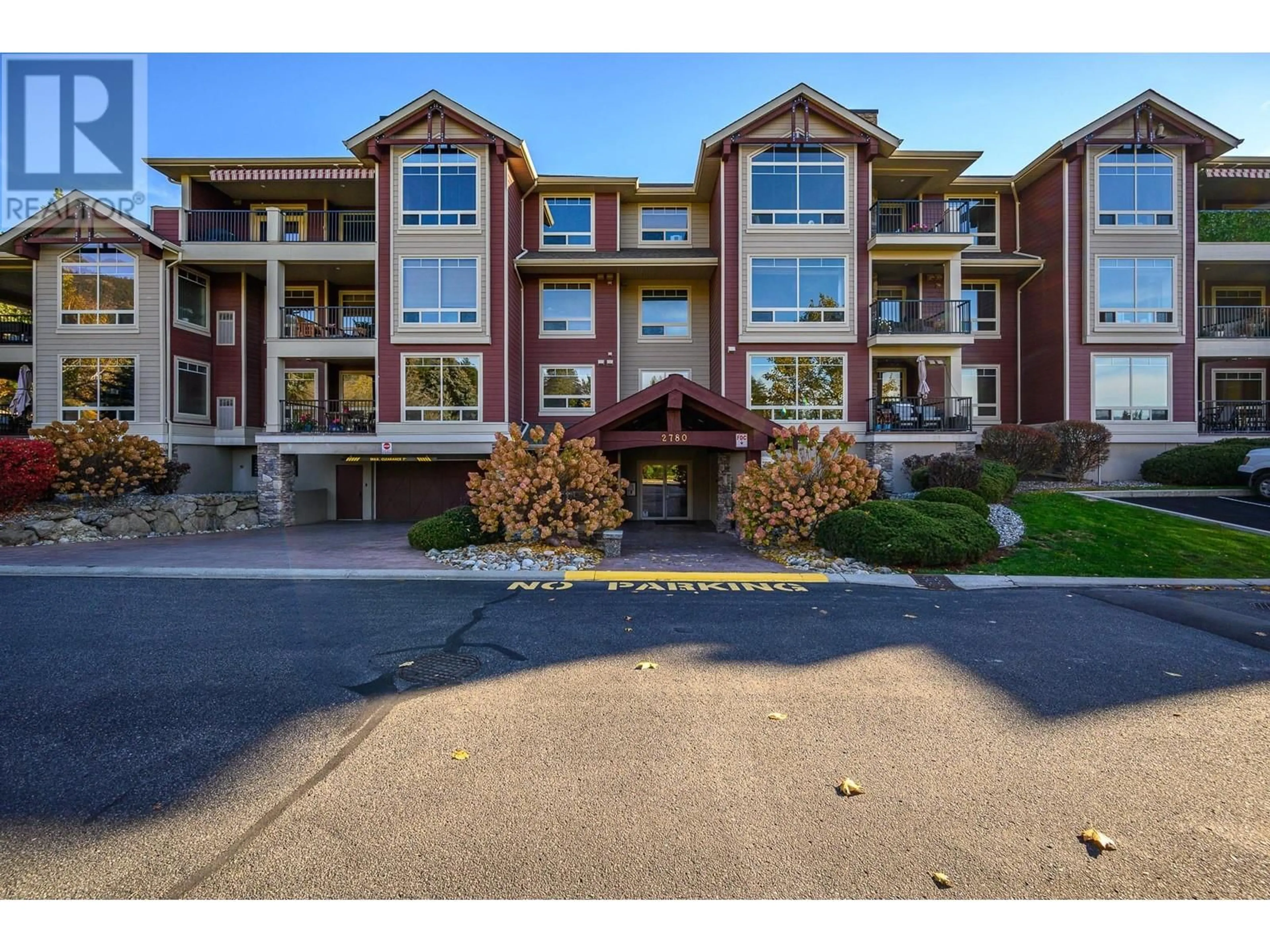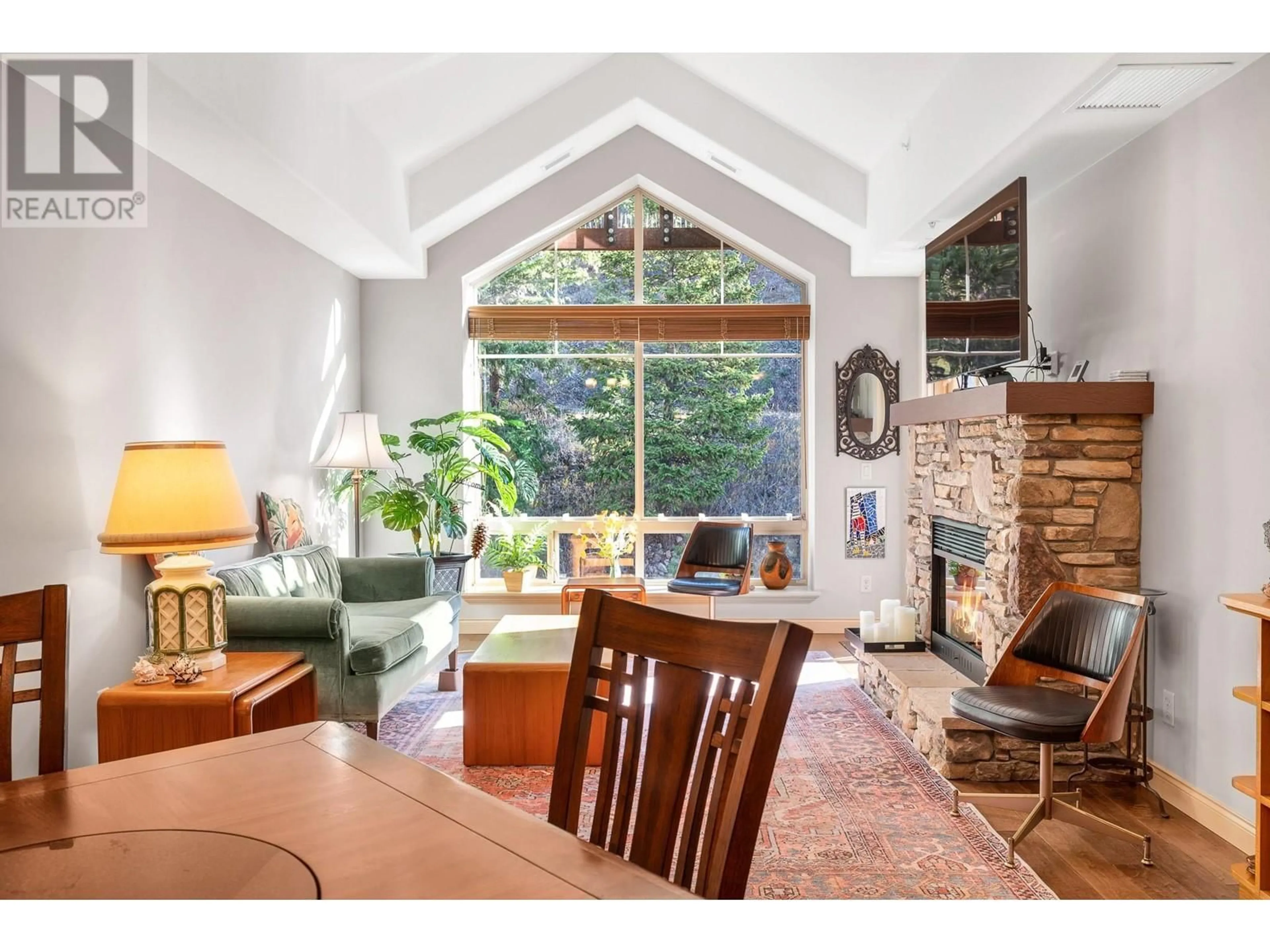305 - 2780 AUBURN ROAD, West Kelowna, British Columbia V4T4C2
Contact us about this property
Highlights
Estimated valueThis is the price Wahi expects this property to sell for.
The calculation is powered by our Instant Home Value Estimate, which uses current market and property price trends to estimate your home’s value with a 90% accuracy rate.Not available
Price/Sqft$428/sqft
Monthly cost
Open Calculator
Description
Enjoy the morning sun & not the afternoon heat from this desirable 2 bedroom, 2 bathroom top floor apartment located in popular Terravita, a gated community overlooking Shannon Lake Golf Course! Features wonderful open floor plan with vaulted ceilings, cozy electric fireplace, hand scraped hardwood flooring, granite tile counter tops, stainless steel appliances and more! Spacious master suite features a 4 piece en-suite with heated floors and large walk-in closet with access to the expansive private covered deck. Additional features include custom built in shelving, storage locker situated in Parkade and putting green for additional entertainment of family & friends. All this located close to Shopping, Restaurants, Golf and surrounded by meandering walking trails. Pet friendly complex with up to two animals not weighing more than 25 lbs or 2 dogs or 2 cats with combined weight of up to 25 lbs. A must see! (id:39198)
Property Details
Interior
Features
Main level Floor
Utility room
2'5'' x 3'3''Laundry room
8'8'' x 4'11''Kitchen
8' x 9'0''4pc Bathroom
8'6'' x 6'2''Exterior
Parking
Garage spaces -
Garage type -
Total parking spaces 1
Condo Details
Inclusions
Property History
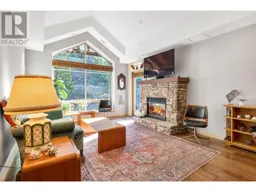 31
31
