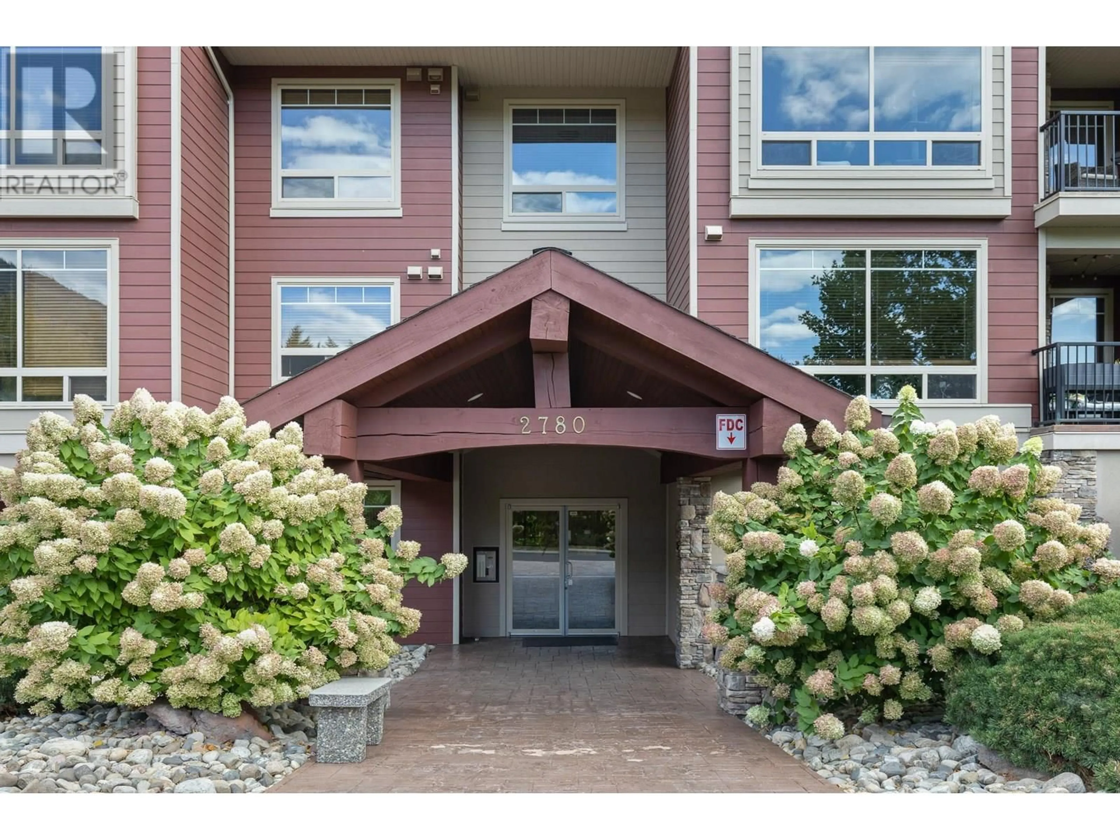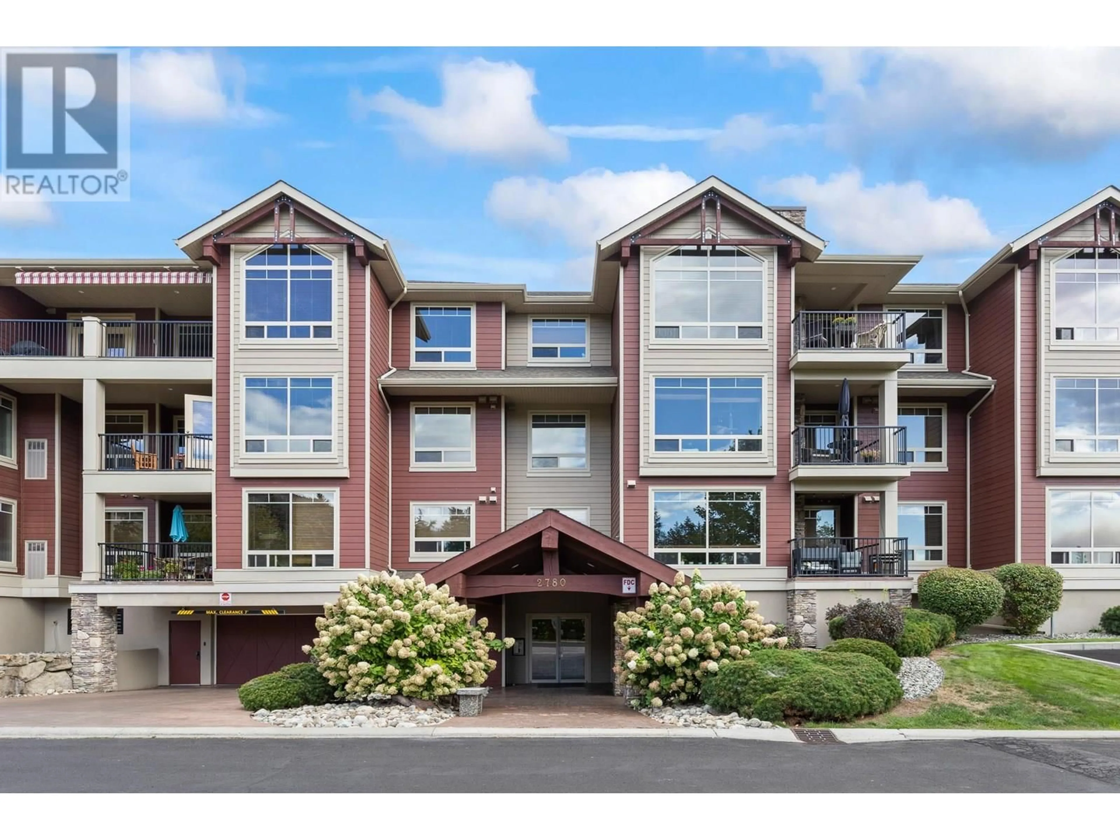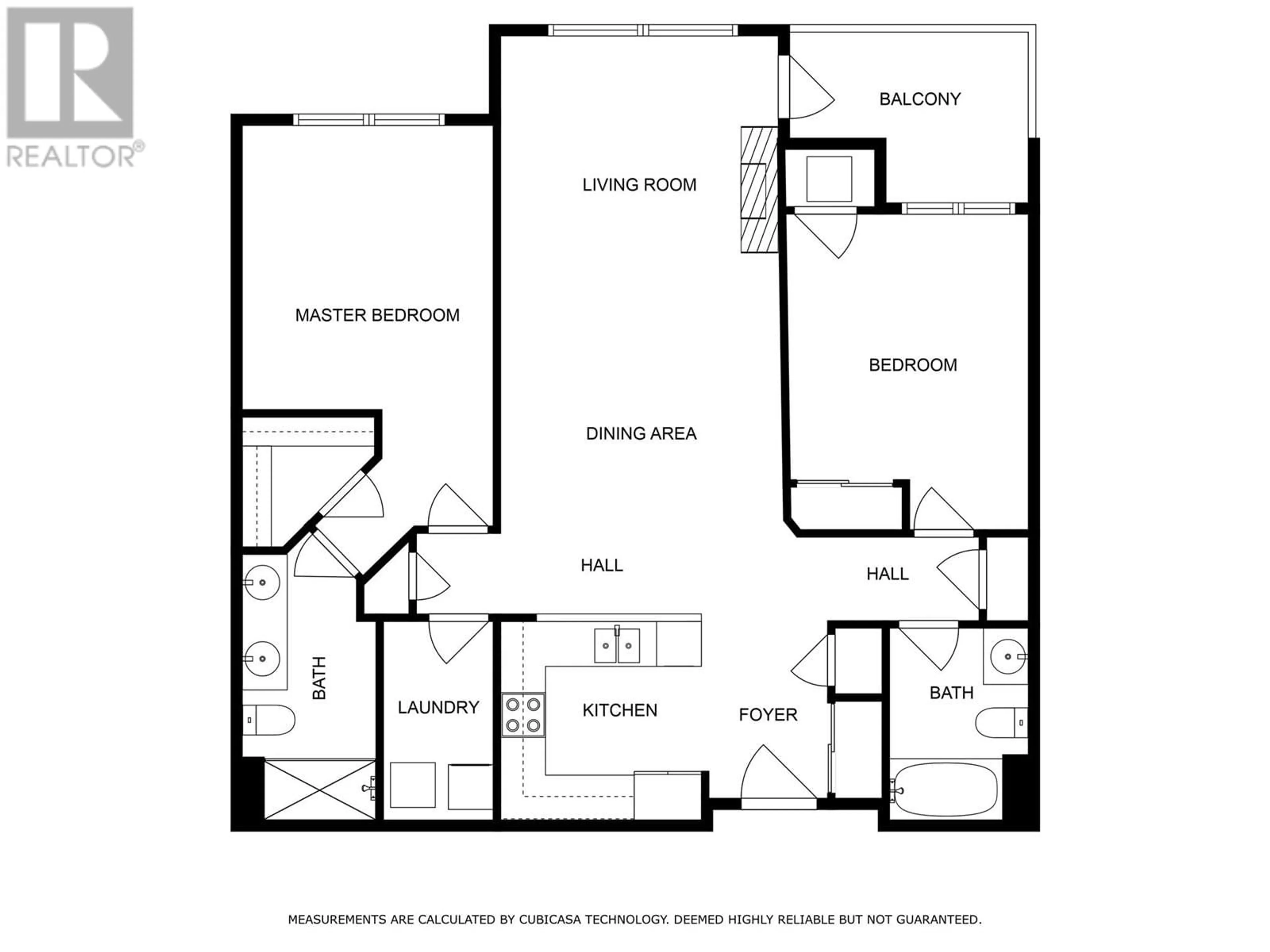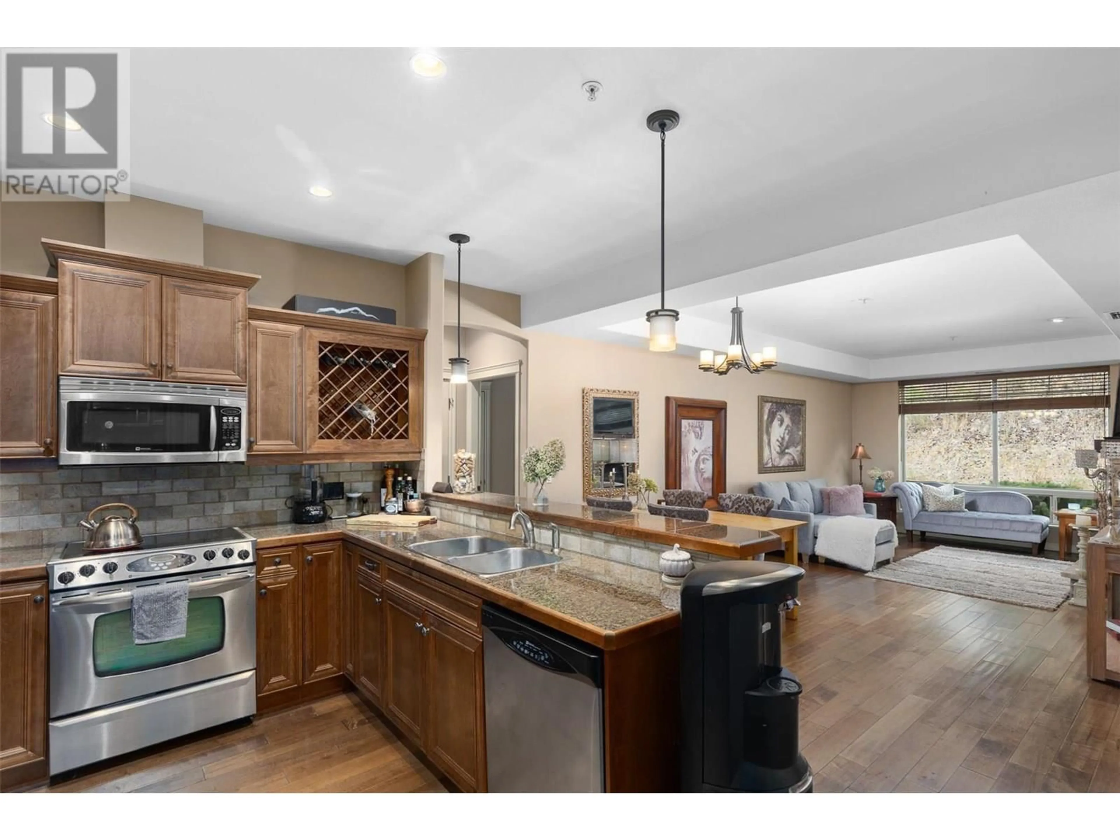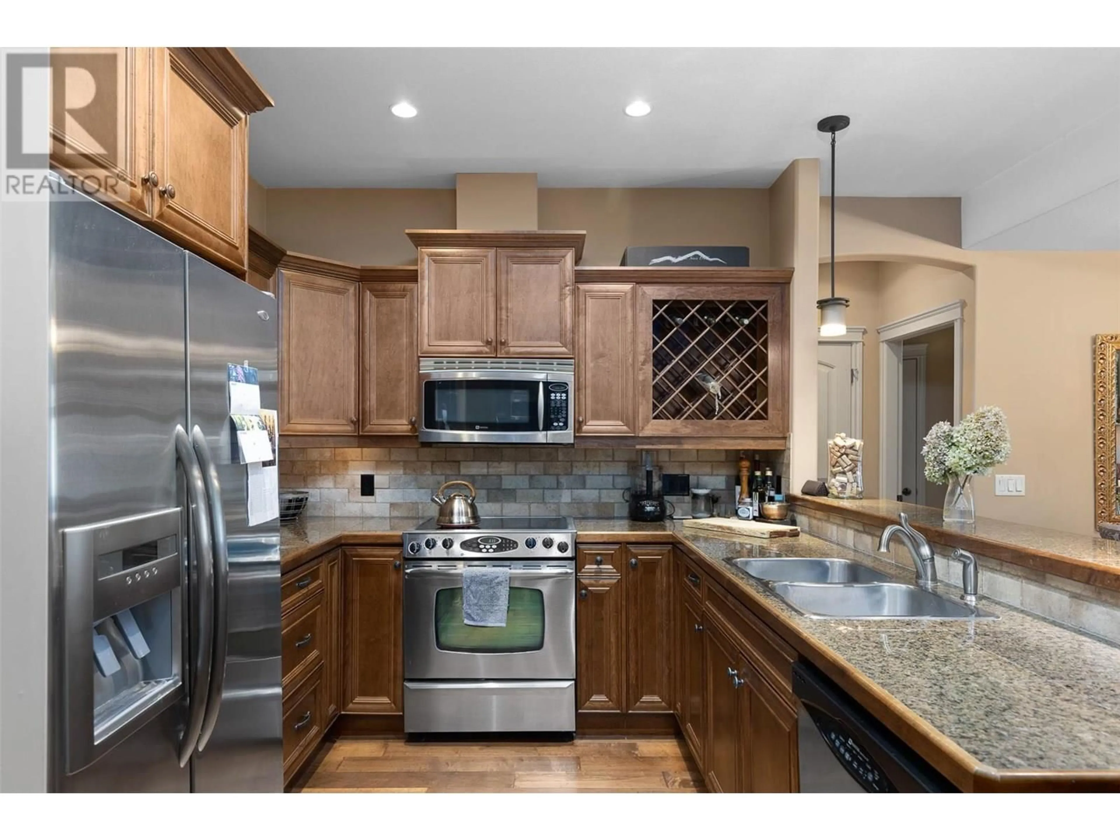106 - 2780 AUBURN ROAD, West Kelowna, British Columbia V4T4C2
Contact us about this property
Highlights
Estimated valueThis is the price Wahi expects this property to sell for.
The calculation is powered by our Instant Home Value Estimate, which uses current market and property price trends to estimate your home’s value with a 90% accuracy rate.Not available
Price/Sqft$441/sqft
Monthly cost
Open Calculator
Description
Step into this exquisite condo nestled in a gated community of Terravita ! Situated next to Shannon Lake Golf Course, it offers a perfect blend of tranquil living with a superb central location. This spacious two bedroom, two bathroom unit has a great open floor plan, high ceilings, hand scraped engineered hardwood throughout the kitchen and living area with a fireplace. Both bedrooms are spacious and offer plenty of sunlight. The primary bedroom has a large en-suite with a walk-in shower and heated tile floors. The marvellous kitchen has granite countertops, stainless steel appliances and tons of storage area. Enjoy a cup of coffee on a very private covered patio which overlooks the green space. This unit comes with one covered parking stall and an oversized storage locker. Lots of lush greenery and hiking trails all around. This immaculate place has high end finishings throughout ; built by K West Homes. A must see for those looking for a peaceful and luxurious lifestyle !! (id:39198)
Property Details
Interior
Features
Main level Floor
Bedroom
11'1'' x 13'11''4pc Bathroom
Primary Bedroom
10'11'' x 19'11''Living room
12'5'' x 17'6''Exterior
Parking
Garage spaces -
Garage type -
Total parking spaces 1
Property History
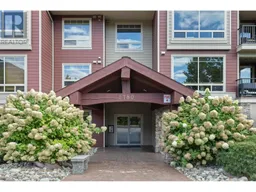 31
31
