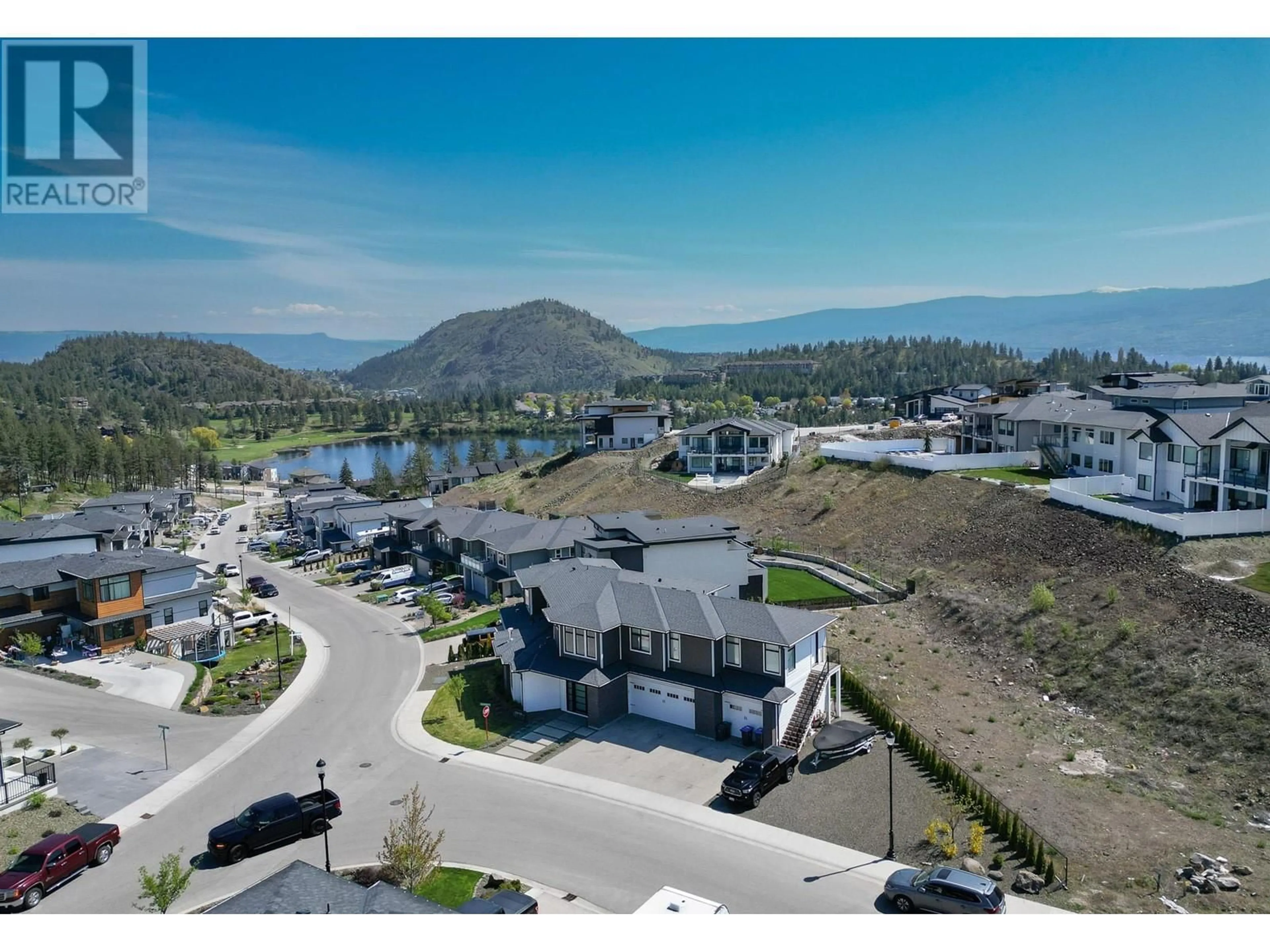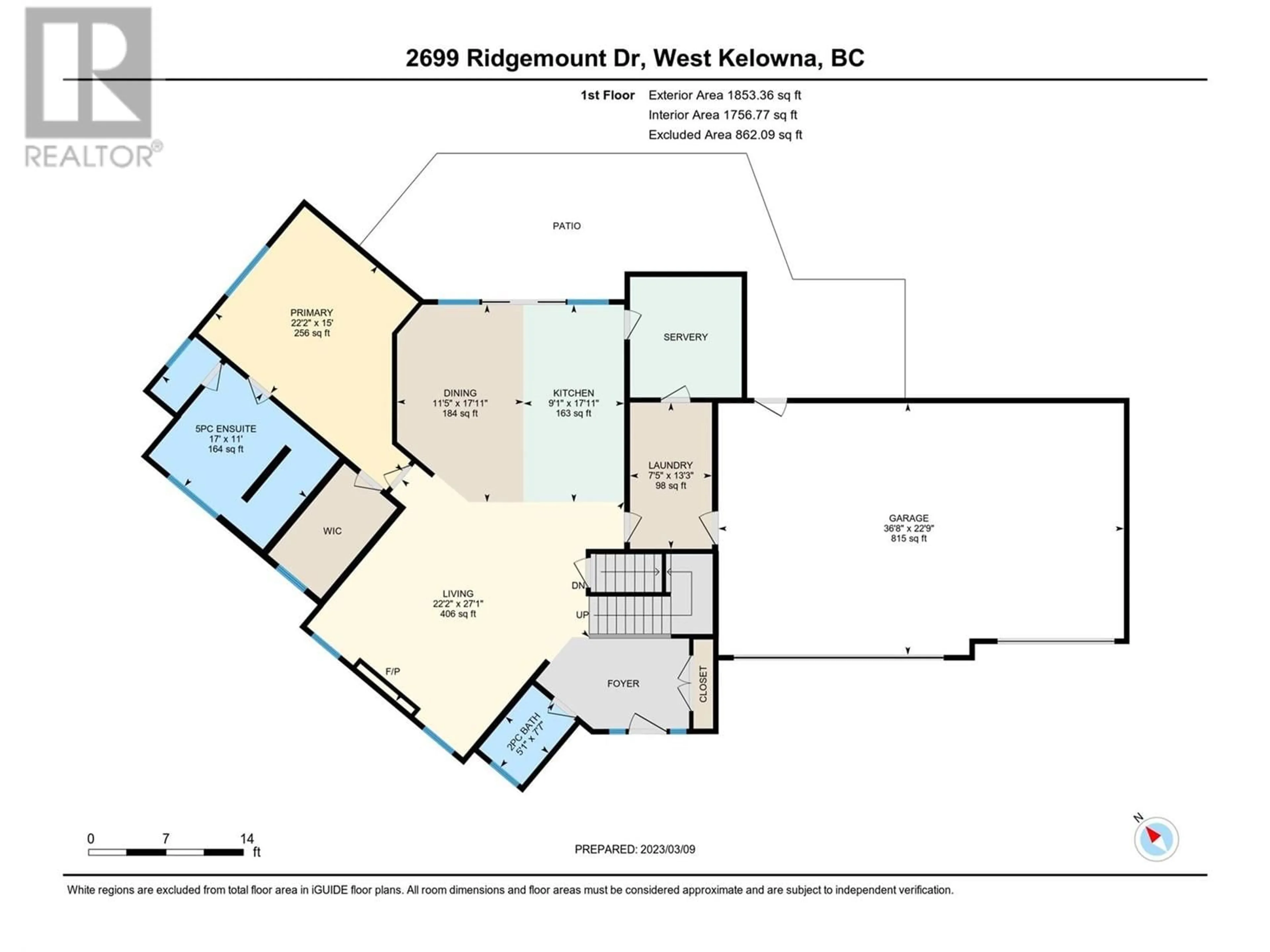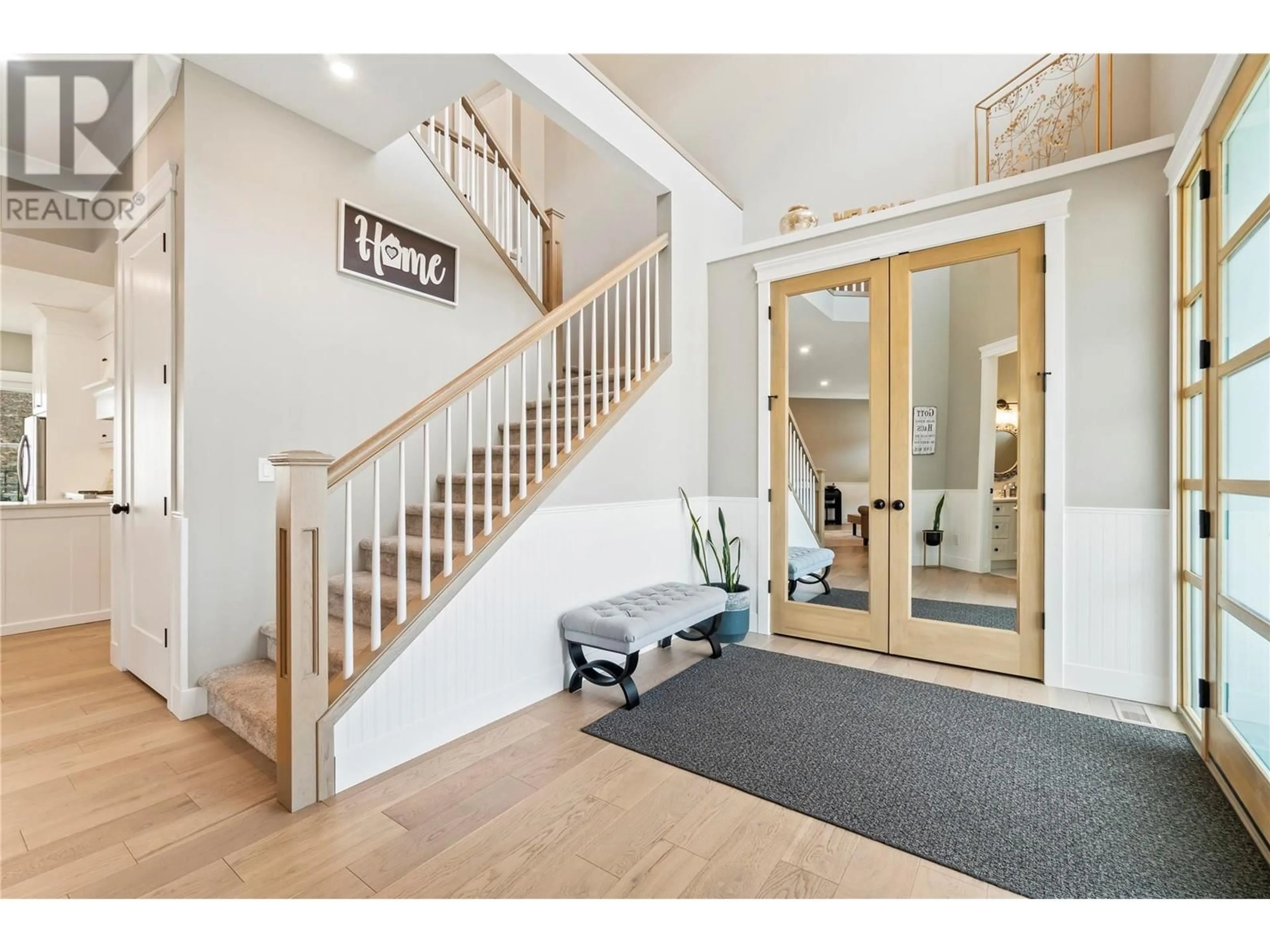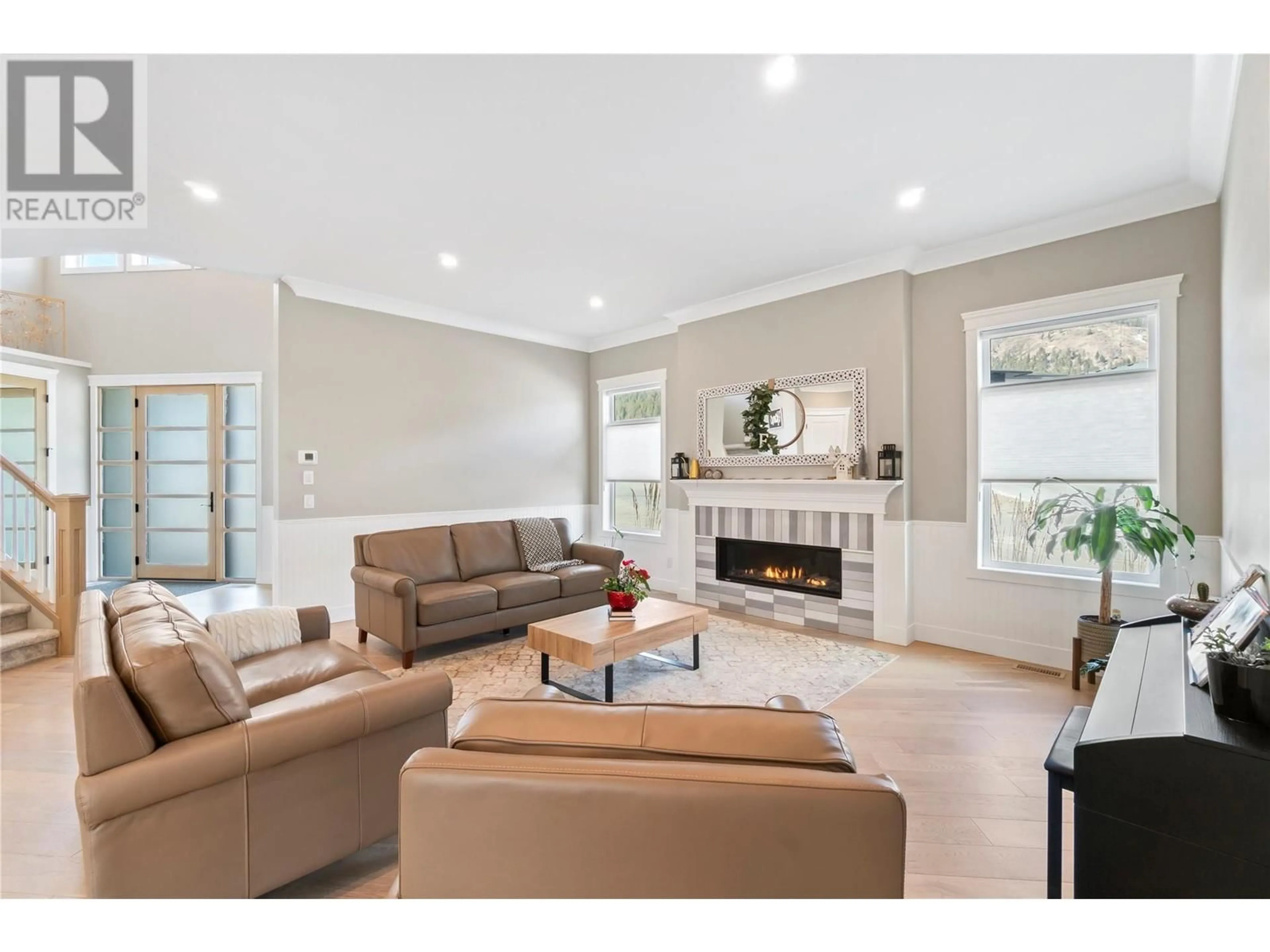2699 RIDGEMOUNT DRIVE, West Kelowna, British Columbia V4T0E3
Contact us about this property
Highlights
Estimated valueThis is the price Wahi expects this property to sell for.
The calculation is powered by our Instant Home Value Estimate, which uses current market and property price trends to estimate your home’s value with a 90% accuracy rate.Not available
Price/Sqft$382/sqft
Monthly cost
Open Calculator
Description
Custom-Built with perfect functionality for the whole family. Discover this beautifully designed 6-bedroom, 4.5-bathroom home, featuring a completely private 1-bedroom suite above the triple garage - perfect for guests, extended family, or rental income. Step inside the modern entryway to a bright and inviting great room, complete with a sleek tile-surround gas fireplace - an ideal setting for relaxing or entertaining. The chef’s kitchen is a dream, boasting a large island, quartz countertops, gas range, butler’s pantry, and plenty of soft-close roll-out drawers. Adjacent to the kitchen, the spacious dining area opens onto a covered patio and fully fenced backyard - perfect for family gatherings. The main floor primary suite offers a peaceful retreat with a luxurious ensuite that includes a custom-tiled shower, soaker tub, double vanity, and a walk-in closet. Upstairs, you’ll find four additional bedrooms, two full bathrooms, a family room, and a dedicated office space - plenty of room for kids, guests, or work-from-home setups. The triple garage, extra parking, fully fenced backyard are just a few of the fabulous features along with being close to walking and hiking trails. This exceptional home combines thoughtful design, functional layout, and high quality finishings - perfect for families of all sizes. (id:39198)
Property Details
Interior
Features
Additional Accommodation Floor
Kitchen
14'11'' x 8'5''Full bathroom
5'6'' x 10'2''Bedroom
16'9'' x 12'1''Living room
14'11'' x 8'10''Exterior
Parking
Garage spaces -
Garage type -
Total parking spaces 6
Property History
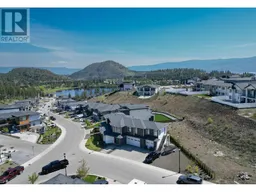 55
55
