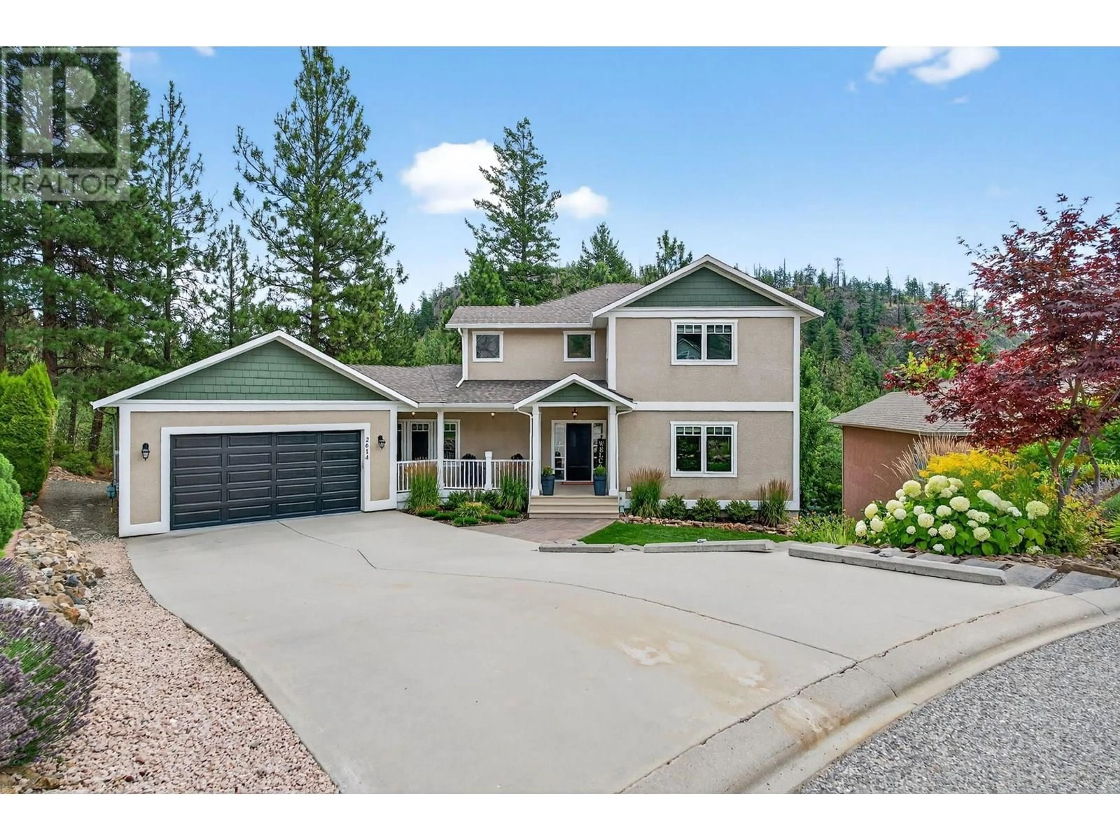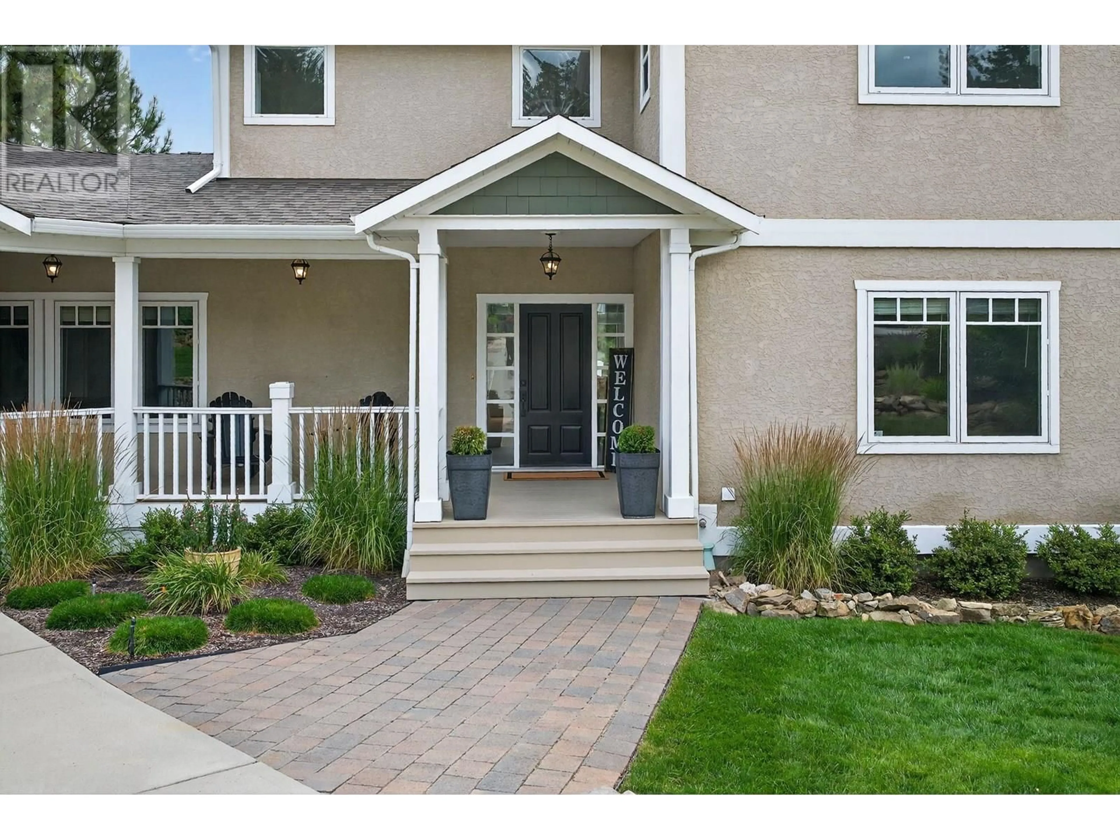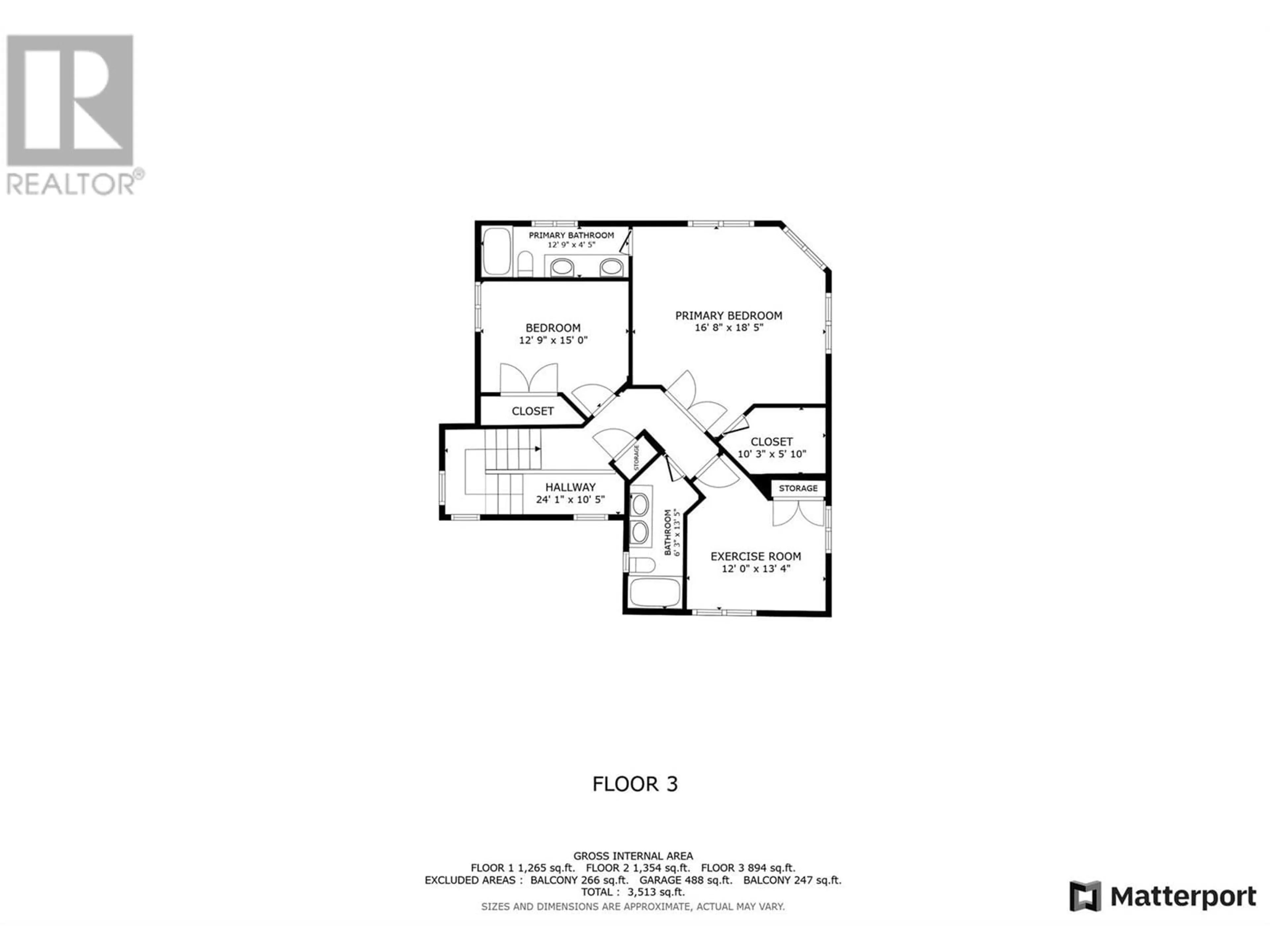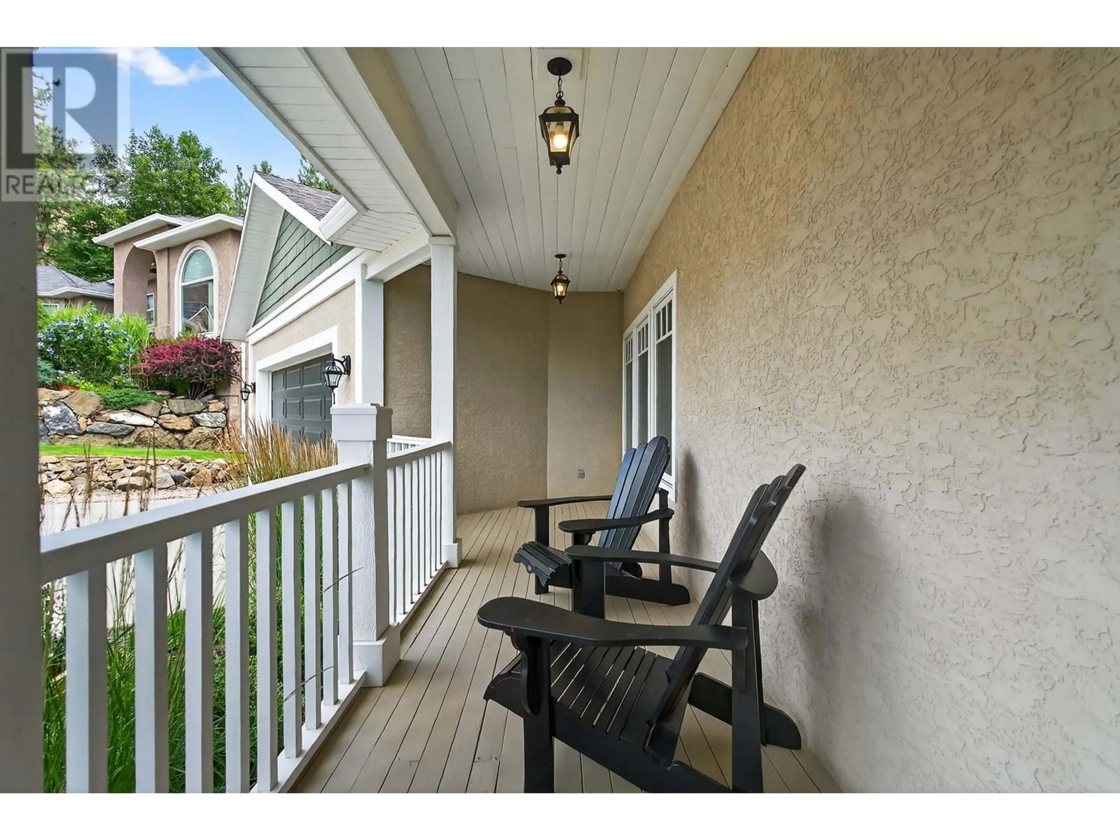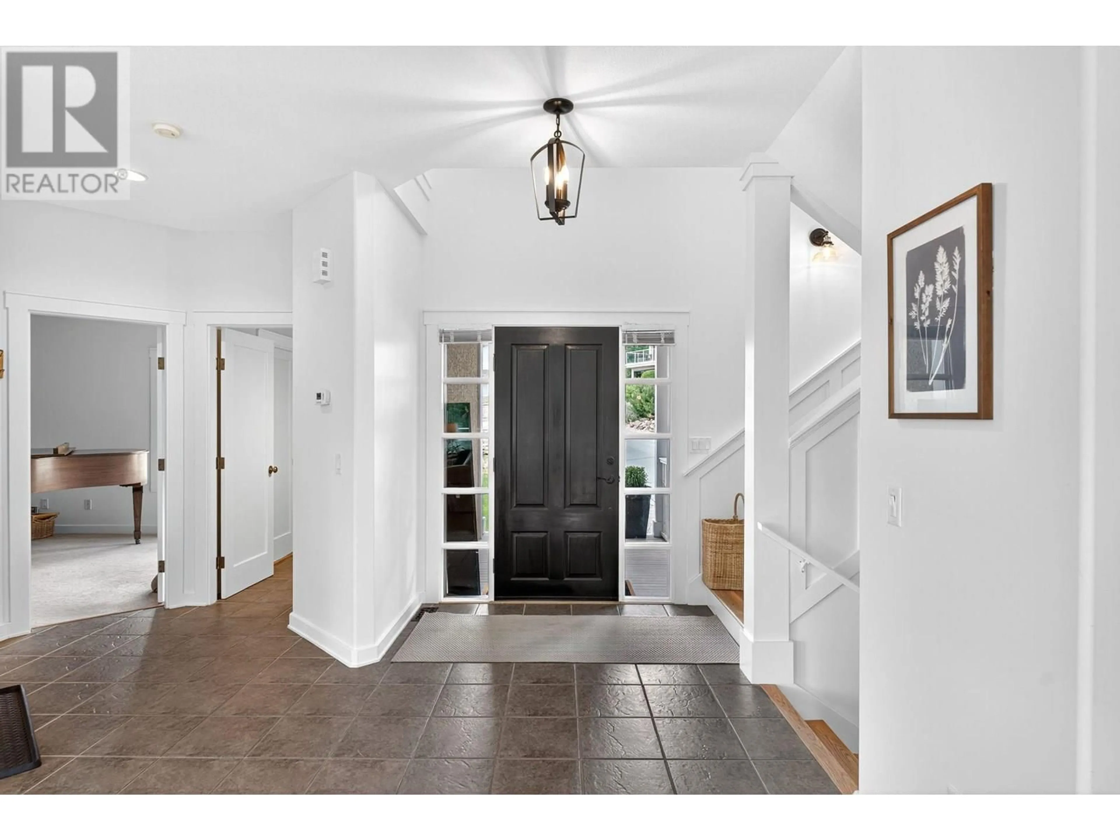2614 MOORE DRIVE, West Kelowna, British Columbia V4T1R9
Contact us about this property
Highlights
Estimated valueThis is the price Wahi expects this property to sell for.
The calculation is powered by our Instant Home Value Estimate, which uses current market and property price trends to estimate your home’s value with a 90% accuracy rate.Not available
Price/Sqft$306/sqft
Monthly cost
Open Calculator
Description
Welcome to this wonderful and inviting 4-Bedroom plus Den home (could be used as a 5th bedroom), perfectly situated at the end of a quiet cul-de-sac in the highly sought-after Shannon Lake Golf Estates. This beautifully maintained residence offers the ideal blend of privacy, comfort, and scenic beauty—backing onto lush forest and just minutes from Shannon Lake Golf Course, Shannon Lake Park, and picturesque hiking trails. As you step inside, you'll be greeted by a wall of windows that flood the home with natural light and frame tranquil views of your private backyard oasis. The open-concept main living area features newer paint, modern light fixtures, custom blinds, and updated bathrooms, all thoughtfully curated for a fresh, contemporary feel. The spacious kitchen is a chef’s delight with newer quartz countertops, stainless steel appliances, and ample room to inspire your culinary creativity. Adjacent to the dining room, a patio door opens to the elevated deck—the perfect spot to relax and enjoy the peaceful sounds of nature. Upstairs, you’ll find three generously sized bedrooms, including a primary bedroom with stunning views by day and blackout blinds for restful nights. The lower level is ideal for extended family or guests, featuring a bright and roomy one-bedroom suite with its own kitchen, bathroom, and a spacious family room (note: no laundry in suite). Whether you're enjoying the serenity of your backyard, entertaining on the deck, or exploring nearby amenities, this home offers a lifestyle of comfort and convenience in a serene, natural setting. (id:39198)
Property Details
Interior
Features
Basement Floor
Utility room
3'3'' x 8'5''Storage
10'4'' x 10'9''3pc Bathroom
8'6'' x 7'9''Kitchen
15'3'' x 25'5''Exterior
Parking
Garage spaces -
Garage type -
Total parking spaces 6
Condo Details
Inclusions
Property History
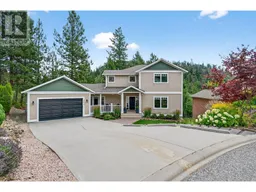 79
79
