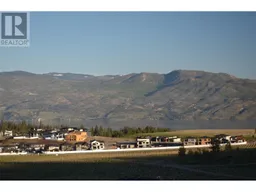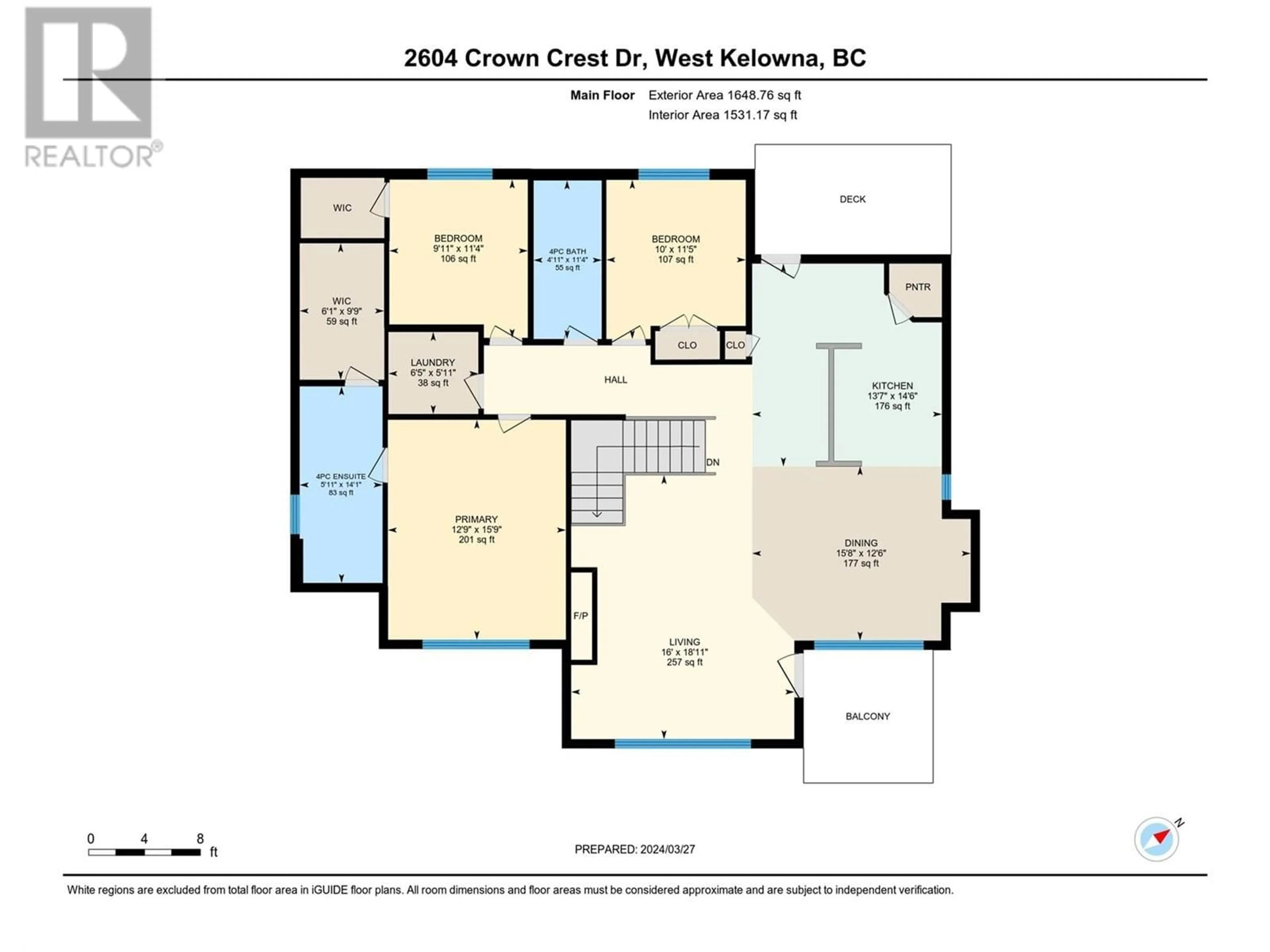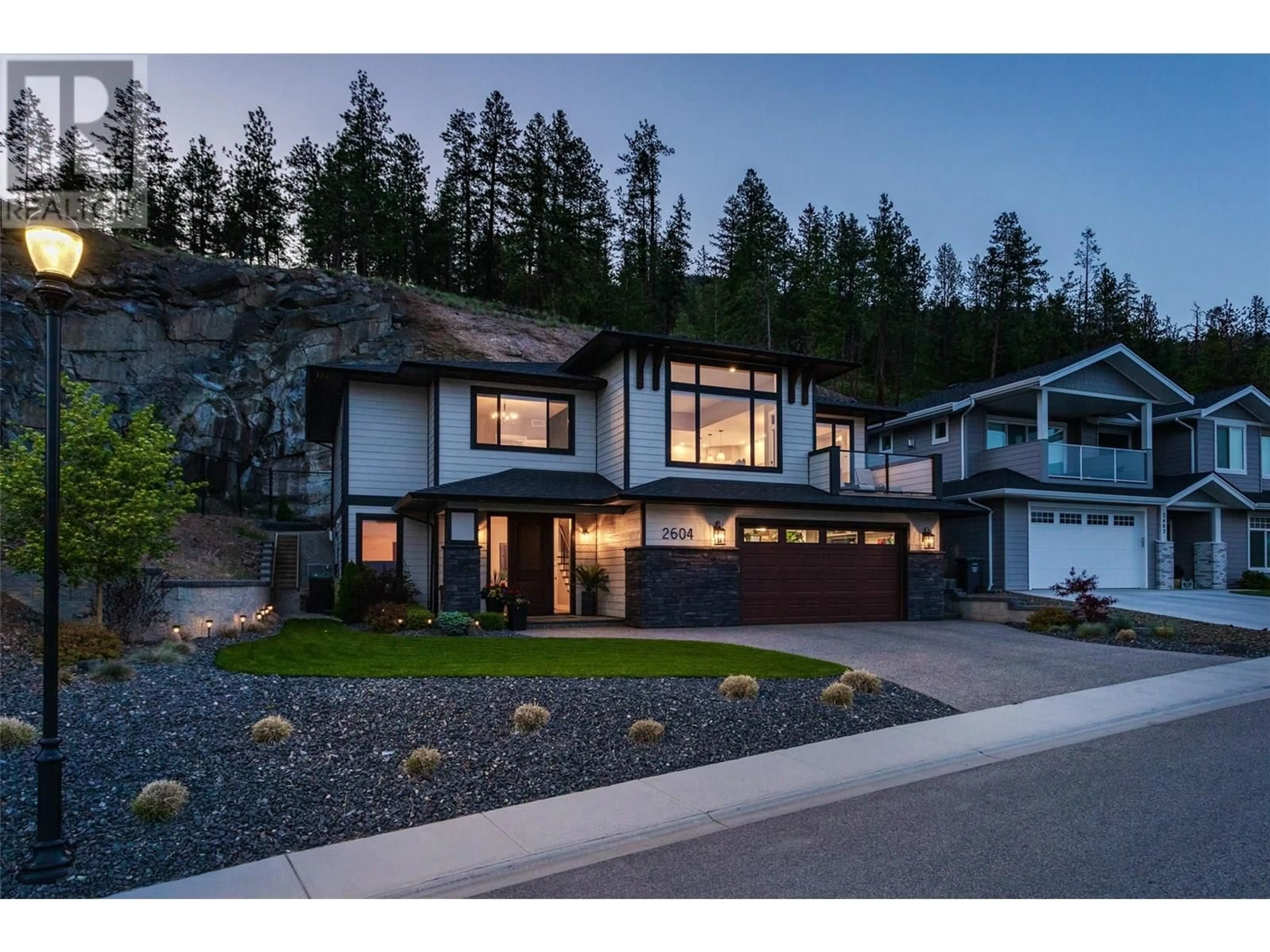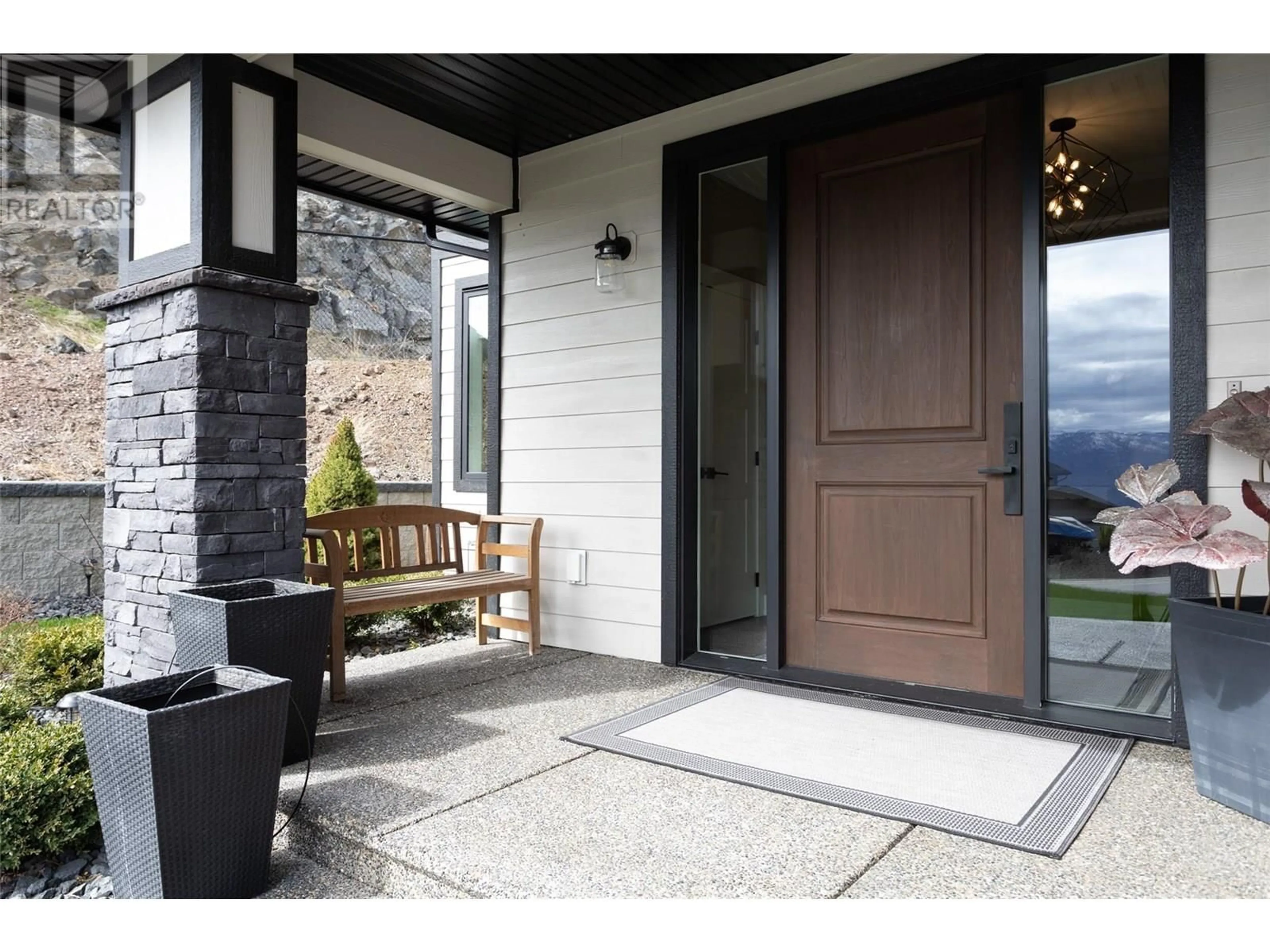2604 CROWN CREST DRIVE, West Kelowna, British Columbia V4T3H5
Contact us about this property
Highlights
Estimated valueThis is the price Wahi expects this property to sell for.
The calculation is powered by our Instant Home Value Estimate, which uses current market and property price trends to estimate your home’s value with a 90% accuracy rate.Not available
Price/Sqft$429/sqft
Monthly cost
Open Calculator
Description
Welcome to desirable Tallus Ridge, where this beautifully crafted custom home offers sweeping vineyard, lake, and valley views. Thoughtfully designed with a modern aesthetic and a warm, open floorplan, this nearly new home shows pride of ownership — from rich hickory hardwood flooring to quality finishings throughout. The ground-level entry opens to a versatile room, perfect as a home office or guest bedroom. Upstairs, expansive windows fill the main living area with natural light, highlighting the seamless flow between the chef-inspired kitchen, dining, and living spaces. The kitchen features quartz countertops, stainless steel appliances, and abundant cabinetry — ideal for entertaining. Step out back to a private, covered patio with peaceful green space and a stunning natural rock wall, or enjoy morning coffee on the front deck, perfectly positioned for breathtaking, unobstructed views. The luxurious primary suite offers a spa-like ensuite with double sinks, quartz counters, oversized walk-in shower, and a large walk-in closet. A dedicated laundry room on the main floor adds convenience and extra storage. Completing the package is a self-contained, legal 2-bedroom suite with private entrance and its own laundry — a perfect mortgage helper or in-law option. Nestled among trails and close to golf, schools, and amenities, Tallus Ridge is one of West Kelowna’s most sought-after neighborhoods. (id:39198)
Property Details
Interior
Features
Lower level Floor
Other
26'4'' x 22'Foyer
14'6'' x 15'8''Bedroom
9'10'' x 11'9''Exterior
Parking
Garage spaces -
Garage type -
Total parking spaces 2
Property History
 39
39




