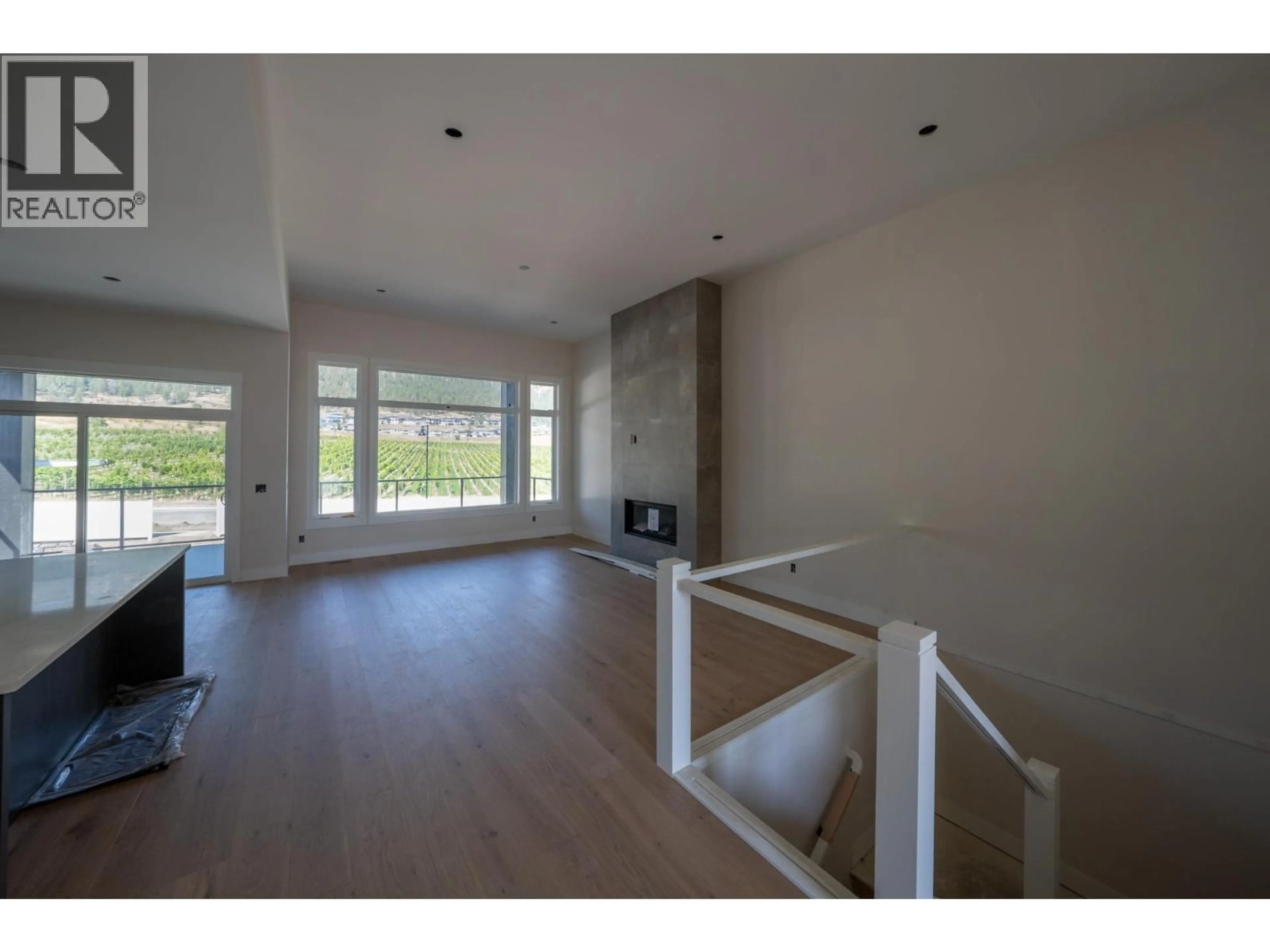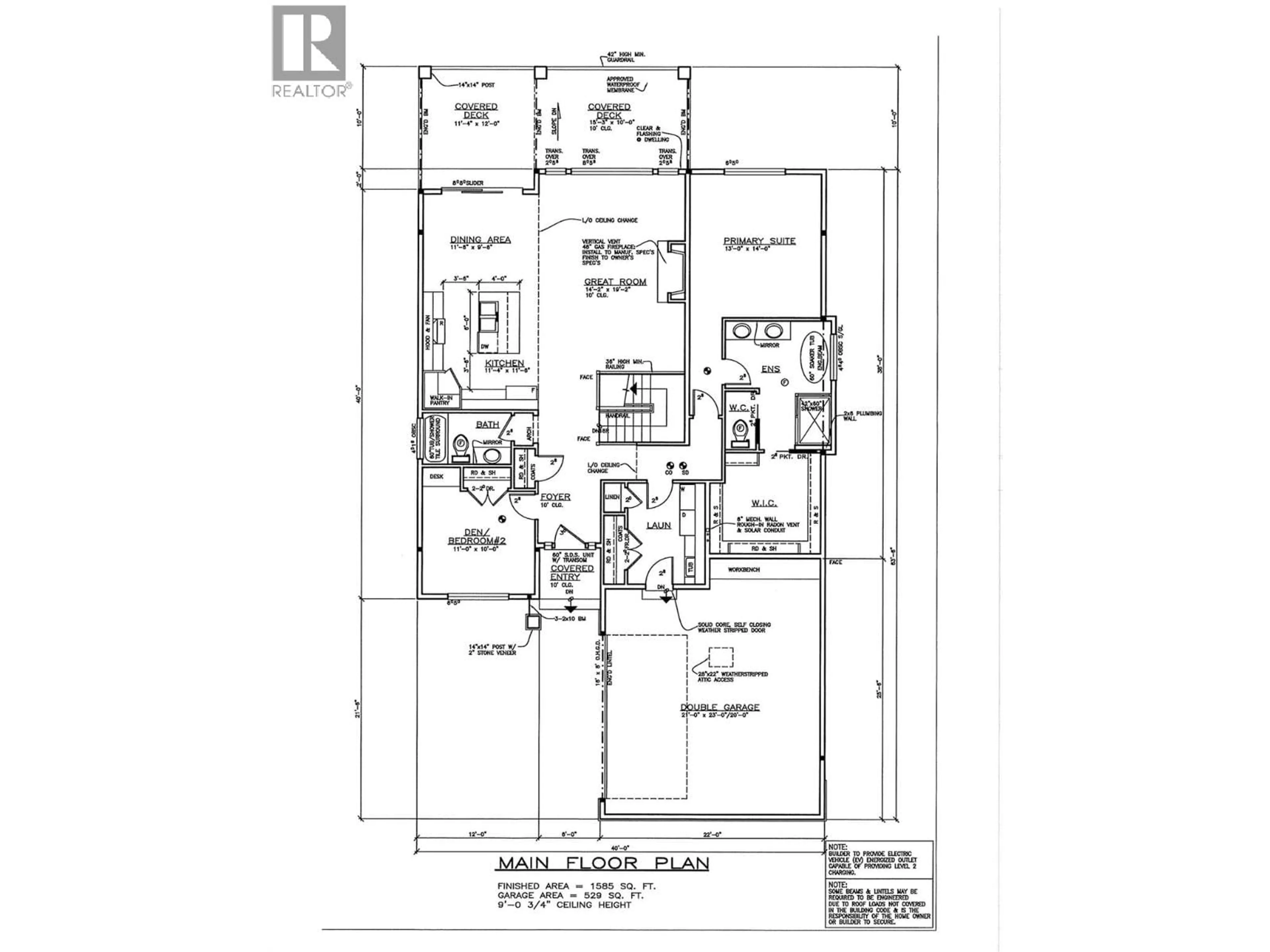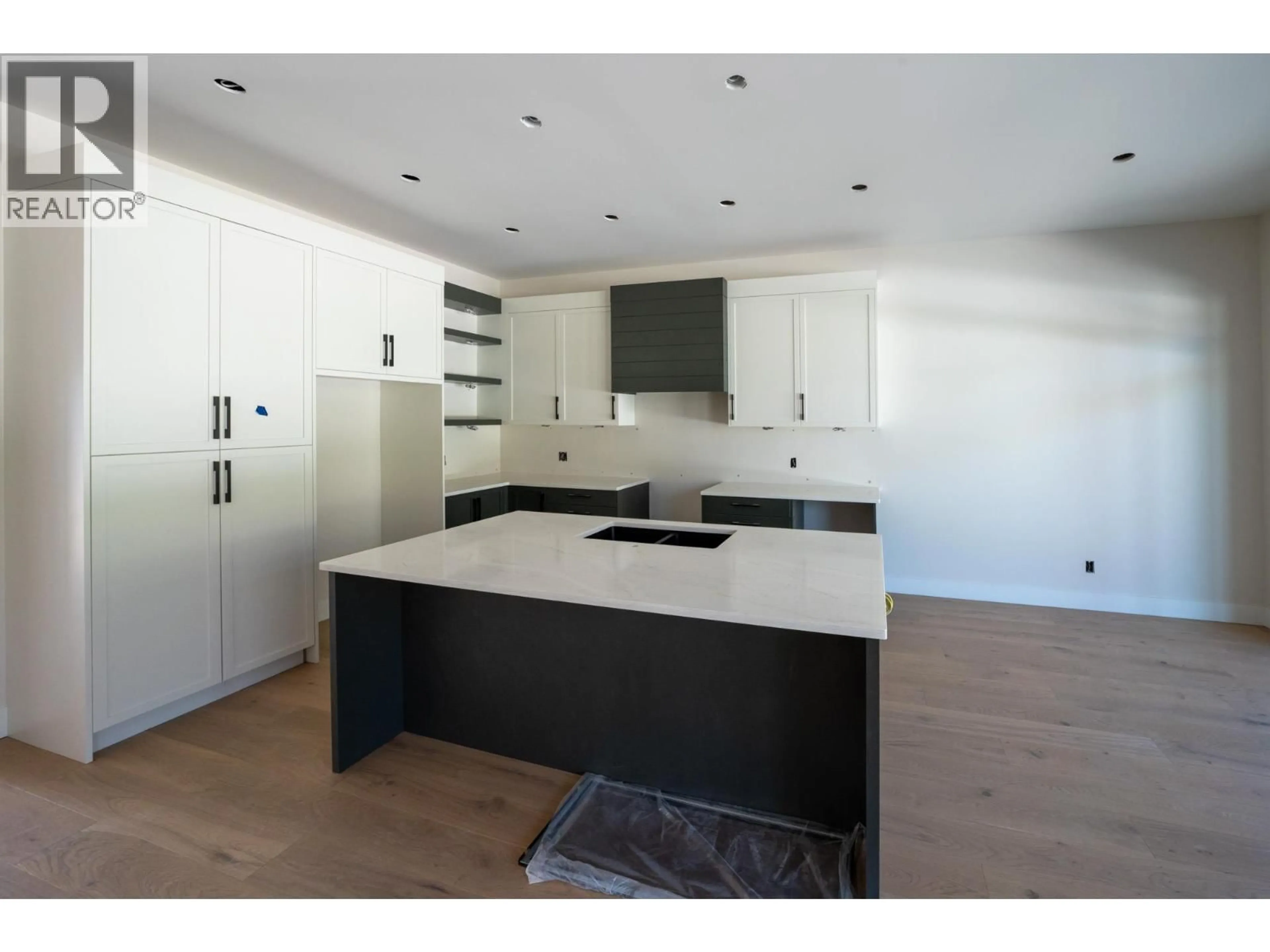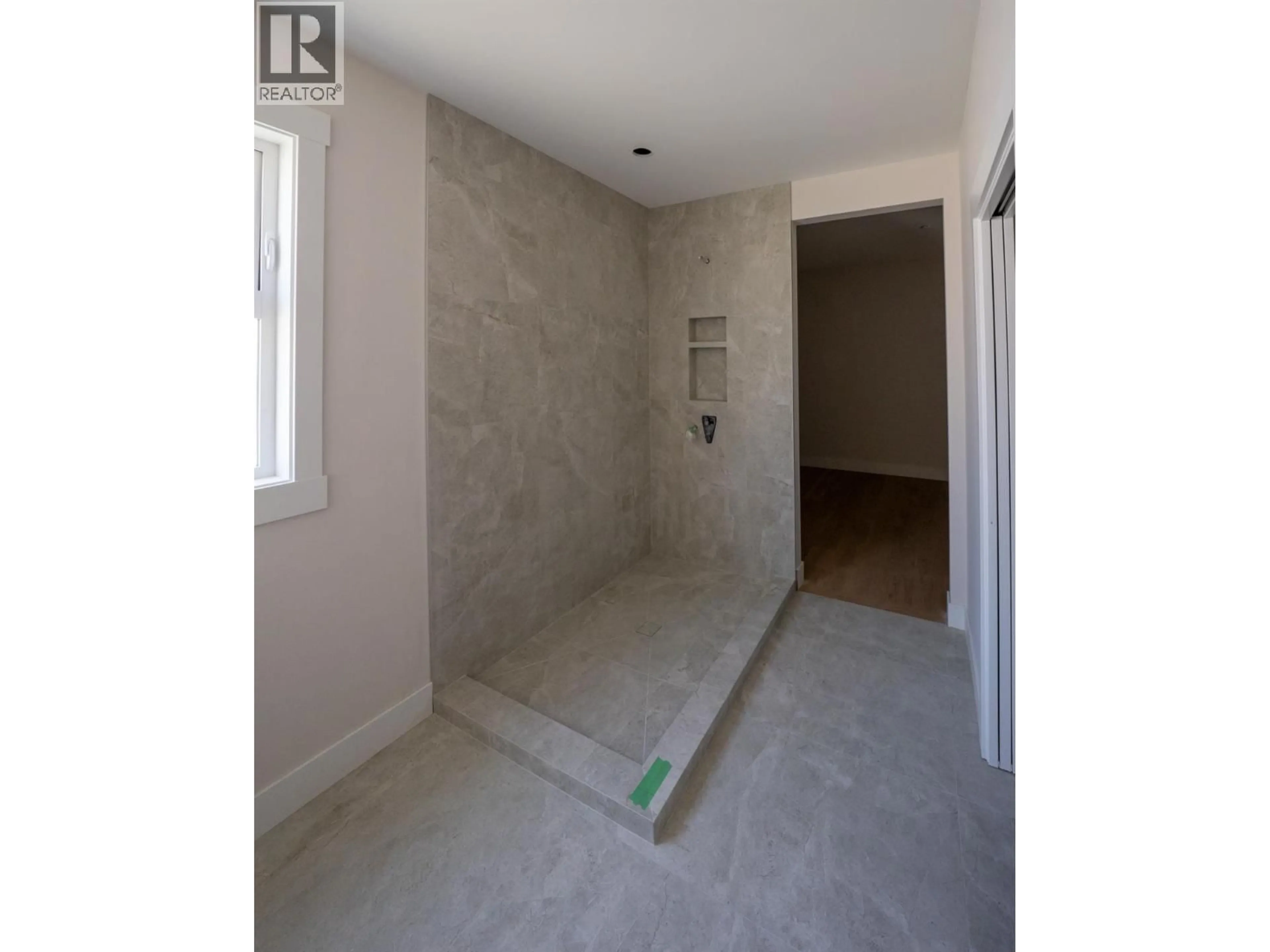2538 PINNACLE RIDGE DRIVE, West Kelowna, British Columbia V4T0G4
Contact us about this property
Highlights
Estimated valueThis is the price Wahi expects this property to sell for.
The calculation is powered by our Instant Home Value Estimate, which uses current market and property price trends to estimate your home’s value with a 90% accuracy rate.Not available
Price/Sqft$442/sqft
Monthly cost
Open Calculator
Description
Nestled in one of West Kelowna’s most sought-after communities, this modern rancher with walkout basement sits on a generous, highly usable lot—a rare find that sets this property apart. The expansive outdoor space provides endless opportunities: room for a pool, garden, entertaining, or simply enjoying the privacy and breathing room this property affords. Inside, you’ll find over 3,150 sq.ft. of beautifully finished living space with 4 bedrooms and 4 full bathrooms, including a versatile 1-bedroom legal suite—perfect for extended family, guests, or a valuable mortgage helper. The open-concept main floor boasts a bright great room with a gas fireplace, a dining area designed for gatherings, and a sleek, well-appointed kitchen with elegant finishes. The primary suite features a luxurious 5-piece ensuite and walk-in closet for true comfort. The walkout basement offers a large rec room, additional living space, and direct access to the private suite. Backing onto a peaceful vineyard, the home enjoys a serene, picturesque setting—perfect for relaxing on the covered deck or patio. This vibrant, family-friendly neighbourhood is the perfect backdrop for a lifestyle that balances community connection with space and privacy. Opportunities like this—combining a prime Tallus Ridge location with such a large, functional lot—are exceptionally rare. Don’t miss your chance to make this home yours. (id:39198)
Property Details
Interior
Features
Additional Accommodation Floor
Full bathroom
Bedroom
10' x 12'10''Kitchen
10' x 9'Living room
14' x 12'10''Exterior
Parking
Garage spaces -
Garage type -
Total parking spaces 2
Property History
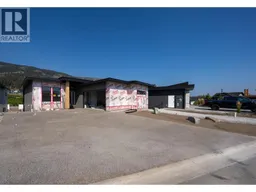 12
12

