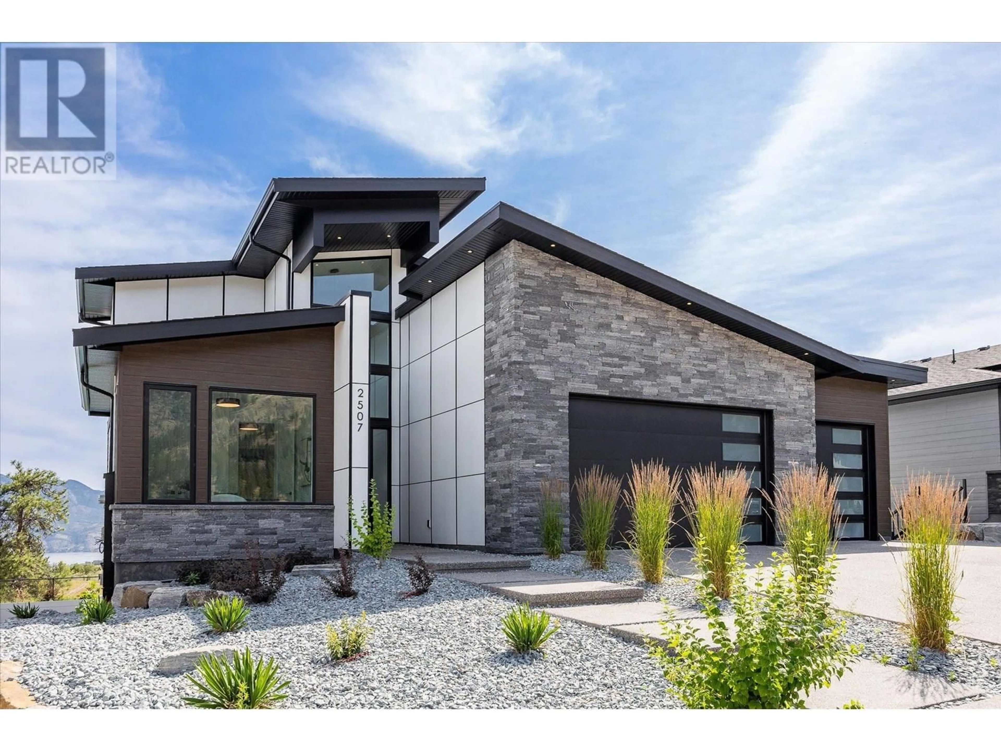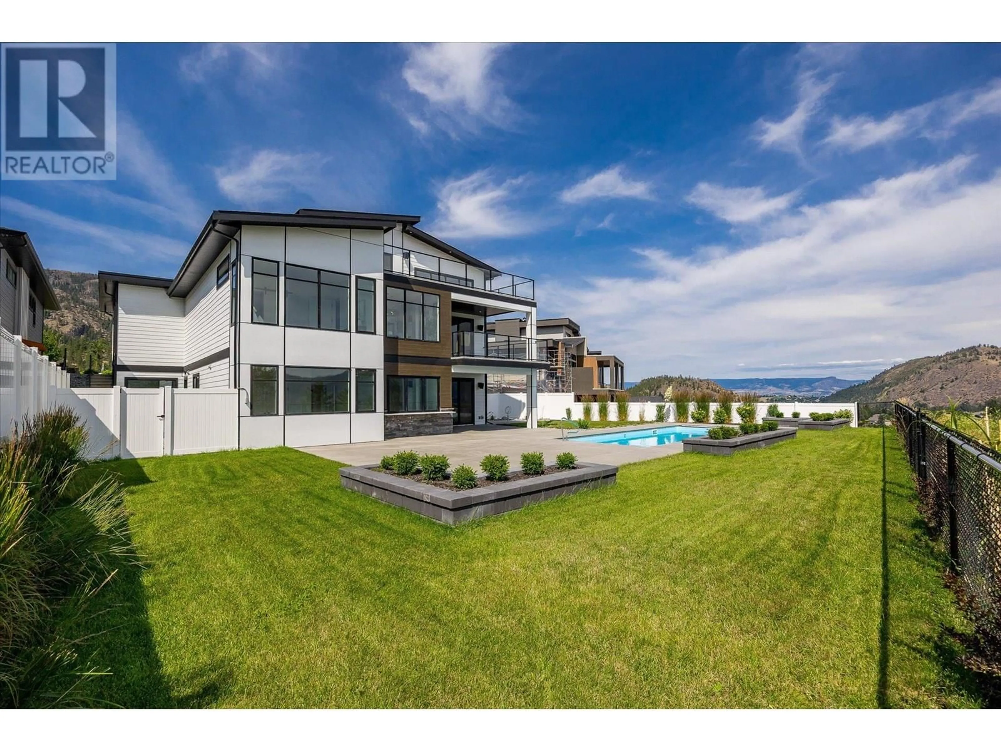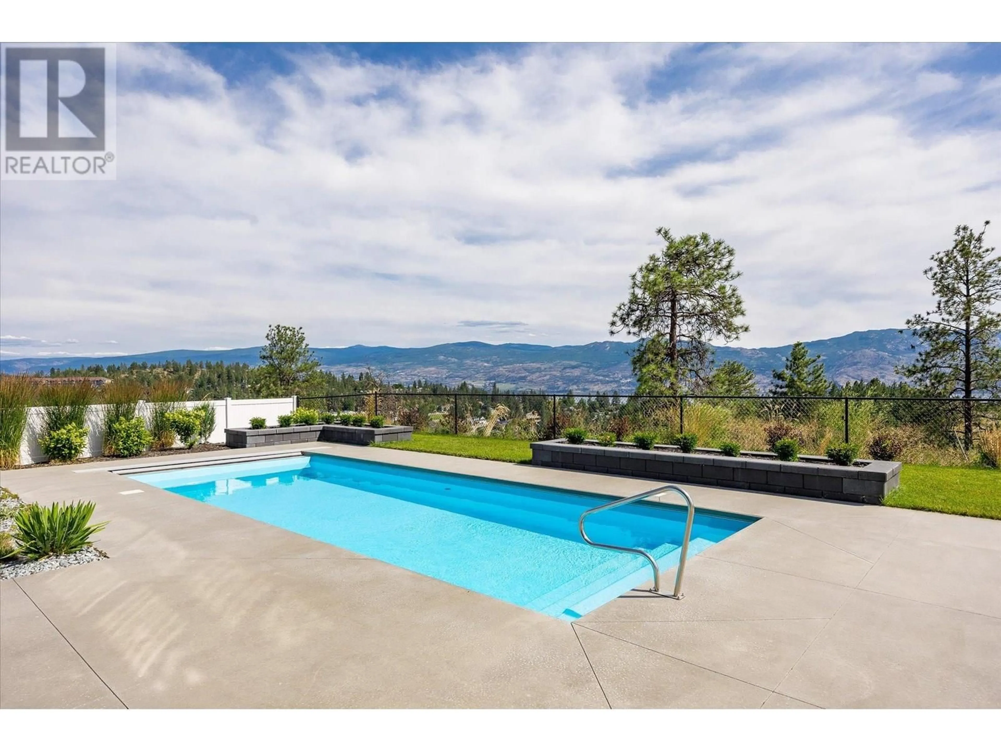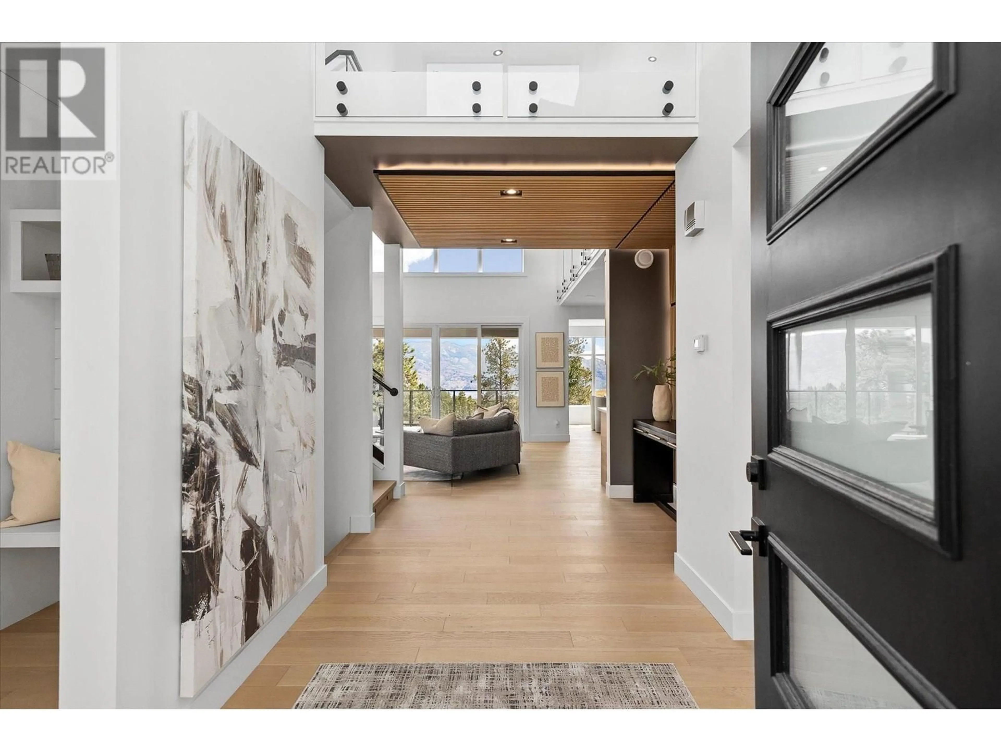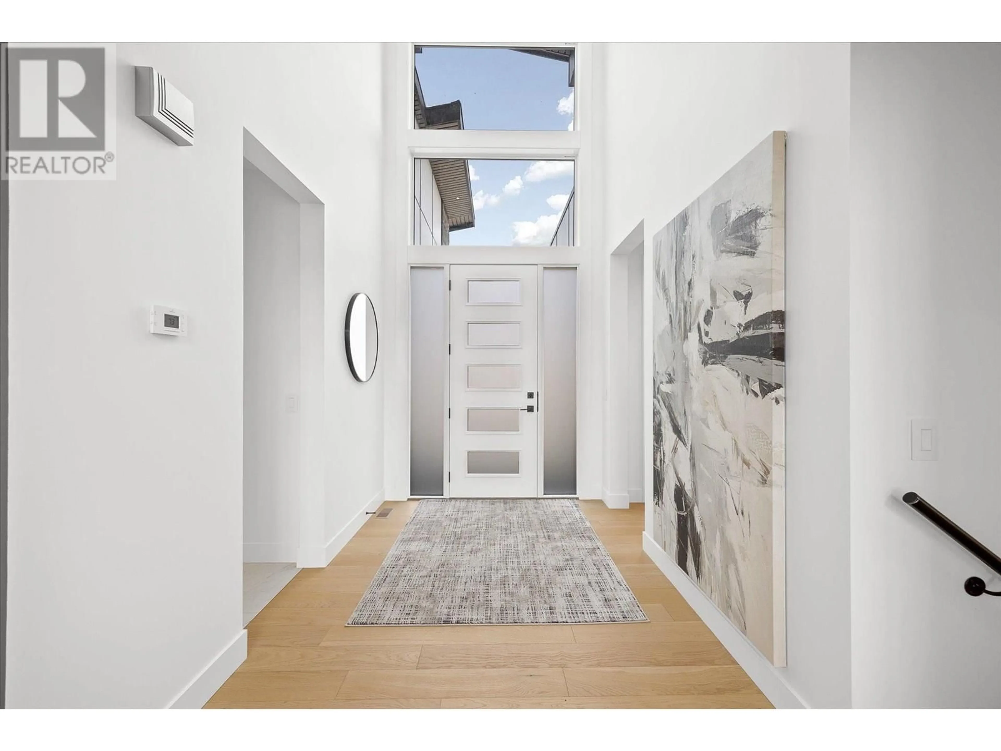2507 PINNACLE RIDGE DRIVE, West Kelowna, British Columbia V4T0E3
Contact us about this property
Highlights
Estimated valueThis is the price Wahi expects this property to sell for.
The calculation is powered by our Instant Home Value Estimate, which uses current market and property price trends to estimate your home’s value with a 90% accuracy rate.Not available
Price/Sqft$503/sqft
Monthly cost
Open Calculator
Description
Set on a quiet cul-de-sac in Tallus Ridge, this beautifully crafted home offers a refined take on Okanagan living with breathtaking views of Okanagan Lake, Shannon Lake, and the surrounding mountains. Designed to maximize its setting, the home spans three thoughtfully planned levels that blend upscale finishes with comfort and functionality. The main level welcomes you with tall vaulted ceilings, engineered hardwood floors, and a striking living room with a floor-to-ceiling fireplace and expansive sliding doors that open to a covered view deck. The gourmet kitchen features Electrolux appliances, granite counters, a walk-in pantry, wine bar, and an oversized island. The bright dining space opens to a second deck for seamless indoor-outdoor entertaining. The lake-facing primary suite offers a spa-style ensuite with a soaker tub, glass shower, double vanity, and a walk-in closet with custom built-ins. Upstairs, a loft with a wet bar and powder room opens to a private sundeck. The walkout lower level includes a spacious rec room, three bedrooms, two full bathrooms, and a wet bar a with folding servery window that opens onto a pool-side bar counter, perfect for effortless outdoor entertaining, along with access to a fully fenced yard complete with a large pool w/automatic cover and garden beds. A legal two-bedroom suite and a triple garage with RV parking complete the package. (id:39198)
Property Details
Interior
Features
Basement Floor
Utility room
13'7'' x 7'6''Recreation room
16'0'' x 27'7''Kitchen
9'7'' x 12'2''Dining room
11'2'' x 12'2''Exterior
Features
Parking
Garage spaces -
Garage type -
Total parking spaces 6
Property History
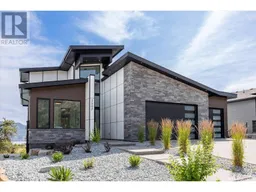 85
85
