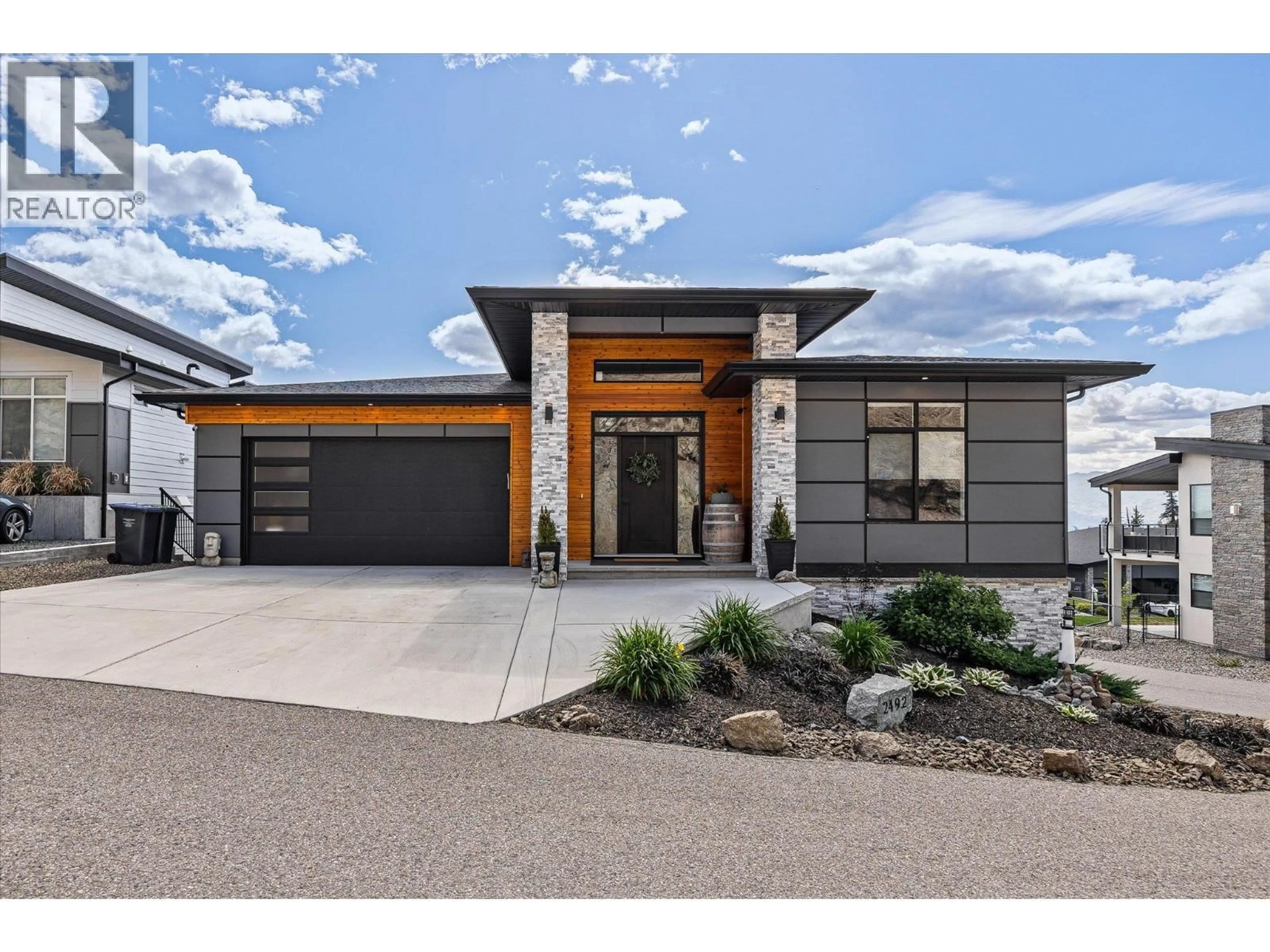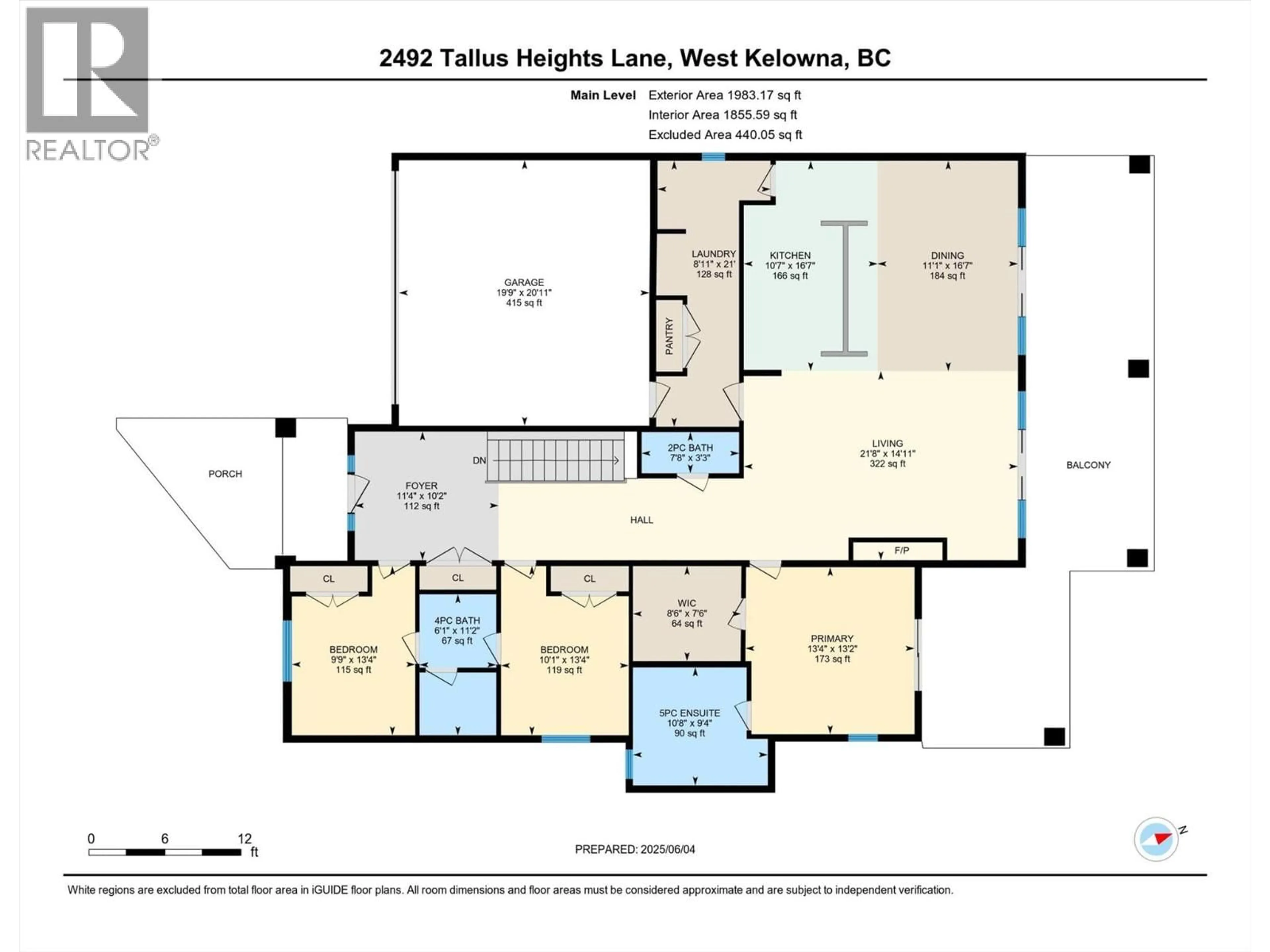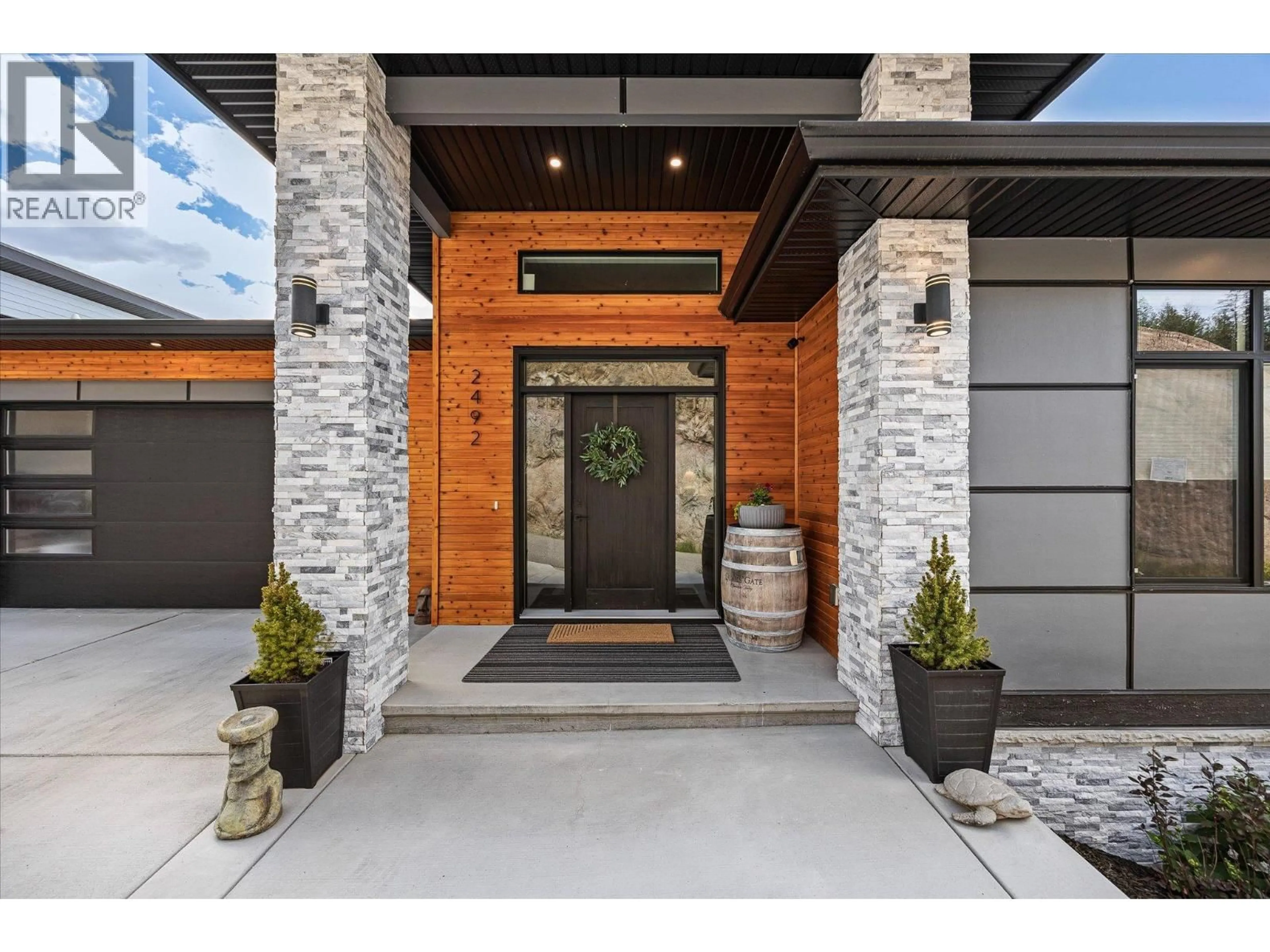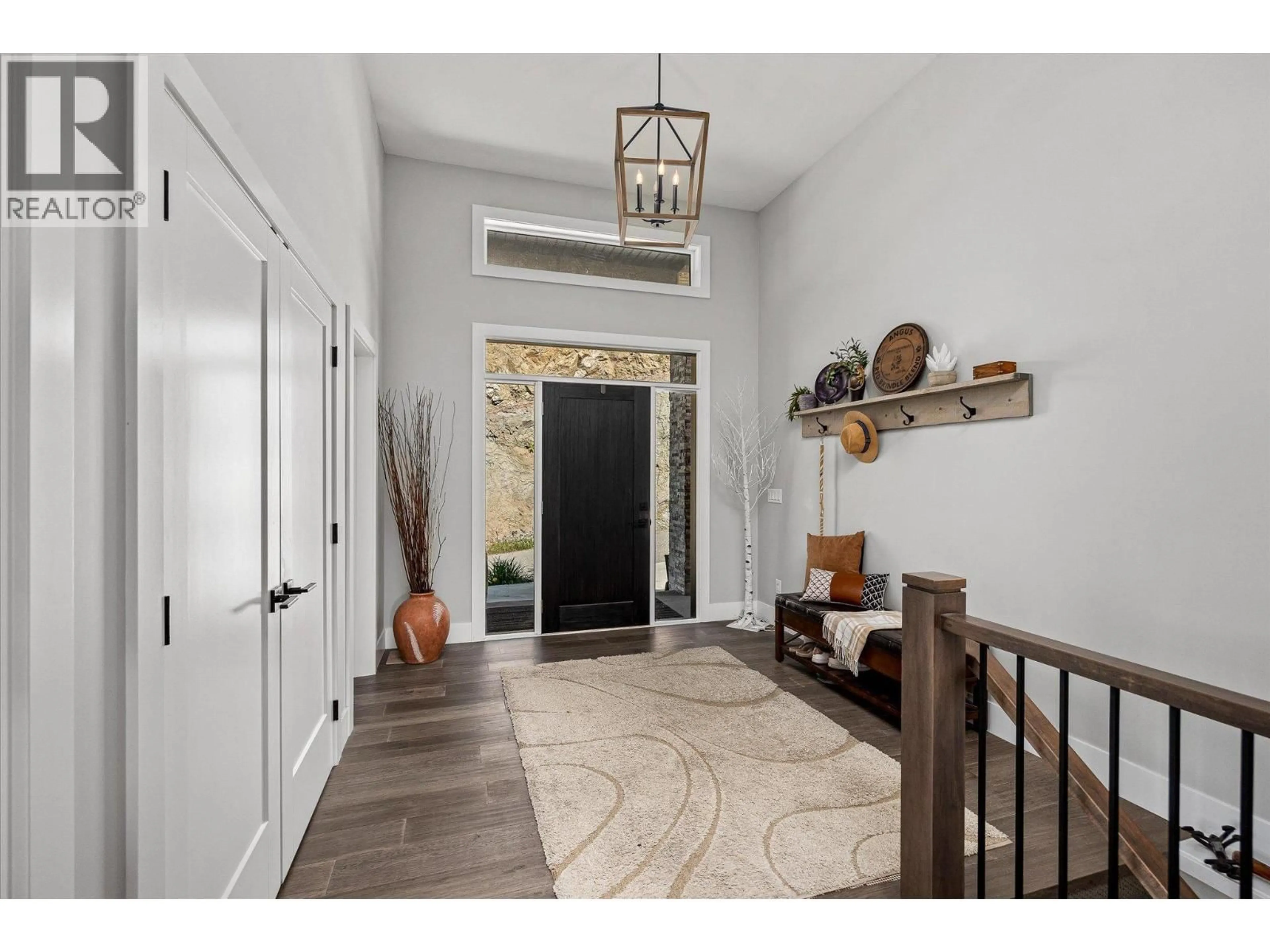2492 TALLUS HEIGHTS LANE, West Kelowna, British Columbia V4T3M2
Contact us about this property
Highlights
Estimated valueThis is the price Wahi expects this property to sell for.
The calculation is powered by our Instant Home Value Estimate, which uses current market and property price trends to estimate your home’s value with a 90% accuracy rate.Not available
Price/Sqft$376/sqft
Monthly cost
Open Calculator
Description
Welcome to this exceptional 6 bedroom home, located in the highly desirable Tallus Ridge neighborhood of West Kelowna! Featuring a private 2-bedroom legal suite, a fenced yard, a spacious covered deck, and breathtaking valley and lake views, this home is a must-see! Elegance flows throughout the entire space, with a layout that’s perfect for the whole family. Beautiful engineered hardwood floors span the main level, offering an open-concept design. The gourmet chefs kitchen is equipped with a large island and top-tier appliances, seamlessly connecting to the dining area and living room, which centers around a striking gas fireplace with shiplap details. Sunlight pours in through two large sliding patio doors, leading to the covered deck — an ideal spot for outdoor dining and relaxation. The main-floor primary suite is a true retreat, complete with a 5-piece ensuite, walk-in closet, and private patio access. Two additional bedrooms share a stylish Jack-and-Jill bathroom. The lower level offers a flexible layout, featuring a 2-bedroom legal suite with its own kitchen with ample storage and walk-out access to the backyard, perfect for extended family or rental income. A recreational room and another bedroom complete this floor. Fully fenced backyard is a secure space for kids and pets to play. Ideally located near schools, sports fields, hiking and biking trails, golf courses, wineries, shopping and easy access to highway to Kelowna! Book a private showing today! (id:39198)
Property Details
Interior
Features
Basement Floor
Utility room
11'2'' x 16'4''Other
11'2'' x 12'2''Living room
14'5'' x 22'7''Kitchen
8' x 9'Exterior
Parking
Garage spaces -
Garage type -
Total parking spaces 5
Property History
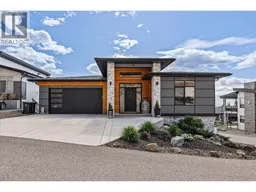 77
77
