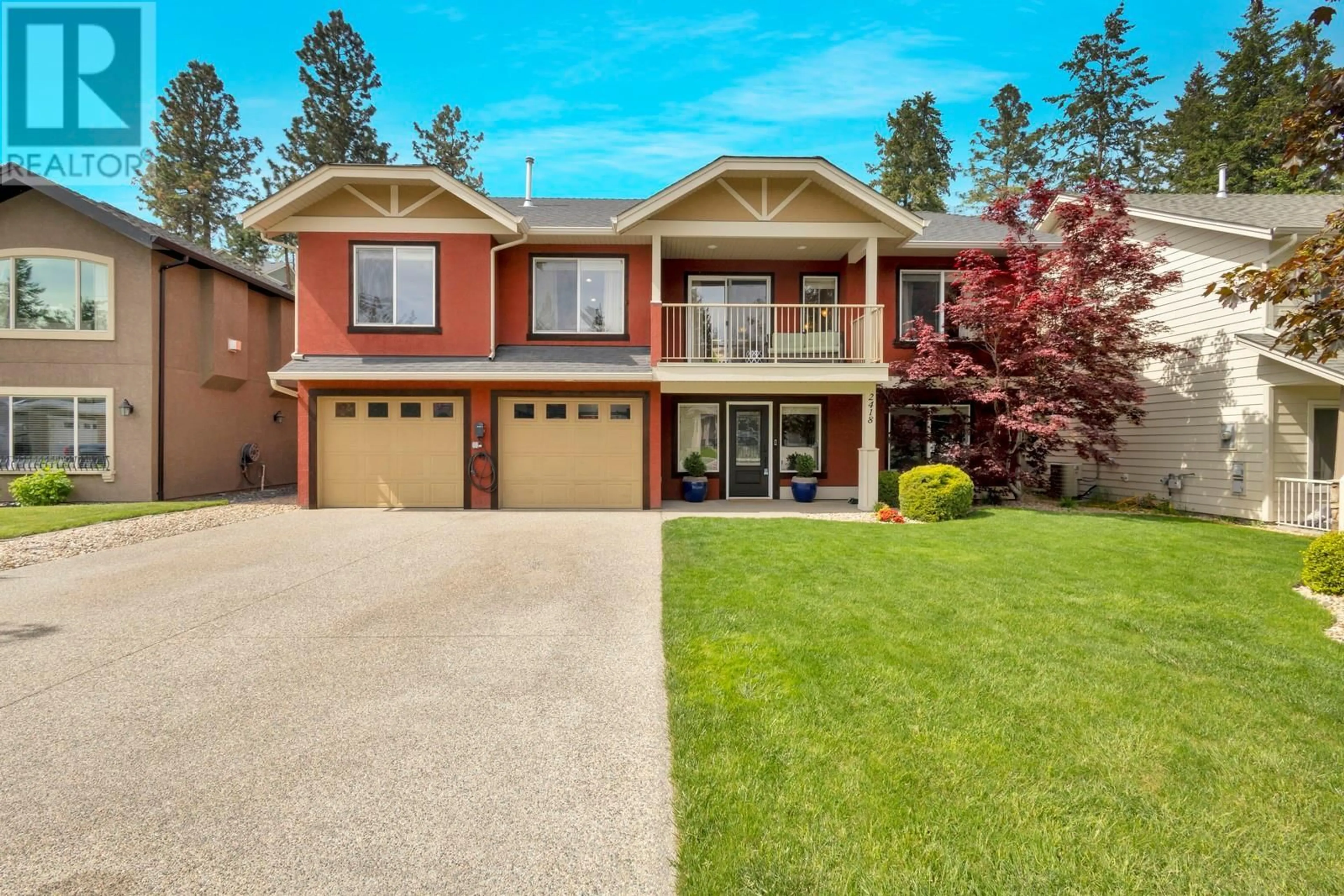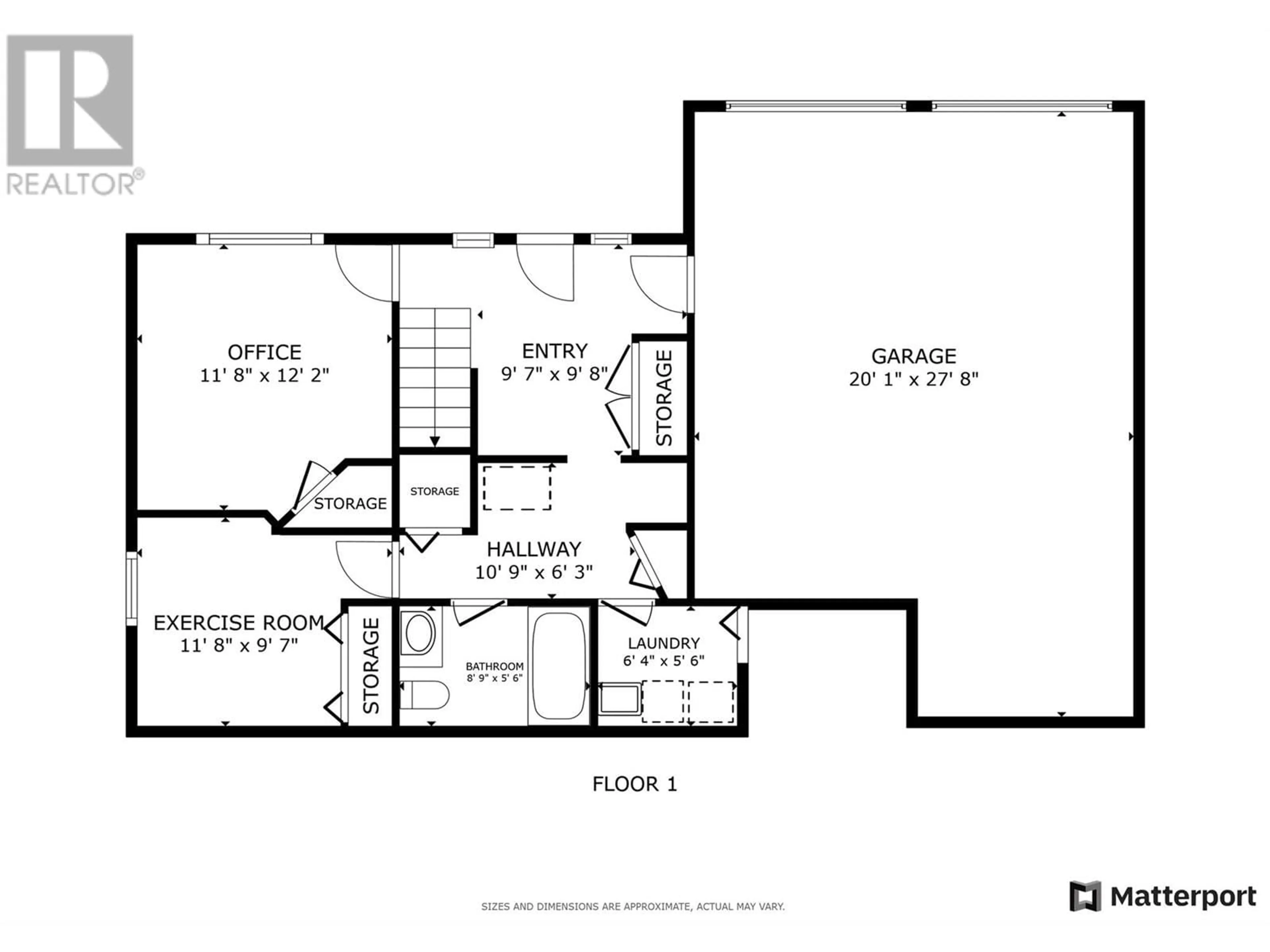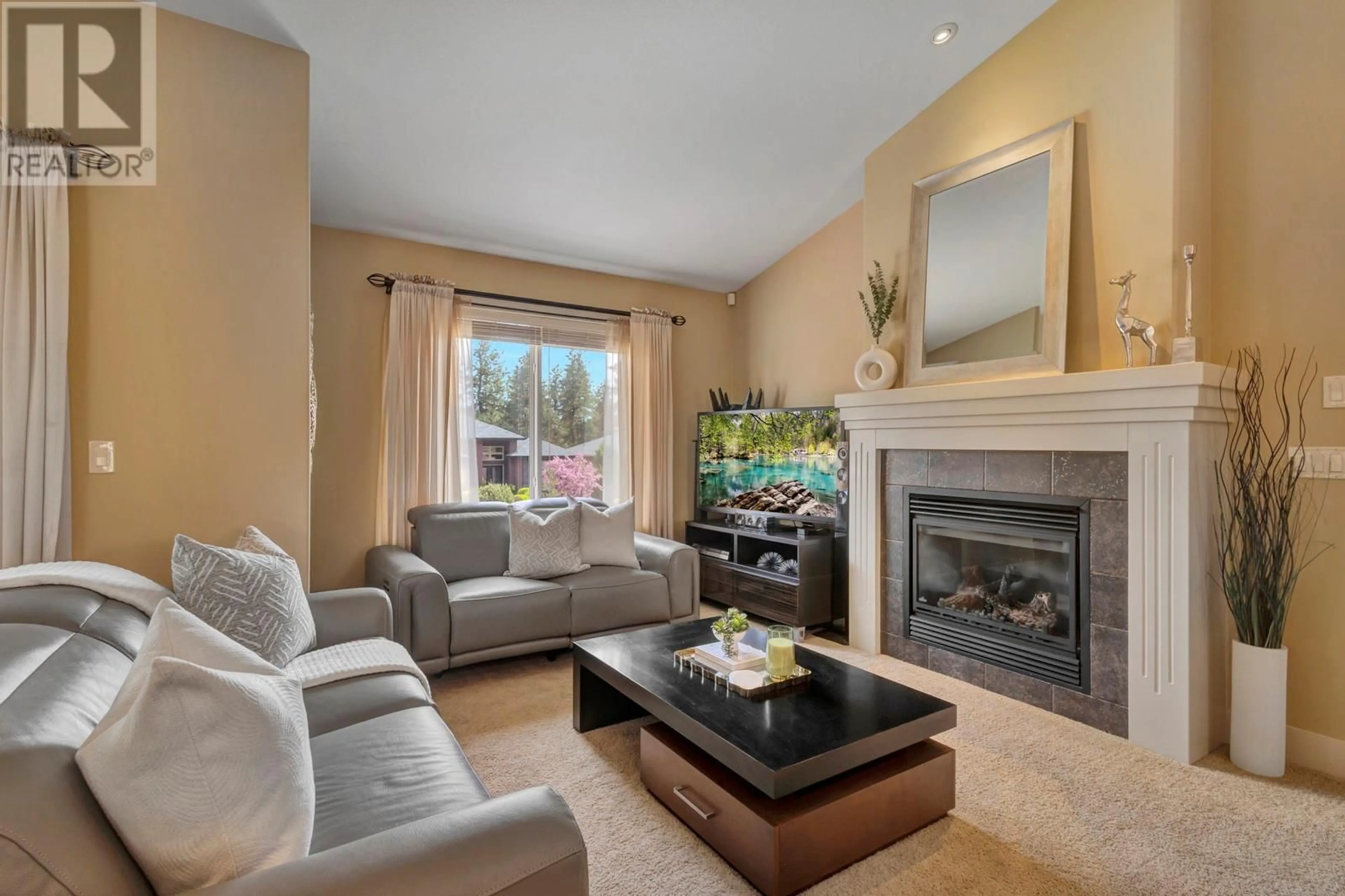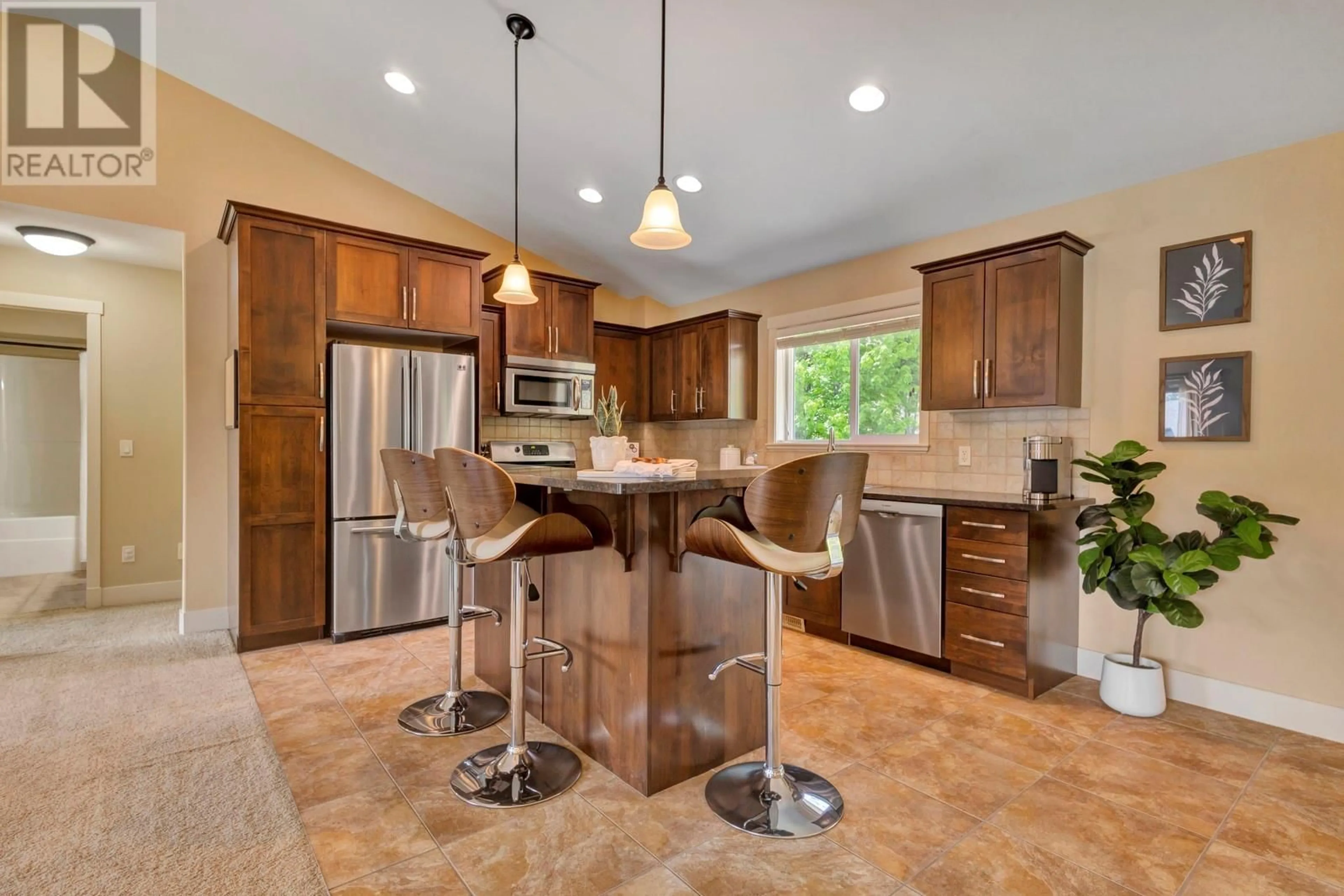2418 COBBLESTONE ROAD, West Kelowna, British Columbia V4T3A7
Contact us about this property
Highlights
Estimated valueThis is the price Wahi expects this property to sell for.
The calculation is powered by our Instant Home Value Estimate, which uses current market and property price trends to estimate your home’s value with a 90% accuracy rate.Not available
Price/Sqft$431/sqft
Monthly cost
Open Calculator
Description
Welcome to 2418 Cobblestone Road, a beautifully maintained 5-bedroom, 3-bath home on a private 0.2-acre lot in 1 of West Kelowna’s most family-friendly neighbourhoods. With 2,030 Sq.Ft of well-designed living space, this home is perfect for families. The spacious living room features vaulted ceilings and a cozy gas fireplace. The kitchen boasts granite countertops, stainless steel appliances, and an island with bar seating. A bright dining area sits just off the kitchen — perfect for family dinners or entertaining guests. Step outside to a massive covered back patio with a vaulted ceiling and ceiling fan, ideal for staying cool in the summer. The deck is fitted with gas hook-ups for both your BBQ and outdoor fire pit, and the backyard is beautifully landscaped with decorative rock for zero maintenance — no need to lug a lawnmower back there. You’ll also find a covered front deck, so you can enjoy sun or shade no matter the time of day. The primary bedroom features a walk-in closet and a 5-piece ensuite with two sinks and a soaker tub. Whole home water filtration. The oversized double garage is great for anyone who loves to tinker or has a high need for storage, and the large driveway offers ample space for parking. EV charger for vehicle.Located just a 15-min walk to Shannon Lake and down the road from Shannon Lake Golf Course. You’re also close to schools, hiking trails, grocery stores, and other essential amenities. This is a perfect family home schedule your showing today! (id:39198)
Property Details
Interior
Features
Second level Floor
Bedroom
12'2'' x 10'4''Primary Bedroom
14'8'' x 11'9''Living room
16'9'' x 20'7''Bedroom
12'5'' x 10'4''Exterior
Parking
Garage spaces -
Garage type -
Total parking spaces 6
Property History
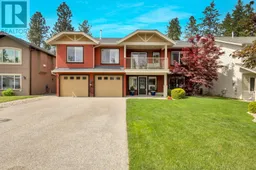 56
56
