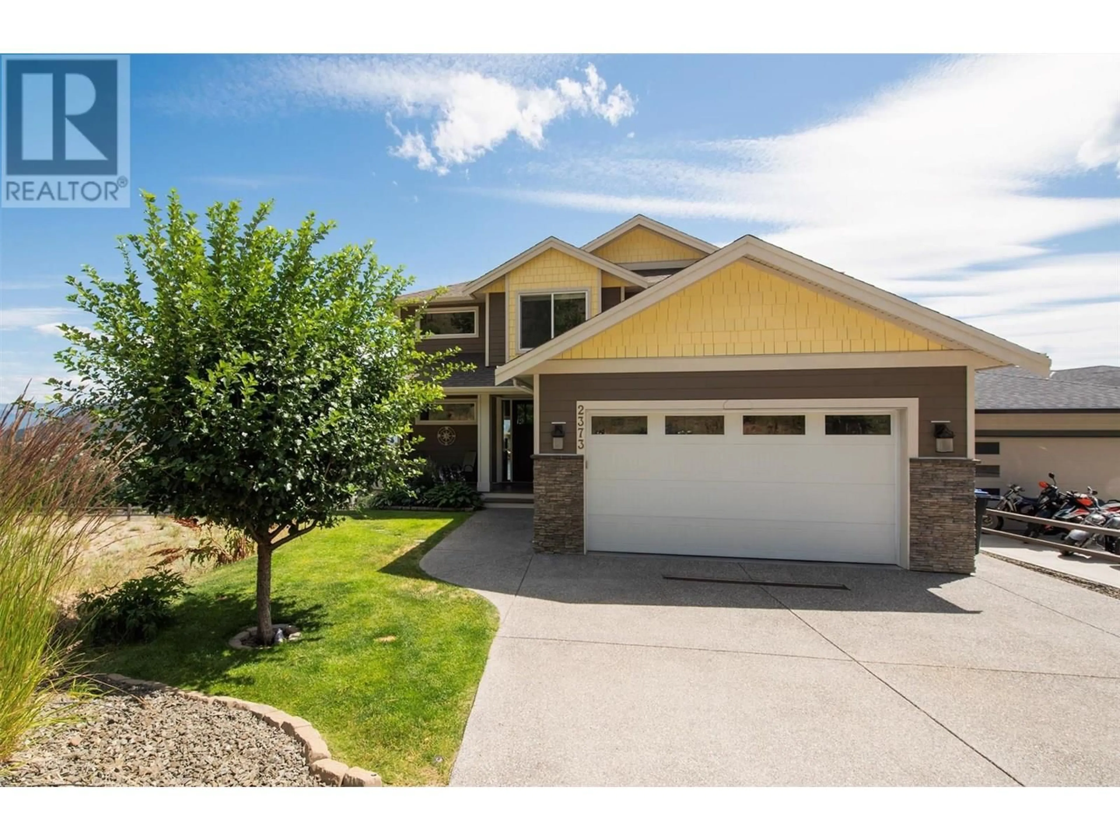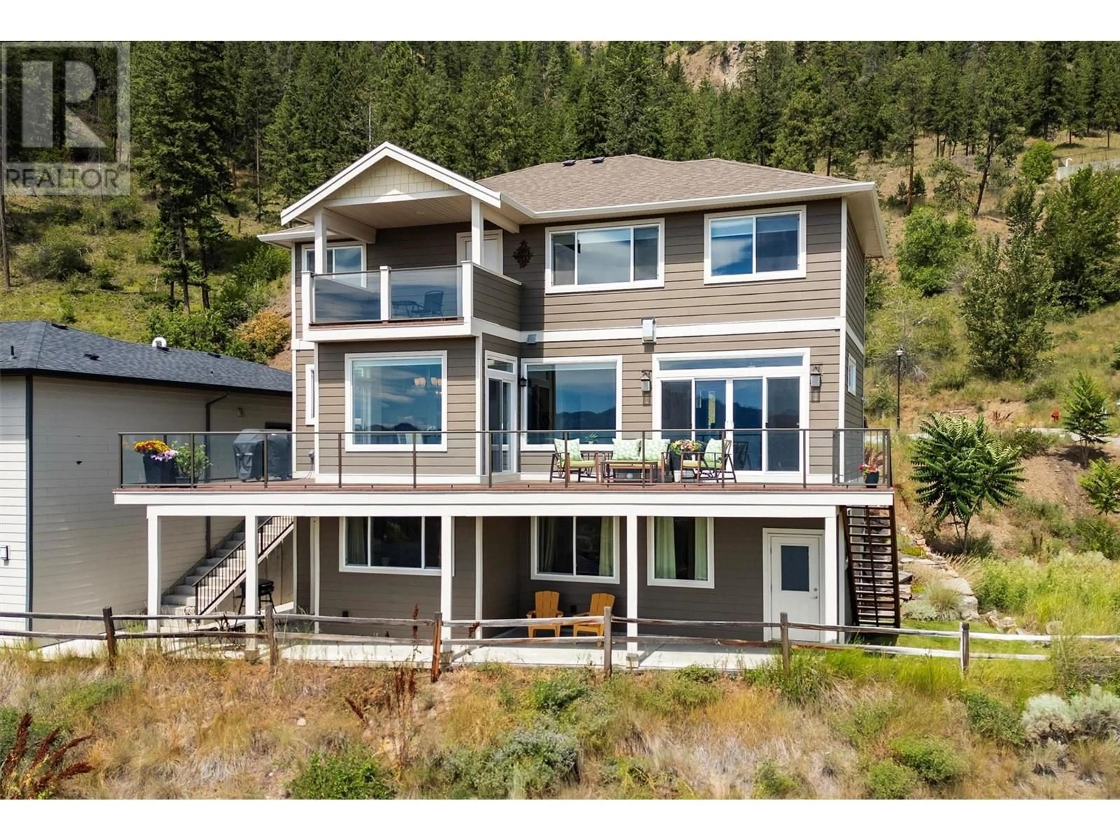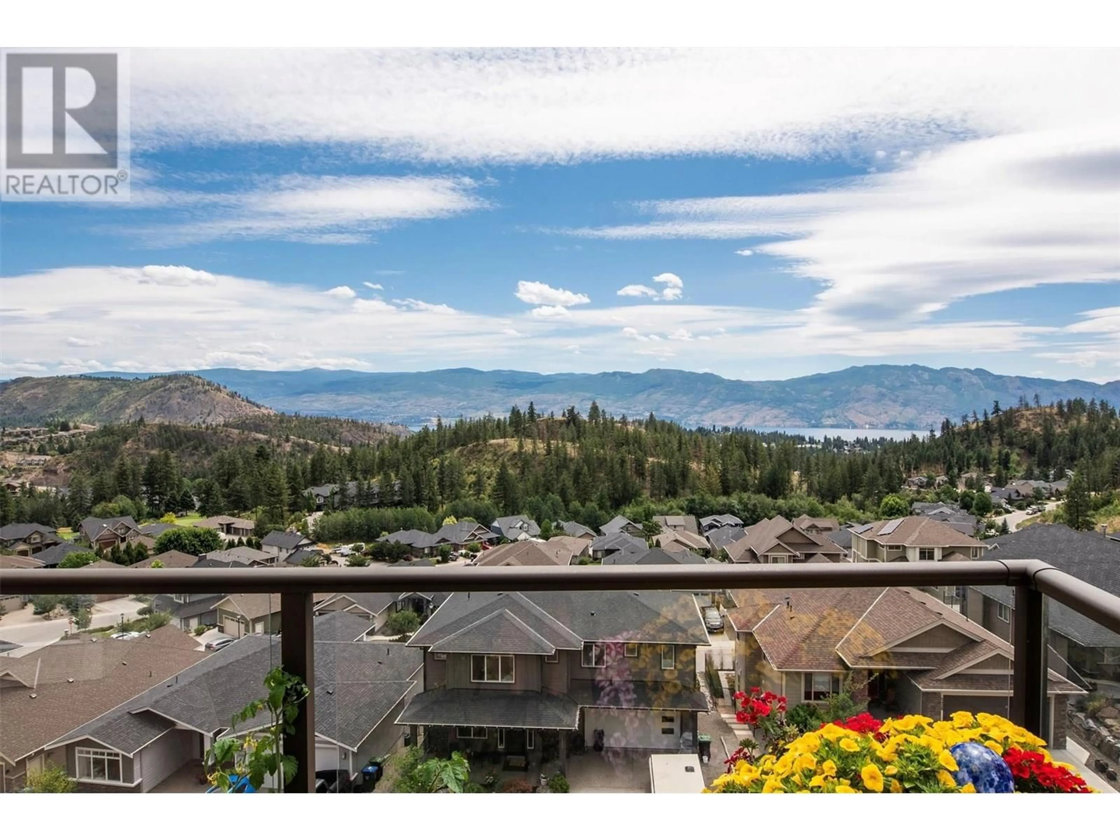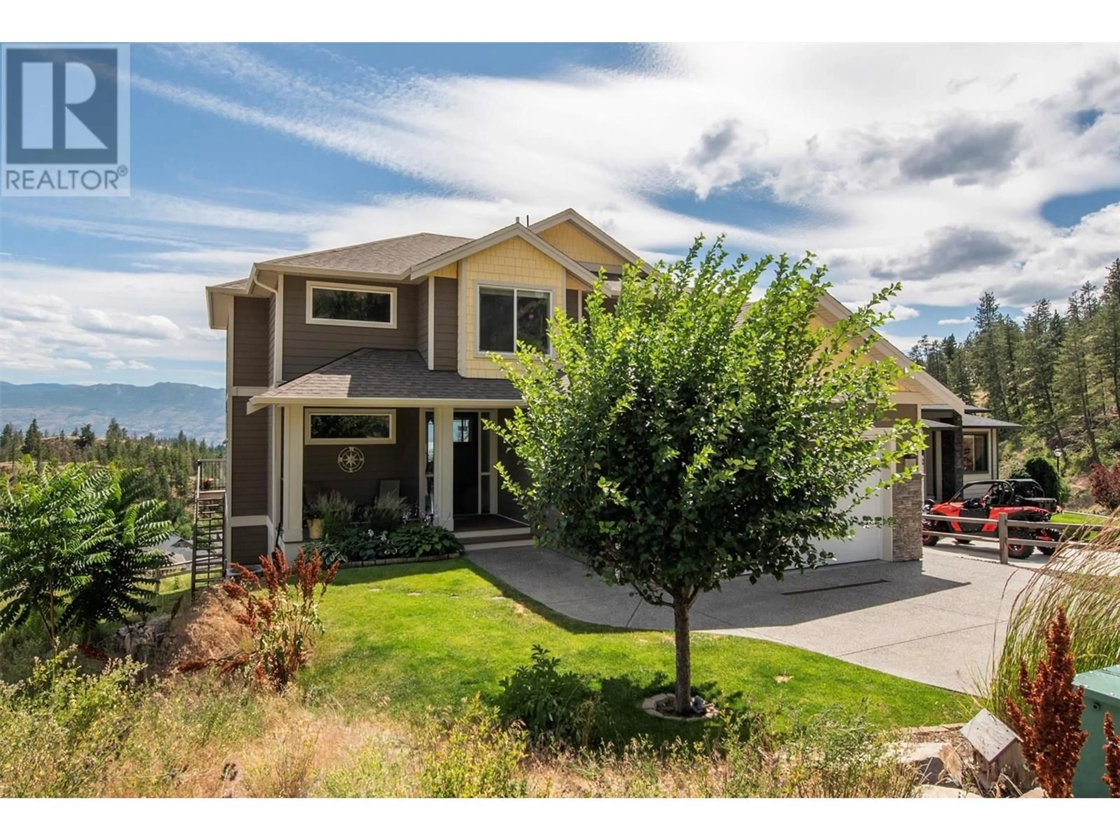2373 BIG SKY DRIVE, West Kelowna, British Columbia V4T3M2
Contact us about this property
Highlights
Estimated valueThis is the price Wahi expects this property to sell for.
The calculation is powered by our Instant Home Value Estimate, which uses current market and property price trends to estimate your home’s value with a 90% accuracy rate.Not available
Price/Sqft$327/sqft
Monthly cost
Open Calculator
Description
Welcome to 2373 Big Sky Drive – a stunning home in the sought-after Tallus Ridge neighbourhood of Shannon Lake, West Kelowna. This semi-custom two-storey walkout, built in 2016, offers nearly 4,000 sq. ft. of well-designed living space and showcases breathtaking panoramic views of Okanagan Lake and the surrounding mountains. Tucked away on a quiet cul-de-sac above the surrounding homes, this property offers exceptional privacy and direct access to hiking trails and outdoor adventure. The open-concept main floor is filled with natural light from expansive windows framing the spectacular scenery. The kitchen is perfect for cooking and connecting with loved ones. Step out onto the large deck and take in the sweeping views of the lake and valley below. Featuring 6 bedrooms, 5 bathrooms, and ample storage—including a suspended slab garage with 380 sq. ft. of bonus space ideal for a gym, studio, or media room—this home delivers space and flexibility. The primary suite is a true retreat with a spa-inspired ensuite, loads of natural light, and a covered patio to enjoy the Okanagan lifestyle. The lower level includes two non-conforming bachelor suites currently used by family, offering multi-generational living or future income potential. An incredible opportunity for savvy buyers looking for space, views, and value in one of West Kelowna’s most desirable communities. (id:39198)
Property Details
Interior
Features
Basement Floor
Utility room
11'2'' x 26'1''Storage
11' x 6'Storage
20'4'' x 18'10''Exterior
Parking
Garage spaces -
Garage type -
Total parking spaces 4
Property History
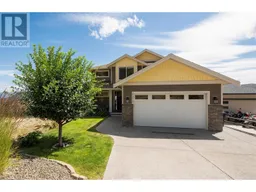 76
76
