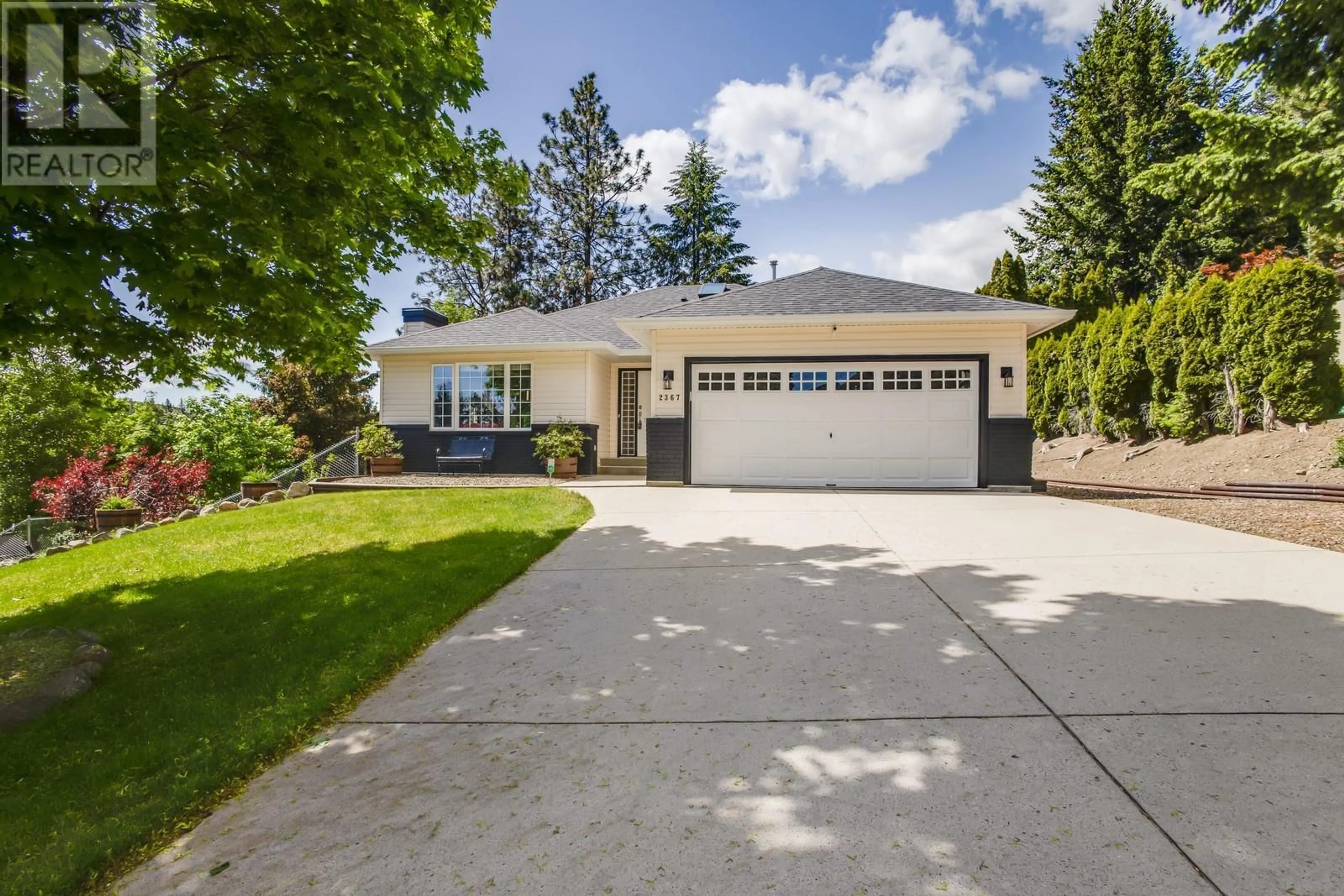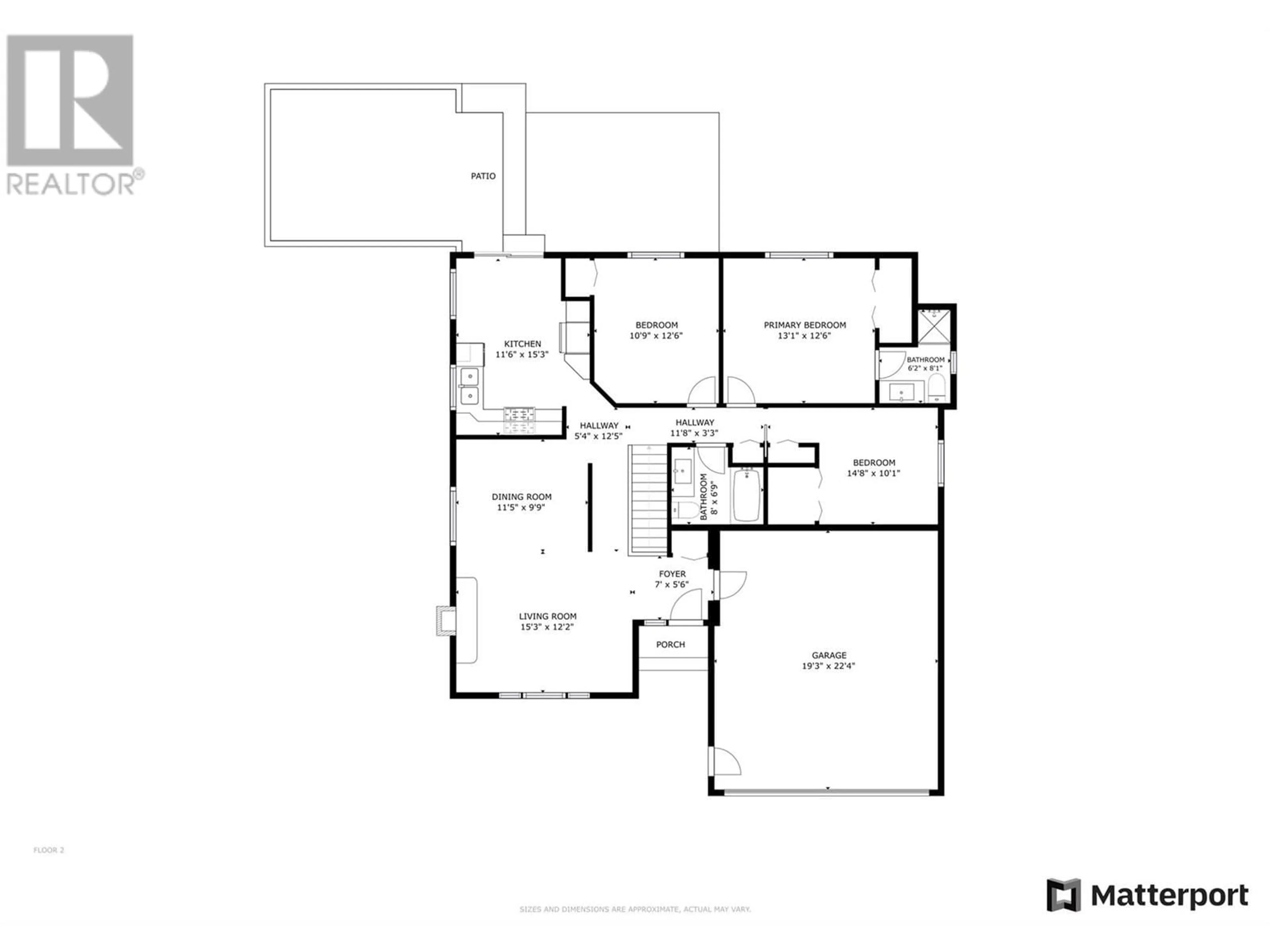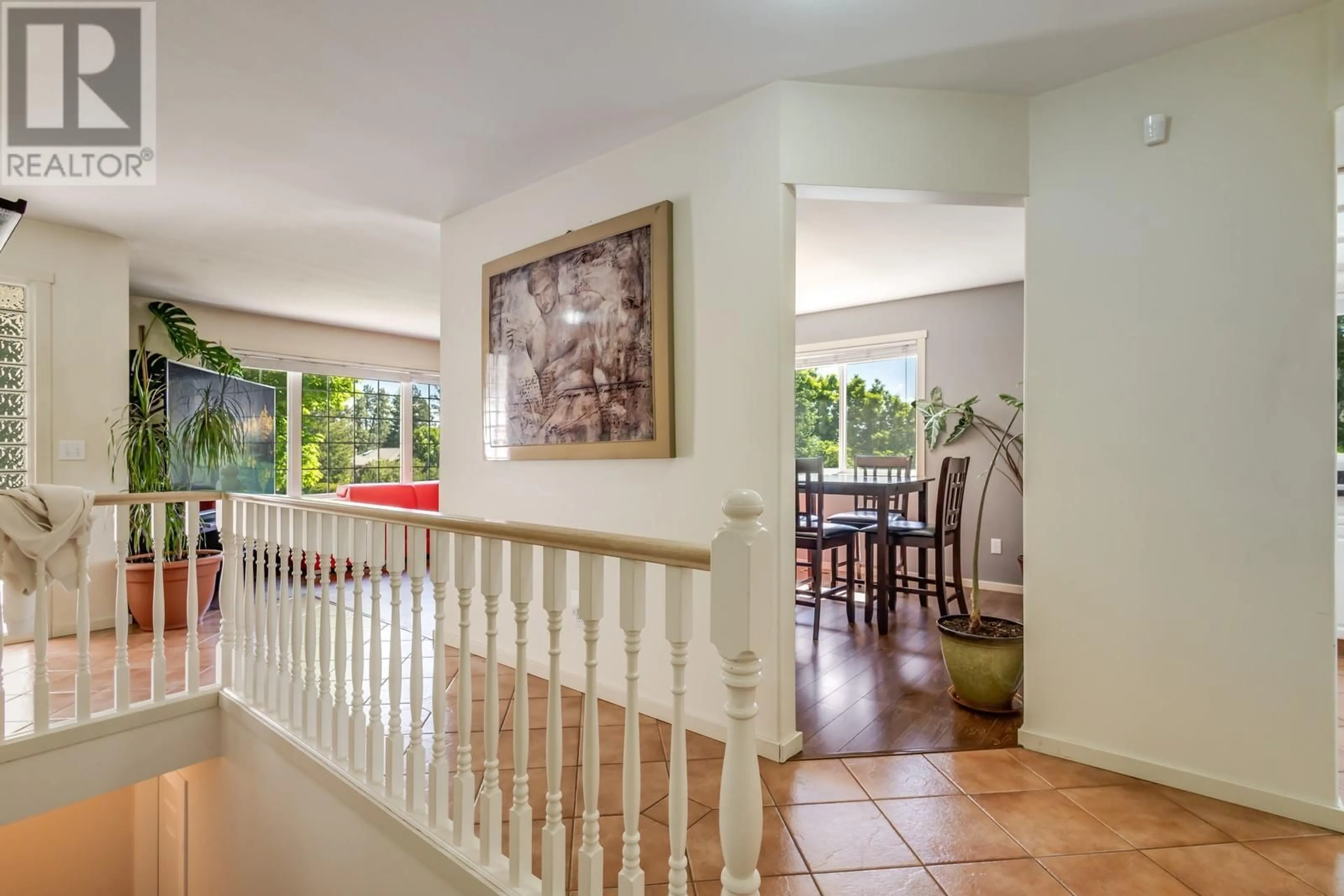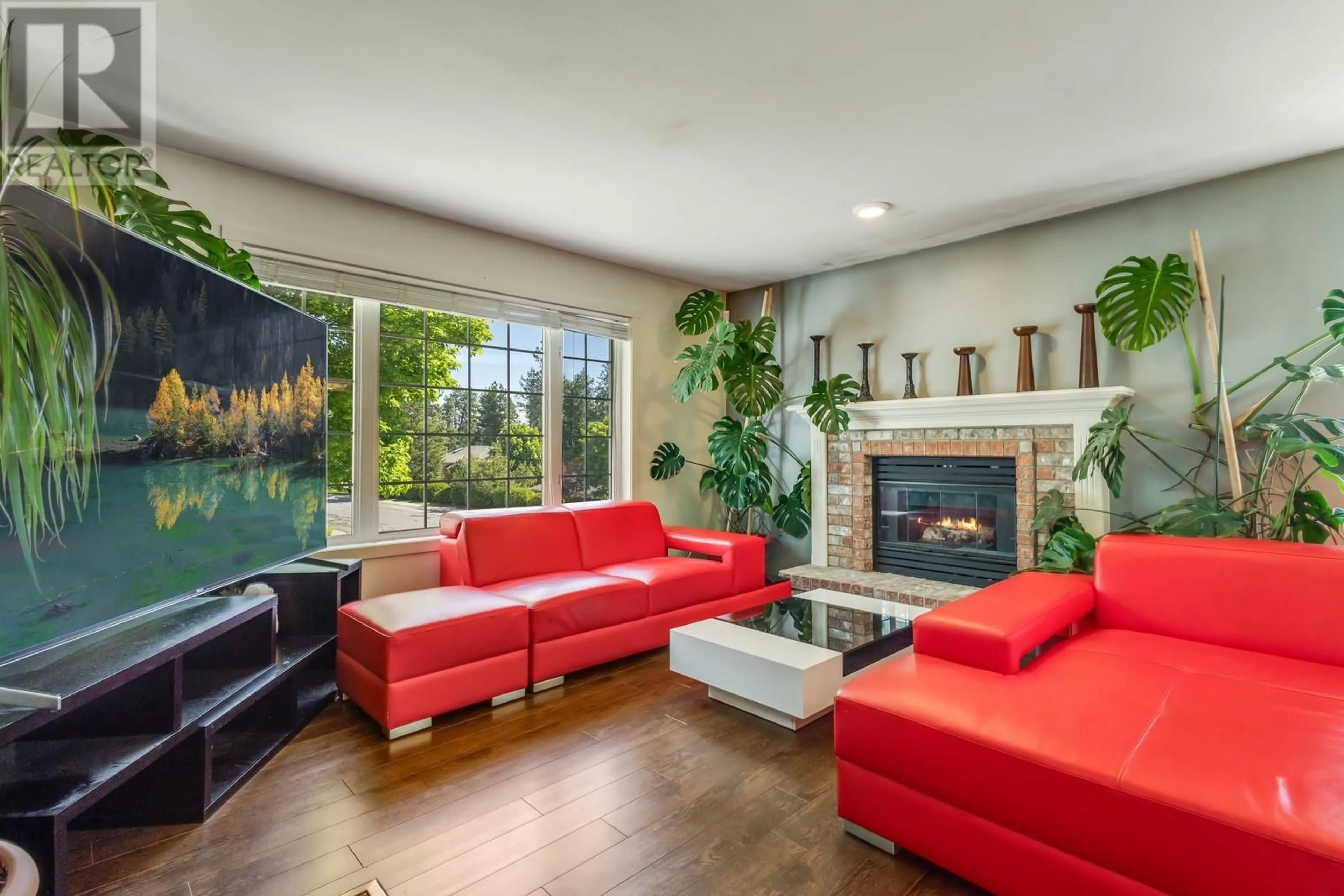2367 SHANNON WOODS DRIVE, West Kelowna, British Columbia V4T2L9
Contact us about this property
Highlights
Estimated ValueThis is the price Wahi expects this property to sell for.
The calculation is powered by our Instant Home Value Estimate, which uses current market and property price trends to estimate your home’s value with a 90% accuracy rate.Not available
Price/Sqft$368/sqft
Est. Mortgage$3,865/mo
Tax Amount ()$4,127/yr
Days On Market14 days
Description
OPEN HOUSE SAT MAY 24 FROM 11-1. Family home with a mortgage helper in a dream location—this one truly has it all!Step into a bright, well laid-out main level that offers the perfect setup for families or empty nesters alike. With three bedrooms, and 2 bathrooms there is everything you need on one floor, convenience and comfort are at the heart of this home. The living room features oversized windows and a cozy gas fireplace—perfect for curling up on chilly evenings. The adjoining dining area and bright kitchen, complete with a breakfast nook, make everyday meals and entertaining a breeze. Slide open the patio doors to your fenced and irrigated backyard, where there’s room to BBQ, dine al fresco, and let kids or pets play freely and take in the mountain views.Downstairs, you'll find an above-ground 1-bedroom 1 bathroom suite with its own private laundry and separate outdoor space—ideal for generating rental income or hosting extended family in comfort. With no shortage of parking, there's room for it all including the boats, toys and RV. Located in a quiet, family-oriented neighborhood near schools, playgrounds, a dog park, community garden, and sports fields, and just minutes from Shannon Lake Golf Course, you’re not just buying a home—you’re stepping into a lifestyle. (id:39198)
Property Details
Interior
Features
Additional Accommodation Floor
Full bathroom
7'5'' x 8'9''Living room
17'10'' x 24'11''Bedroom
15'8'' x 12'11''Dining room
8'7'' x 12'10''Exterior
Parking
Garage spaces -
Garage type -
Total parking spaces 2
Property History
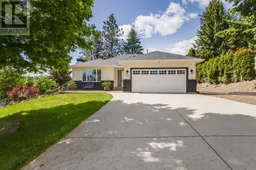 38
38
