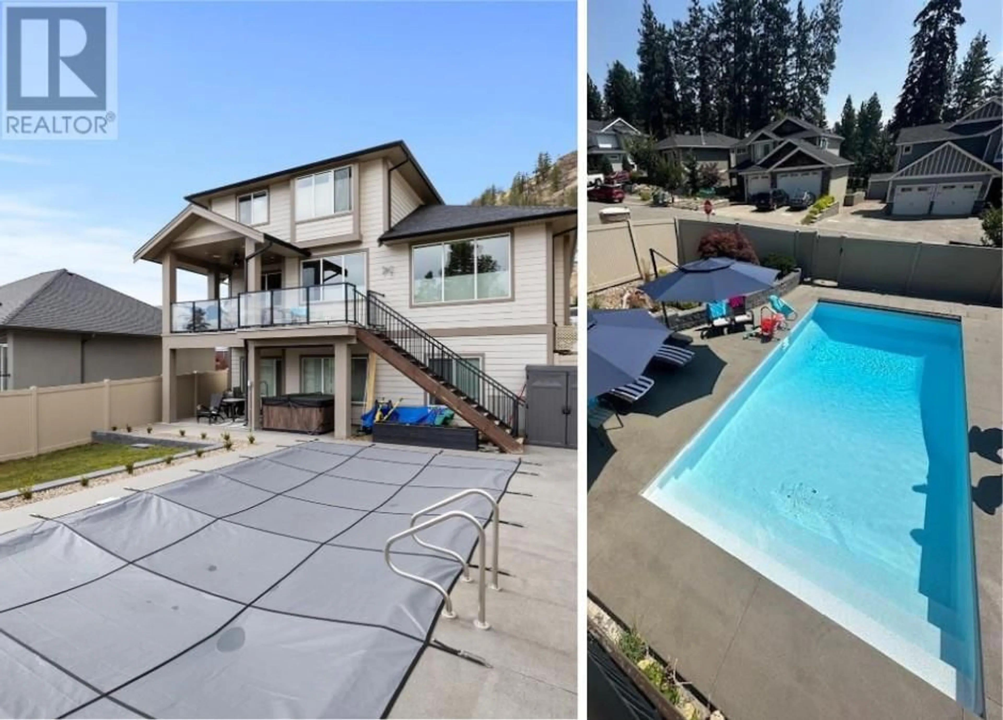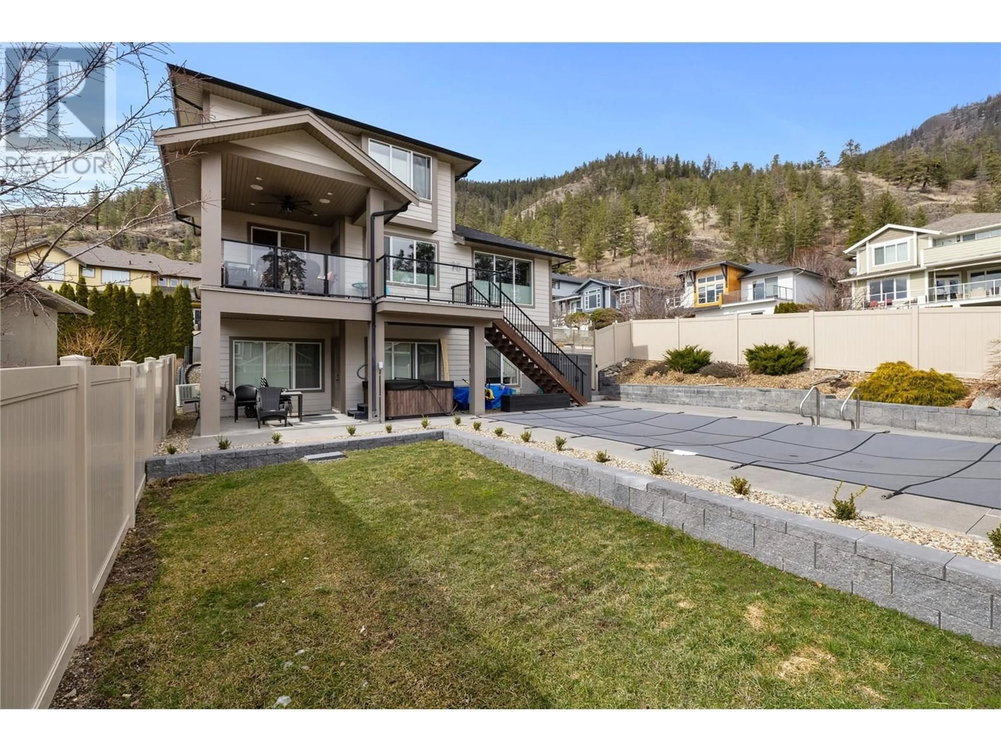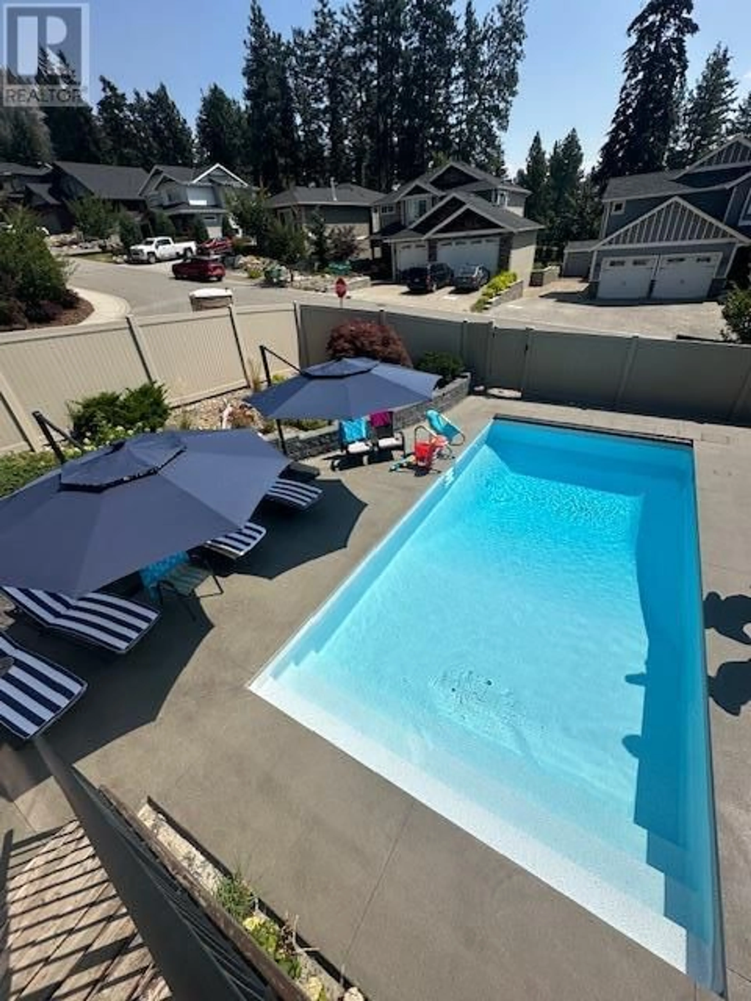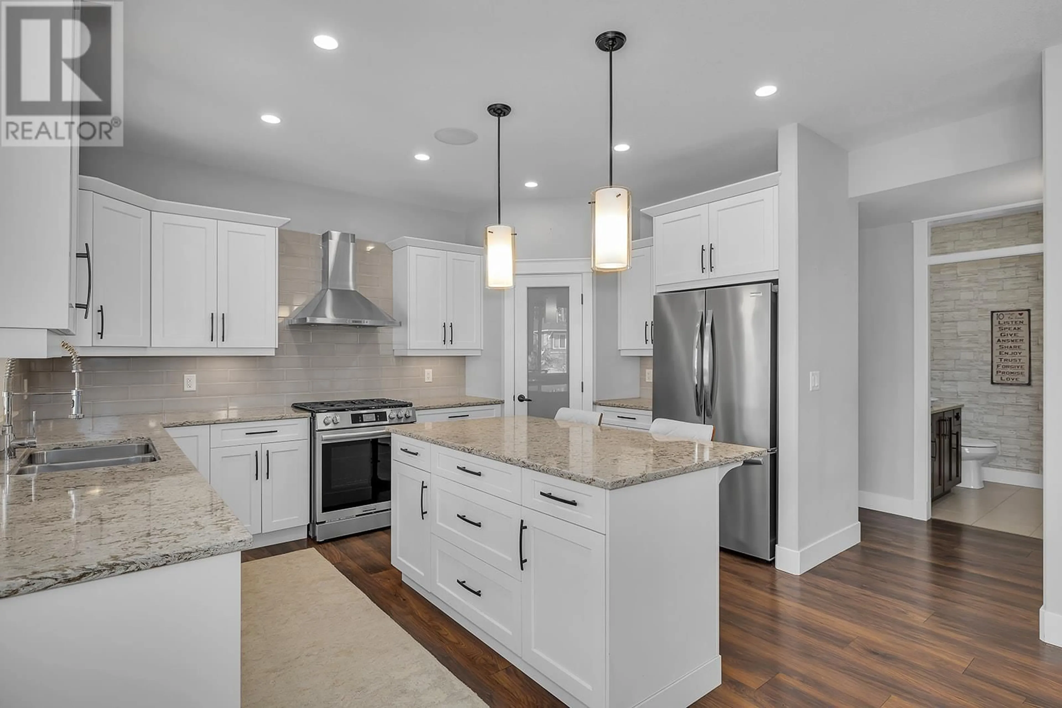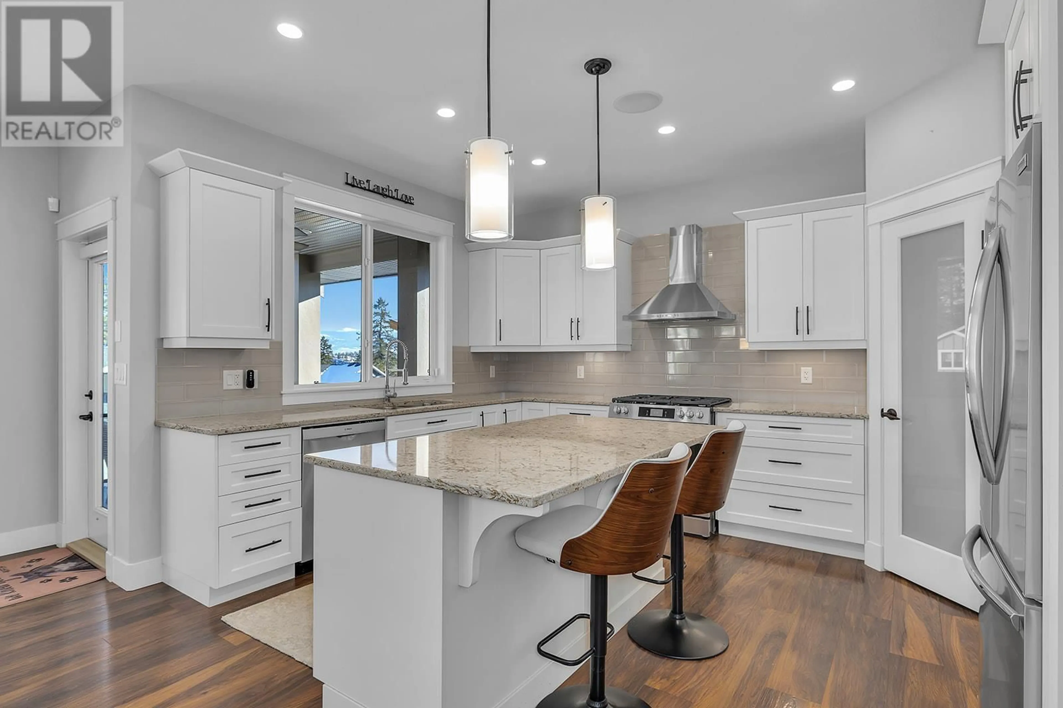2358 TALLUS GREEN CRESCENT, West Kelowna, British Columbia V4T3K4
Contact us about this property
Highlights
Estimated valueThis is the price Wahi expects this property to sell for.
The calculation is powered by our Instant Home Value Estimate, which uses current market and property price trends to estimate your home’s value with a 90% accuracy rate.Not available
Price/Sqft$438/sqft
Monthly cost
Open Calculator
Description
Stunning Custom Home with new POOL and new hot tub in Tallus Ridge! This beautifully designed 5 bedroom, 4 bathroom home is located in a highly sought after family-friendly neighborhood. Bright and spacious Living Room with plenty of natural light. Open-concept Kitchen with all brand new high end appliances (except for the dw) and a walk-in pantry. Upstairs is the primary bedroom which includes a large en-suite with heated floors, and walk-in closet, plus two additional well-sized bedrooms on this level, as well as a full bath and spacious laundry room. The bright walk out lower level boasts a huge rec room, a 4th bedroom, a custom-built bar with heated floors perfect for entertaining, and backyard access to the pool and hot tub. This home features central air, central vacuum system, a new Sonos speaker system inside and out, a security system with cameras at the front and back. Outdoor oasis with a new (2024) saltwater pool, a new (2024) hot tub, natural gas hook up, and fully fenced yard with a new retaining wall, freshly redone landscaping with underground irrigation and maintenance free vinyl fencing. There is ample Parking with space for an RV, boat, or trailer. Don't miss out on this incredible home on a quiet crescent across from the golf course in highly desirable Tallus Ridge. (id:39198)
Property Details
Interior
Features
Second level Floor
Bedroom
13'4'' x 10'2''Bedroom
12'4'' x 9'9''Laundry room
9'7'' x 5'6''Full bathroom
Exterior
Features
Parking
Garage spaces -
Garage type -
Total parking spaces 2
Property History
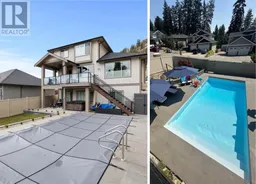 65
65
