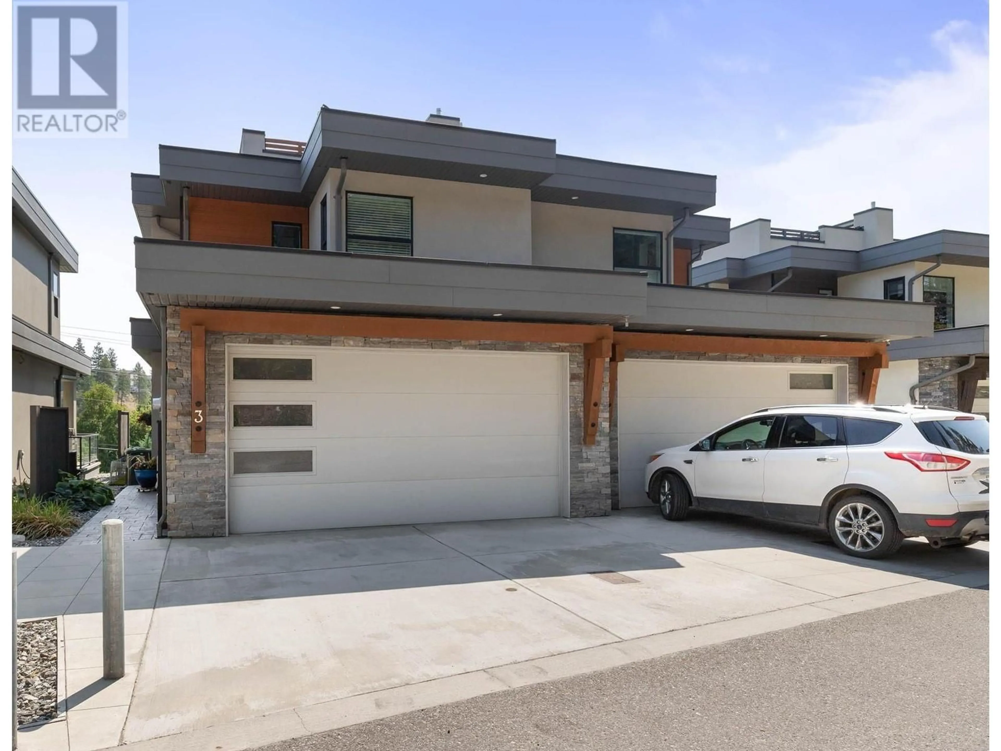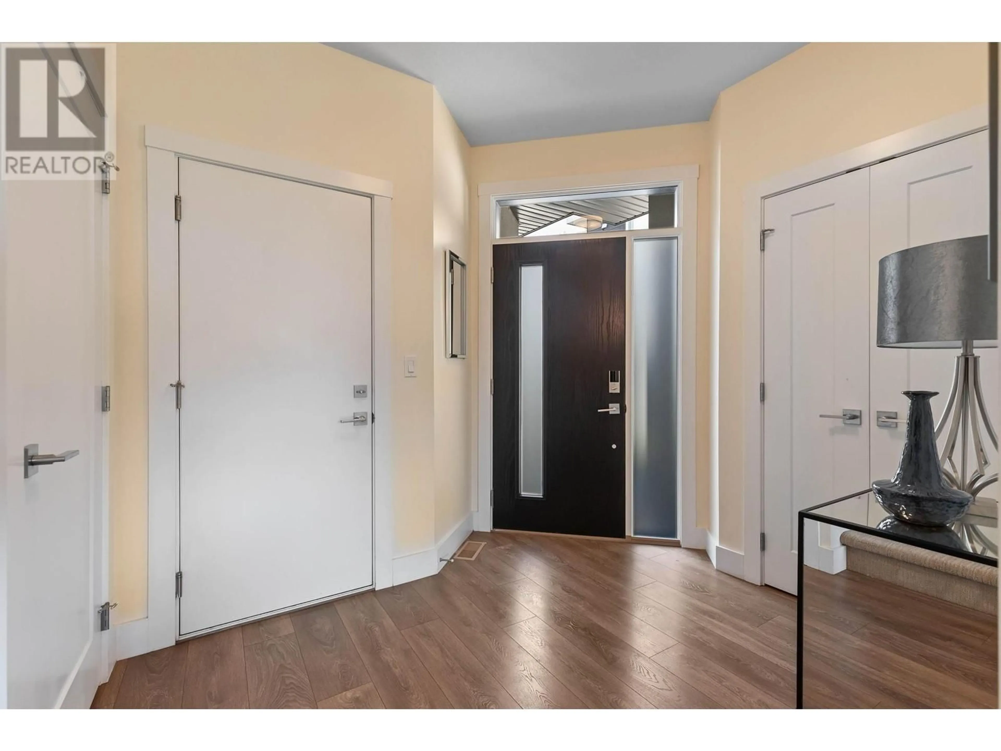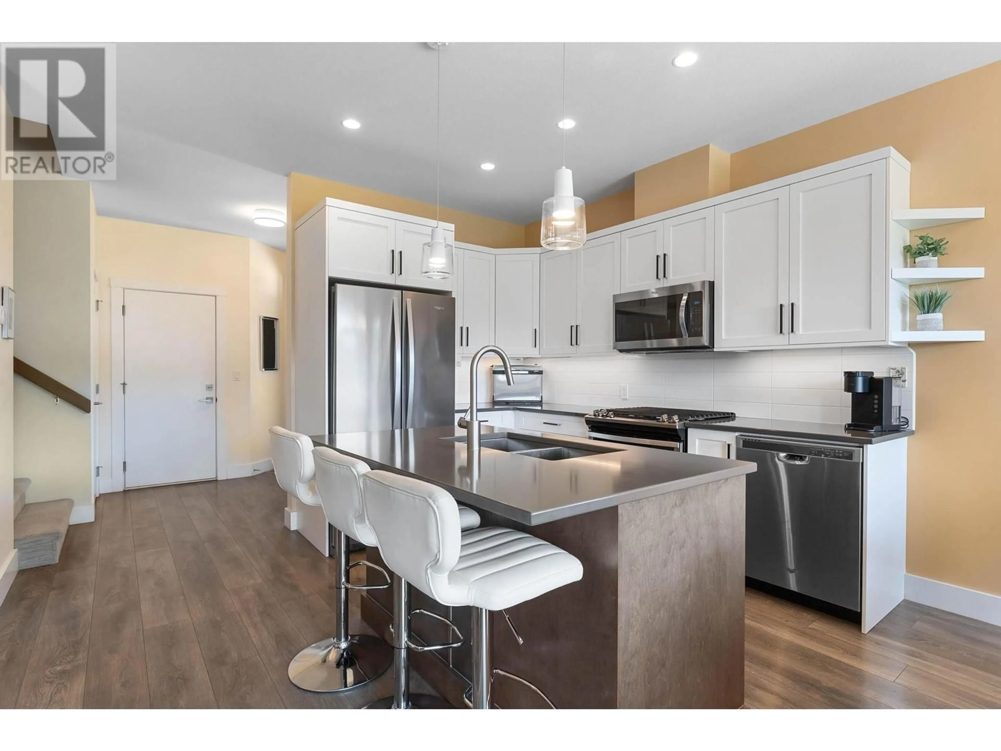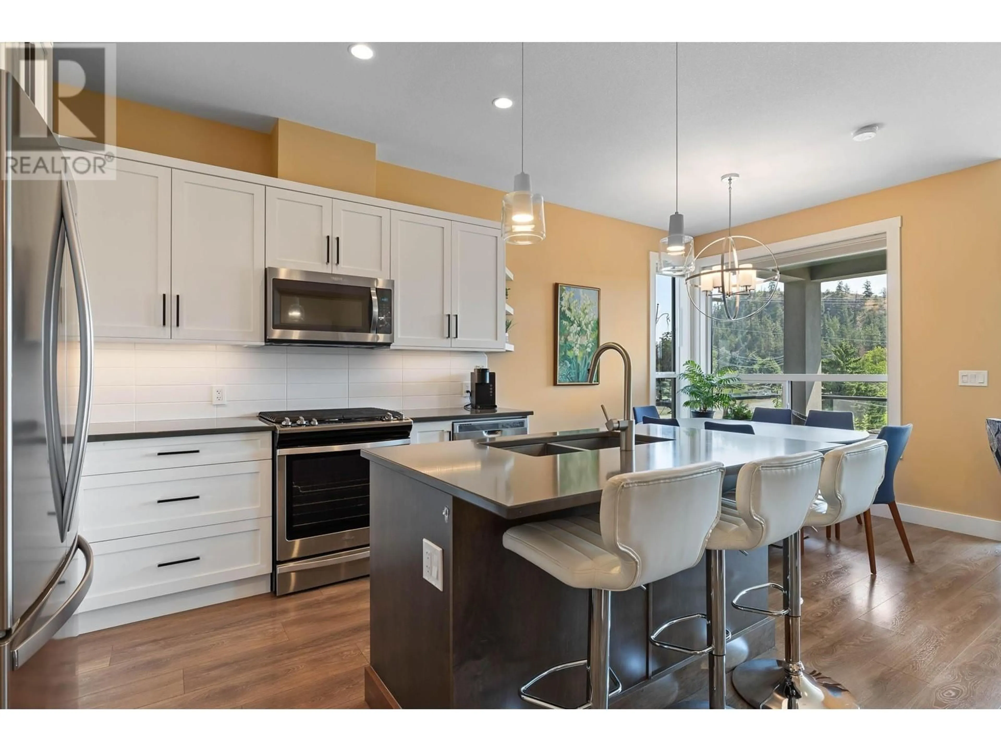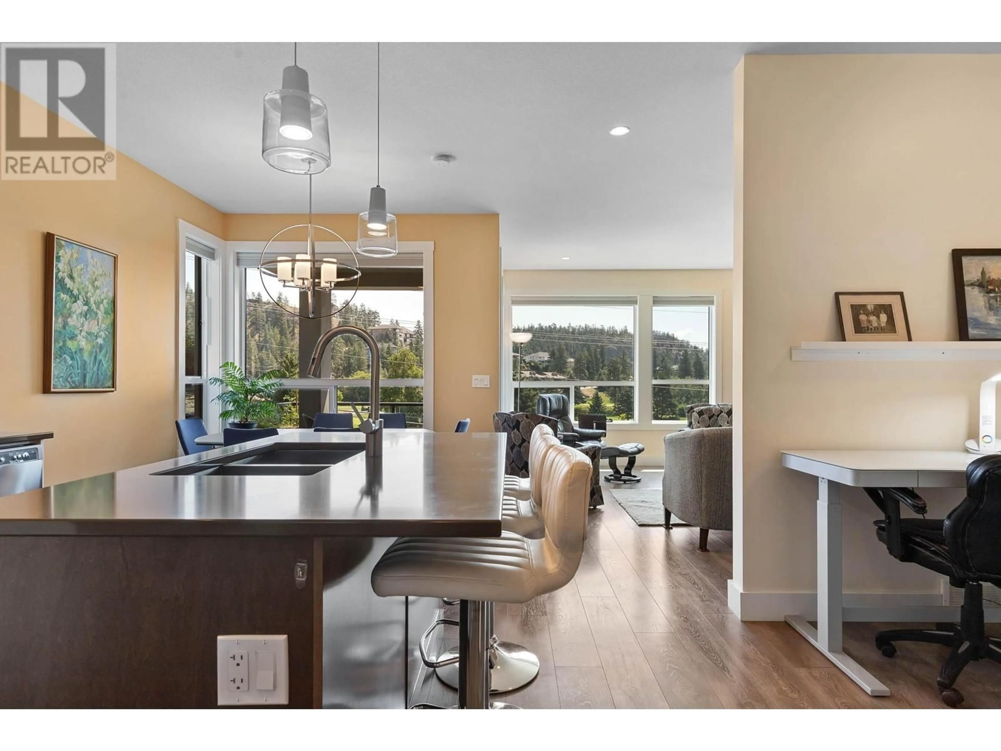3 - 2331 TALLUS RIDGE DRIVE, West Kelowna, British Columbia V4T3B6
Contact us about this property
Highlights
Estimated ValueThis is the price Wahi expects this property to sell for.
The calculation is powered by our Instant Home Value Estimate, which uses current market and property price trends to estimate your home’s value with a 90% accuracy rate.Not available
Price/Sqft$425/sqft
Est. Mortgage$3,174/mo
Maintenance fees$404/mo
Tax Amount ()$3,295/yr
Days On Market32 days
Description
Welcome to your dream home in Shannon Lake, bordering the community of Tallus Ridge, where breathtaking mountain and golf course views set the stage for Okanagan living at its finest. Located on a vibrant, well-connected street, this home offers peaceful evenings and quiet nights while ensuring convenient access to major routes. This stunning 3-bedroom, 2.5-bathroom townhouse, built by award-winning Kitsch, boasts a rooftop deck designed for ultimate relaxation and entertainment—complete with a gas fireplace and scenic views. Inside, high-end finishes and thoughtful design elements elevate the space. The main floor features a sleek, modern kitchen with stainless steel appliances, quartz countertops, and soft-close cabinetry, seamlessly flowing into the open-concept living and dining area. Expansive windows flood the home with natural light, creating a warm and inviting ambiance. Step outside onto the covered deck, conveniently located off the living room, where you can enjoy beautiful golf course views—the perfect spot to unwind. Upstairs, you’ll find two spacious bedrooms, a convenient flex space, in-suite laundry, and a stylish full bathroom. The oversized primary bedroom is a true retreat, offering a spa-like ensuite and incredible views. Parking is a breeze with main-level access from the double garage and a full-length driveway, perfect for you and your guests. Haven Villas is designed for those seeking an upscale, active lifestyle—ideal for first-time homebuyers, young professionals, and retirees alike. Nestled in a haven for outdoor enthusiasts, Tallus Ridge offers easy access to hiking and biking trails while being just minutes from Westbank’s top shopping, grocery stores, and schools. Pets: 2 dogs (no vicious breeds/no size/height restrictions) or 2 cats, or 1 dog and 1 cat. Upgrades include a motorized rooftop hatch, water softener and purification system, and electric blinds on the main floor. Your Okanagan lifestyle starts here! (id:39198)
Property Details
Interior
Features
Second level Floor
Bedroom
12'9'' x 11'2''4pc Bathroom
8'0'' x 6'0''Bedroom
10'6'' x 9'6''Primary Bedroom
22'4'' x 15'3''Exterior
Parking
Garage spaces -
Garage type -
Total parking spaces 4
Condo Details
Inclusions
Property History
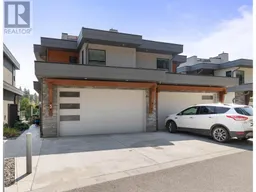 34
34
