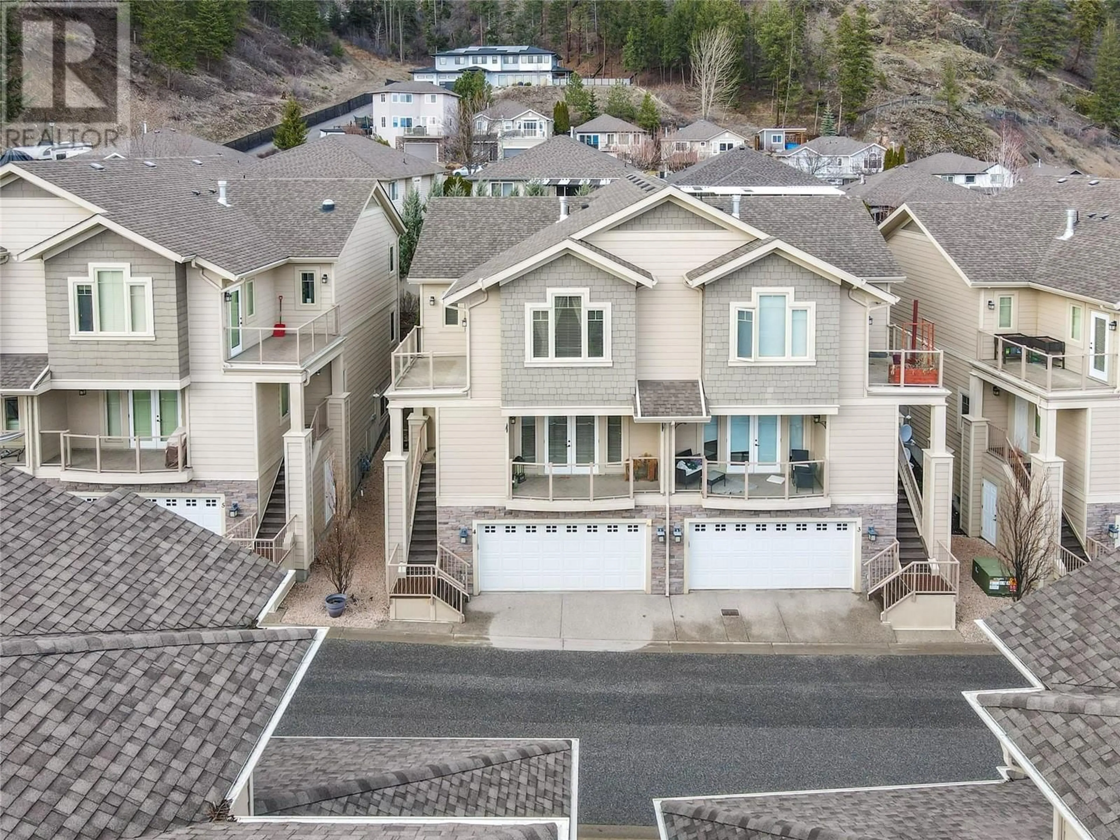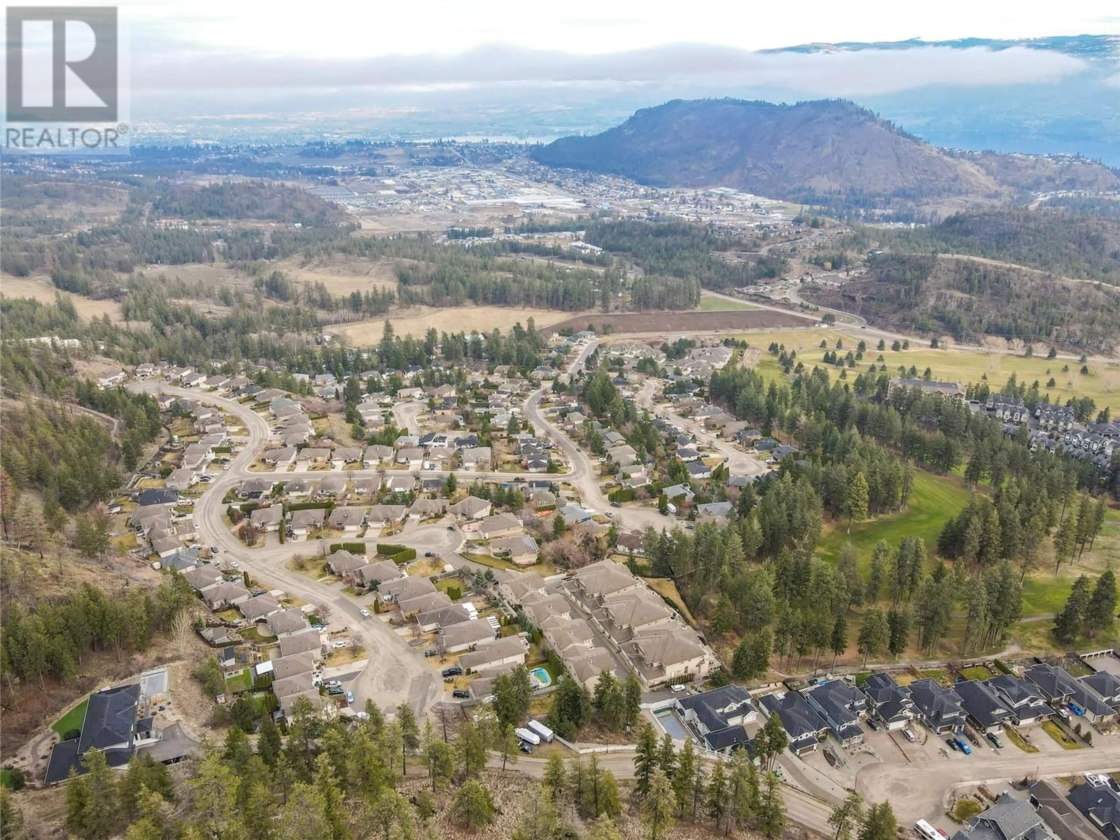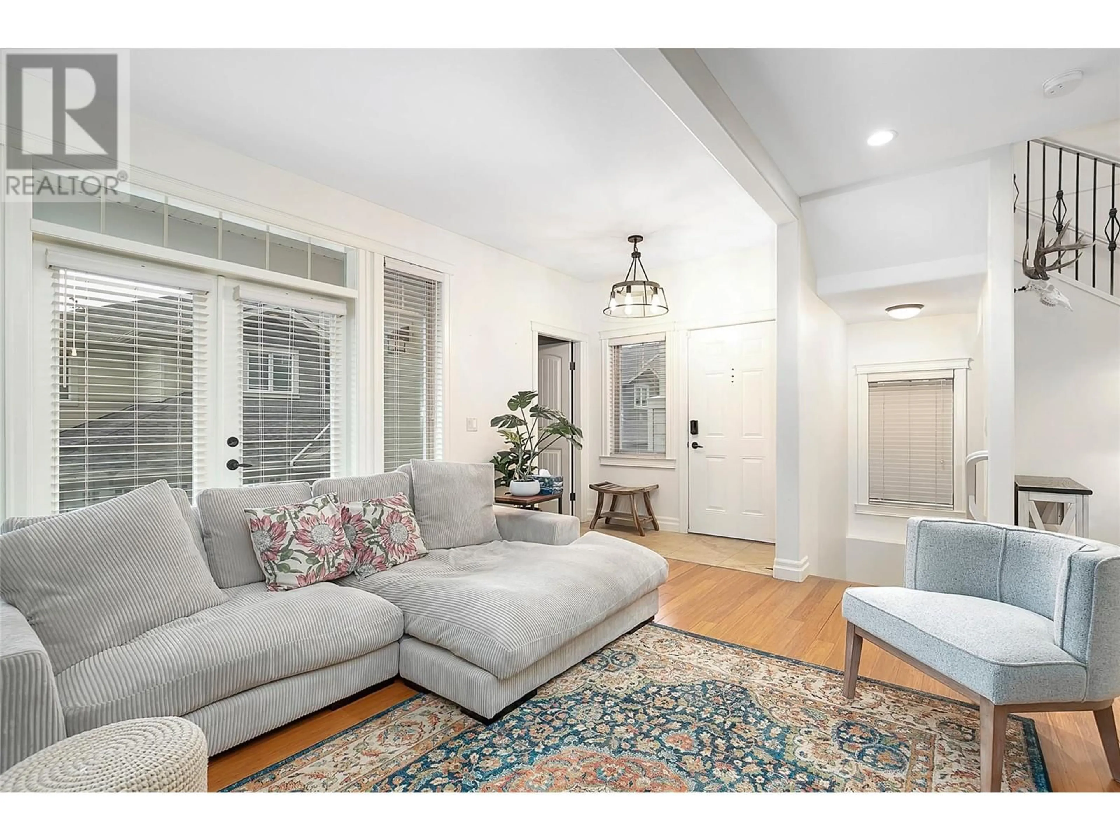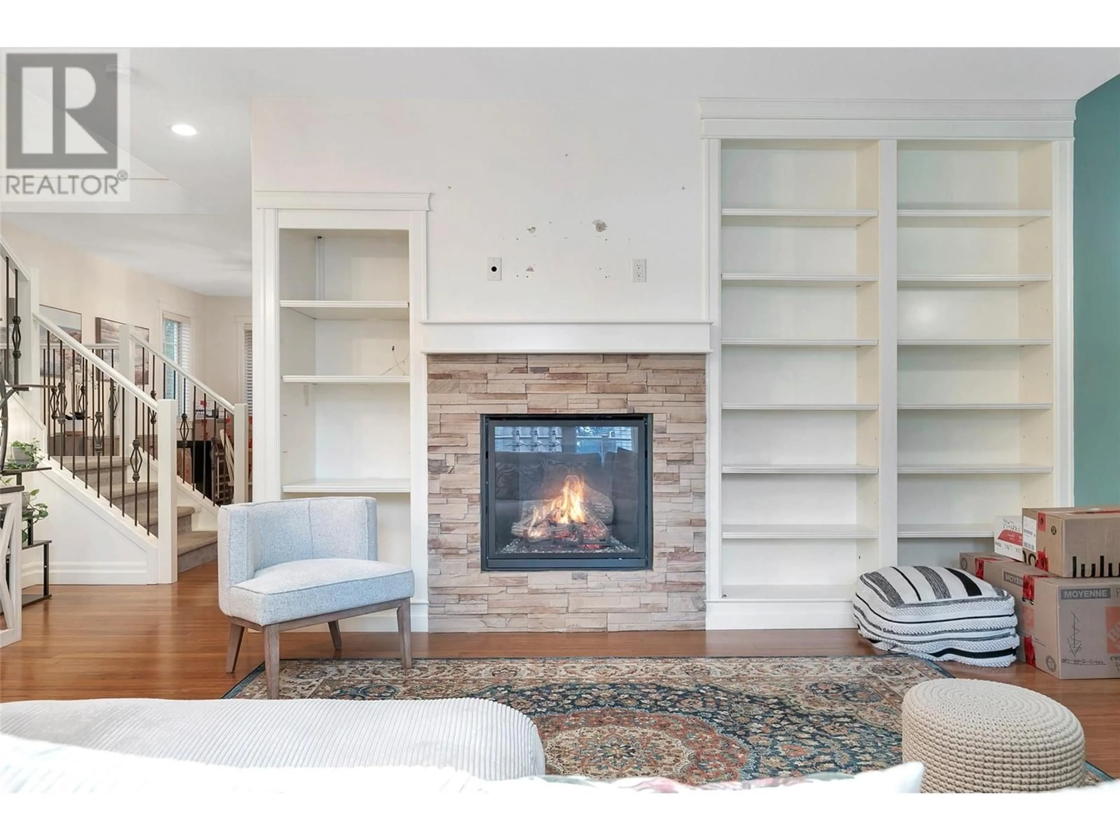4 - 2283 SHANNON HEIGHTS COURT, West Kelowna, British Columbia V4T3B9
Contact us about this property
Highlights
Estimated ValueThis is the price Wahi expects this property to sell for.
The calculation is powered by our Instant Home Value Estimate, which uses current market and property price trends to estimate your home’s value with a 90% accuracy rate.Not available
Price/Sqft$330/sqft
Est. Mortgage$3,178/mo
Maintenance fees$451/mo
Tax Amount ()$2,941/yr
Days On Market23 days
Description
Nestled in the serene and private community of Shannon Lake, this beautifully designed townhouse offers the perfect blend of modern comfort and natural tranquility. Enjoy the rare luxury of spacious bedrooms, ample storage, and a generous double-car garage—a true find in this price range! The top floor features 3 bright bedrooms, including a primary suite with vaulted ceilings, a WIC, and a private deck. The main floor is thoughtfully designed for both relaxation and entertaining, featuring a cozy gas fireplace and French doors leading to an inviting deck, perfect for morning coffee or peaceful evenings. The updated kitchen boasts SS appliances, granite countertops, and a pantry, making it a dream for home chefs. Plus, enjoy the convenience of a brand new washer/dryer, dishwasher, and microwave—all installed in the second half of 2024. Downstairs, you'll find a private fourth room with its own 3pc ensuite—ideal for guests, a home office, or whatever best suits your needs. Step outside and explore the incredible outdoor and lifestyle amenities just beyond your doorstep. Shannon Lake Golf Course is only mins away for golf enthusiasts or those who enjoy dining at the clubhouse with picturesque views. Hiking trails, parks, and a private dog park right across the street make this location a haven for outdoor lovers and pet owners. Don’t miss this rare opportunity to own a home that truly has it all—a peaceful retreat surrounded by nature, yet close to everyday conveniences! (id:39198)
Property Details
Interior
Features
Basement Floor
Utility room
5'3'' x 2'8''Other
21'5'' x 19'11''Bedroom
10'3'' x 14'10''Laundry room
9'4'' x 7'7''Exterior
Parking
Garage spaces -
Garage type -
Total parking spaces 2
Condo Details
Inclusions
Property History
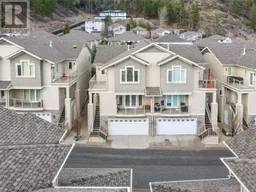 52
52
