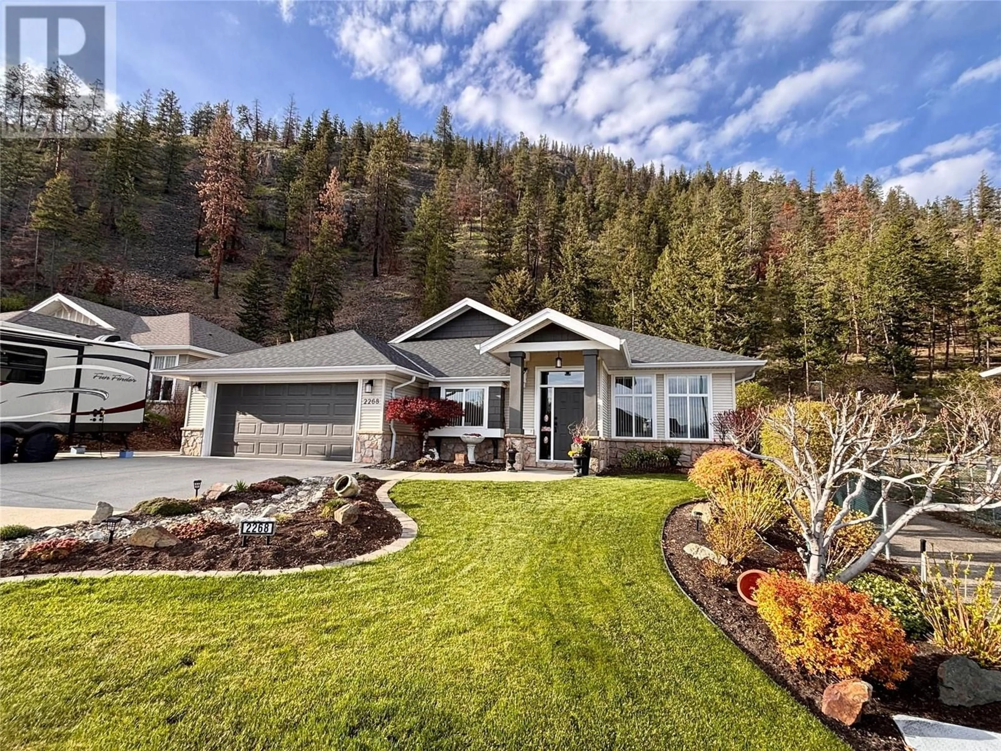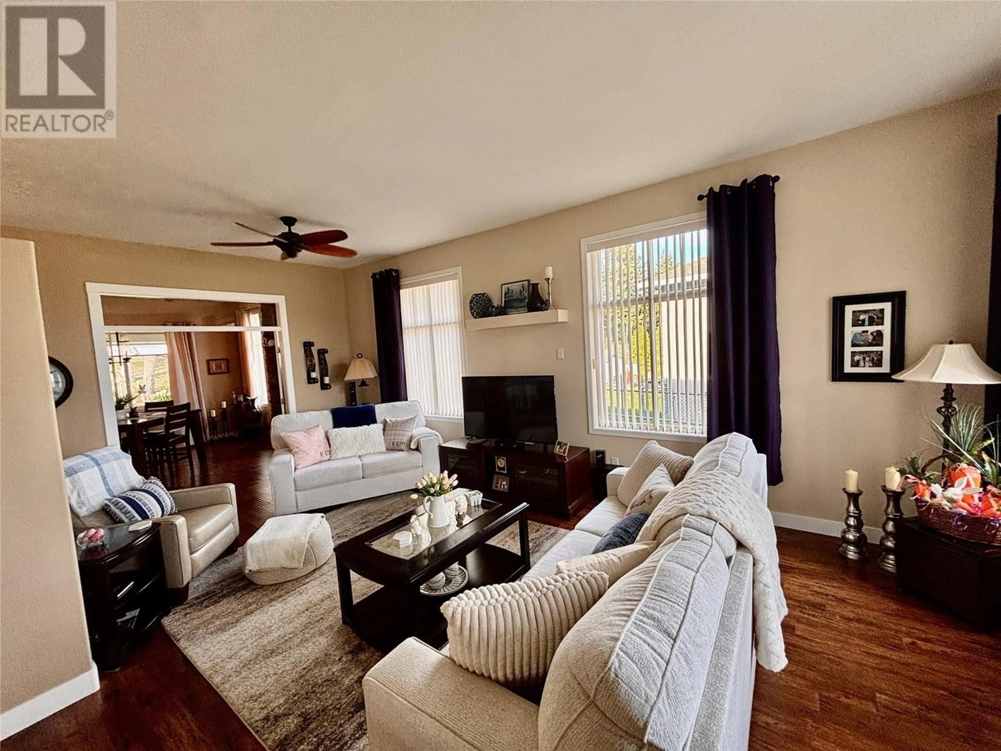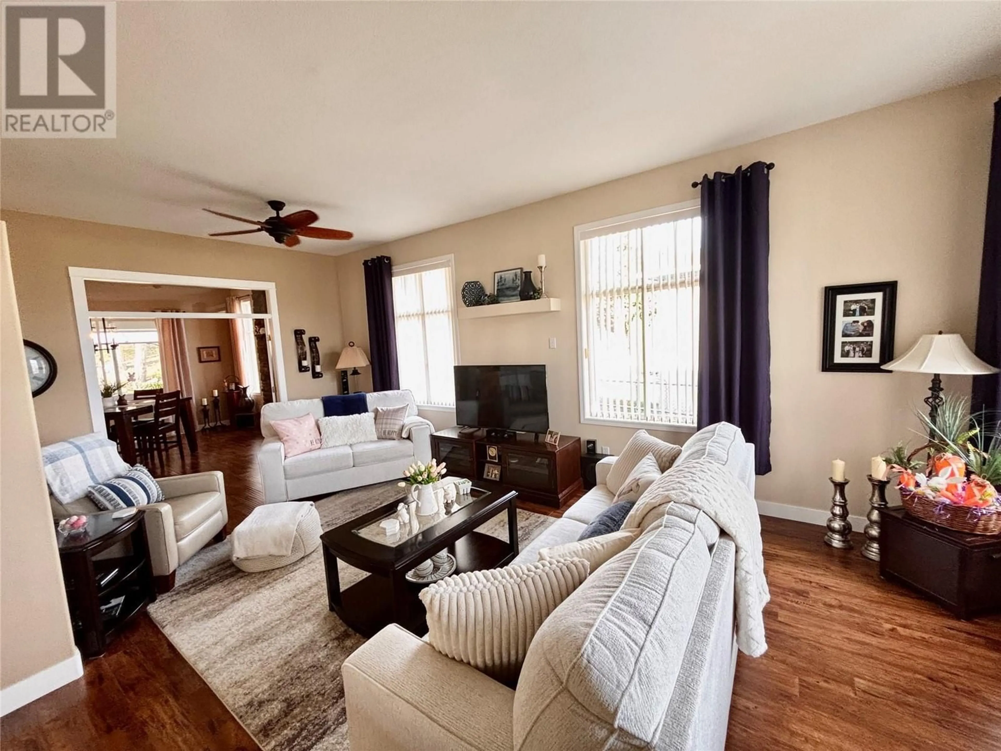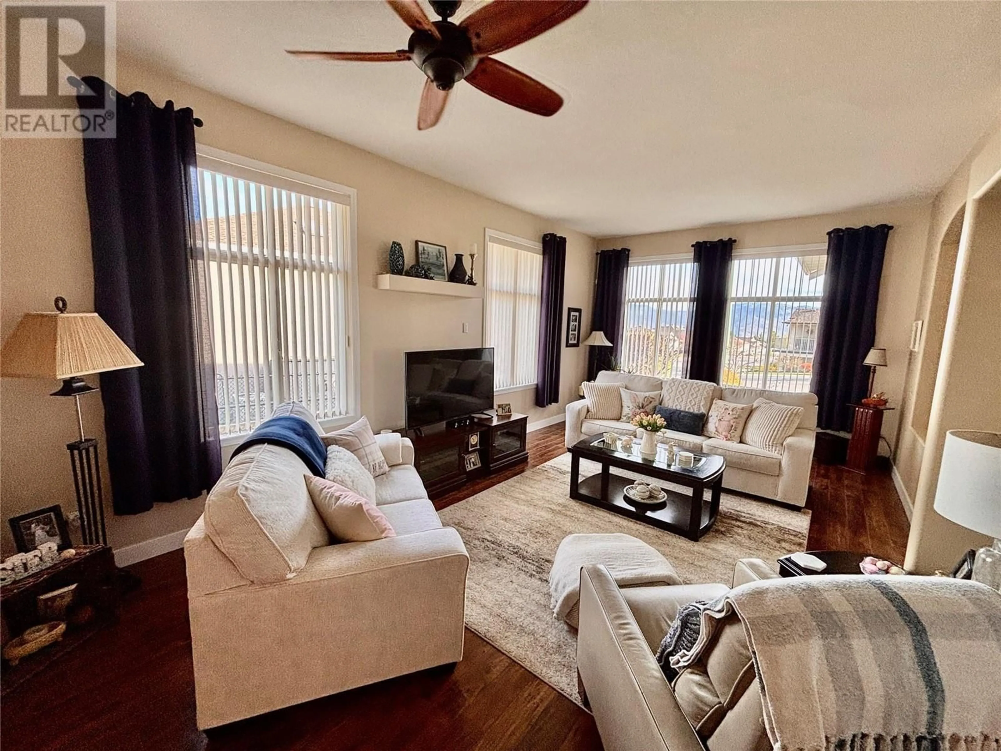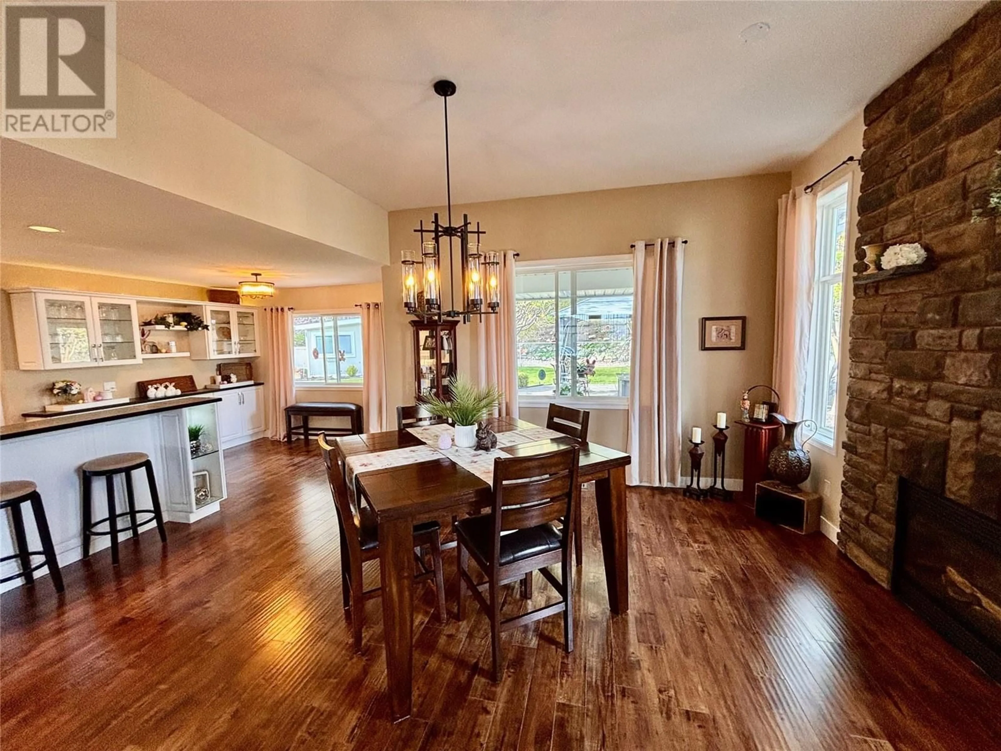2268 SHANNON HEIGHTS PLACE, West Kelowna, British Columbia V4T2V2
Contact us about this property
Highlights
Estimated ValueThis is the price Wahi expects this property to sell for.
The calculation is powered by our Instant Home Value Estimate, which uses current market and property price trends to estimate your home’s value with a 90% accuracy rate.Not available
Price/Sqft$481/sqft
Est. Mortgage$3,930/mo
Tax Amount ()$4,175/yr
Days On Market1 day
Description
Discover comfort, privacy, and low-maintenance living at 2268 Shannon Heights Place — a beautifully updated rancher-style home nestled in a quiet cul-de-sac in one of West Kelowna’s most desirable, no-thru neighbourhoods. With a 60' x 123' lot backing onto crown land, this property offers exceptional privacy without the constraints or fees of a gated community. Ideal for empty nesters looking to downsize without compromise, this 1901 sq. ft. home features a bright, open-concept layout with 3 bedrooms and 2 full bathrooms, all on one level. Thoughtful updates and tasteful finishes throughout mean this home is truly move-in ready. The spacious kitchen flows effortlessly into the dining and living areas, perfect for entertaining or relaxing in peace. Large windows bring in natural light and frame views of the mature landscaping and surrounding natural setting. The primary suite includes a full ensuite and walk-in closet, while two additional bedrooms provide flexibility for guests or hobbies. Enjoy the outdoors on the private back patio, take in the mountain backdrop, or explore nearby walking trails just outside your back door. With crown land behind, your privacy is assured and nature is your neighbour. Additional highlights include a double garage, high efficiency furnace and hwt, beautifully maintained landscaping with metal gazebo and outdoor garden shed, RV parking, natural gas bbq hookup and a location close to all amenities including shopping, golf, and wineries. (id:39198)
Property Details
Interior
Features
Main level Floor
Laundry room
9'7'' x 9'6''Full bathroom
5' x 6'Bedroom
11'10'' x 10'Bedroom
10'11'' x 11'5''Exterior
Parking
Garage spaces -
Garage type -
Total parking spaces 4
Property History
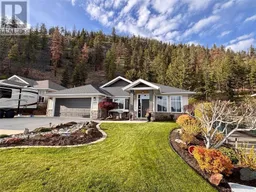 19
19
