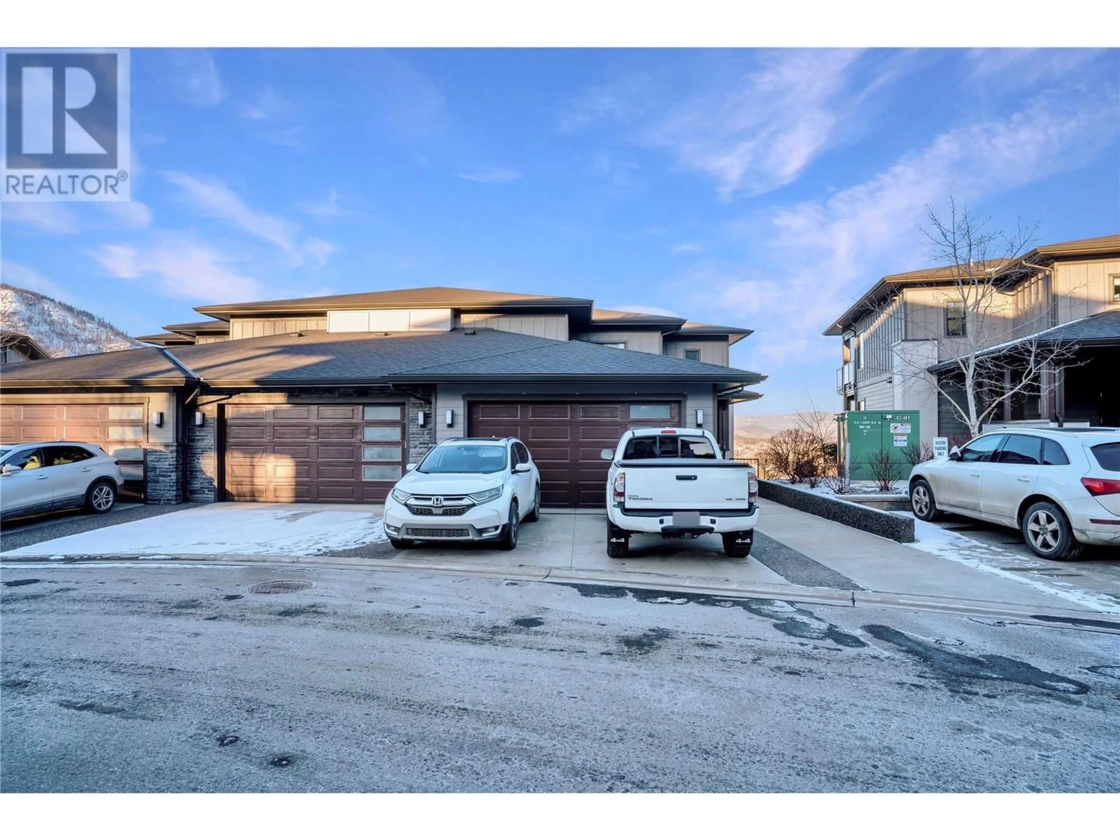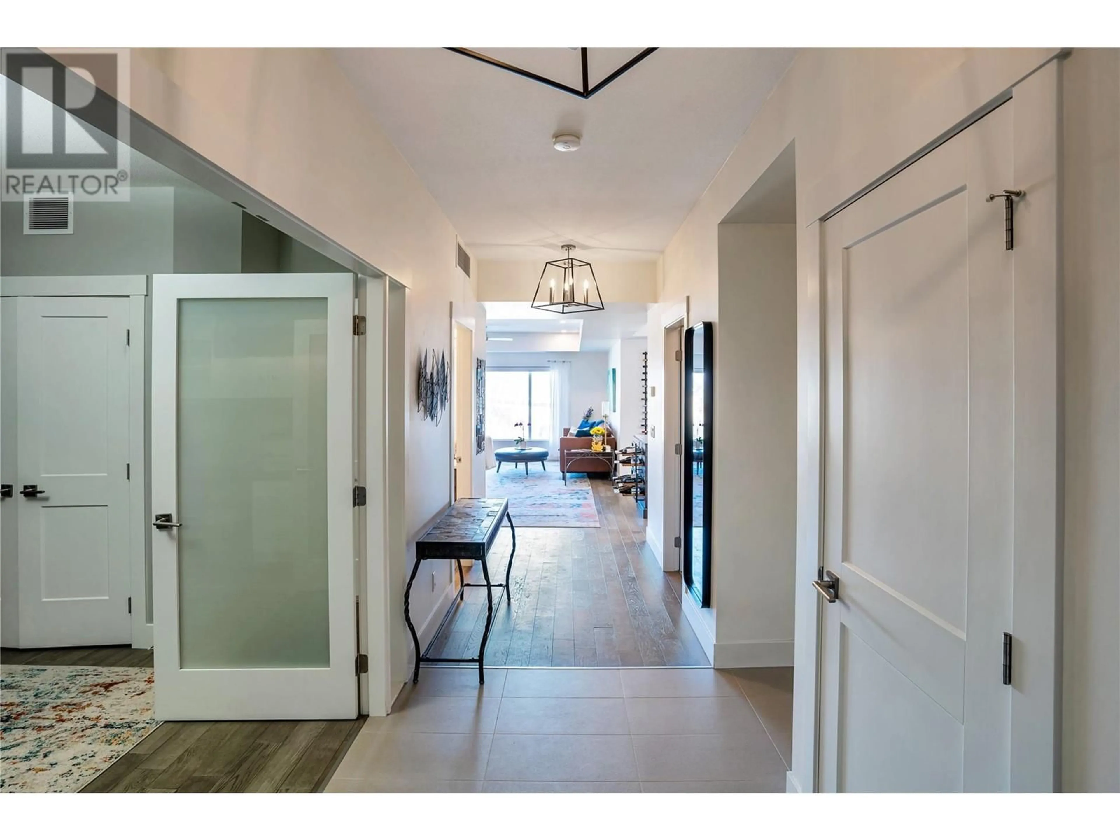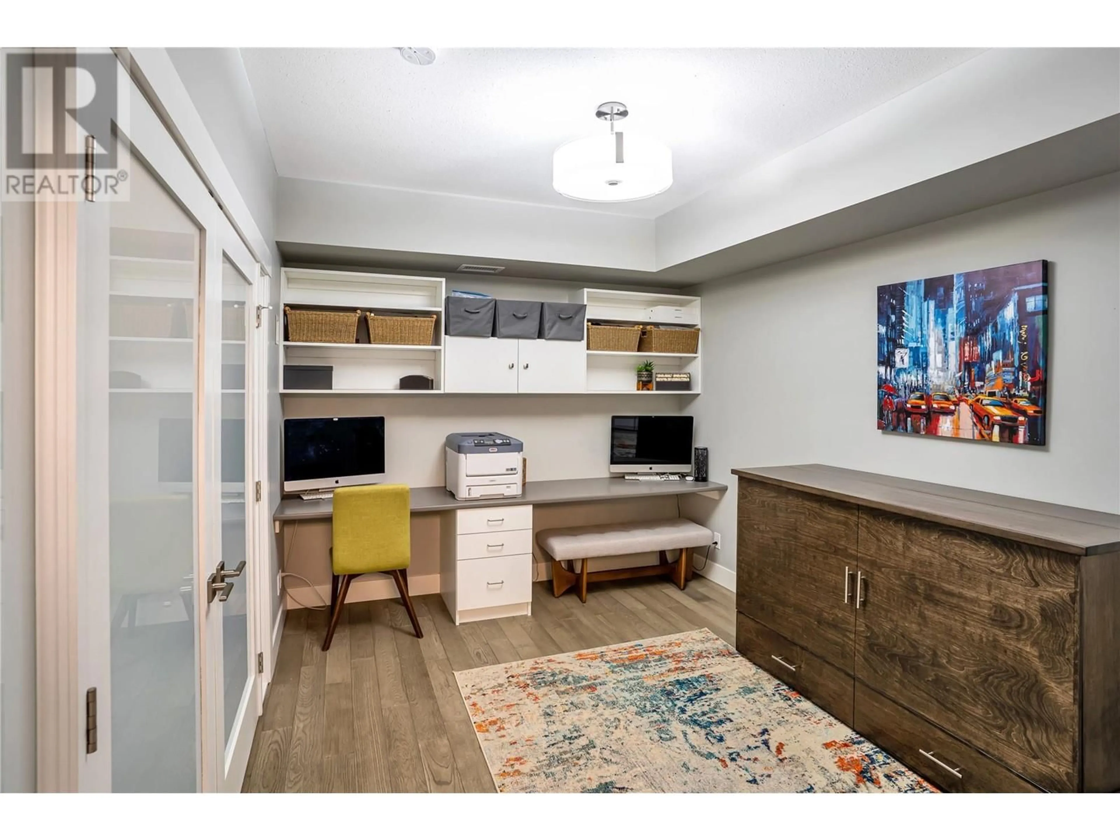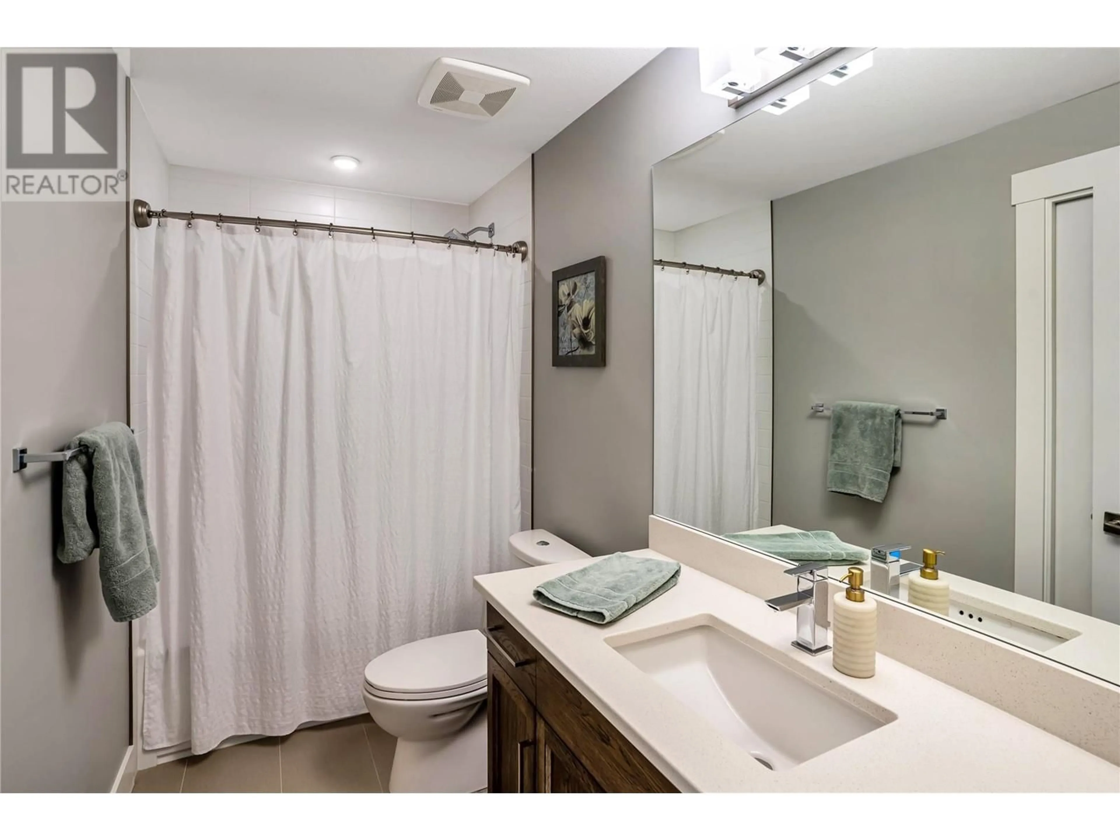16 - 2161 UPPER SUNDANCE DRIVE, West Kelowna, British Columbia V4T3M9
Contact us about this property
Highlights
Estimated ValueThis is the price Wahi expects this property to sell for.
The calculation is powered by our Instant Home Value Estimate, which uses current market and property price trends to estimate your home’s value with a 90% accuracy rate.Not available
Price/Sqft$473/sqft
Est. Mortgage$3,156/mo
Maintenance fees$340/mo
Tax Amount ()$3,013/yr
Days On Market63 days
Description
LUXURY LIVING WITH UNPARALLELED VIEWS IN SHANNON LAKE! Welcome to your dream home in Camber Heights, where luxury meets breathtaking panoramic views- Enjoy the views relaxing on your oversized balcony! This stunning 2-Bdrm, 2-Bath home features an expansive den, perfect for a home office or optional third bdrm. Step inside to elegance at every turn- from the chef's gourmet kitchen with high-end finishes to the Napoleon fireplace that adds ambiance. The open-concept design is complimented by soaring ceilings, upgraded lighting & flooring, custom window blinds, an oversized phantom screen door, and radiant floor heating in the bathrooms for ultimate comfort. Luxury touches continue with stunning Quartz counters throughout & double vanity in Ensuite. Oversized windows welcome the natural light, enhancing the already spectacular unobstructed views. This home boasts a built-in workspace in the den, superior sound absorption, and ample storage throughout- including a separate storage unit. The community garden is perfect for those with a green thumb, while plenty of parking for you and your guests. Located in the heart of West Kelowna, you're surrounded by endless recreational opportunities, including scenic trails, parks, beaches, ice rinks, an aquatic centre, skateboard and water parks, two movie theatres, and world-class wineries. One of the best locations in the complex for the views- This is more than just a home it's a lifestyle. Schedule your private viewing today! (id:39198)
Property Details
Interior
Features
Main level Floor
Utility room
10'8'' x 3'8''Dining room
10'6'' x 15'10''4pc Bathroom
5' x 10'1''Den
14'10'' x 10'1''Exterior
Parking
Garage spaces -
Garage type -
Total parking spaces 2
Condo Details
Amenities
Storage - Locker
Inclusions
Property History
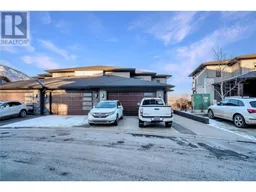 26
26
