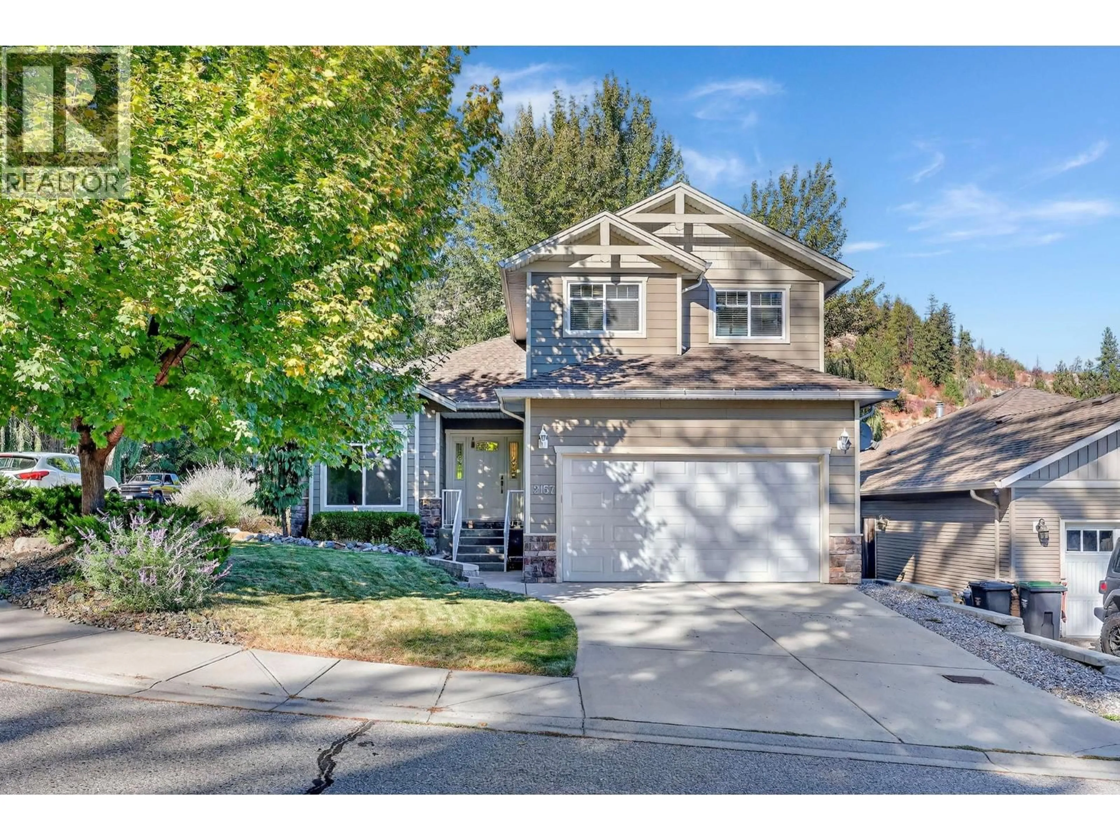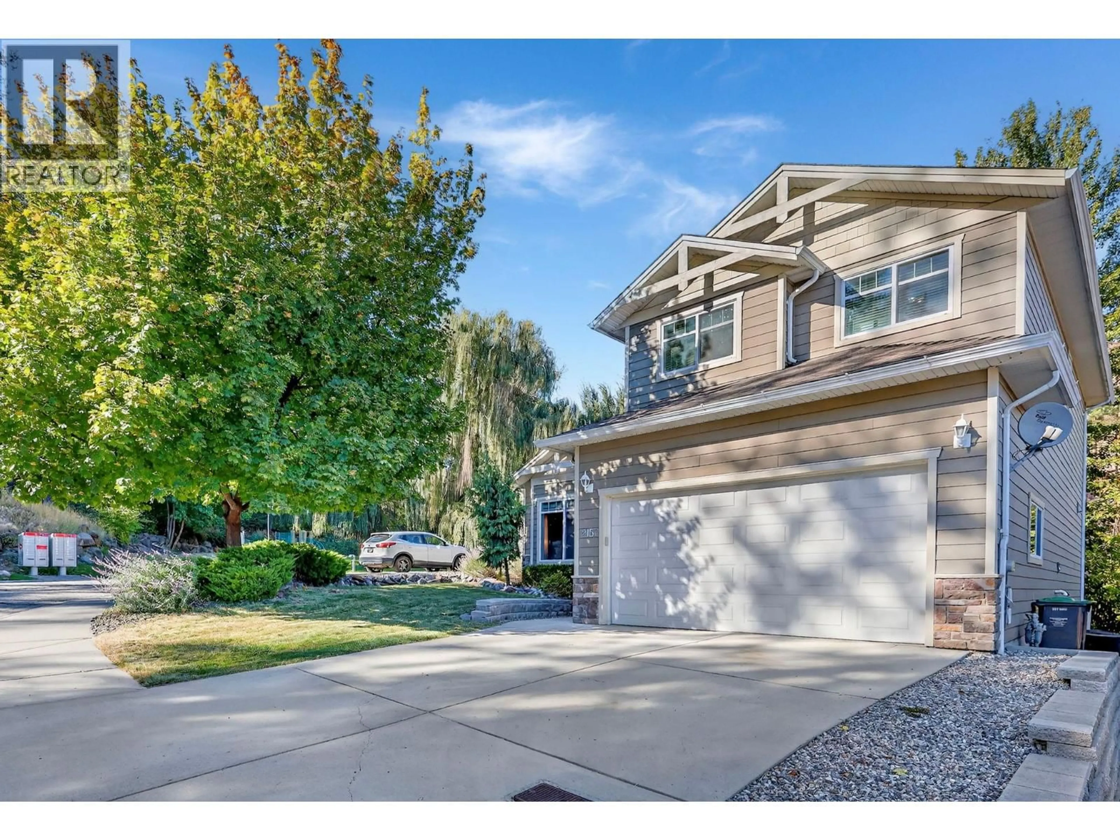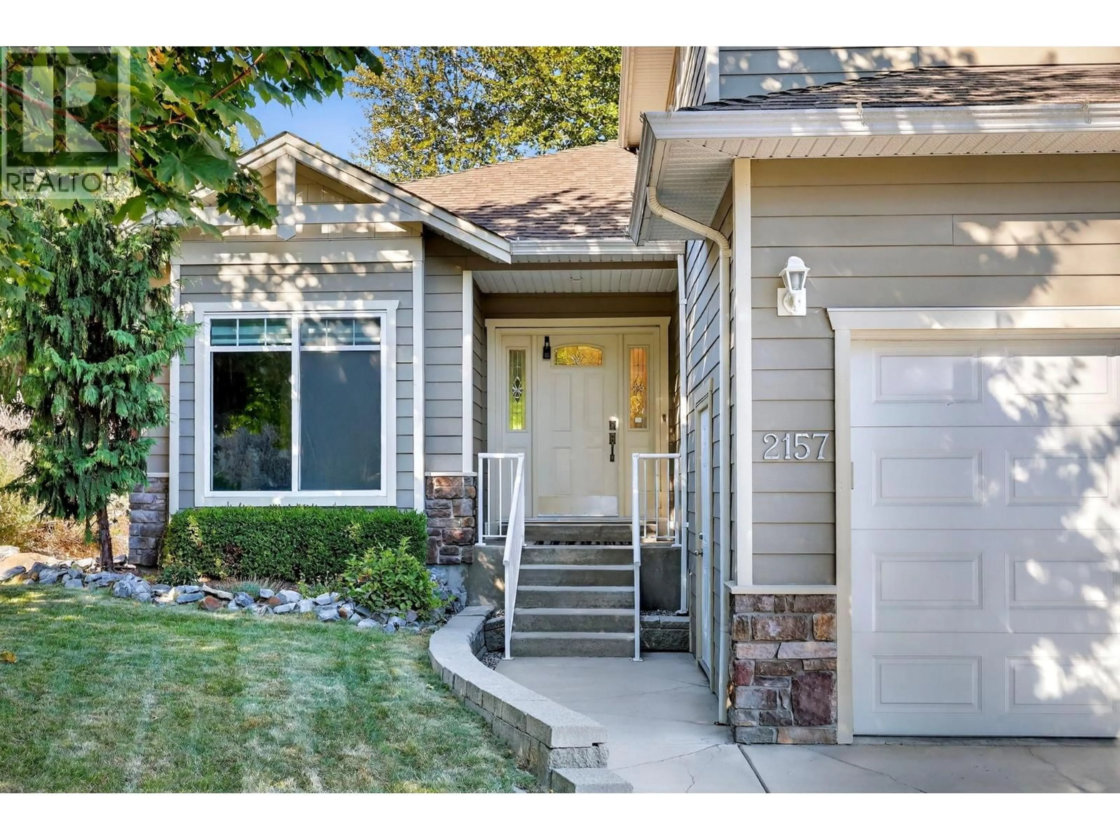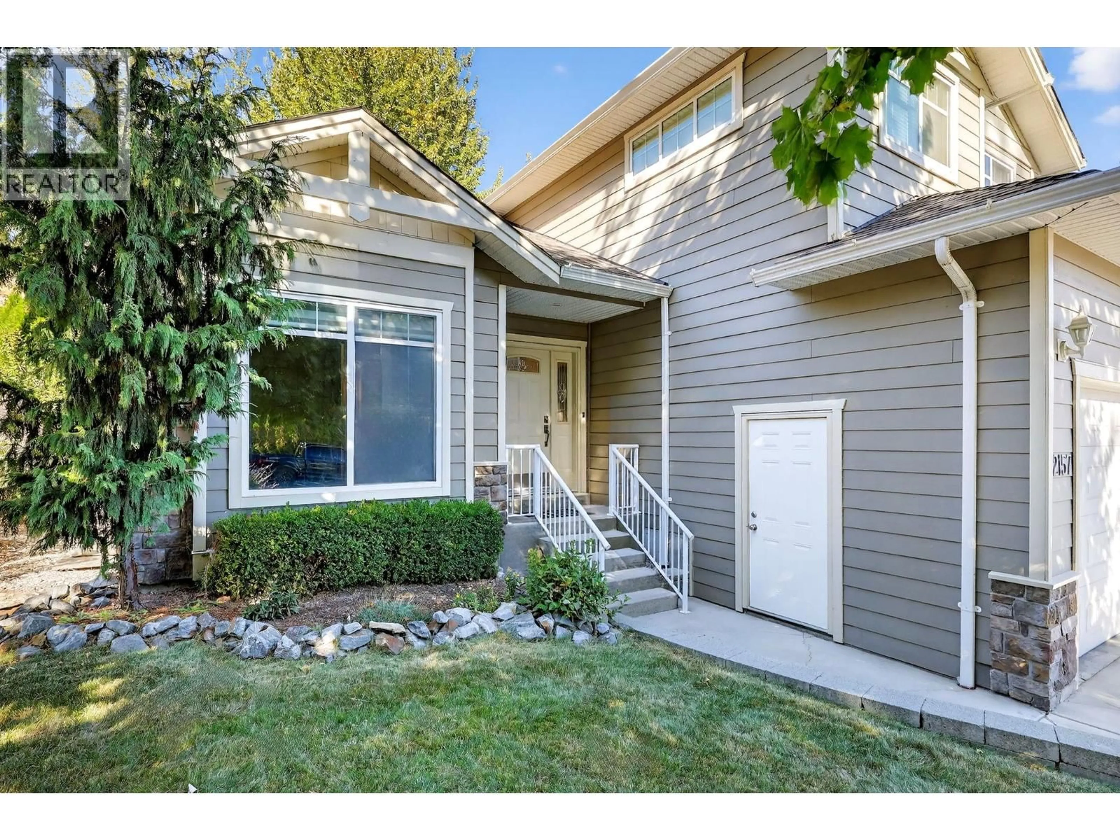2157 SHELBY CRESCENT, West Kelowna, British Columbia V4T3B1
Contact us about this property
Highlights
Estimated valueThis is the price Wahi expects this property to sell for.
The calculation is powered by our Instant Home Value Estimate, which uses current market and property price trends to estimate your home’s value with a 90% accuracy rate.Not available
Price/Sqft$331/sqft
Monthly cost
Open Calculator
Description
Welcome to 2157 Shelby Crescent, a beautifully finished two-storey home on a corner lot across from Shannon Springs Park in desirable Shannon Lake. With over 2,700 sq. ft. of bright, functional living space on a private 0.12-acre lot, this home offers comfort, quality, and style in a central West Kelowna location. The main floor includes a dedicated office or den and an open-concept layout ideal for everyday living and entertaining. The modern kitchen showcases black stainless KitchenAid appliances, a large corner pantry, and an island with breakfast bar seating. The dining area opens to a vaulted living room with a cozy gas fireplace and access to a sundeck overlooking the backyard. Hardwood and tile floors add warmth throughout, with a powder room and laundry completing the main level. Upstairs, the primary suite offers double-door entry, dual sinks, a soaker tub, separate shower, and walk-in closet. Two additional bedrooms share a full bath. The finished walkout basement provides excellent versatility with a fourth bedroom, full bath, family room, games area, and separate entrance ideal for a one bed suite or extended family. The private backyard features a patio and hot tub, perfect for relaxing or entertaining. A spacious double garage and plenty of street parking provide convenience for family and guests. Centrally located near Shannon Lake Golf Club, schools, parks, walking trails, shopping, and dining, this home truly captures the best of the Shannon Lake lifestyle. (id:39198)
Property Details
Interior
Features
Main level Floor
Partial bathroom
Den
9'11'' x 9'10''Dining room
9'8'' x 13'3''Living room
17'6'' x 16'7''Exterior
Parking
Garage spaces -
Garage type -
Total parking spaces 4
Property History
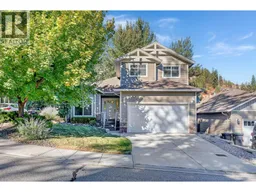 61
61
