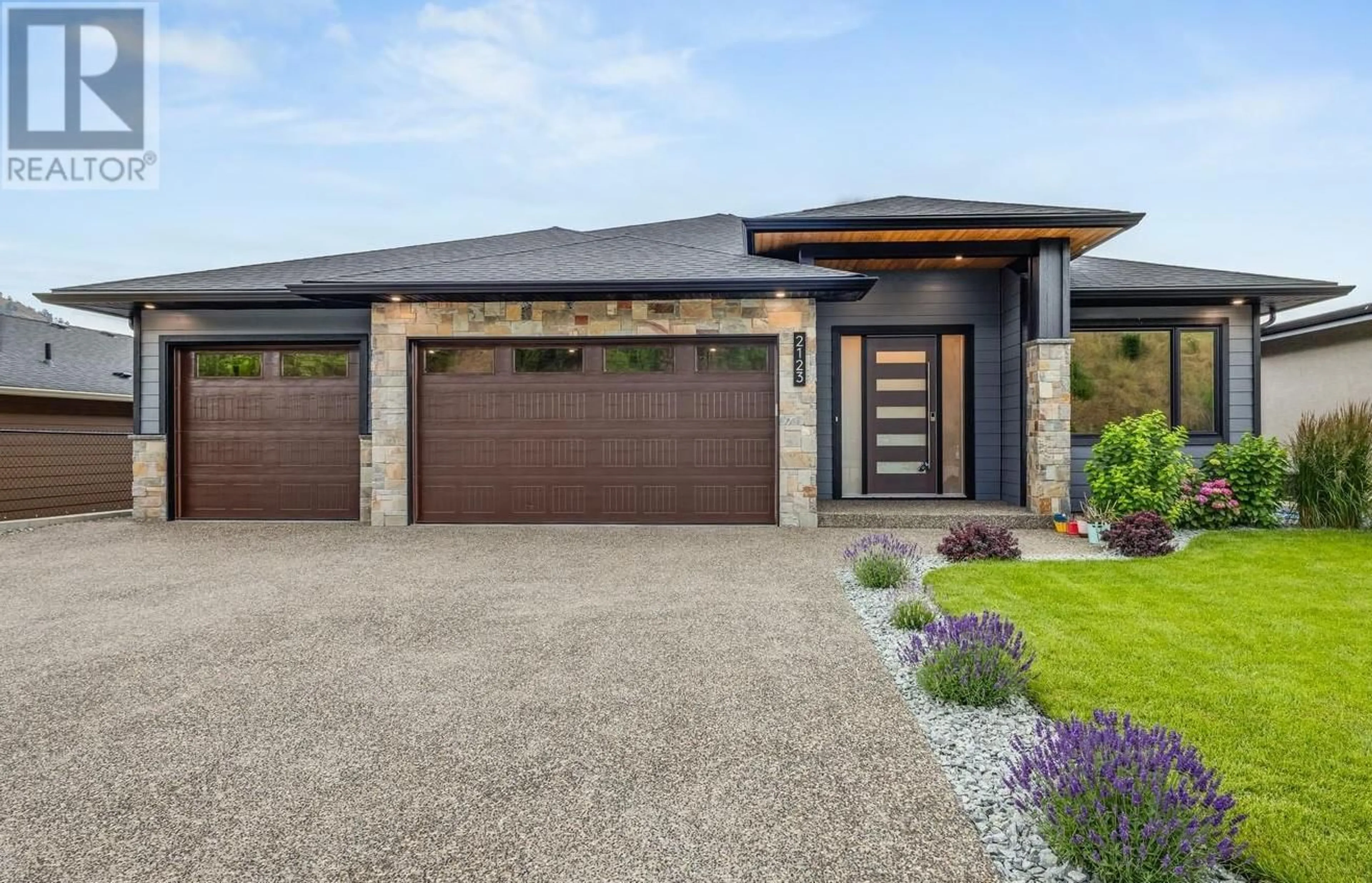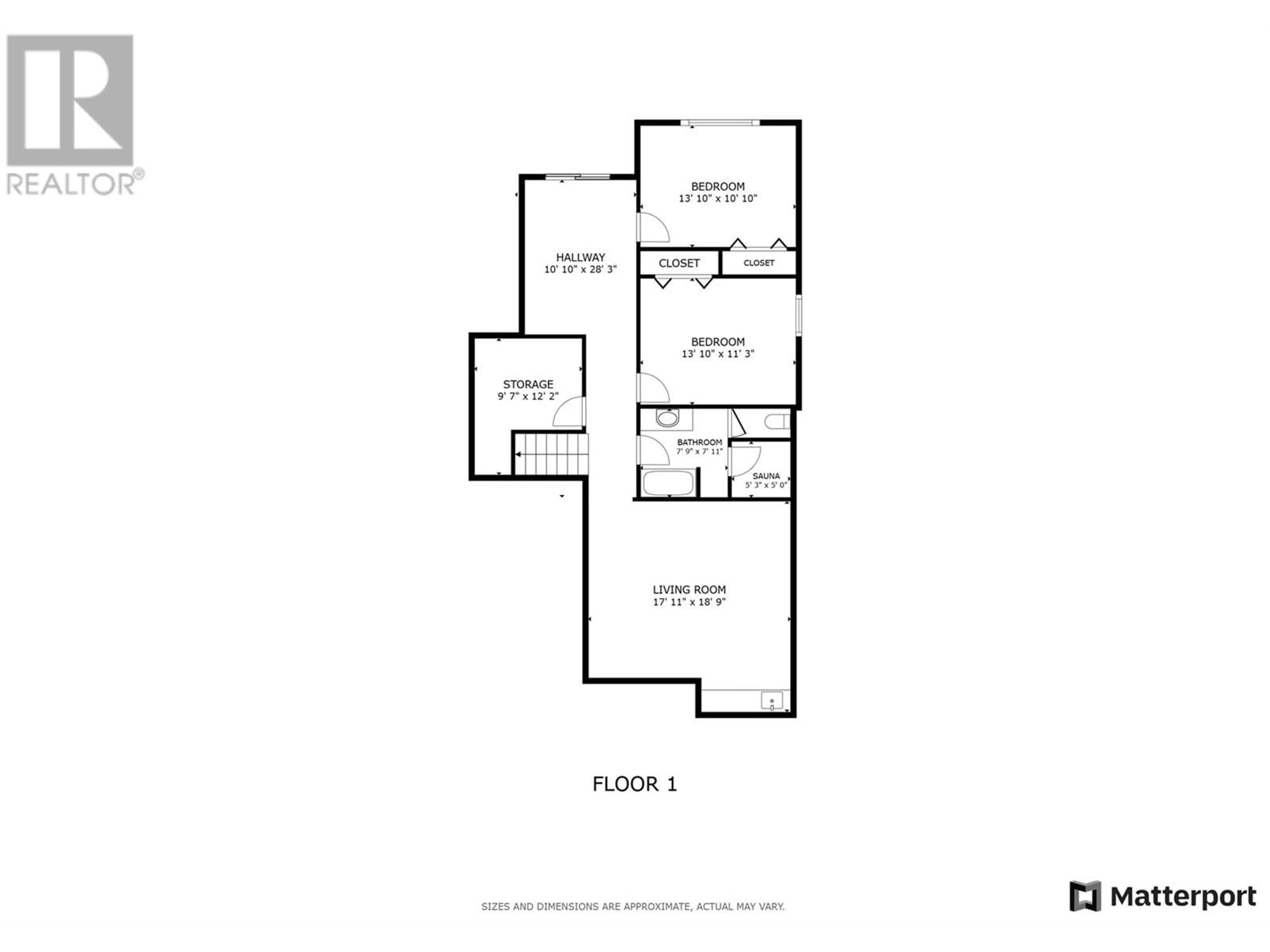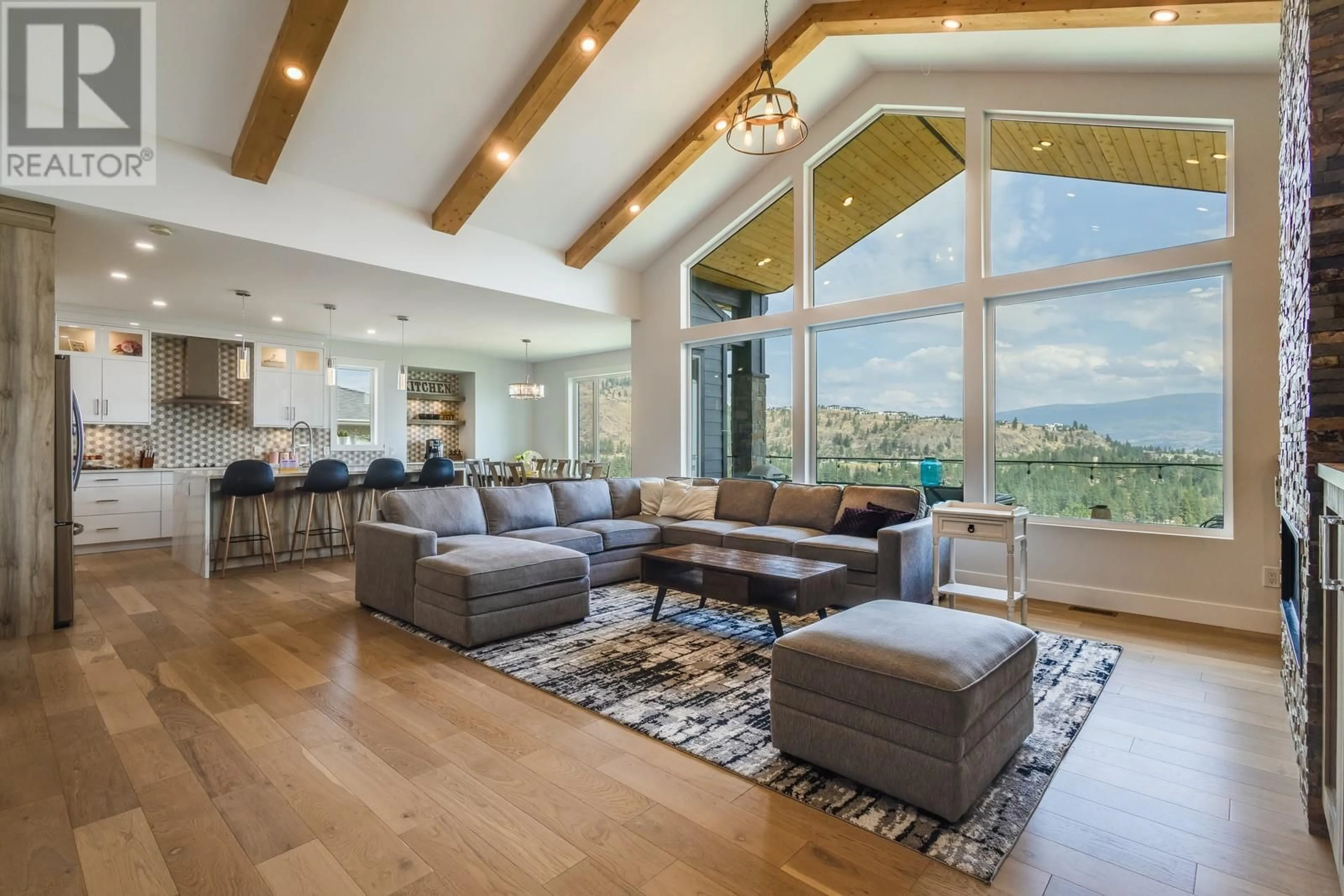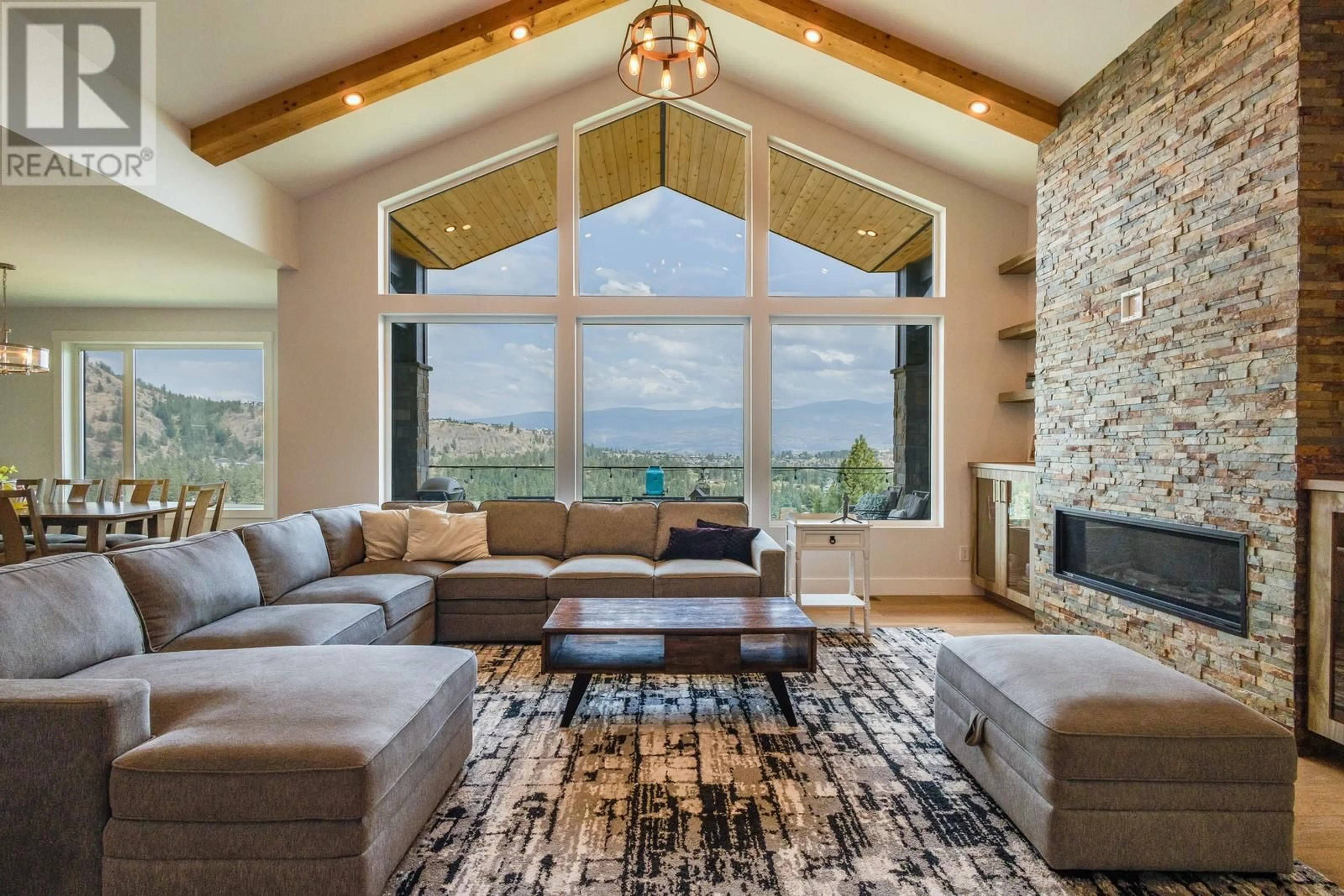2123 ENSIGN QUAY, West Kelowna, British Columbia V4T2Z4
Contact us about this property
Highlights
Estimated valueThis is the price Wahi expects this property to sell for.
The calculation is powered by our Instant Home Value Estimate, which uses current market and property price trends to estimate your home’s value with a 90% accuracy rate.Not available
Price/Sqft$363/sqft
Monthly cost
Open Calculator
Description
Why compromise when you can have it all? This new 5 -bedroom (could be six), 4-bathroom home in the heart of Shannon Lake checks every box for the modern family—and then some. With approximately 3713 sq ft of thoughtfully designed living space, a triple car garage, and a legal suite currently rented month to month, this home blends comfort with serious financial smarts. The open-concept kitchen flows seamlessly into the living area, making it the true heart of the home. Kids and pets will love the flat backyard, while parents will appreciate the peaceful lake views and Mount Boucherie as your daily backdrop. And when it comes to convenience, you’re in a winner of a location: walkable to Shannon Lake Elementary, close to the middle school, and nestled in a quiet, family-oriented neighborhood. Newly built and still under home warranty, sauna, threatre/rec room, this is the kind of home that keeps everyone happy—and yes, that includes your future self. (id:39198)
Property Details
Interior
Features
Main level Floor
Office
13'6'' x 8'9''Kitchen
13'10'' x 22'0''Full bathroom
4' x 9'Other
7'9'' x 5'6''Exterior
Parking
Garage spaces -
Garage type -
Total parking spaces 5
Property History
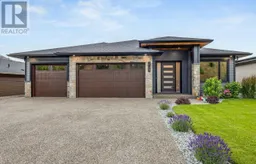 71
71
