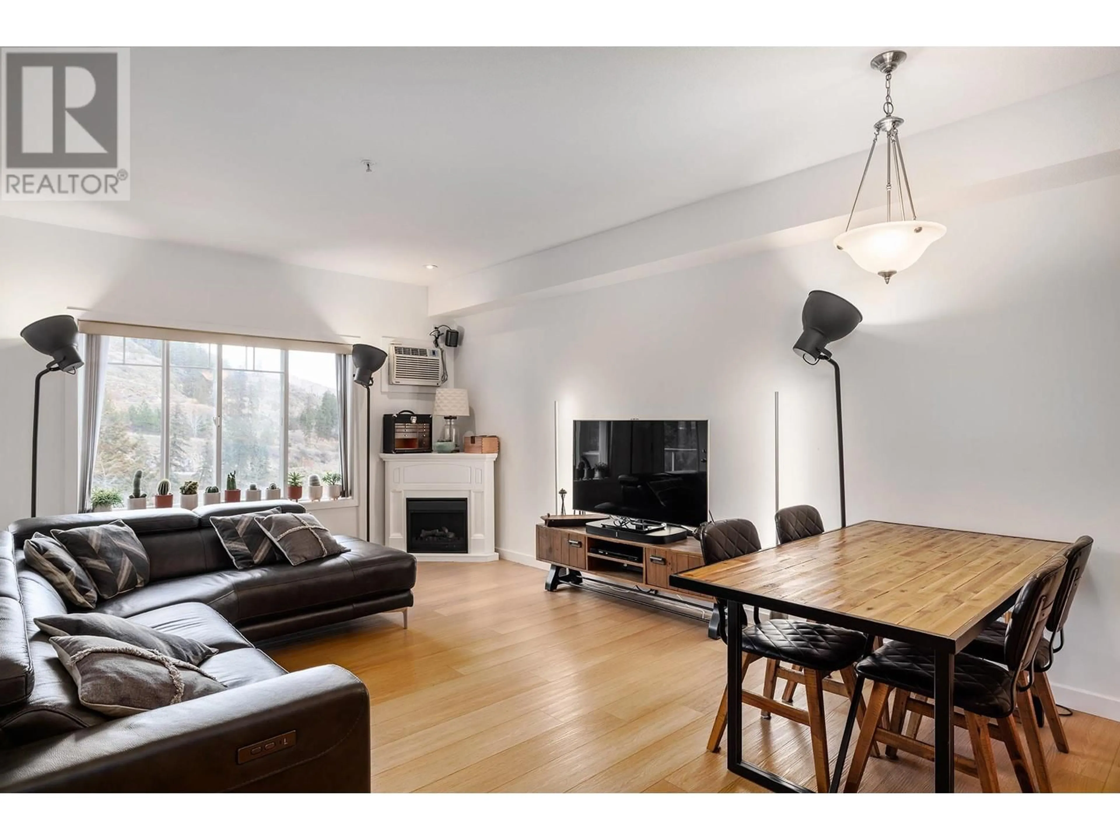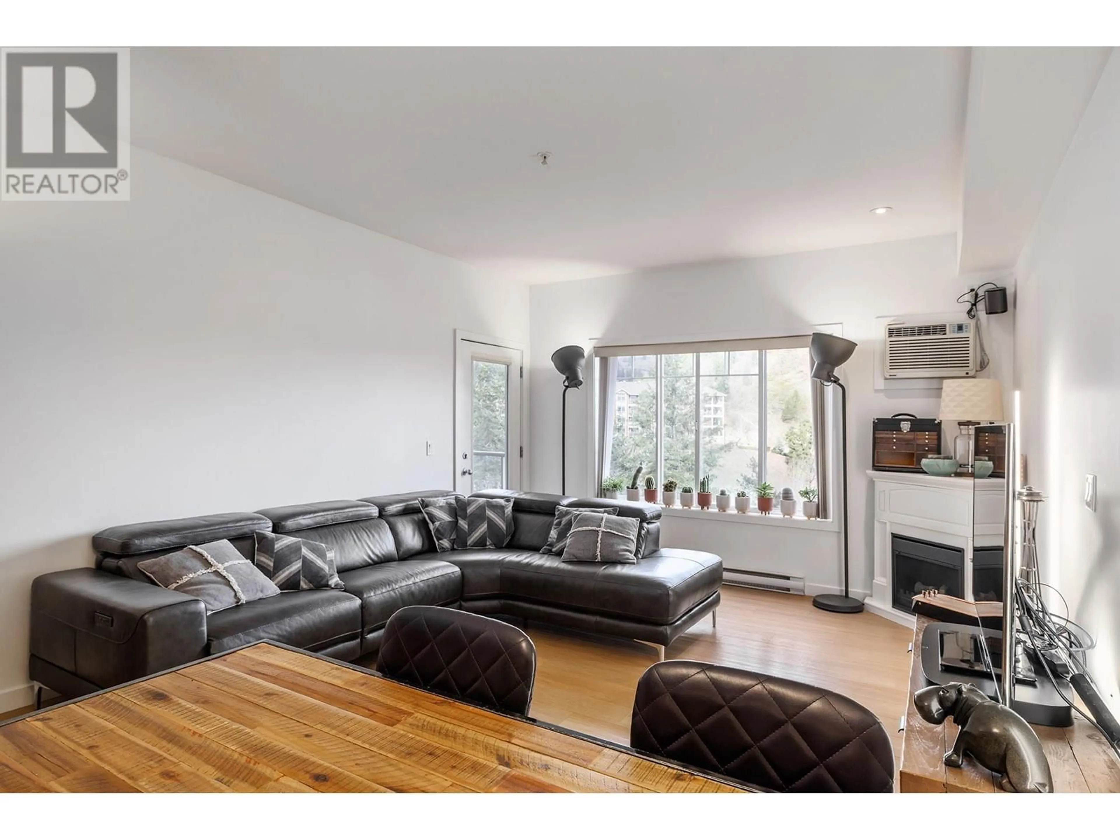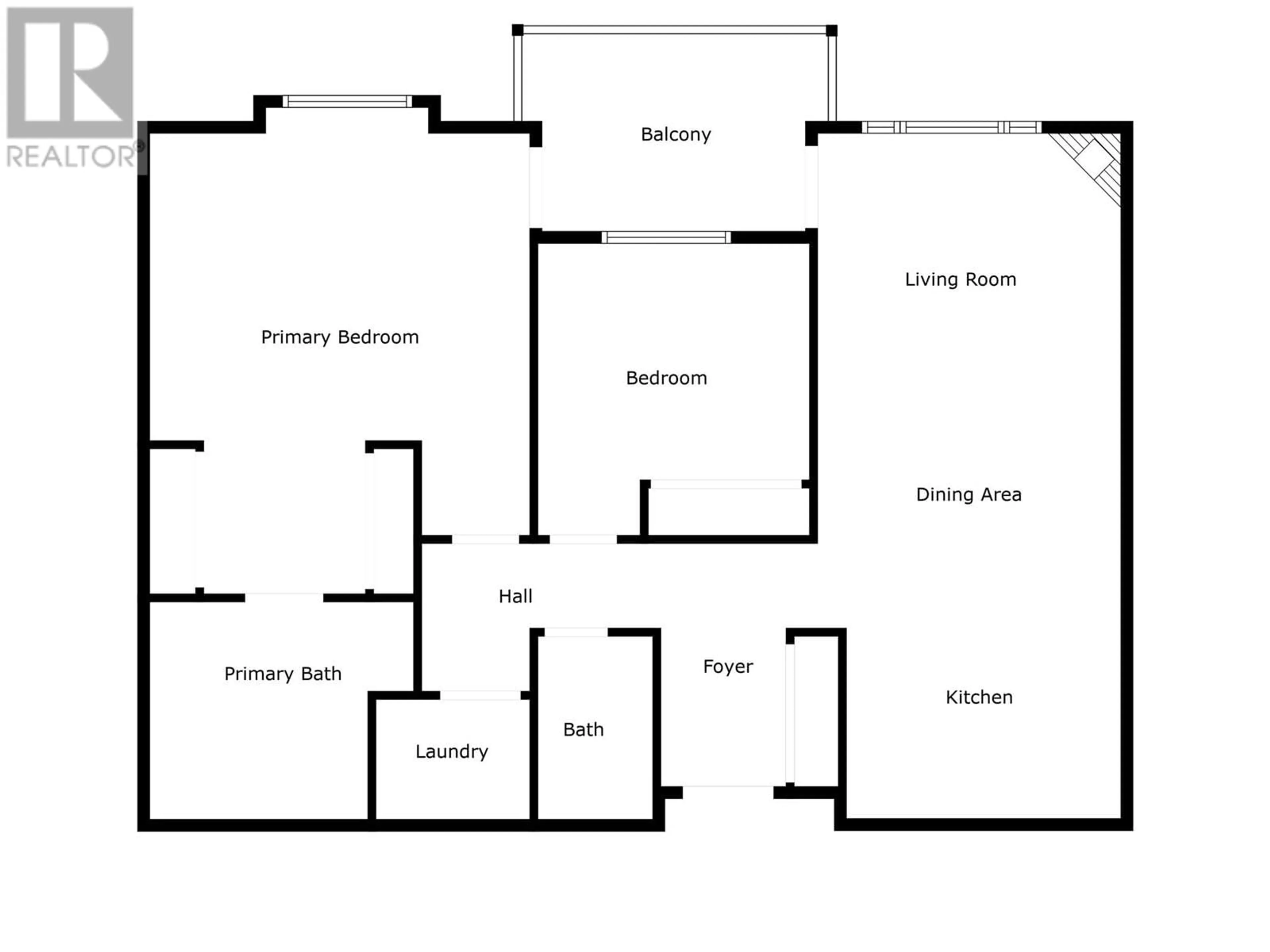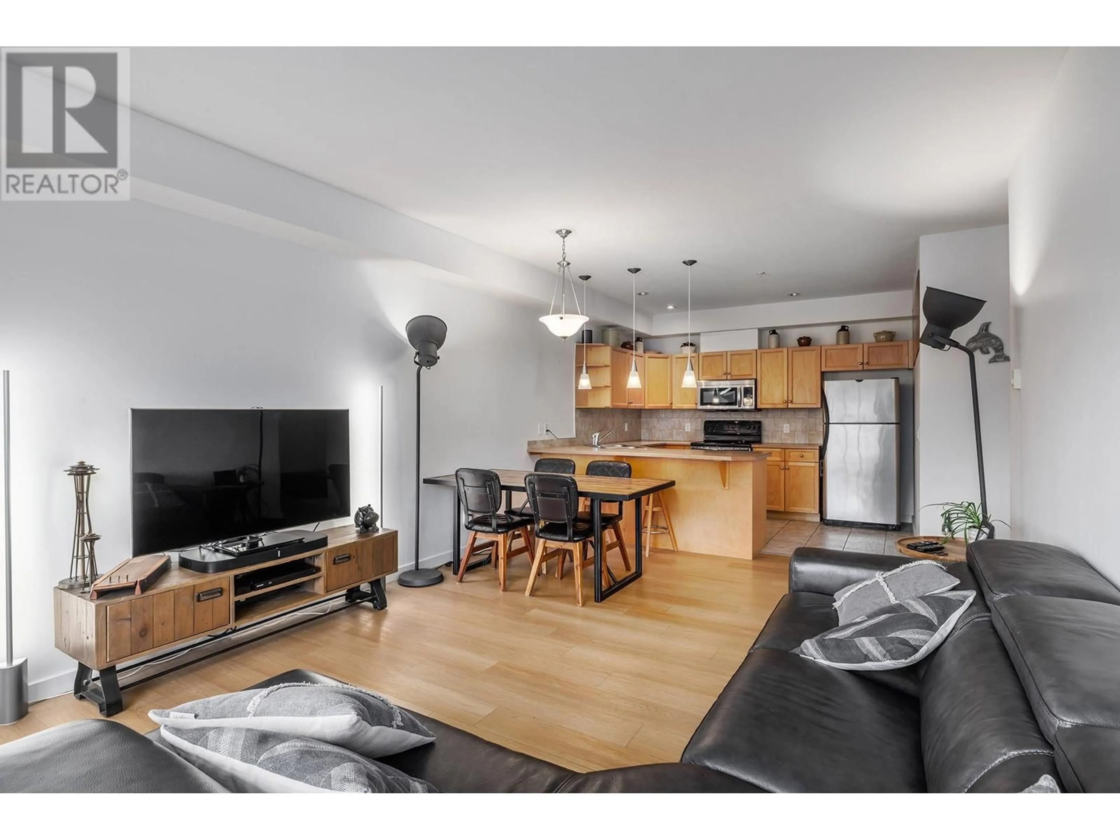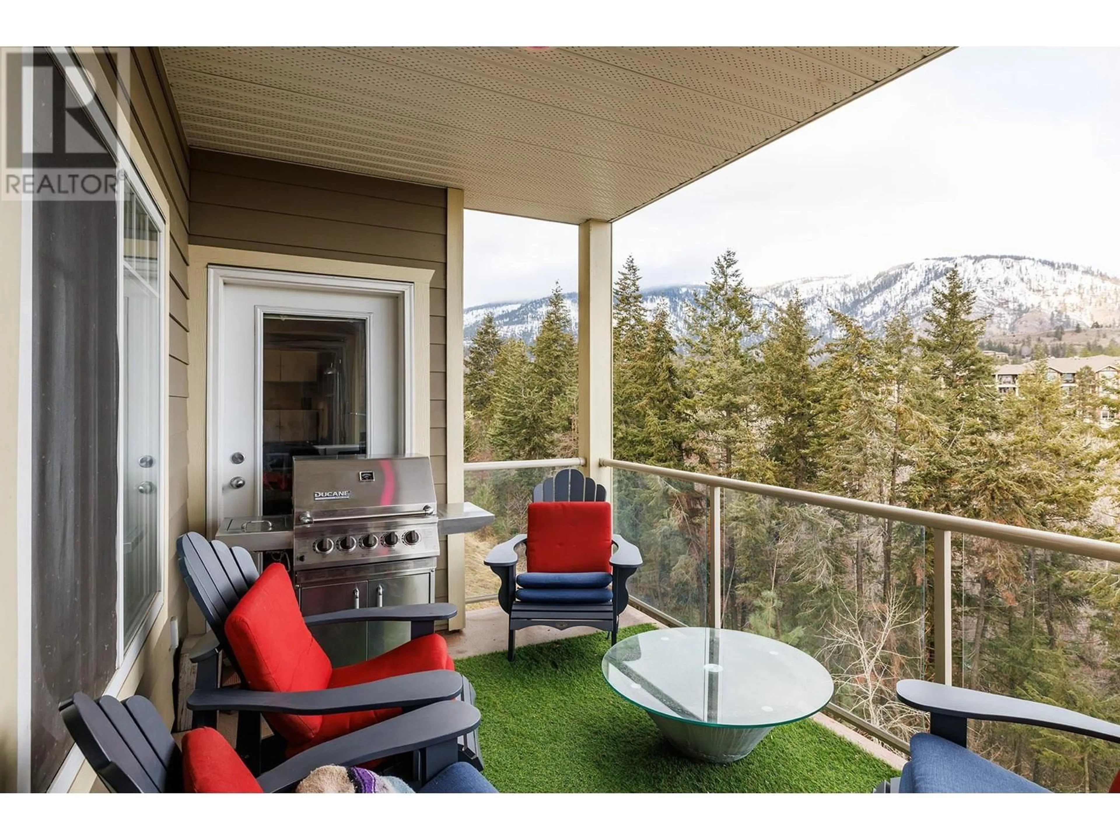2120 Shannon Ridge Drive Unit# 209, West Kelowna, British Columbia V4T2Z3
Contact us about this property
Highlights
Estimated ValueThis is the price Wahi expects this property to sell for.
The calculation is powered by our Instant Home Value Estimate, which uses current market and property price trends to estimate your home’s value with a 90% accuracy rate.Not available
Price/Sqft$374/sqft
Est. Mortgage$1,928/mo
Maintenance fees$476/mo
Tax Amount ()-
Days On Market34 days
Description
Spacious 2 bed, 2 bath condo with mountain and valley views in a quiet building location. Enjoy a large deck off the living room and primary suite, vinyl plank and tile flooring, AC, and stainless steel appliances. The huge primary bedroom features an ensuite and the open floor plan is perfect for entertaining. Additional highlights include a dedicated underground parking stall, storage locker, gym, and rentable guest suite. Conveniently located near Shannon Lake, golf courses, schools, and trails. Pet friendly, 1 dog or cat, 18"" at the shoulder. Don't miss the opportunity to relax on the large private covered patio with dual access points. THIS ONE IS AVAILABLE AND EASY TO SHOW! (id:39198)
Property Details
Interior
Features
Main level Floor
Primary Bedroom
15'6'' x 17'Laundry room
6' x 5'4pc Bathroom
7'8'' x 5'Other
11' x 8'Exterior
Features
Parking
Garage spaces 1
Garage type Underground
Other parking spaces 0
Total parking spaces 1
Condo Details
Amenities
Recreation Centre, Storage - Locker
Inclusions
Property History
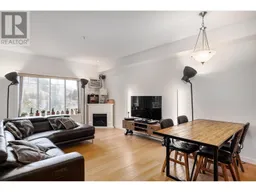 24
24
