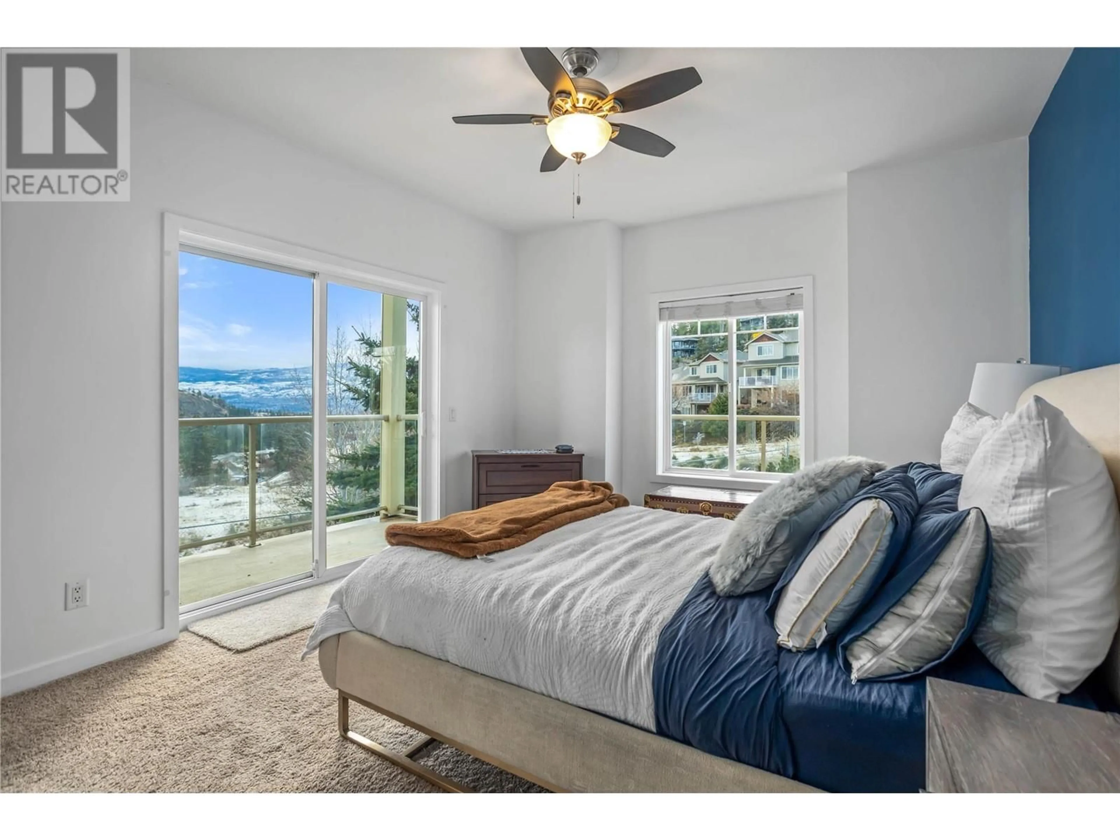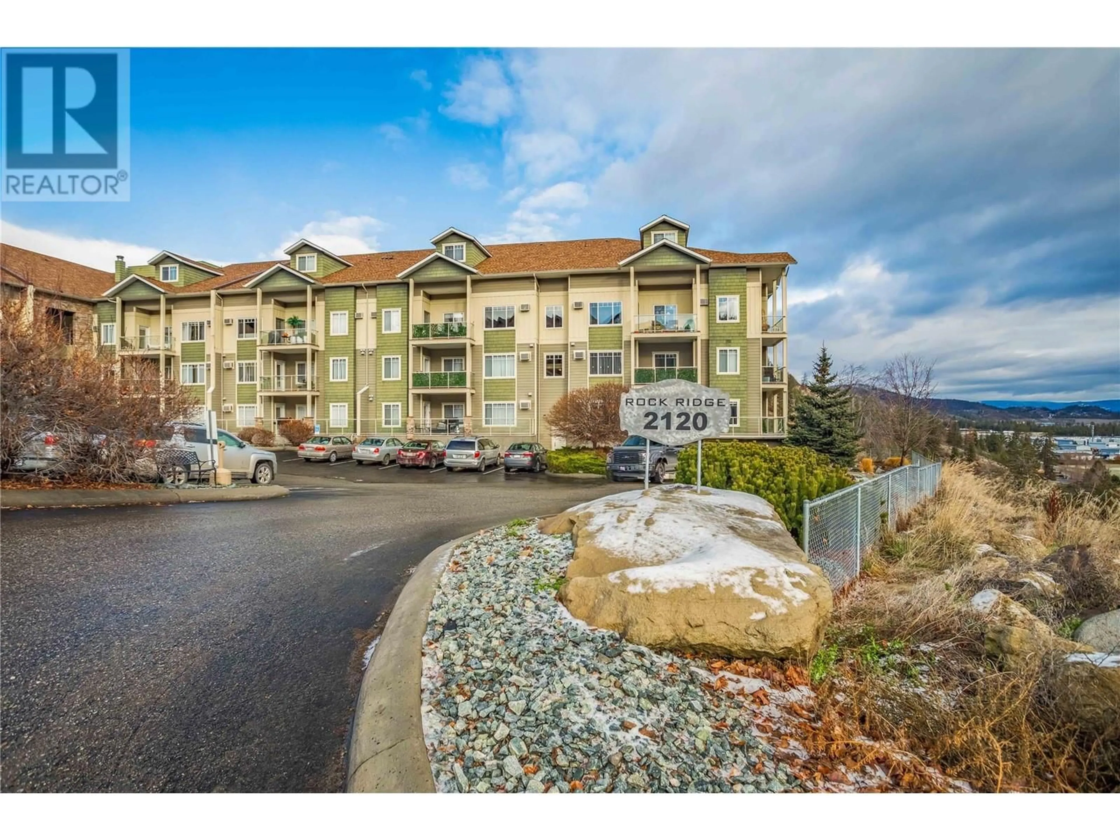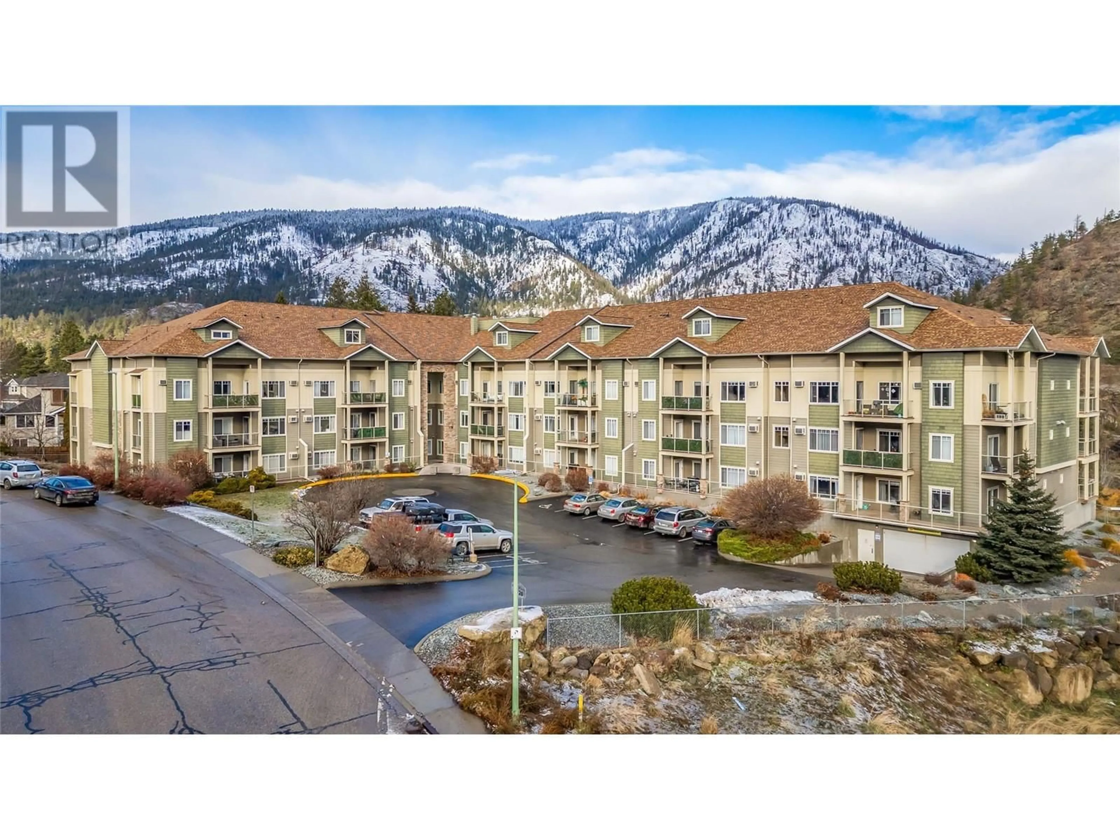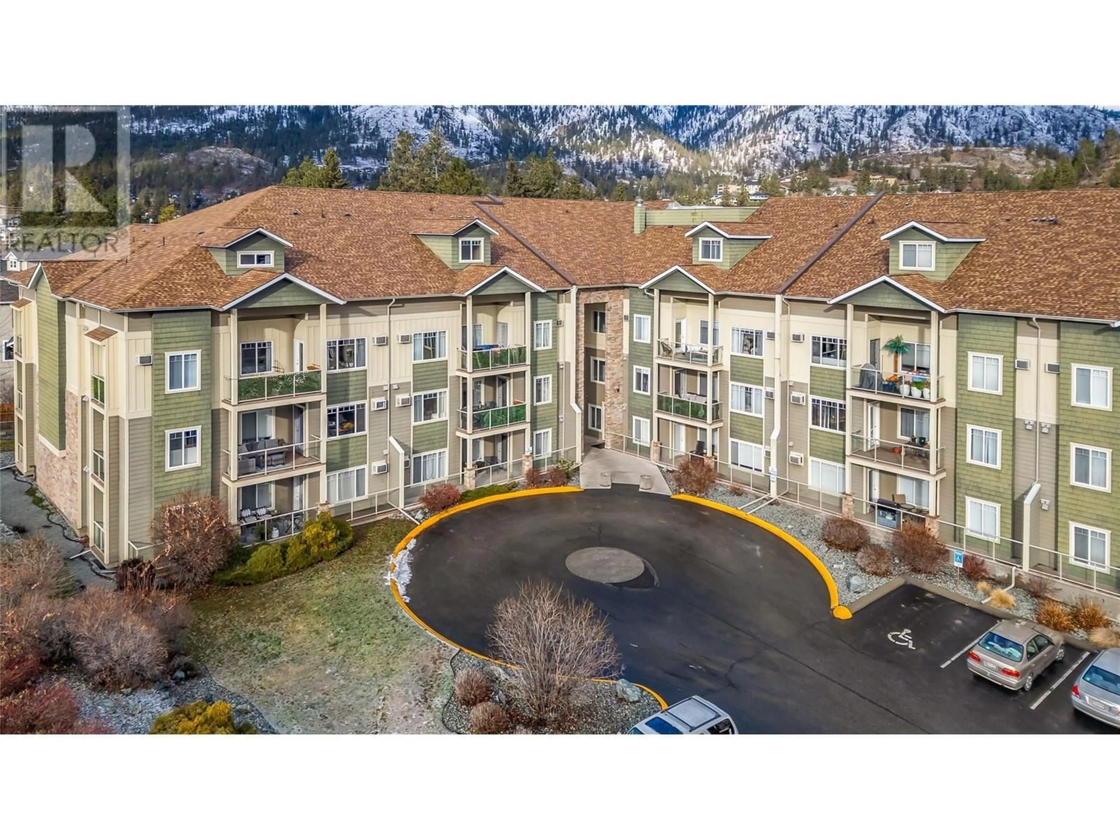111 - 2120 SHANNON RIDGE DRIVE, West Kelowna, British Columbia V4T2Z3
Contact us about this property
Highlights
Estimated ValueThis is the price Wahi expects this property to sell for.
The calculation is powered by our Instant Home Value Estimate, which uses current market and property price trends to estimate your home’s value with a 90% accuracy rate.Not available
Price/Sqft$351/sqft
Est. Mortgage$1,825/mo
Maintenance fees$470/mo
Tax Amount ()$1,846/yr
Days On Market86 days
Description
OPEN HOUSE Jan 18 & Jan 19, 12 pm to 2 pm both days. Discover the perfect blend of comfort and privacy in this beautifully renovated corner unit on the first floor- no stairs required! This spacious apartment home features a large foyer with a double closet for ample storage. Freshly painted interiors that are impeccably maintained are complimented by stunning engineered hardwood floors throughout the kitchen and living room, adding warmth and elegance. The modern kitchen includes a newer dishwasher, making meal cleanup a breeze. The thoughtfully designed layout offers bedrooms set off to one side for added privacy, each with cozy rugs for extra comfort. The expansive master bedroom boasts separate his-and-her closets and direct access to a balcony/patio that extends seamlessly from the master bedroom to the living area, perfect relaxing and entertaining. The main bathroom is truly luxurious, offering separate tub and shower in a space so large it doesn't feel like you are in an apartment. Experience stylish, convenient living with this exceptional apartment. (id:39198)
Property Details
Interior
Features
Main level Floor
Laundry room
5'7'' x 11'0''Primary Bedroom
13'8'' x 11'9''Full bathroom
5'0'' x 11'2''Bedroom
13'8'' x 11'5''Exterior
Parking
Garage spaces -
Garage type -
Total parking spaces 1
Condo Details
Inclusions
Property History
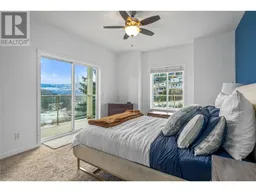 31
31
