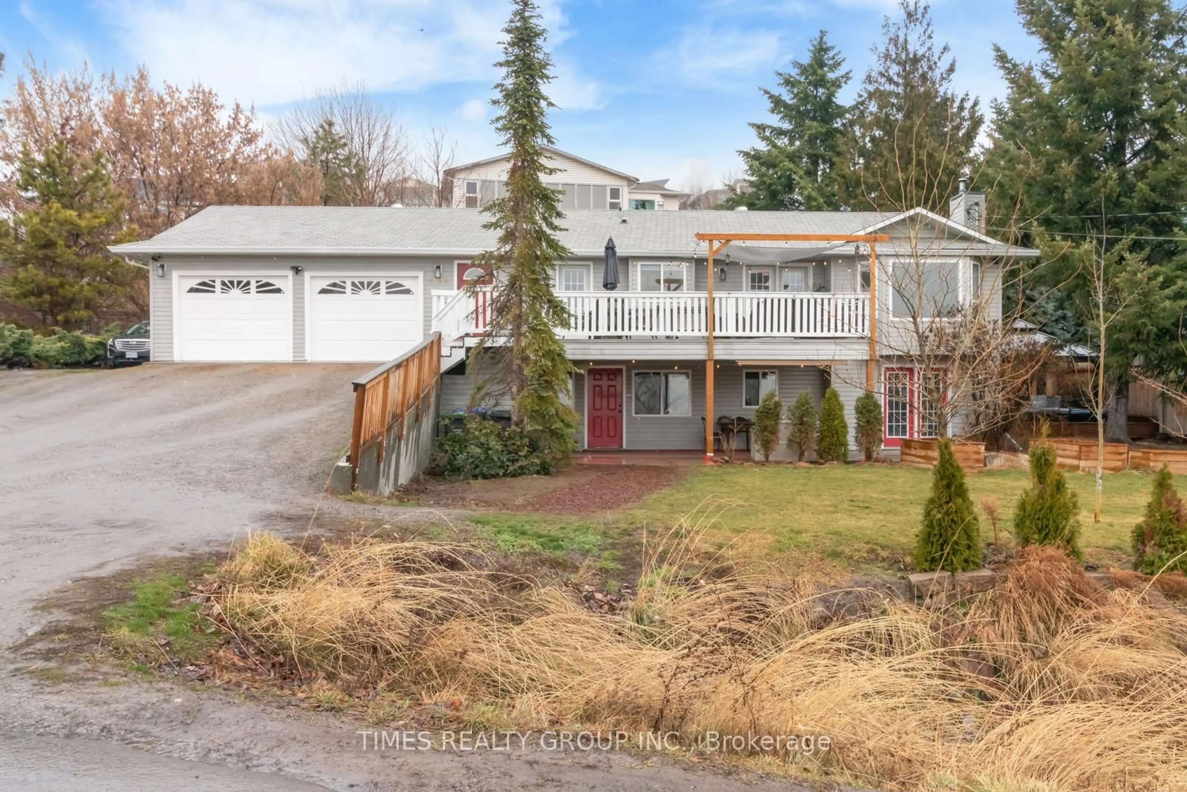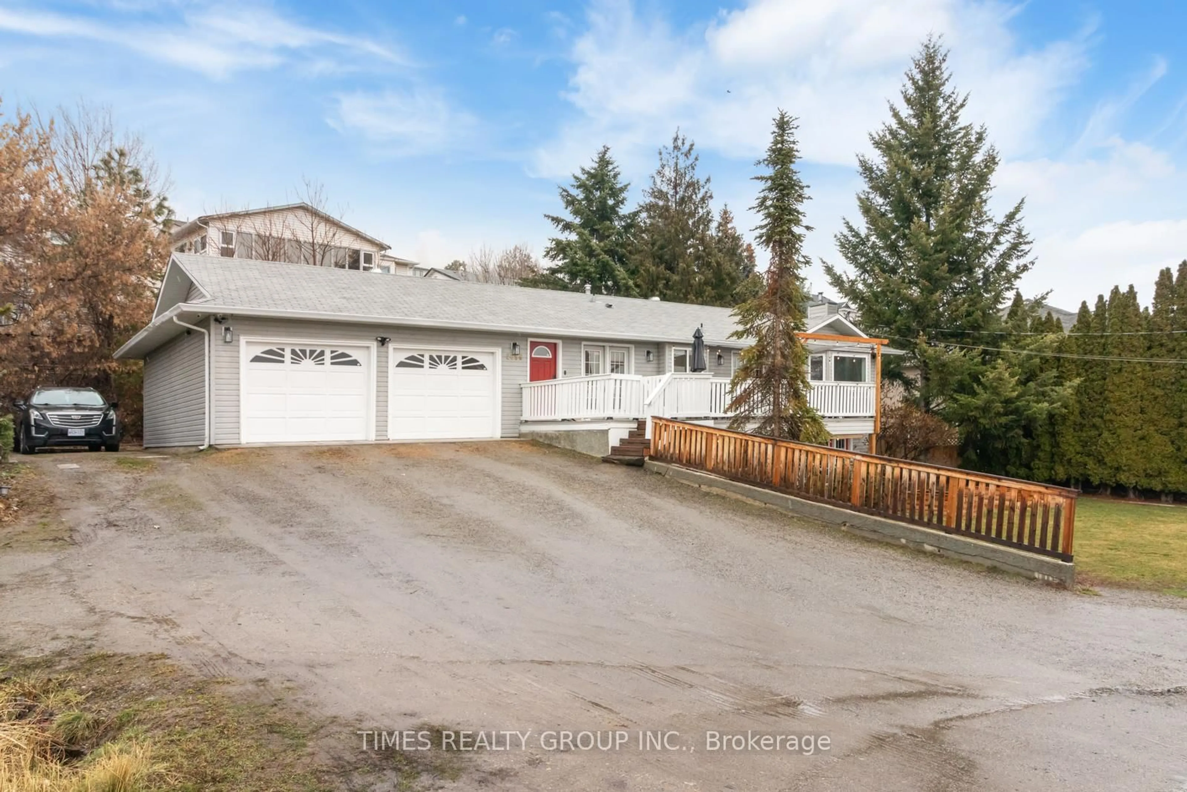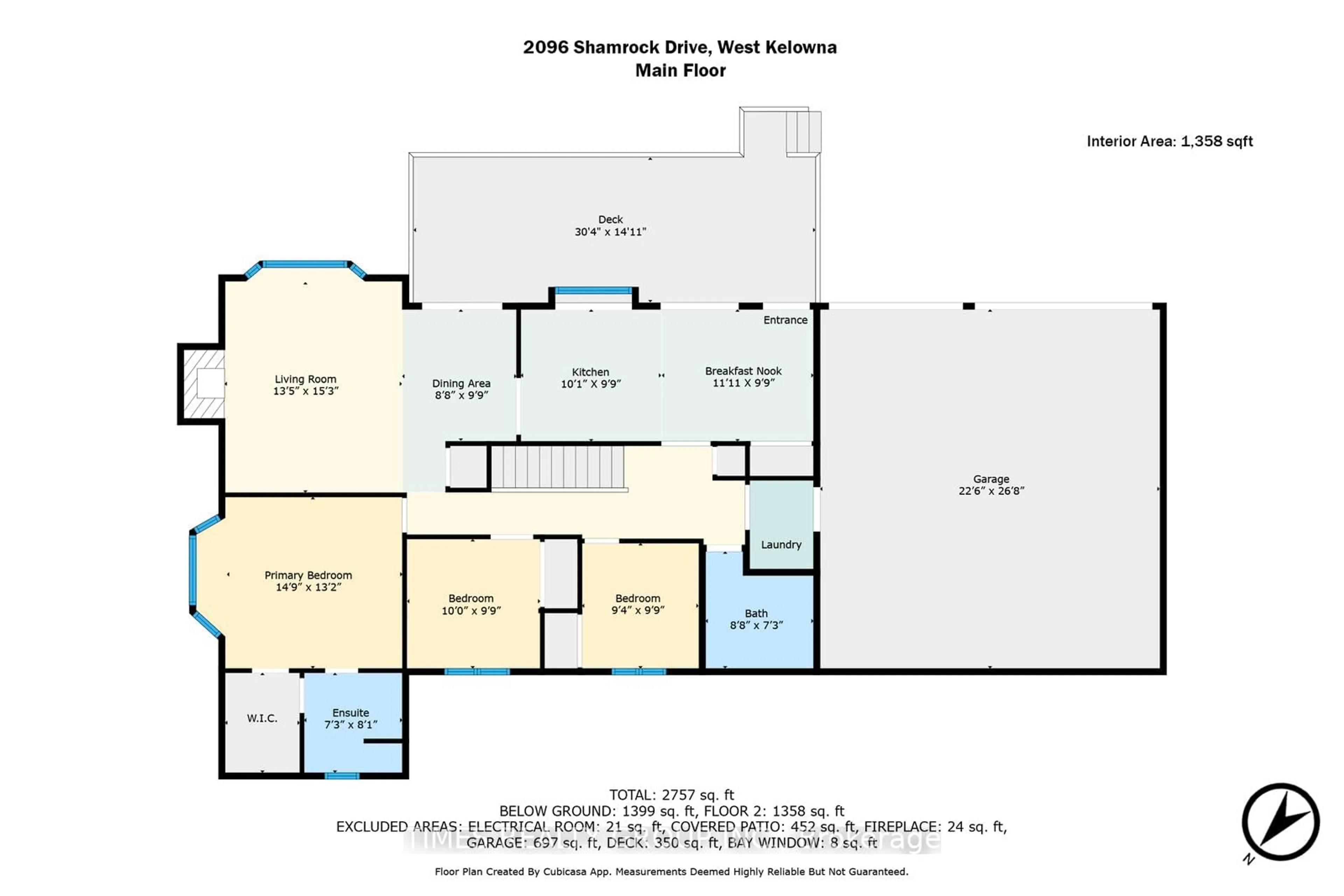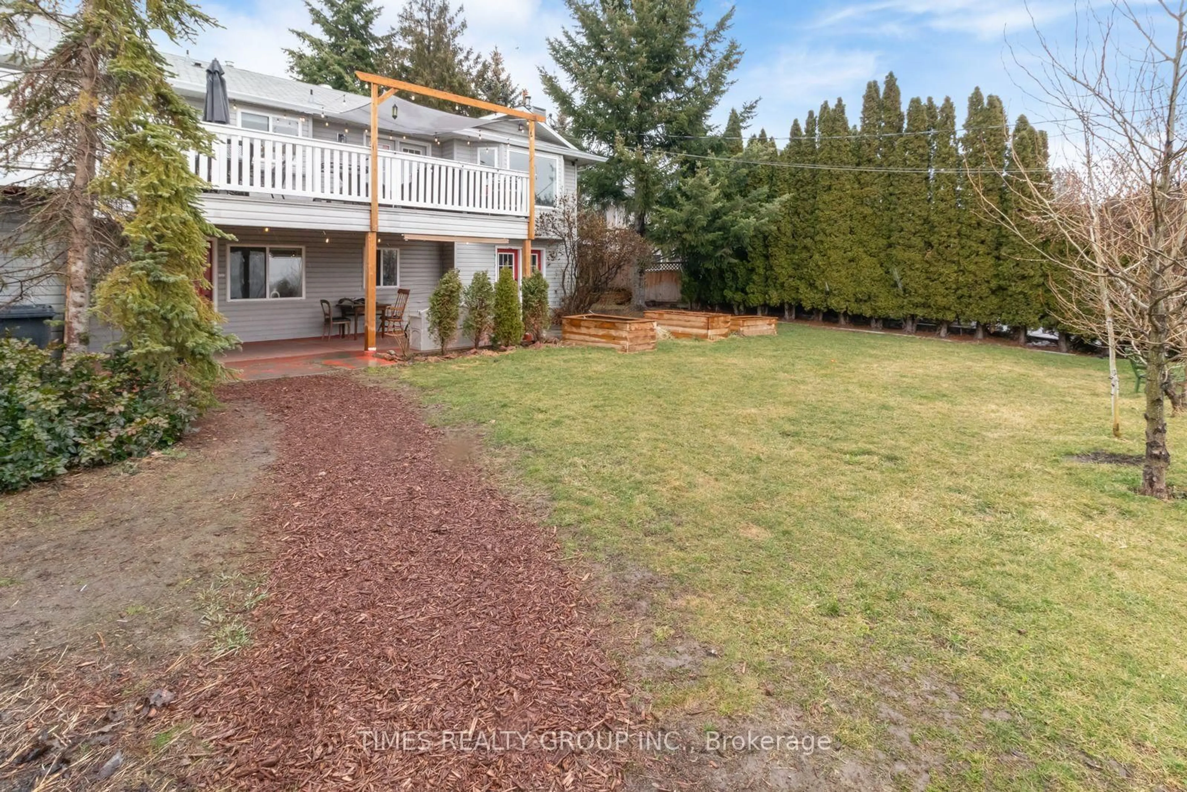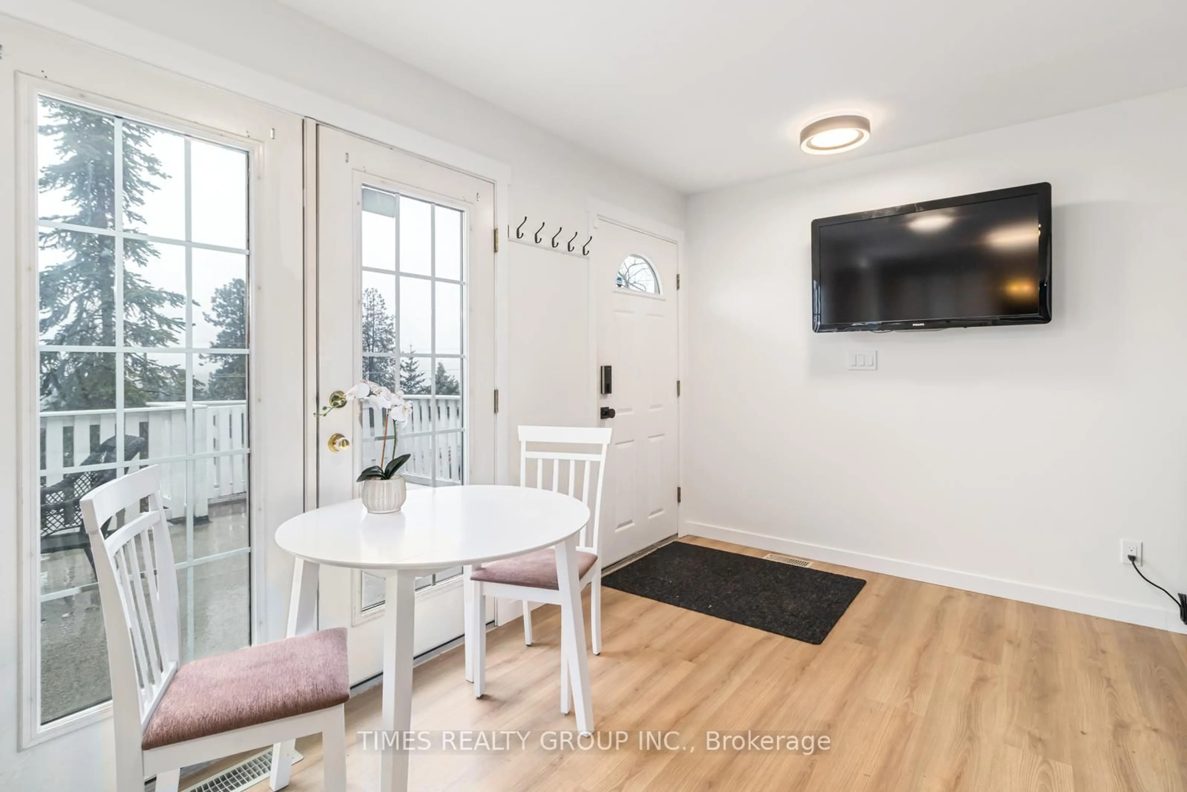2096 Shamrock Dr, Out of Area, British Columbia V4T 1T8
Contact us about this property
Highlights
Estimated ValueThis is the price Wahi expects this property to sell for.
The calculation is powered by our Instant Home Value Estimate, which uses current market and property price trends to estimate your home’s value with a 90% accuracy rate.Not available
Price/Sqft$321/sqft
Est. Mortgage$3,758/mo
Tax Amount (2024)$3,791/yr
Days On Market10 days
Description
Lovely large family home on corner lot with views of Mount Boucherie and the Okanagan Lake in one of West Kelowna's greatest locations, Shannon Lake. 4 bedrooms, 3 full bathrooms with legal Suite, 2800sqft on 0.266ac. The home features a spacious deck to enjoy the views, large garden, 6 car parking in the drive way, 30amp RV outlet on the side of the house plus additional parking for large vehicles on the South West side of the property. The Main residence boasts 3 bedrooms, 2 full bathrooms, laminate flooring, carpet, new appliances in 2024 and a large family recreational room. Downstairs is the legal and registered suite with 1 bedroom, 1 full bathroom, large kitchen and Laundry. This would make a great family home with in-law suite or rent out the suite for extra income. 2024 Updates include new high efficiency furnace, flooring, carpets and appliances in the main residence. Flat front and side yard with smart programmable irrigation. 610sqft Double garage with work bench. Close to schools, gym, shopping, golf, the lake, hiking trails, minutes to everything you need. Your family will enjoy this large home with plenty of space for everyone. For More Information About This Listing, More Photos & Appointments, Please Click "View Listing On Realtor Website" Button In The Realtor.Ca Browser Version Or 'Multimedia' Button or brochure On Mobile Device App.
Property Details
Interior
Features
Exterior
Features
Parking
Garage spaces 2
Garage type Attached
Other parking spaces 7
Total parking spaces 9
Property History
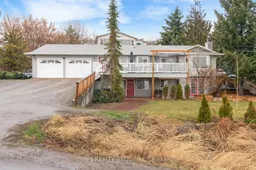 40
40
