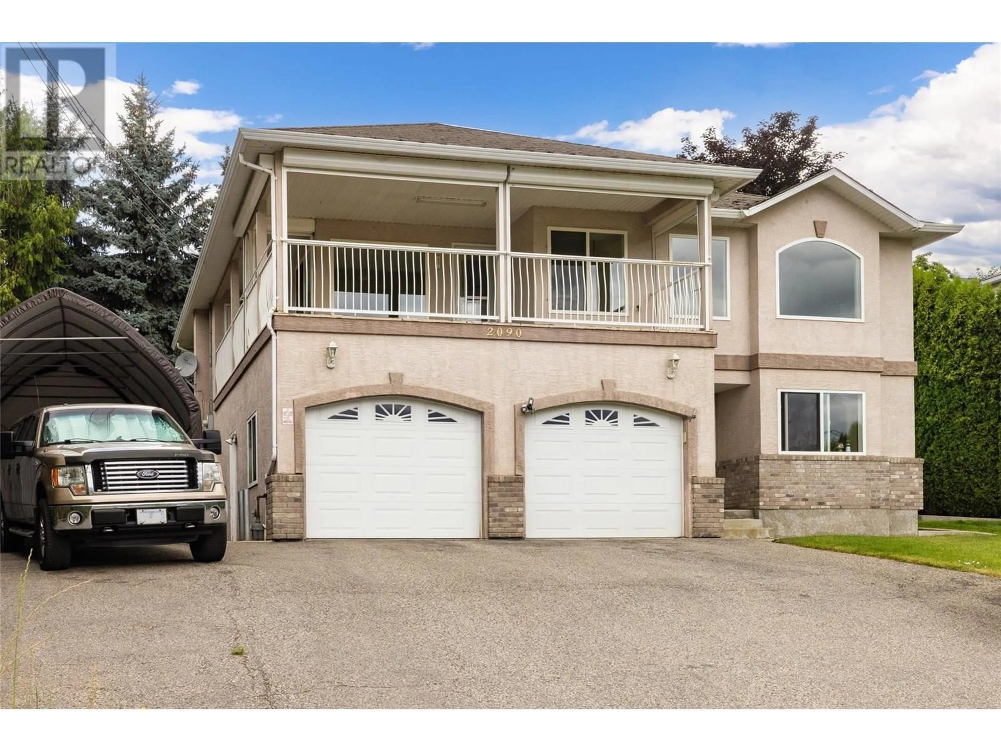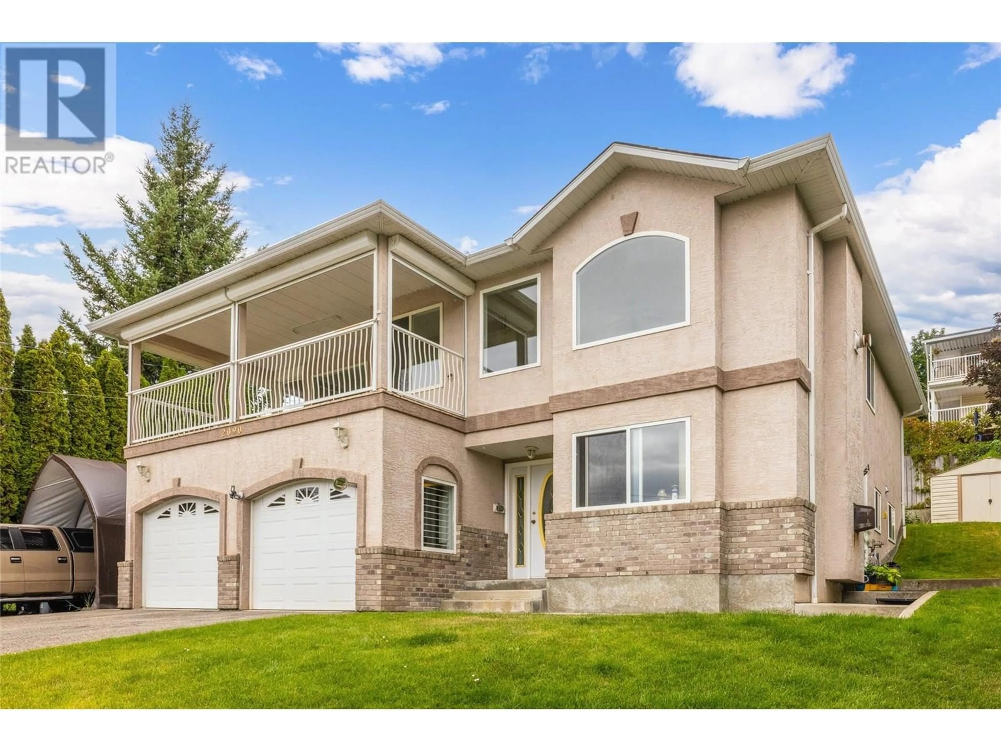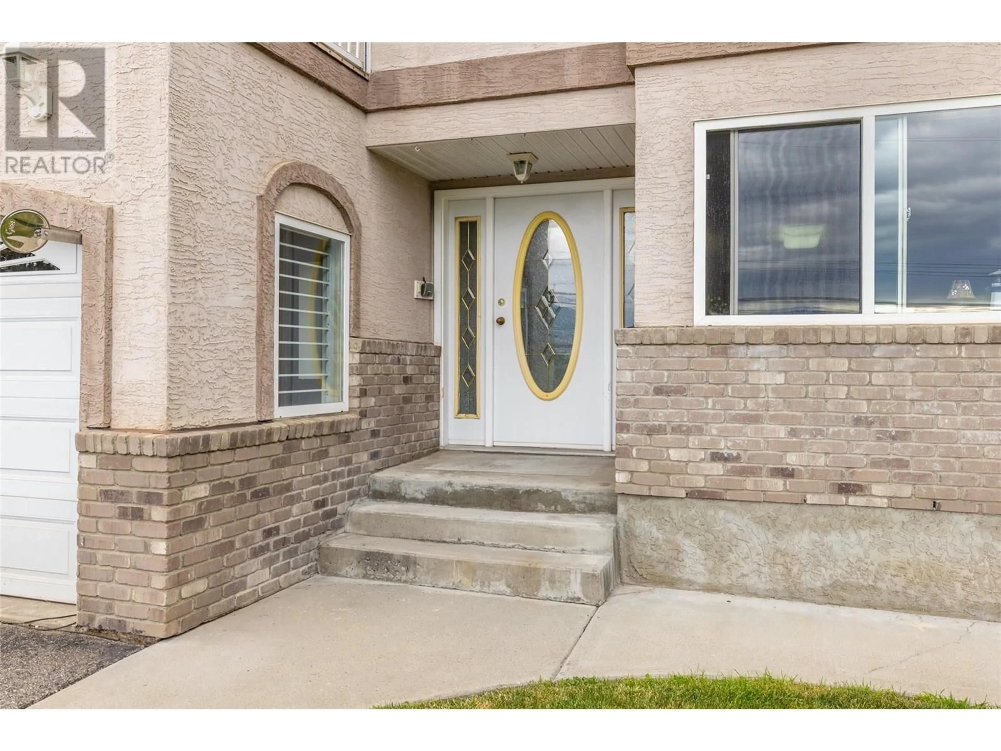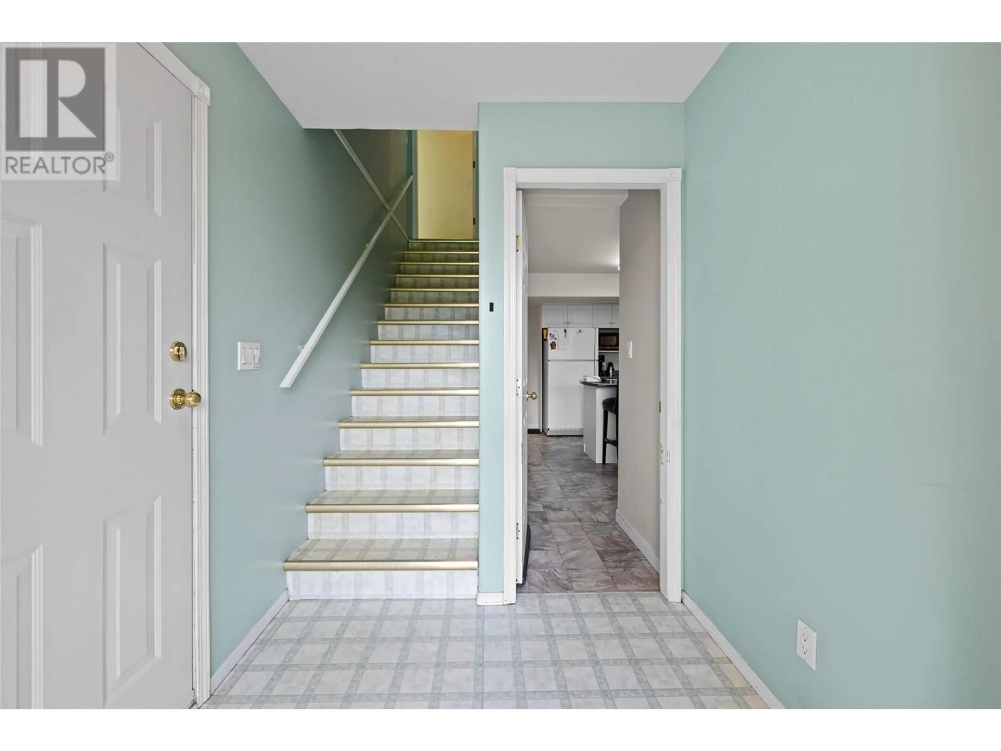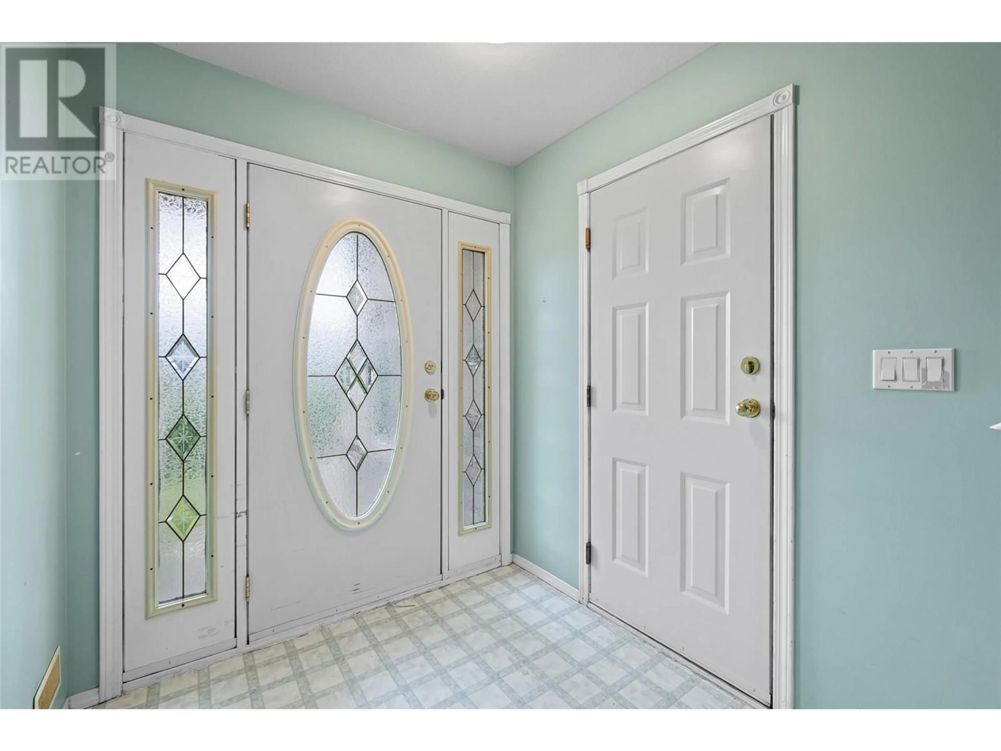2090 SHAMROCK DRIVE, West Kelowna, British Columbia V4T1T8
Contact us about this property
Highlights
Estimated valueThis is the price Wahi expects this property to sell for.
The calculation is powered by our Instant Home Value Estimate, which uses current market and property price trends to estimate your home’s value with a 90% accuracy rate.Not available
Price/Sqft$326/sqft
Monthly cost
Open Calculator
Description
Welcome to your dream home! This stunning 5-bedroom residence boasts breathtaking lake views and a spacious open kitchen, perfect for entertaining. The living room offers panoramic vistas of the city and lake, creating a serene atmosphere. Additionally, a separate 2-bedroom suite with shared laundry provides versatile living options, ideal for guests or rental income. Enjoy the privacy of your backyard, complete with garden boxes for your green thumb. Step out onto the expansive patio, where you can soak in the views or choose to enclose it with power/manual shutters for added comfort. With ample RV and suite parking, this property caters to all your needs. Don’t miss out on this unique opportunity to own a piece of paradise! (id:39198)
Property Details
Interior
Features
Second level Floor
Primary Bedroom
11'11'' x 16'8''Full bathroom
8'5'' x 8'4''Bedroom
10' x 10'11''Bedroom
10' x 9'9''Exterior
Parking
Garage spaces -
Garage type -
Total parking spaces 2
Property History
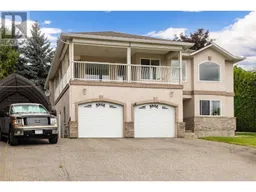 62
62
