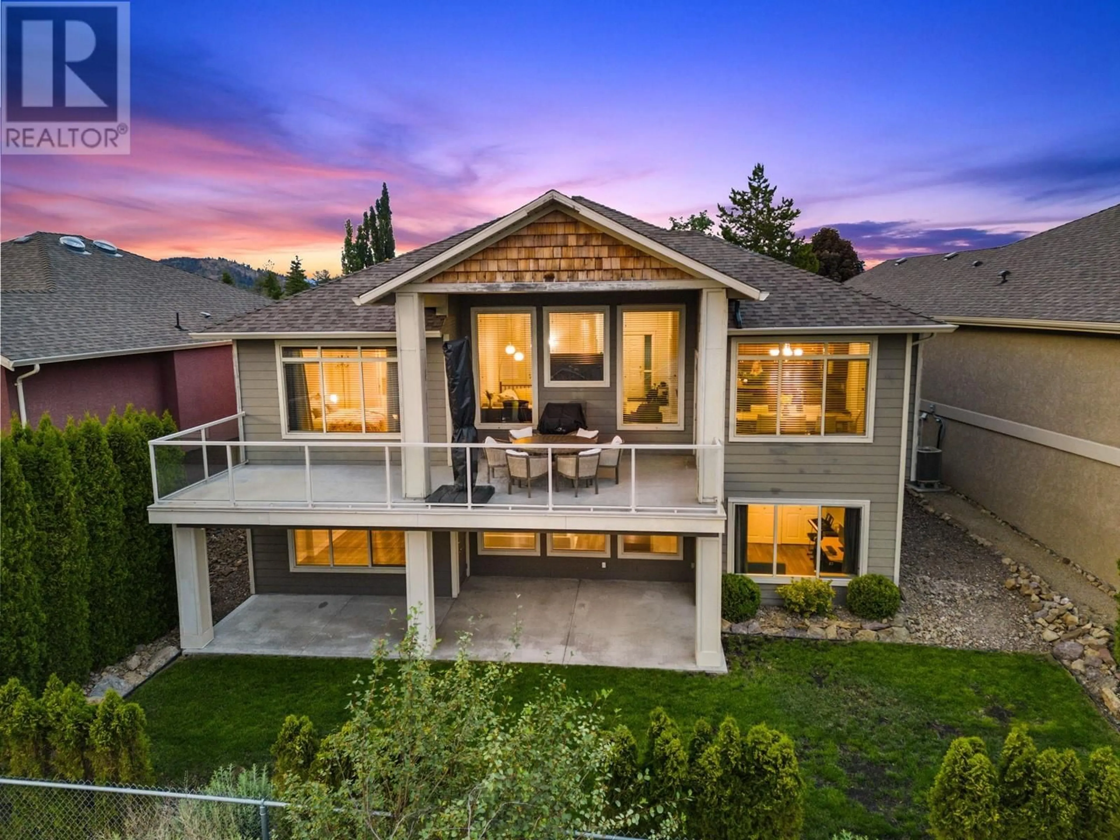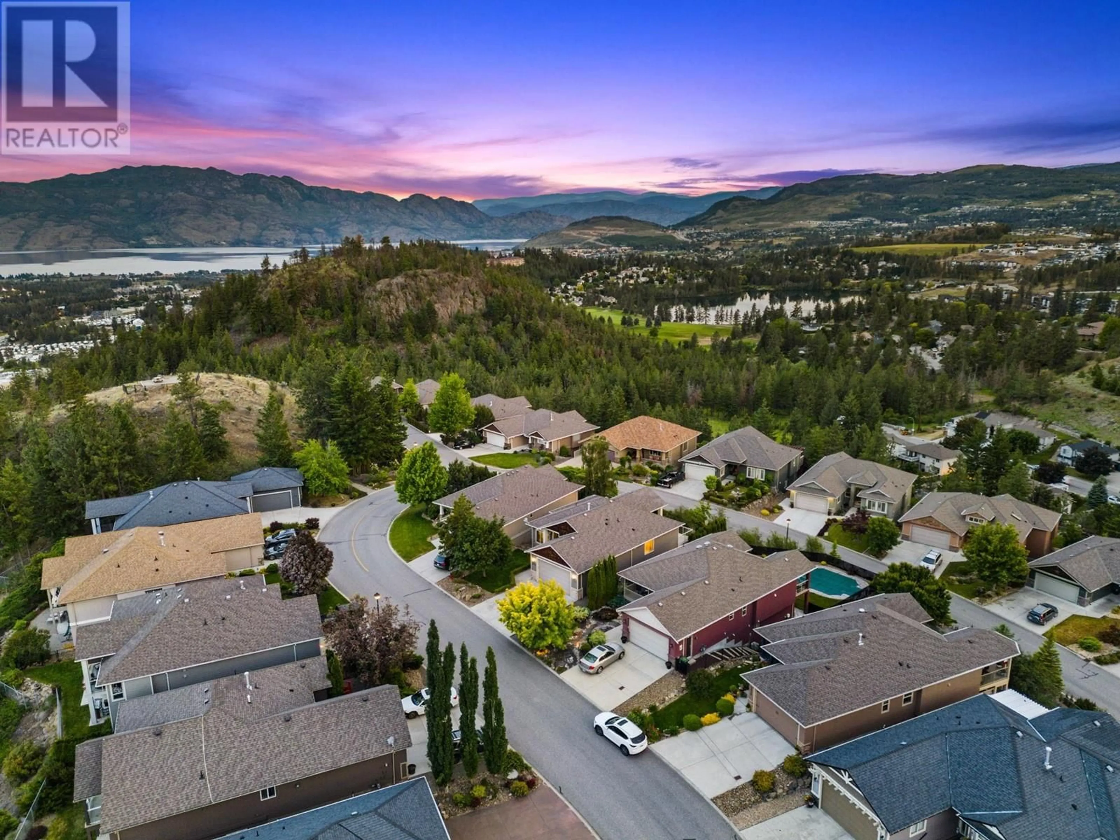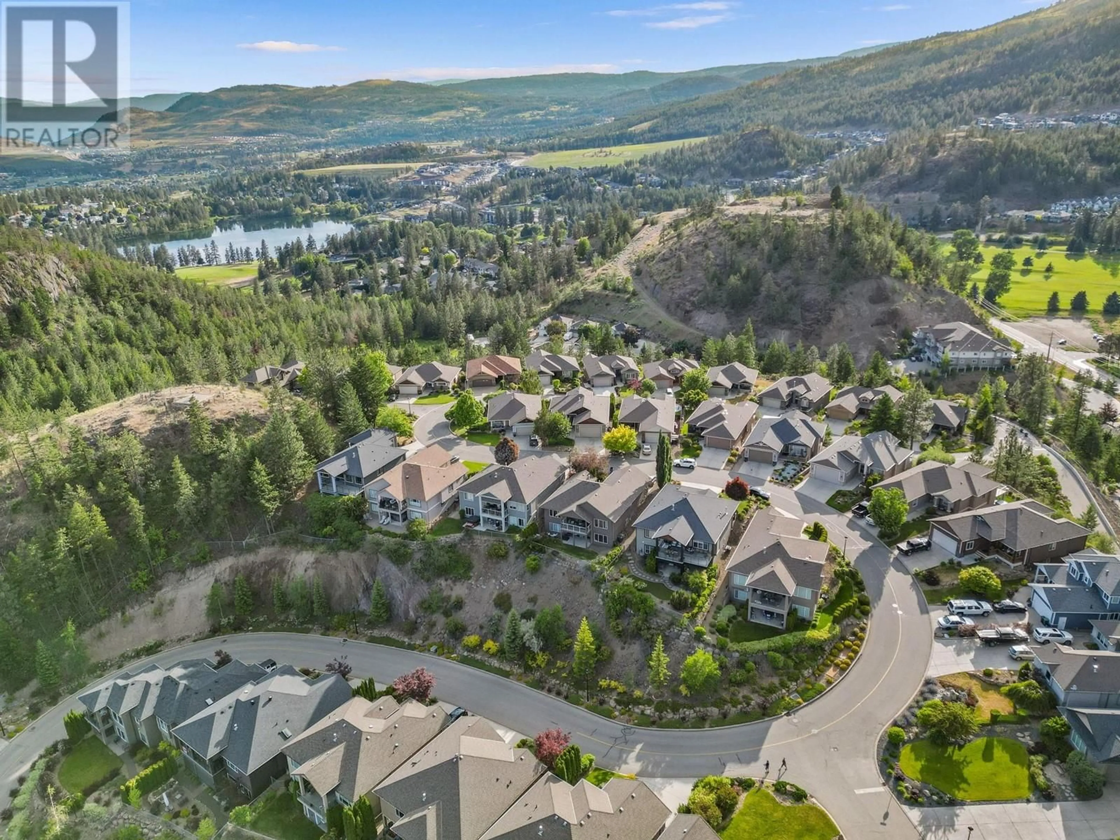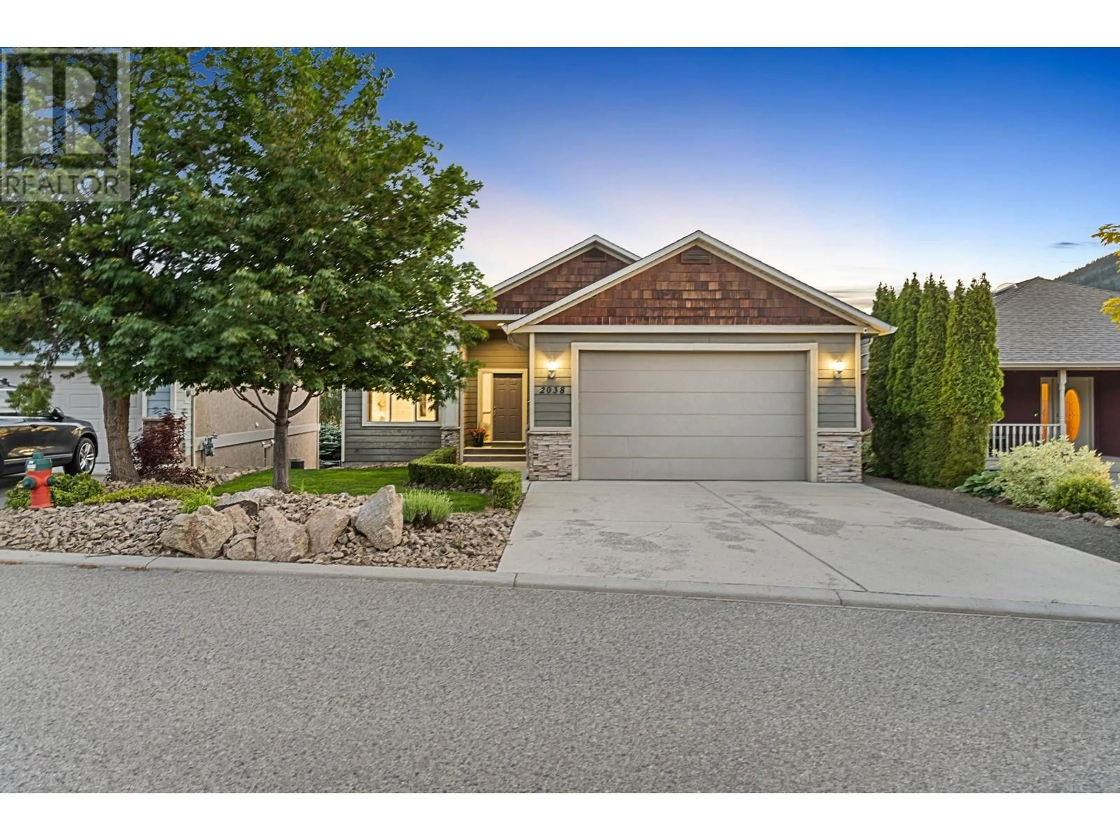2038 CORNERSTONE DRIVE, West Kelowna, British Columbia V4T2Y3
Contact us about this property
Highlights
Estimated valueThis is the price Wahi expects this property to sell for.
The calculation is powered by our Instant Home Value Estimate, which uses current market and property price trends to estimate your home’s value with a 90% accuracy rate.Not available
Price/Sqft$340/sqft
Monthly cost
Open Calculator
Description
Discover elevated living! This beautifully maintained 4-bed plus den, 3-bath rancher with walk-out basement is located in a quiet, gated neighbourhood near Shannon Lake Golf Course. Set on a rare flat lot with landscaped grounds & sweeping mountain views, this home offers comfort, space, & privacy. Inside, high ceilings & expansive windows fill both levels with natural light. Main floor features open-concept kitchen & living area, along with serene primary suite complete with spa-inspired ensuite & walk-in closet. The lower level includes two additional bedrooms, den, full bath, & bright recreation room with stylish wet bar - perfect for entertaining. All essential updates have been thoughtfully completed, offering peace of mind for the next owner. Recent improvements include high-end LG appliances (2024), new furnace, air conditioner, & hot water tank (all 2024), fresh interior paint (2024), plush carpet in upstairs bedrooms (2023), luxury vinyl plank flooring in basement (2023), recessed lighting (2024), & fully finished basement completed in 2025. Fibre optic internet has also been installed for fast, reliable connectivity. The lawn has been freshly seeded & is thriving. Additional features include: attached double garage, extra driveway parking, & the option to negotiate select furnishings. Located just minutes from lakes, hiking trails, schools, shopping, & both downtown Kelowna & West Kelowna. This move-in ready home is a must-see - book your showing today! (id:39198)
Property Details
Interior
Features
Main level Floor
Dining room
10'6'' x 12'4''Kitchen
11'9'' x 11'2''Living room
14'7'' x 16'9''Foyer
10'5'' x 7'1''Exterior
Parking
Garage spaces -
Garage type -
Total parking spaces 4
Condo Details
Inclusions
Property History
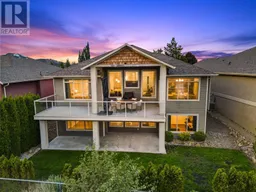 31
31
