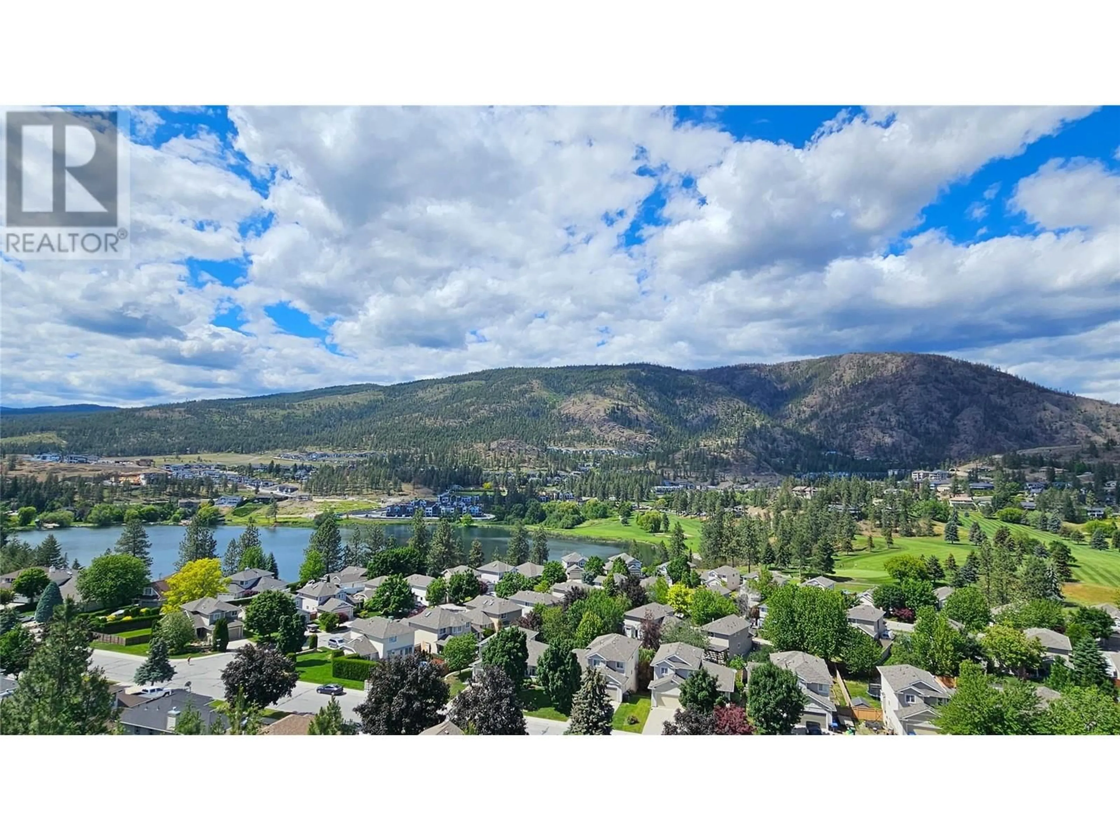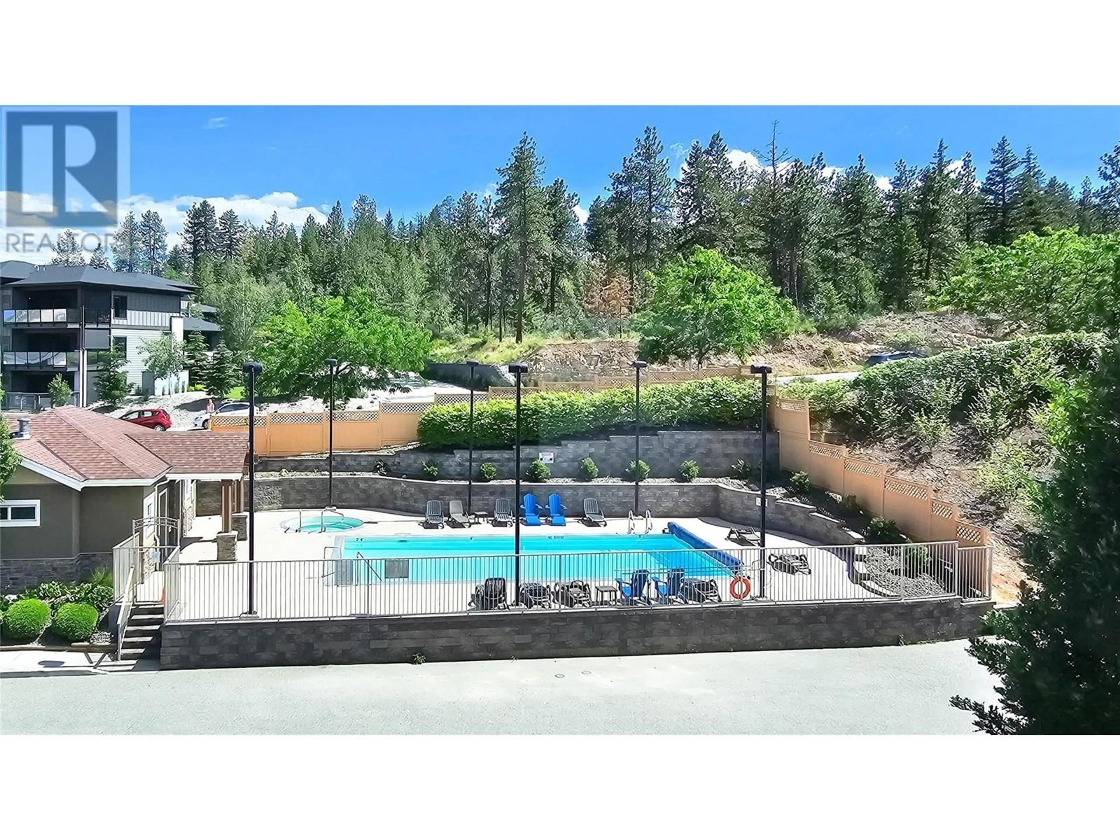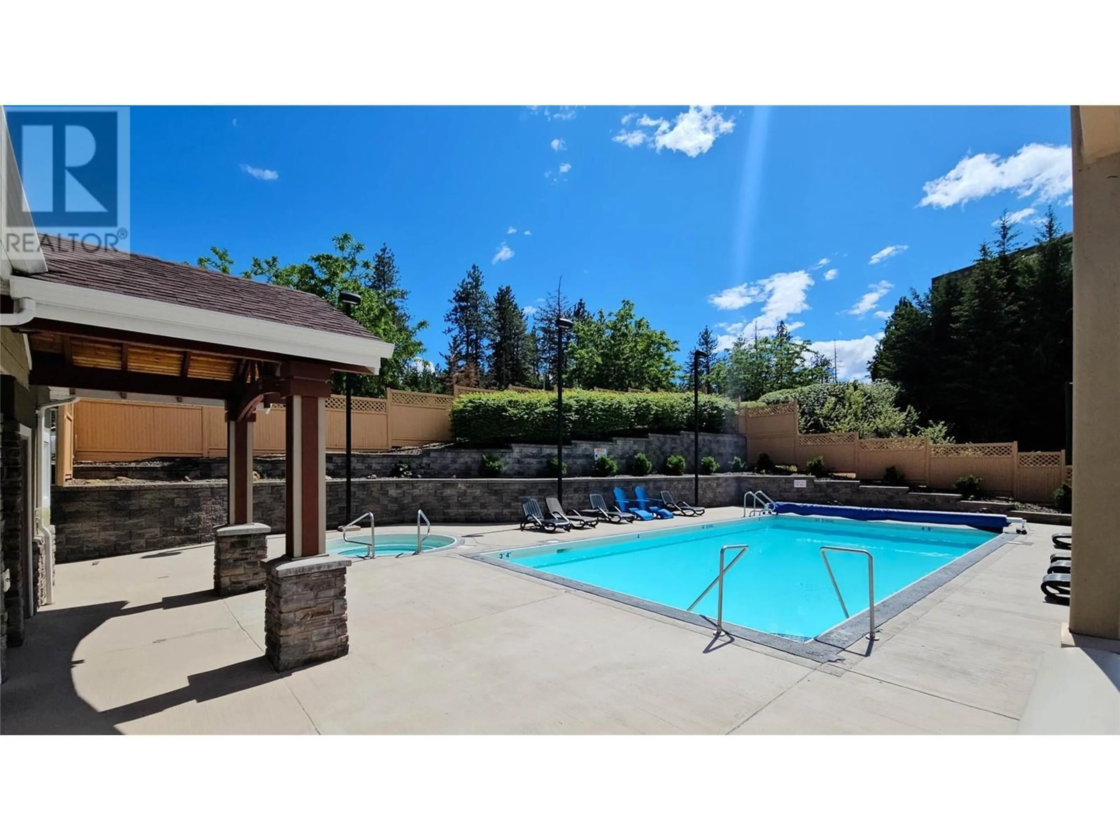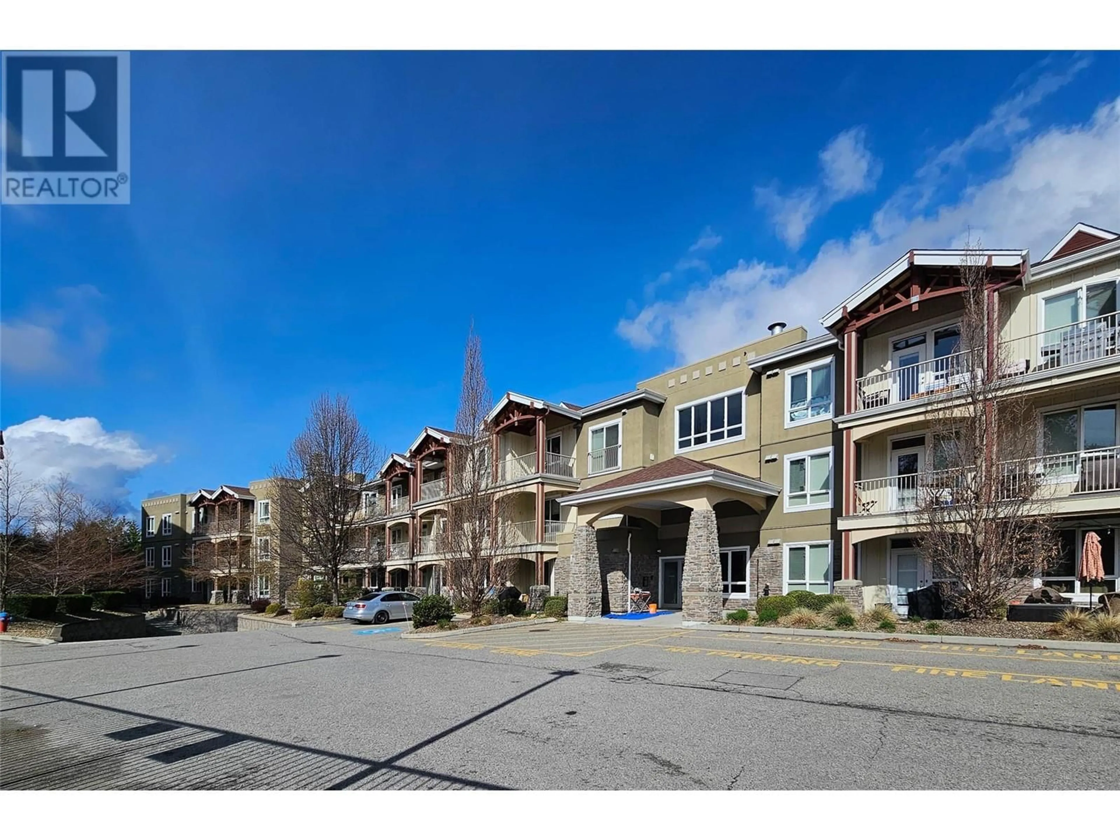1990 Upper Sundance Drive Unit# 3314, West Kelowna, British Columbia V4T3E7
Contact us about this property
Highlights
Estimated ValueThis is the price Wahi expects this property to sell for.
The calculation is powered by our Instant Home Value Estimate, which uses current market and property price trends to estimate your home’s value with a 90% accuracy rate.Not available
Price/Sqft$457/sqft
Est. Mortgage$2,018/mo
Maintenance fees$517/mo
Tax Amount ()-
Days On Market149 days
Description
Nestled in the serene yet conveniently located Shannon Lake neighborhood, this contemporary 2-Bedrooms with Den Unit offers a tranquil retreat with breathtaking views of both lake & mountains. Boasting a thoughtful layout, the two bedrooms strategically positioned on opposite ends of the unit ensure maximum privacy. Step onto the expansive high-ceilinged patio & soak in the panoramic vista of Shannon Lake and the adjacent golf course, a perfect spot for morning coffee or evening relaxation. Sun-drenched interiors welcome you with an abundance of natural light, accentuating the spaciousness of the open-concept design. Maple cabinets, granite countertops, and tile flooring grace the kitchen & bathrooms, while in-suite laundry adds convenience to your daily routine. As part of a meticulously maintained complex, residents enjoy access to a host of amenities including sparkling pool, rejuvenating hot tub, & comfortable guest suite for visiting friends & family. Your monthly fee covers not only these luxurious perks but also includes hot water, heating & central air conditioning for year-round comfort. Pet lovers rejoice as furry companions are welcome, and investors will appreciate the flexibility of rental options with no age restrictions. Parking is a breeze with your own underground stall included. Also include 1 storage unit. Vacant, quick possession possible. (id:39198)
Property Details
Interior
Features
Main level Floor
Primary Bedroom
13'2'' x 10'6''Bedroom
12'8'' x 10'2''4pc Bathroom
Den
11'3'' x 7'2''Exterior
Features
Parking
Garage spaces 1
Garage type Underground
Other parking spaces 0
Total parking spaces 1
Condo Details
Amenities
Recreation Centre, Whirlpool, Storage - Locker
Inclusions
Property History
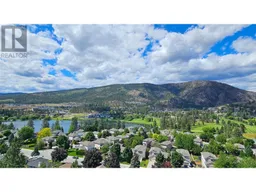 25
25
