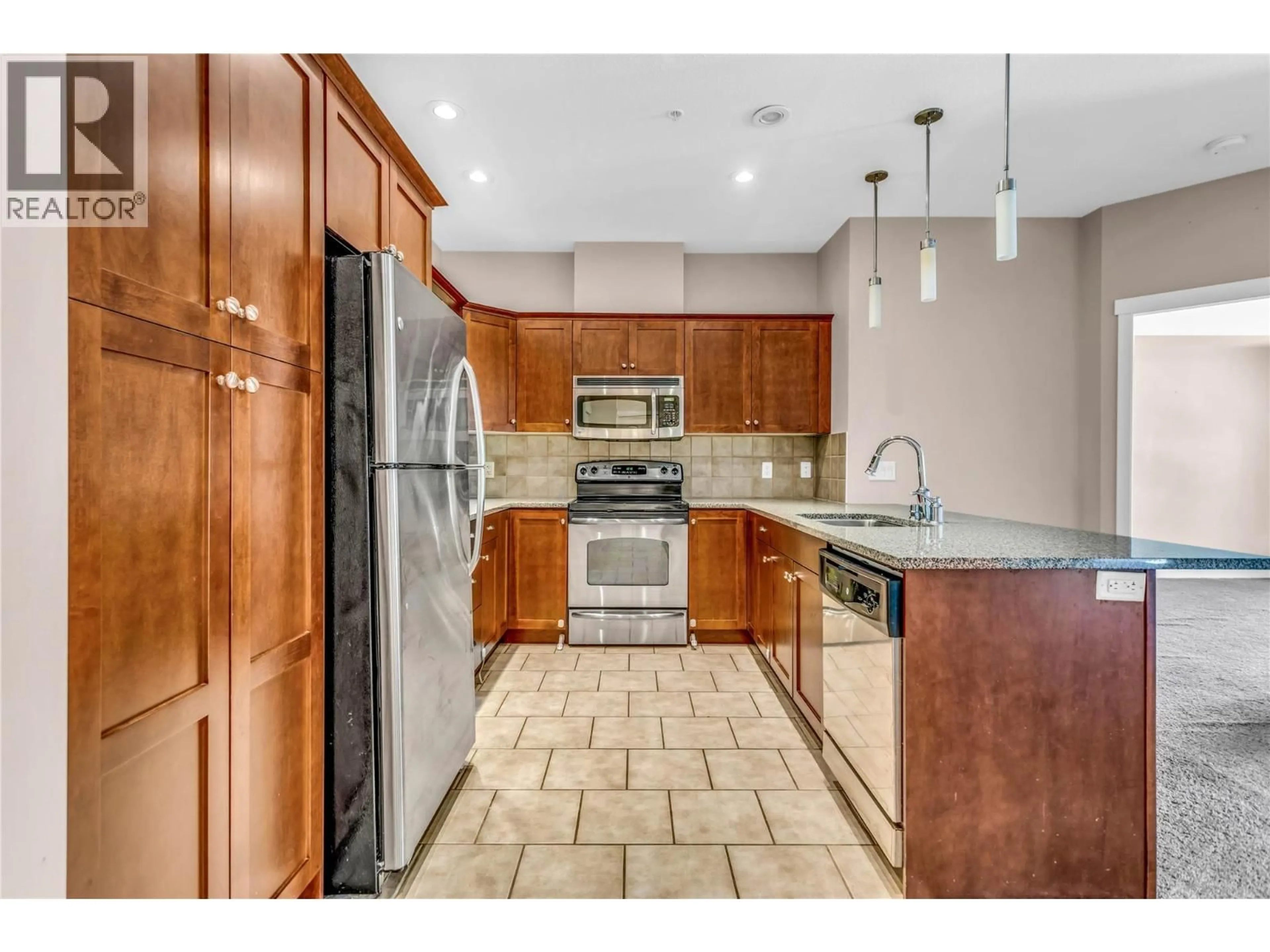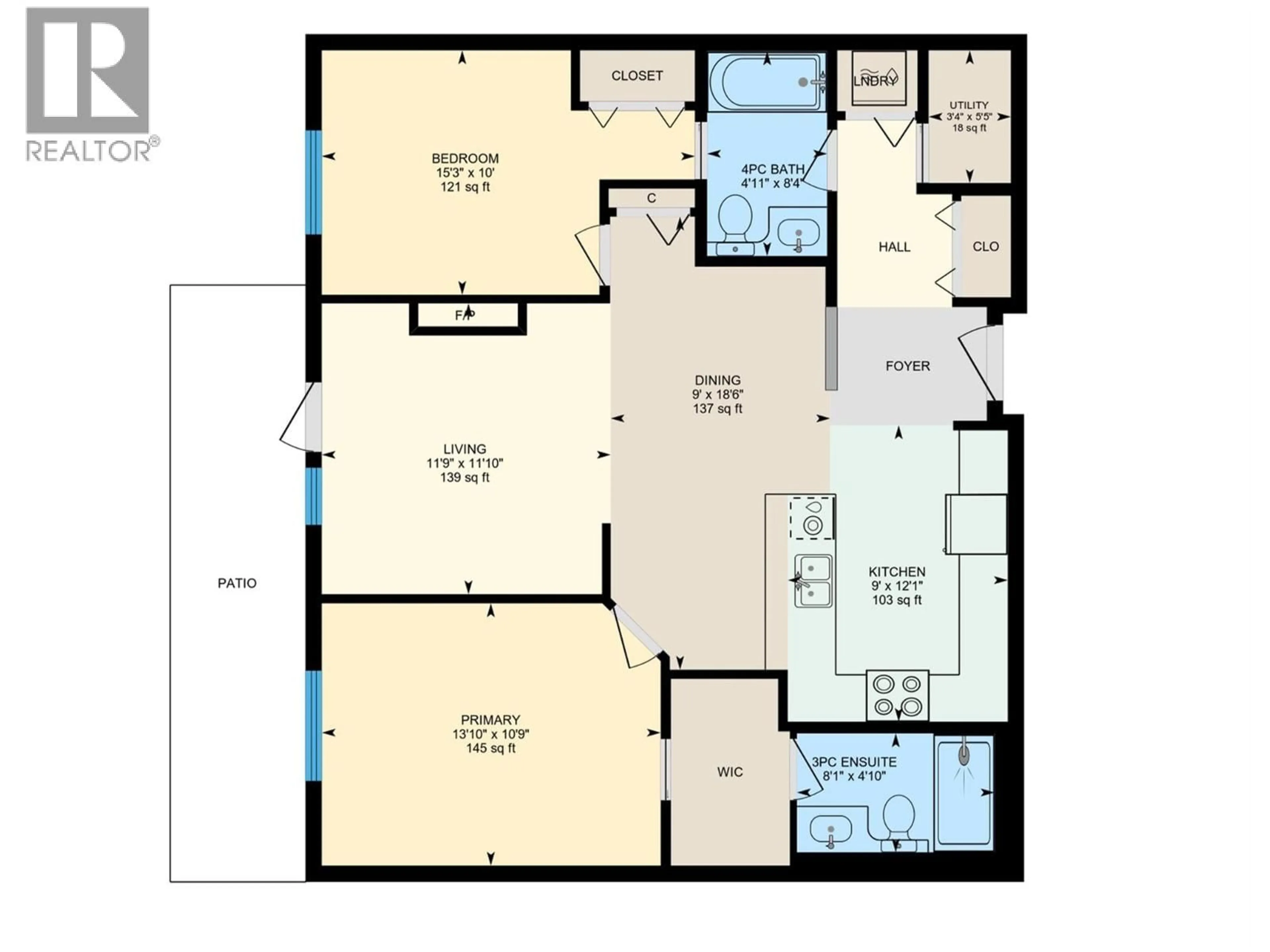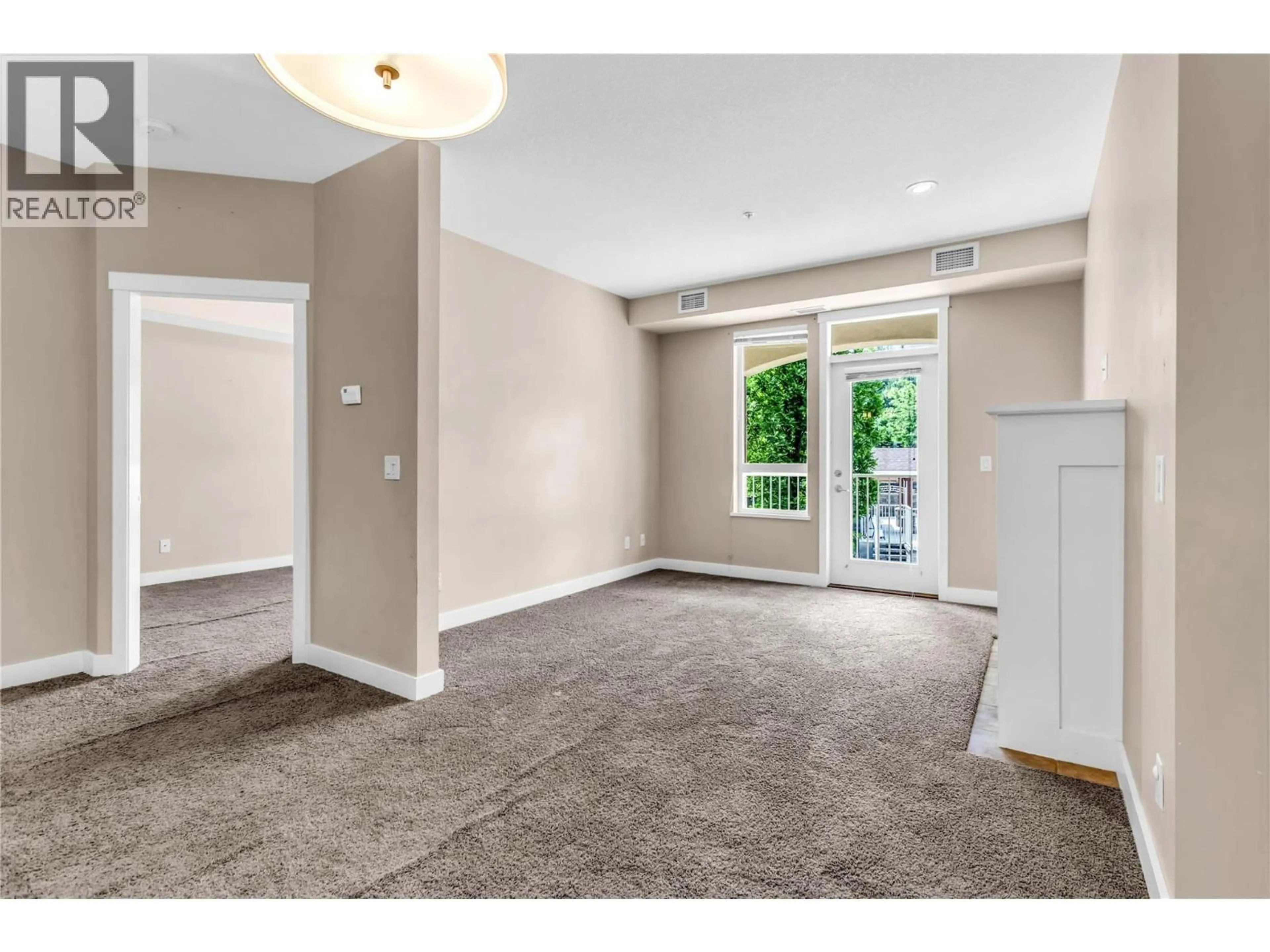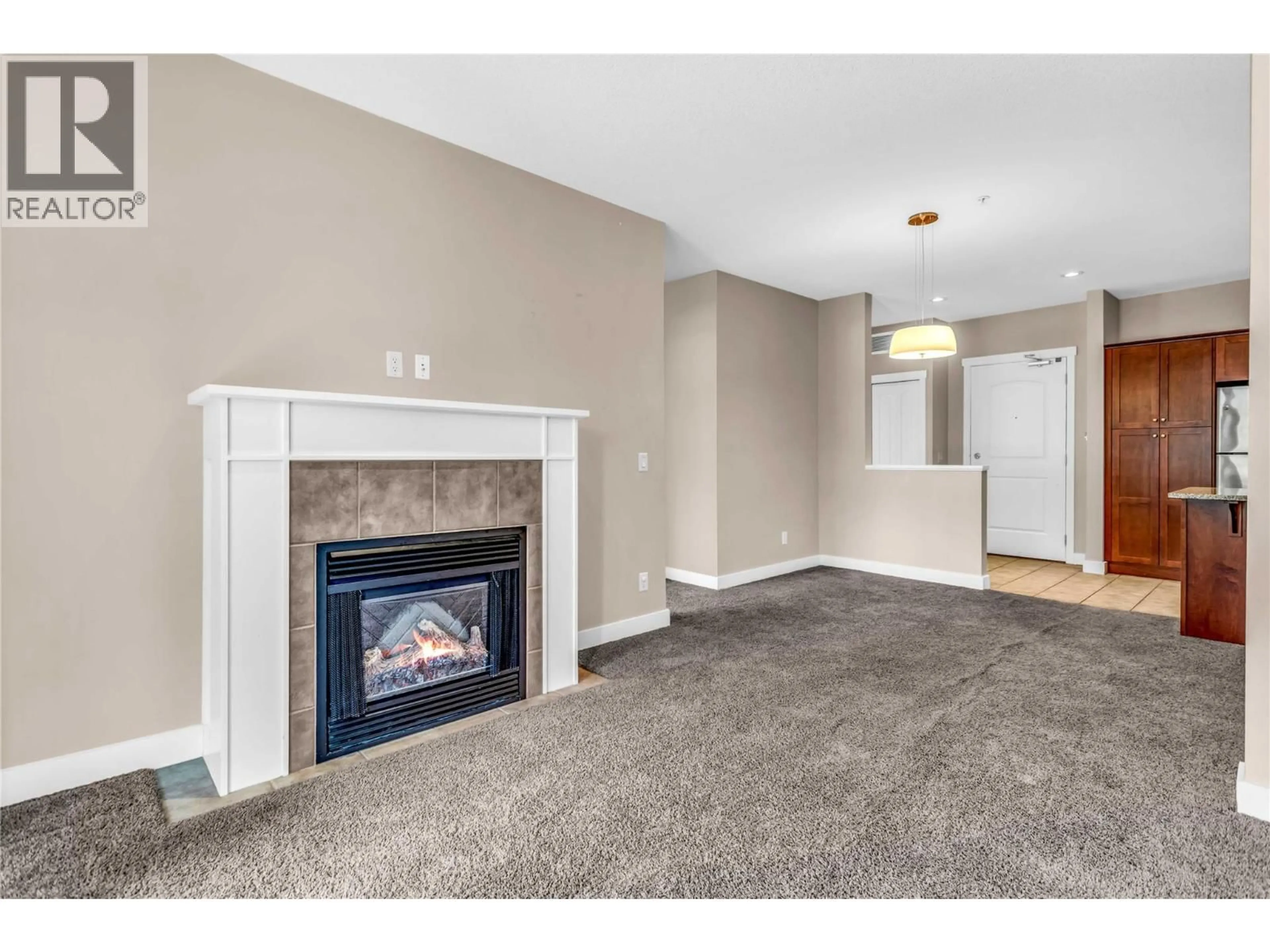3215 - 1990 UPPER SUNDANCE DRIVE, West Kelowna, British Columbia V4T3E7
Contact us about this property
Highlights
Estimated valueThis is the price Wahi expects this property to sell for.
The calculation is powered by our Instant Home Value Estimate, which uses current market and property price trends to estimate your home’s value with a 90% accuracy rate.Not available
Price/Sqft$404/sqft
Monthly cost
Open Calculator
Description
A fantastic 2-bedroom, 2-bathroom condo at Sundance Ridge in the Shannon Lake neighbourhood—offered at a great price! This 974 sq. ft. home features a desirable split-bedroom layout with access to the deck from both the living room and the primary suite. Enjoy a pool view, 9 ft. ceilings, and plenty of natural light that create a bright, open feel. The kitchen is equipped with stainless steel appliances, modern cabinetry, and granite countertops. This family-friendly development has no age restrictions and offers excellent amenities, including a heated pool, hot tub, and guest suite. The location is ideal—close to schools, parks, golf courses (Shannon Lake and Two Eagles), hiking and biking trails, shopping, restaurants, and professional services in West Kelowna. It’s also just 15 minutes to downtown Kelowna and minutes from the West Kelowna Wine Trail, with its many wineries, brew pubs, and Okanagan Lake beaches. Pet-friendly (2 dogs, 2 cats, or one of each—no size restrictions, no vicious breeds). Rentals allowed (1-month minimum, long-term). Vacant and easy to view—quick possession available! (id:39198)
Property Details
Interior
Features
Main level Floor
Full bathroom
8'4'' x 4'11''Bedroom
10'0'' x 15'3''3pc Ensuite bath
4'10'' x 8'1''Primary Bedroom
10'9'' x 2'10''Exterior
Features
Parking
Garage spaces -
Garage type -
Total parking spaces 1
Condo Details
Amenities
Whirlpool, Clubhouse
Inclusions
Property History
 29
29




