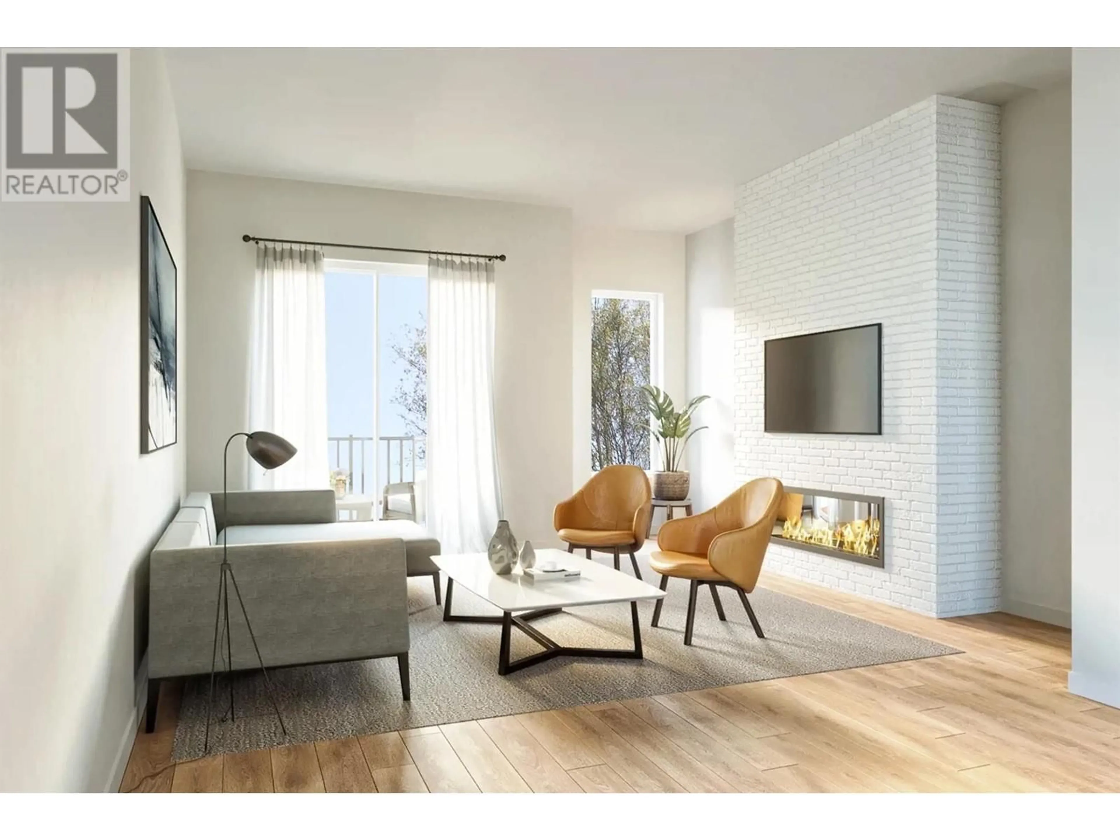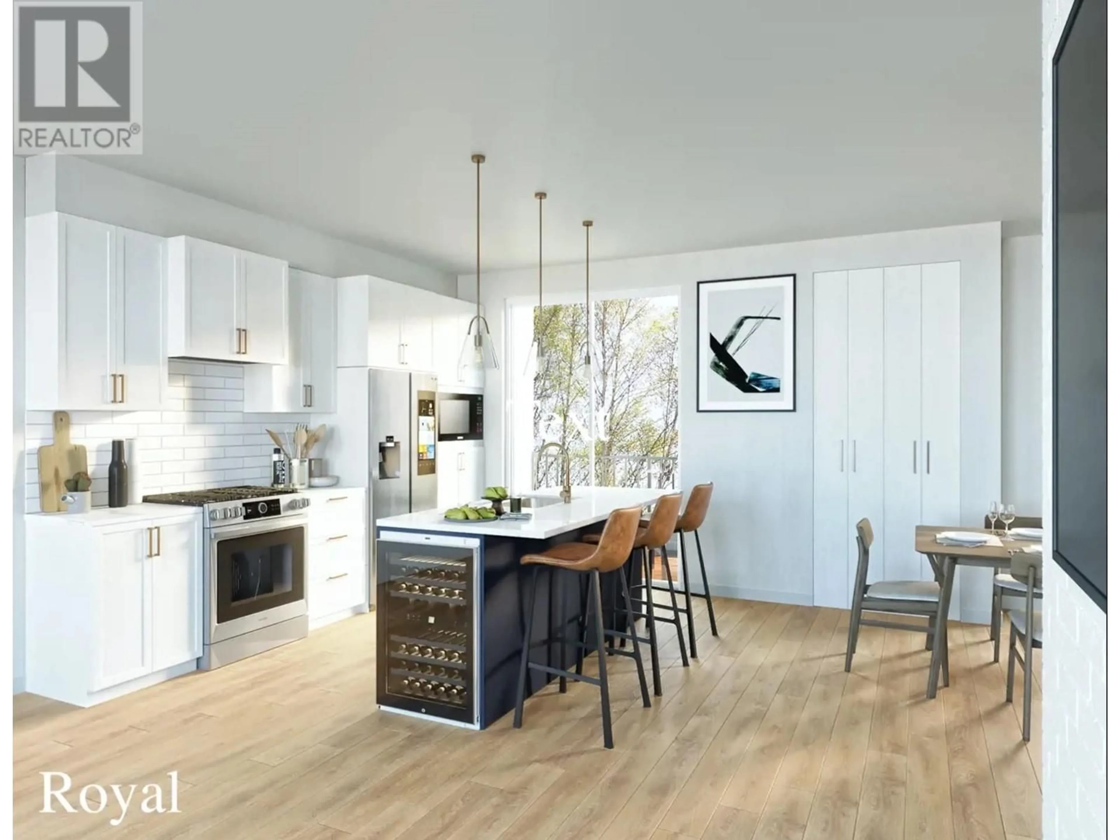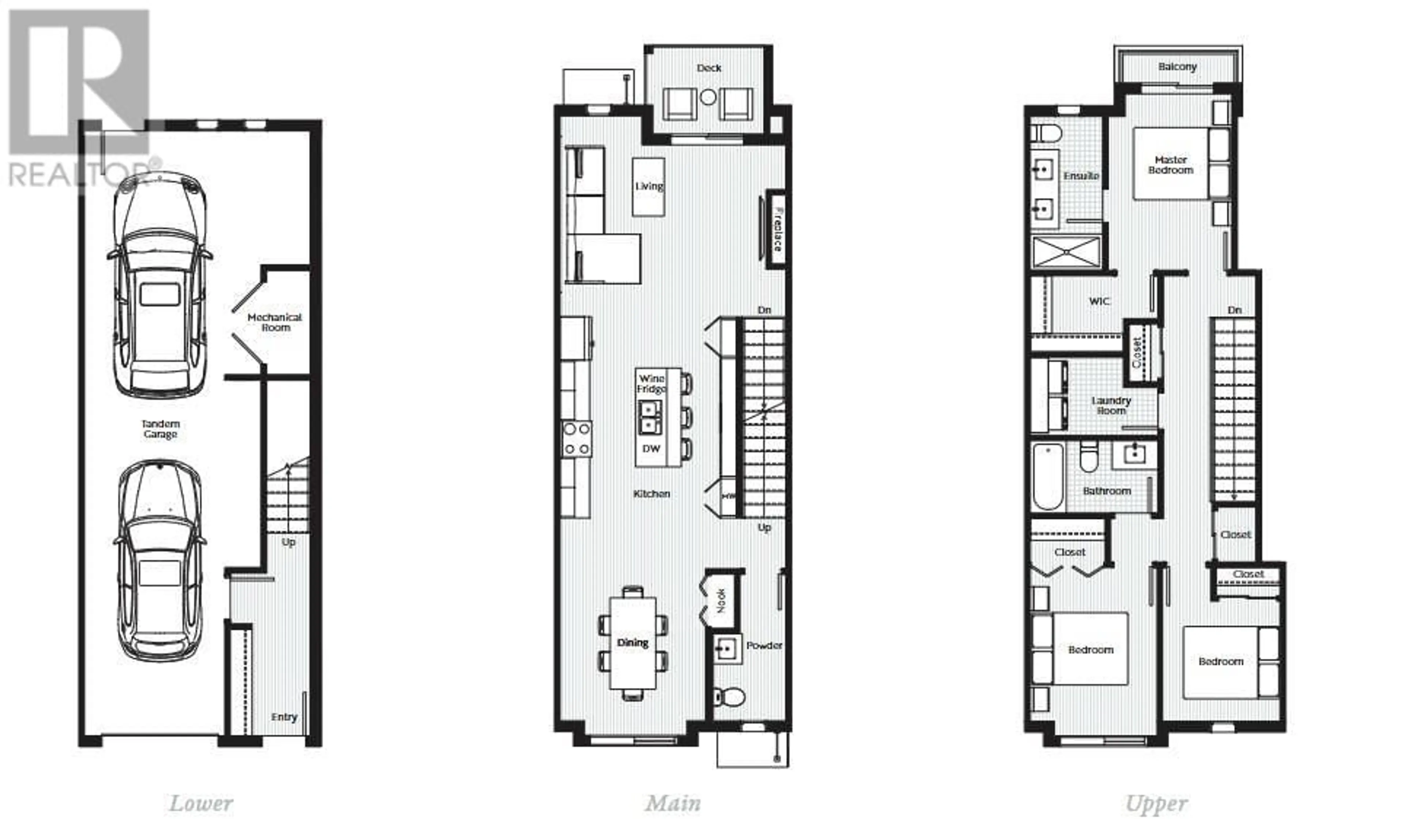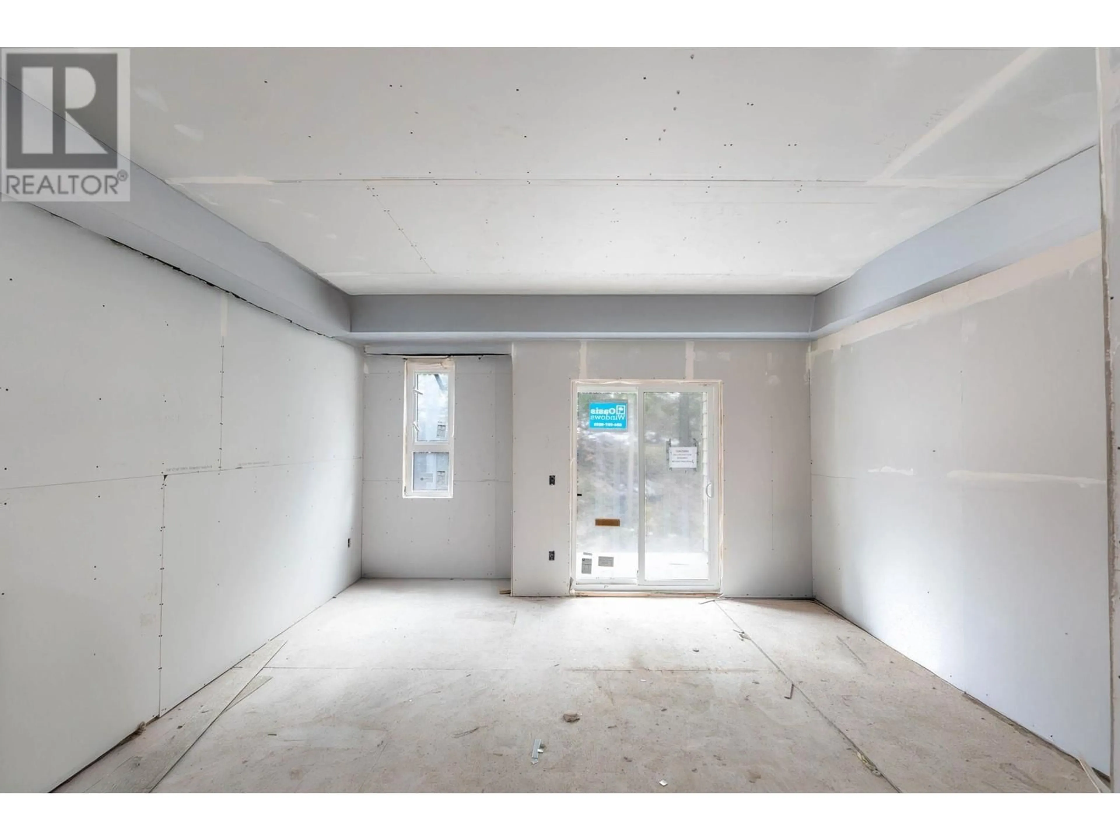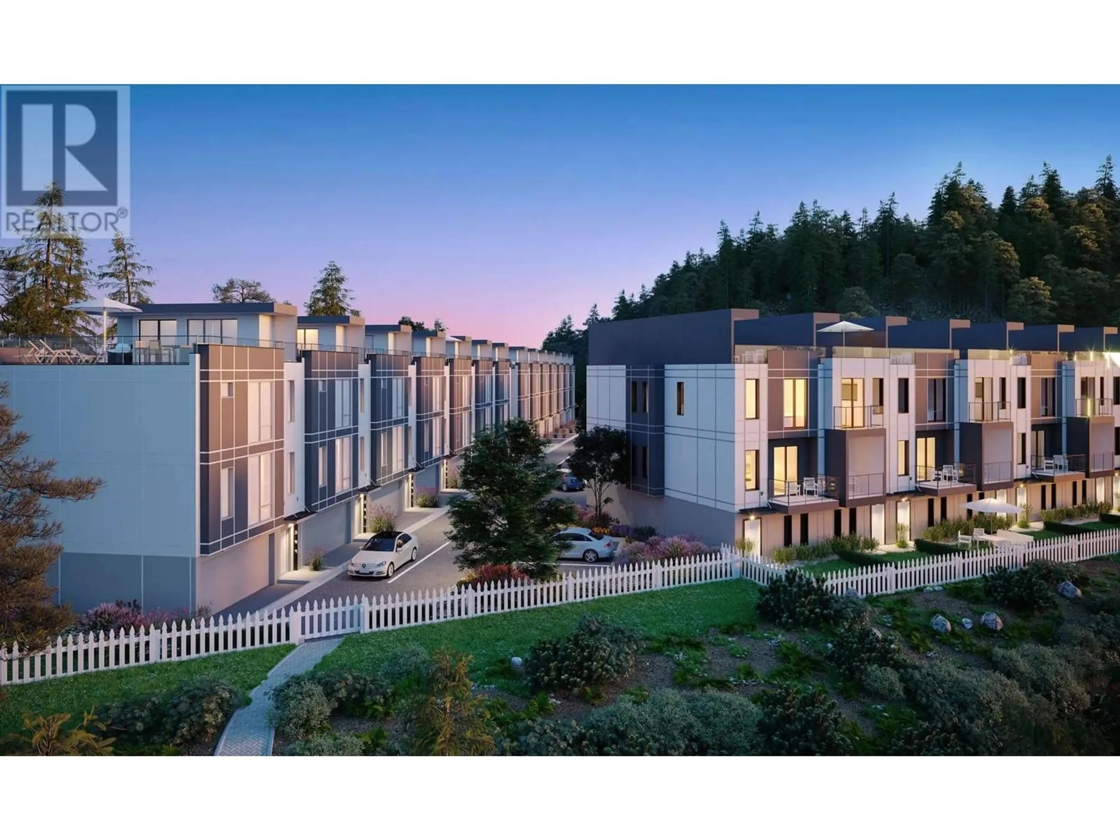1975 Shannon Lake Unit# 19, West Kelowna, British Columbia V4T1V5
Contact us about this property
Highlights
Estimated ValueThis is the price Wahi expects this property to sell for.
The calculation is powered by our Instant Home Value Estimate, which uses current market and property price trends to estimate your home’s value with a 90% accuracy rate.Not available
Price/Sqft$448/sqft
Est. Mortgage$2,852/mo
Tax Amount ()-
Days On Market27 days
Description
Situated in the highly desired Shannon Lake area at the""Arbor"" development, this 3 level townhouse with high end finishings is the perfect investment/home. Built by trellis properties these homes come with a tandem garage for both of your vehicles and you will walk up the stairs into your spacious living area with a cozy fireplace. Enjoy time with family and friends in this expansive space that connects with the gorgeous kitchen with quartz countertops and put together in a ‘royal’ color scheme. The island has its own wine fridge, a hidden bonus. On the other end of this main floor we have the dining area and a half bathroom. The 2 well appointed bedrooms and the master bedroom are found upstairs for much needed privacy and rest. Both the main floor and master bedroom have a balcony for enjoying the surrounding nature & mountain views. With dozens of world-class wineries, a vibrant downtown, exceptional golf courses, sandy beaches, acclaimed restaurants and outdoor adventure within striking distance, everything you need to live a life with equal parts excitement and relaxation is just outside your door. This is an assignment of contract. Pictures have been rendered to show what the final product could look like and are not reflective of final materials & colors. (id:39198)
Property Details
Interior
Features
Second level Floor
Laundry room
' x 'Full ensuite bathroom
Full bathroom
Bedroom
' x 'Exterior
Features
Parking
Garage spaces 2
Garage type Attached Garage
Other parking spaces 0
Total parking spaces 2
Condo Details
Inclusions
Property History
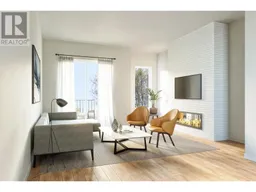 21
21
