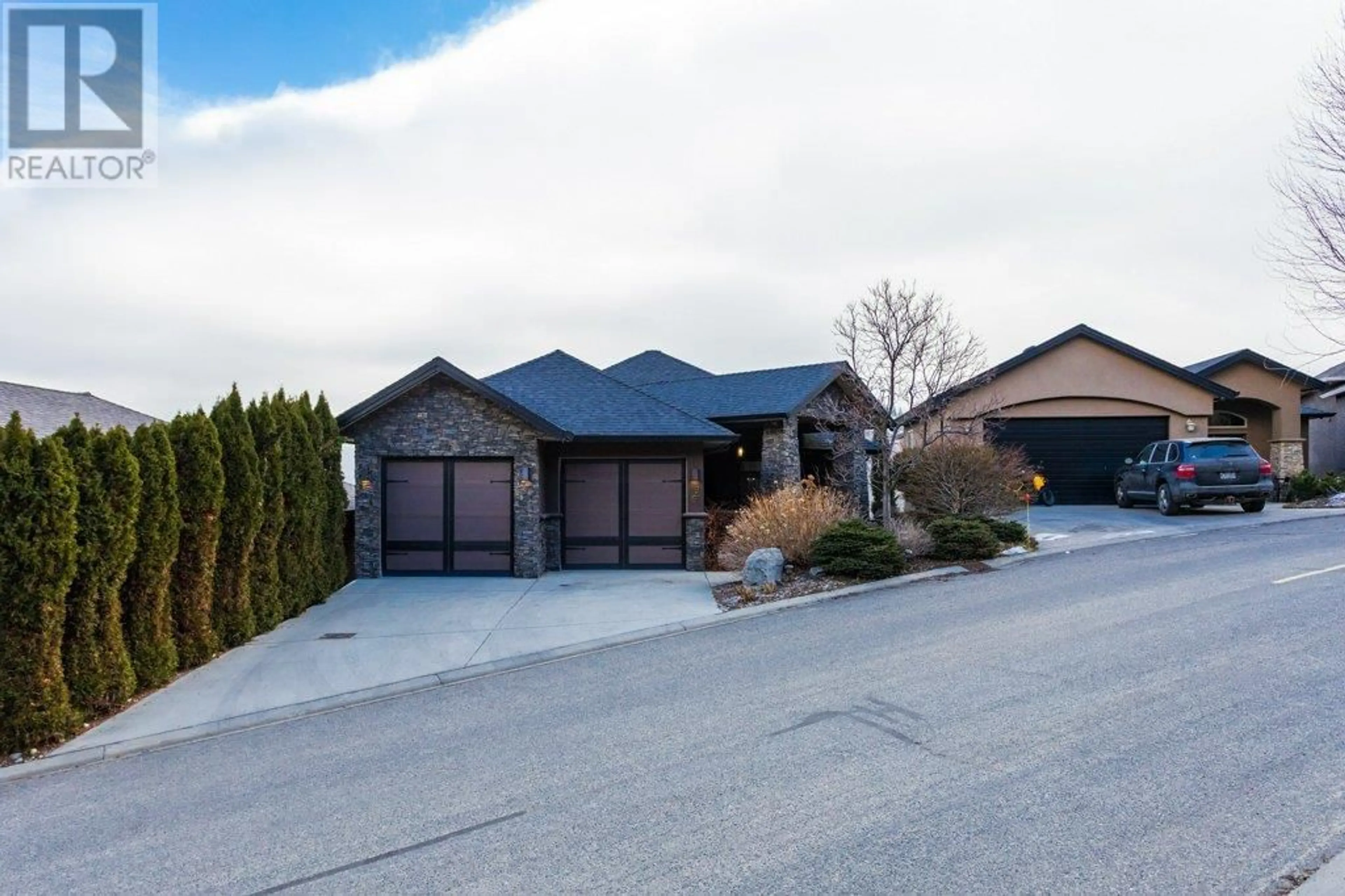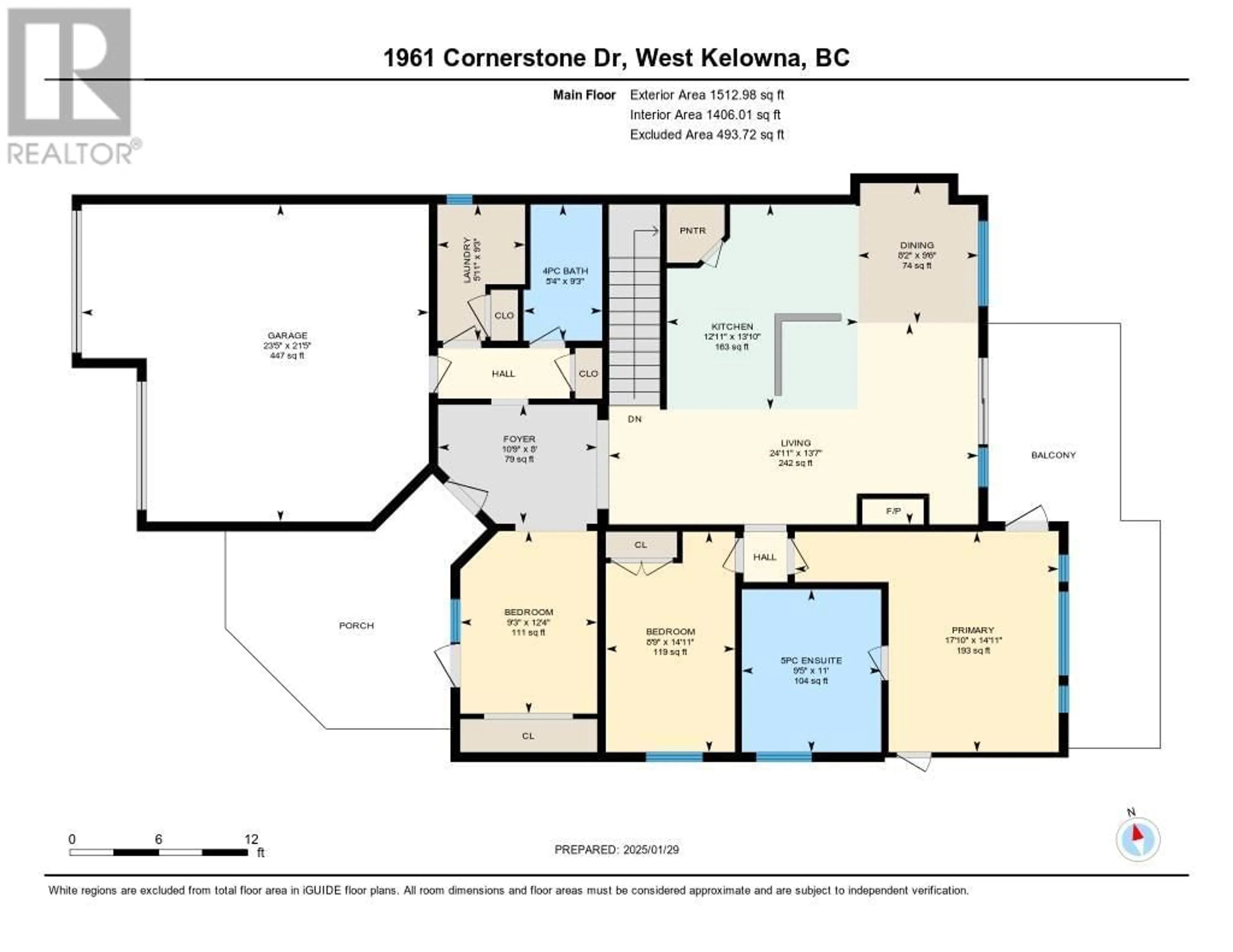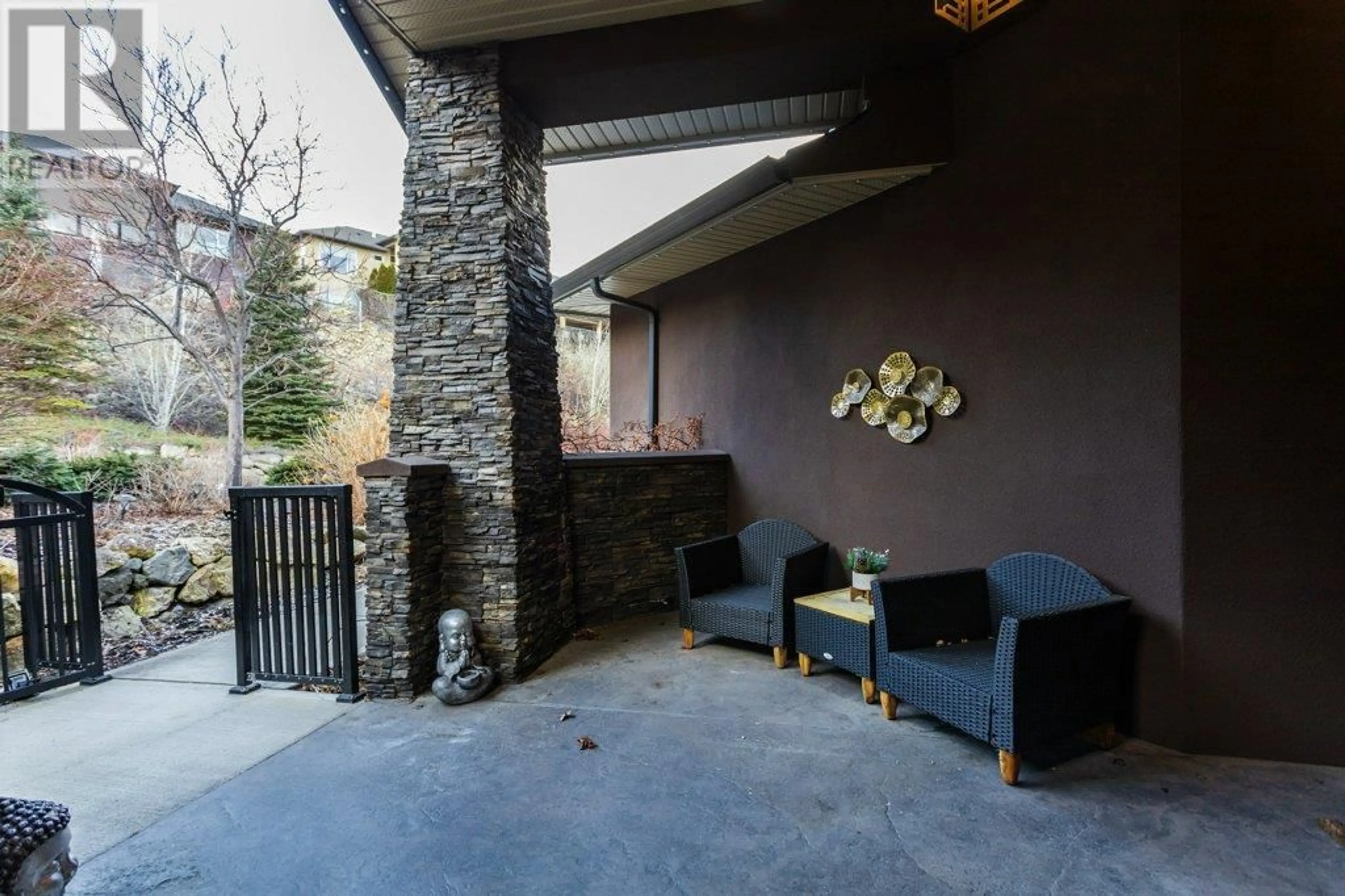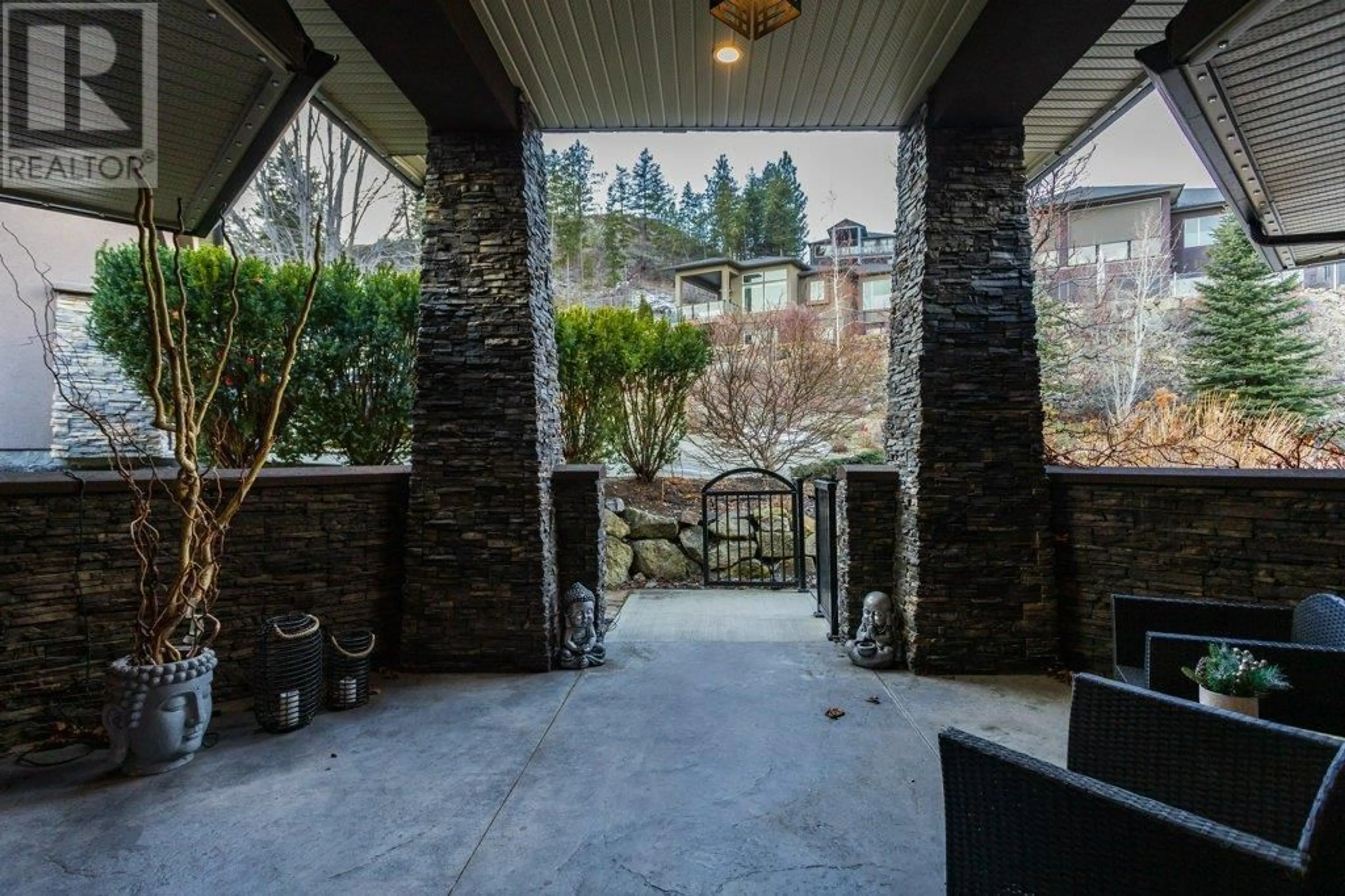1961 Cornerstone Drive, West Kelowna, British Columbia V4T2Y3
Contact us about this property
Highlights
Estimated valueThis is the price Wahi expects this property to sell for.
The calculation is powered by our Instant Home Value Estimate, which uses current market and property price trends to estimate your home’s value with a 90% accuracy rate.Not available
Price/Sqft$286/sqft
Monthly cost
Open Calculator
Description
Beautifully Updated Home in Shannon Lakes ""The Highlands"" Gated Community! This stunning 5 bedroom, 3 bathroom home features almost 3500 sq ft and has been well maintained and updated, making it completely move-in ready! Enjoy brand-new features, including a new furnace, new A/C, luxury vinyl flooring in over 50% of the home, new blinds, and fresh paint throughout. Plus, permanent exterior Christmas lights add year-round charm and convenience. The home offers a versatile bonus room, perfect as an extra bedroom or office. The open-concept kitchen and living area provide a warm and inviting atmosphere. The spacious primary suite includes a walk-in closet and private 5 piece en-suite, while the walkout basement is designed for entertaining. It features two large living areas, a full wet bar with a stovetop, two additional bedrooms, and a den. A custom handmade wine rack in the wine cellar adds an elegant touch. With modern updates and thoughtful details throughout, this home is truly a must-see! Call your Realtor today to book a showing. (id:39198)
Property Details
Interior
Features
Main level Floor
Laundry room
9'3'' x 5'11''Full bathroom
9'3'' x 5'4''Bedroom
14'11'' x 8'9''5pc Ensuite bath
11' x 9'5''Exterior
Features
Parking
Garage spaces 2
Garage type Attached Garage
Other parking spaces 0
Total parking spaces 2
Condo Details
Inclusions
Property History
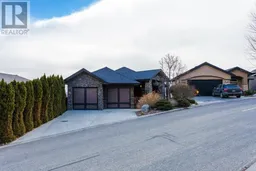 70
70
