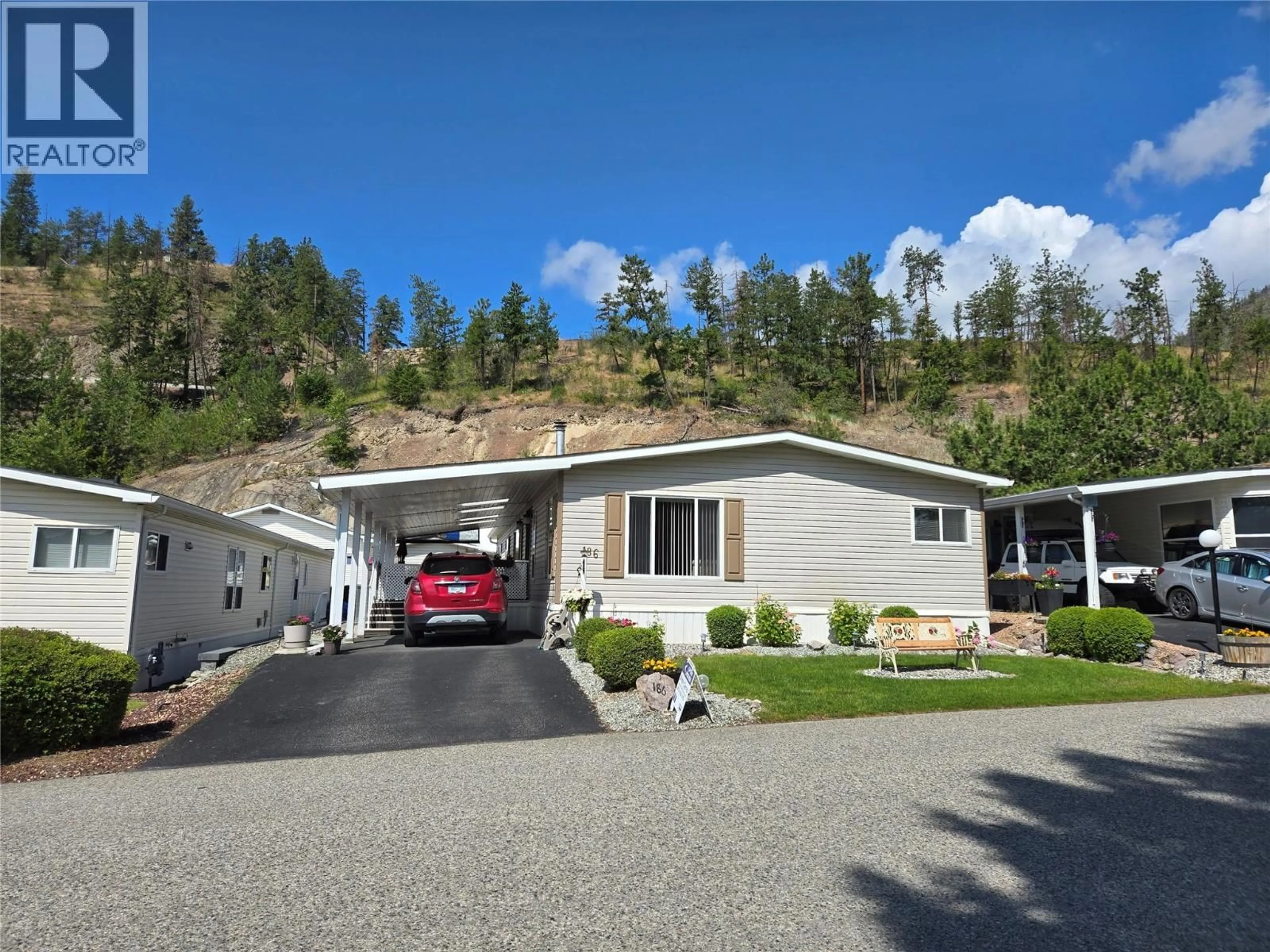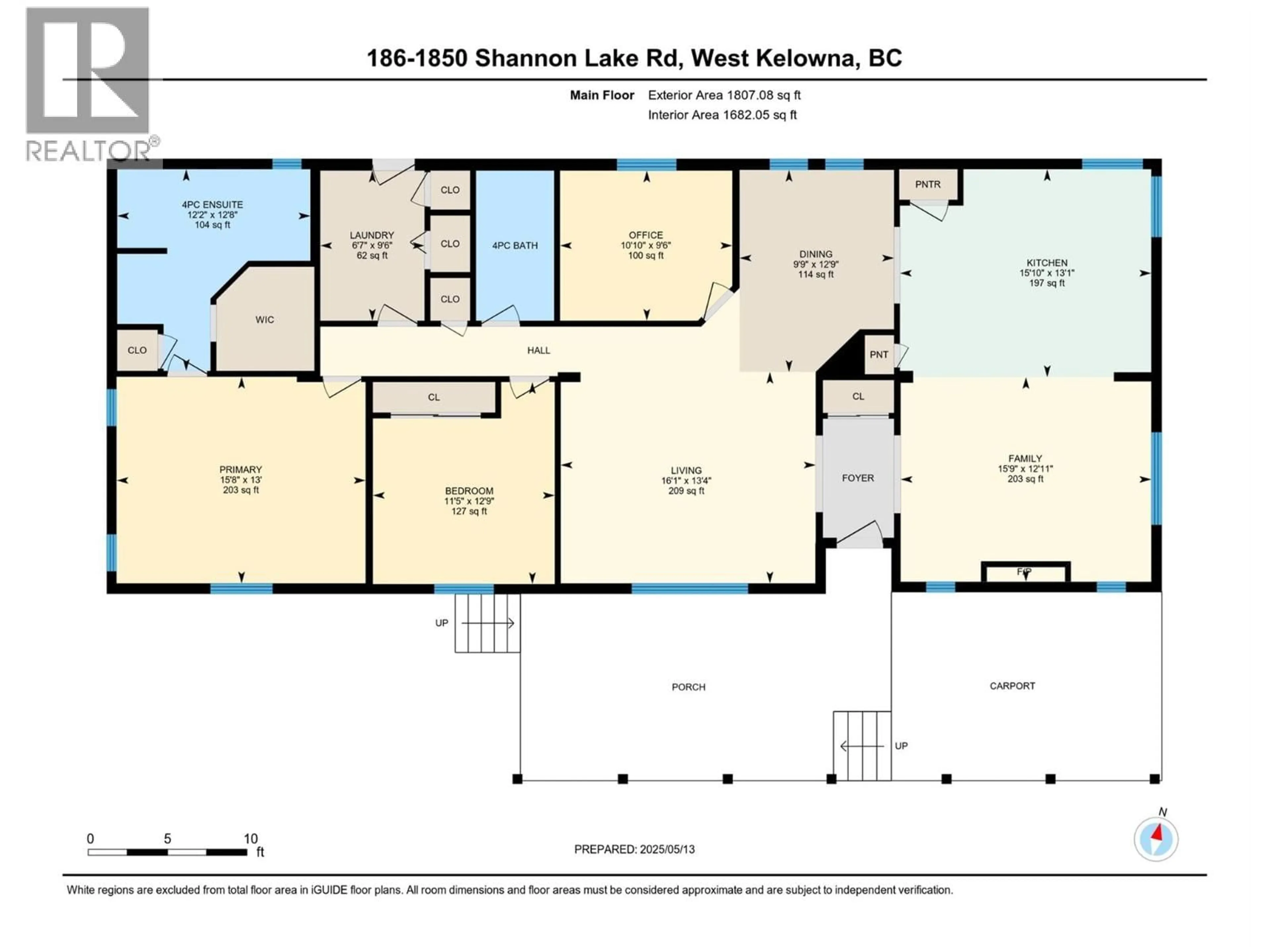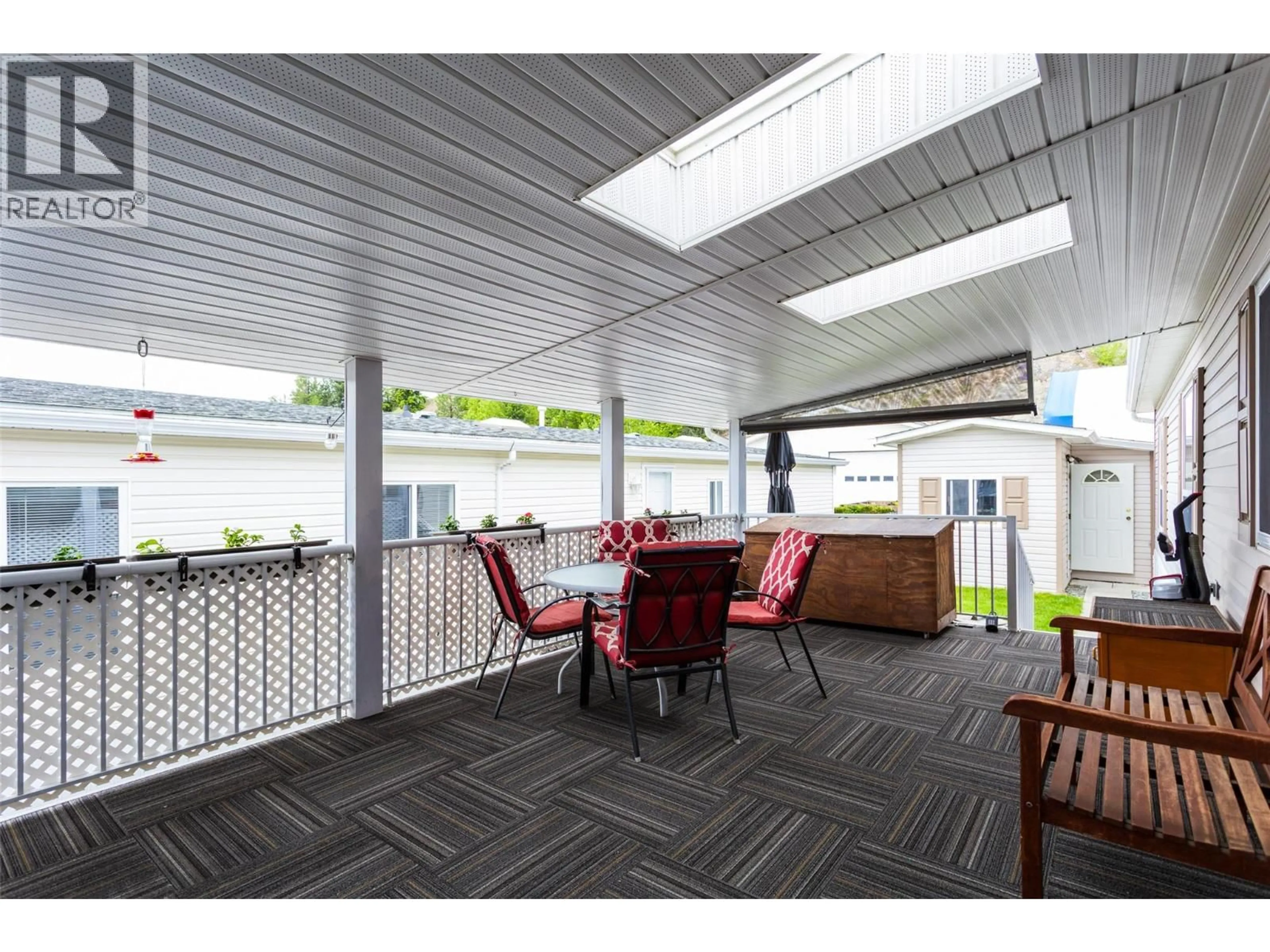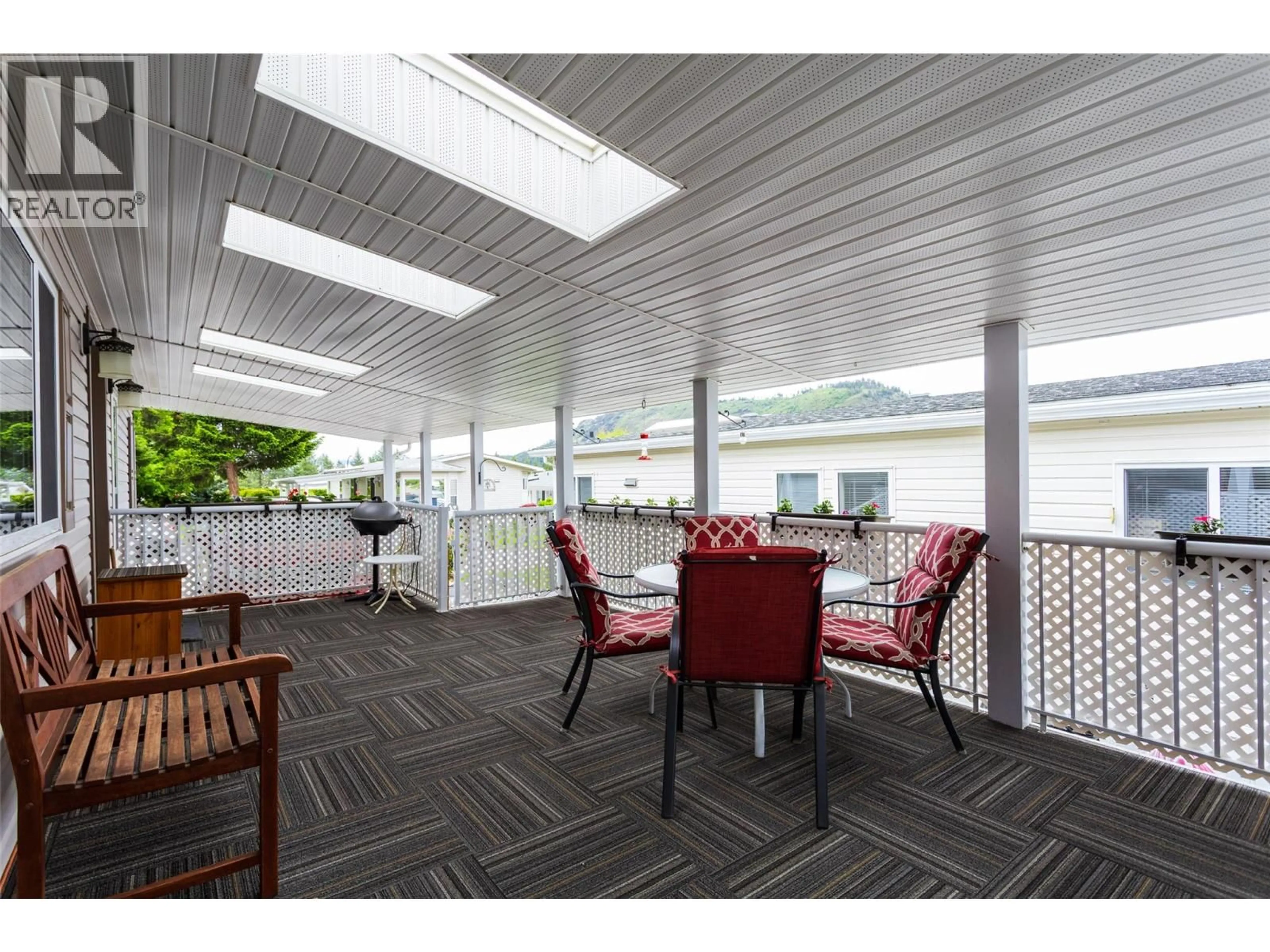186 - 1850 SHANNON LAKE ROAD, West Kelowna, British Columbia V4T1L4
Contact us about this property
Highlights
Estimated valueThis is the price Wahi expects this property to sell for.
The calculation is powered by our Instant Home Value Estimate, which uses current market and property price trends to estimate your home’s value with a 90% accuracy rate.Not available
Price/Sqft$229/sqft
Monthly cost
Open Calculator
Description
Welcome to Crystal Springs, one of West Kelowna’s most desirable 55+ gated communities, nestled in the scenic Shannon Lake area. This beautifully maintained 2 Bed + Den, 2 Bath manufactured home offers over 1,800 sq. ft. of comfortable, low-maintenance living. Vaulted ceilings, skylights, and large windows create a bright, open feel, while the spacious layout features both relaxed family spaces and formal living/dining rooms. The oversized primary suite includes a full ensuite with double vanity, walk-in shower, and walk-in closet. Enjoy the private covered deck and fenced backyard backing onto green space—ideal for quiet mornings or entertaining. Recent updates add peace of mind, including roof (2017), furnace & A/C (2018), hot water tank (2021), countertops (2023), and microwave (2025). Bonus features include on-demand hot water in the kitchen, re-wrapped cupboards with soft-close hinges, plus a detached workshop and garden shed. Residents of Crystal Springs enjoy an active lifestyle with a clubhouse, guest suite, and outdoor games like bocce and shuffleboard. Pad rent is $700/month with quarterly water/sewer averaging $228. One small pet allowed (max 12 lbs, 14"") and rentals with park approval (no short-term). Very easy to show it's just a little notice. Perfectly located just minutes to Shannon Lake & Two Eagles Golf Courses, wineries, hiking, and West Kelowna’s best dining, this home combines comfort, community, and convenience. (id:39198)
Property Details
Interior
Features
Main level Floor
Laundry room
6'7'' x 9'6''Full bathroom
4'11'' x 9'6''Bedroom
11'5'' x 12'9''Full ensuite bathroom
12'2'' x 12'8''Exterior
Parking
Garage spaces -
Garage type -
Total parking spaces 2
Condo Details
Inclusions
Property History
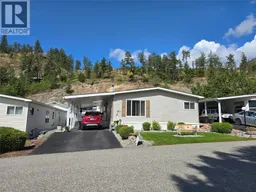 57
57
