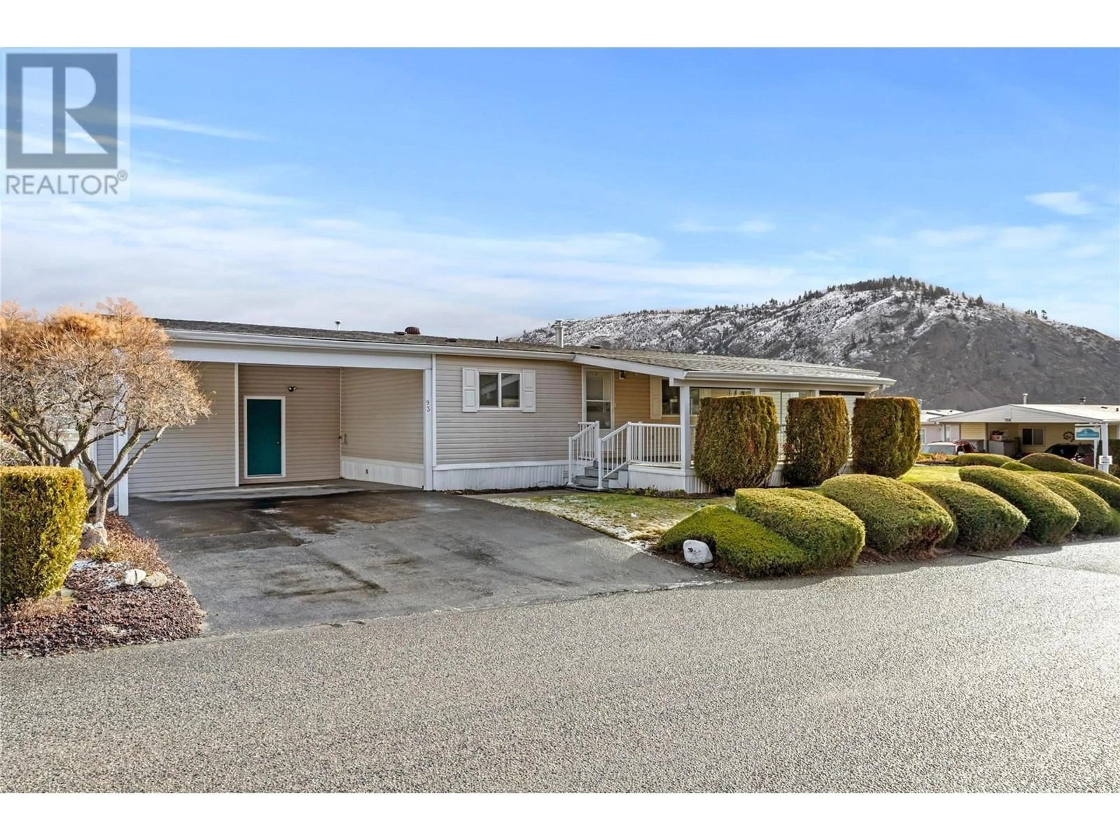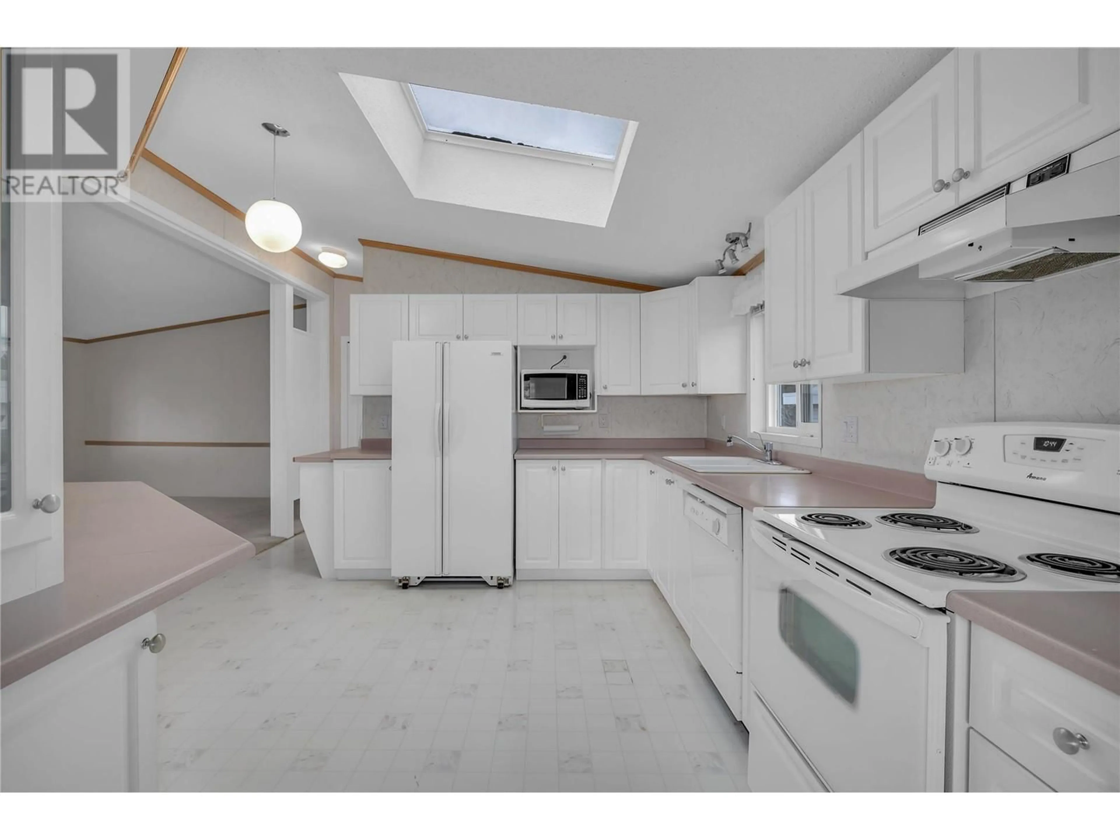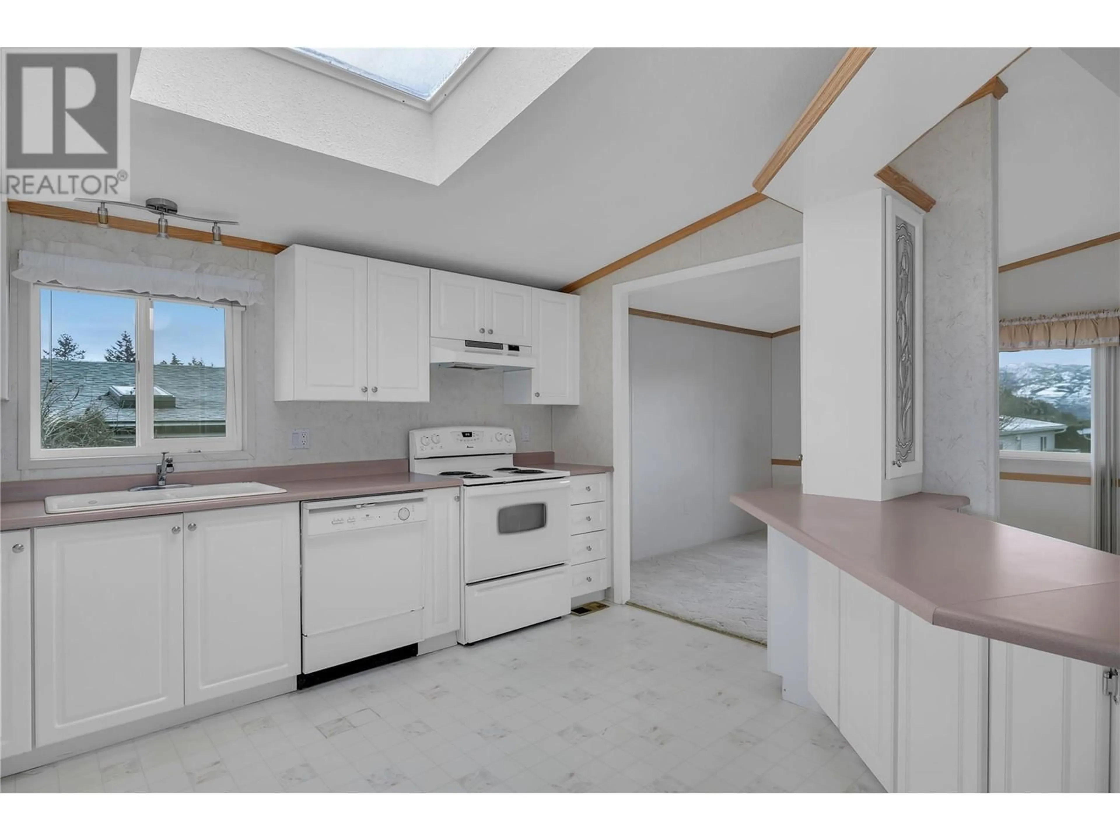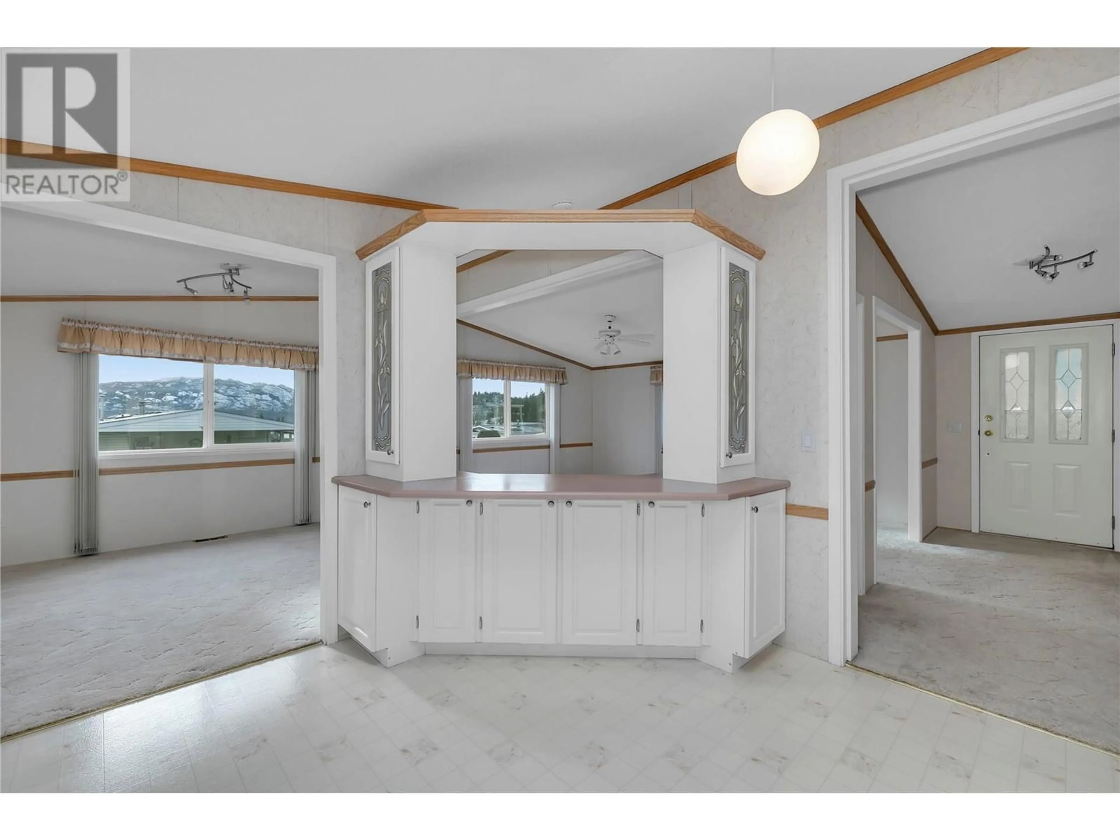93 - 1850 SHANNON LAKE ROAD, West Kelowna, British Columbia V4T1L6
Contact us about this property
Highlights
Estimated ValueThis is the price Wahi expects this property to sell for.
The calculation is powered by our Instant Home Value Estimate, which uses current market and property price trends to estimate your home’s value with a 90% accuracy rate.Not available
Price/Sqft$253/sqft
Est. Mortgage$1,503/mo
Maintenance fees$625/mo
Tax Amount ()$1,638/yr
Days On Market86 days
Description
Nestled on a desirable corner lot in a well-maintained, gated 55+ community, this charming mobile home offers the perfect blend of comfort, convenience, and opportunity. Enjoy serene lake views from your expansive covered patio, making every morning and evening a peaceful retreat. Step inside to discover a bright and inviting interior with vaulted ceilings that create an airy, open feel. Natural light pours in through large, energy efficient windows and a spectacular 4x4 skylight in the kitchen, highlighting its spacious layout and ample potential. The home features two bedrooms, including a cozy primary suite, and two full bathrooms, both of which are brightened by skylights. Flexible living areas offer room for relaxation, entertaining, or adapting the space to suit your lifestyle. The home is already welcoming and functional, and with some additional upgrades could be transformed it into a sleek, modern haven! Whether you’re relaxing or hosting guests, this home has the space and charm to make it your own. Outside, enjoy a manicured, low-maintenance lawn and small garden, professionally groomed by the park, and a workshop ideal for your hobbies and projects. Parking is a breeze with a covered carport and additional driveway space. This exceptional park also offers RV parking and a clubhouse that houses 2 guest suites, and space to participate in community events and connect with your neighbours. Affordable 55+ living has never looked better. (id:39198)
Property Details
Interior
Features
Main level Floor
Workshop
19'5'' x 9'8''Laundry room
7'9'' x 9'0''Bedroom
9'10'' x 12'5''Full bathroom
5'0'' x 8'11''Exterior
Parking
Garage spaces -
Garage type -
Total parking spaces 4
Condo Details
Inclusions
Property History
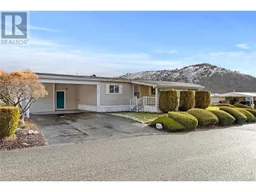 41
41
