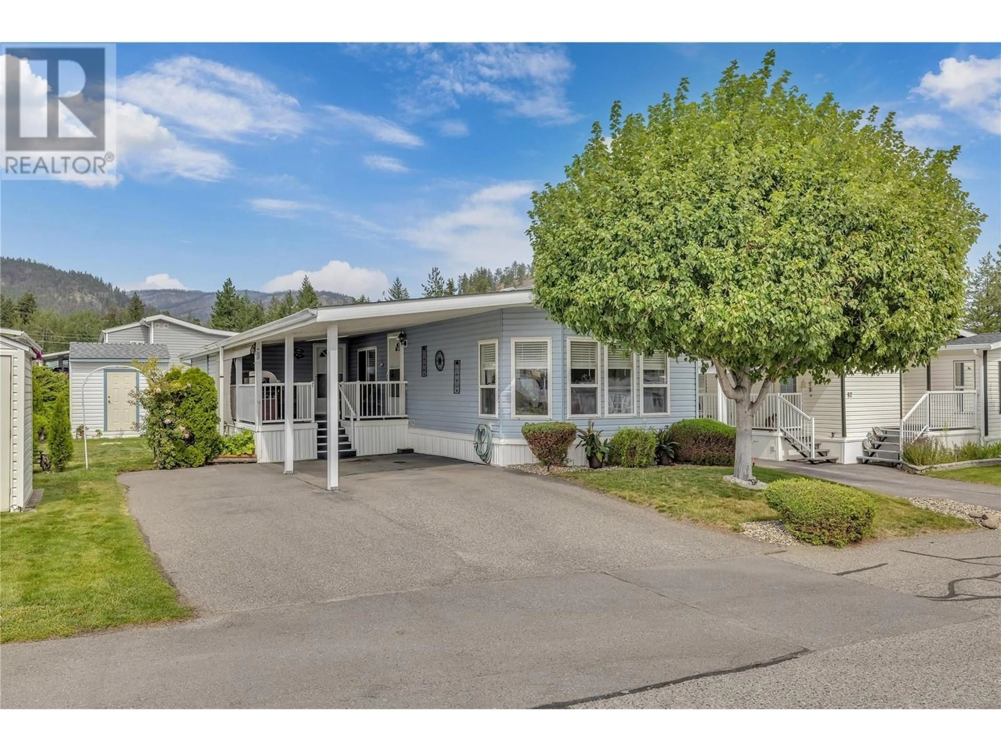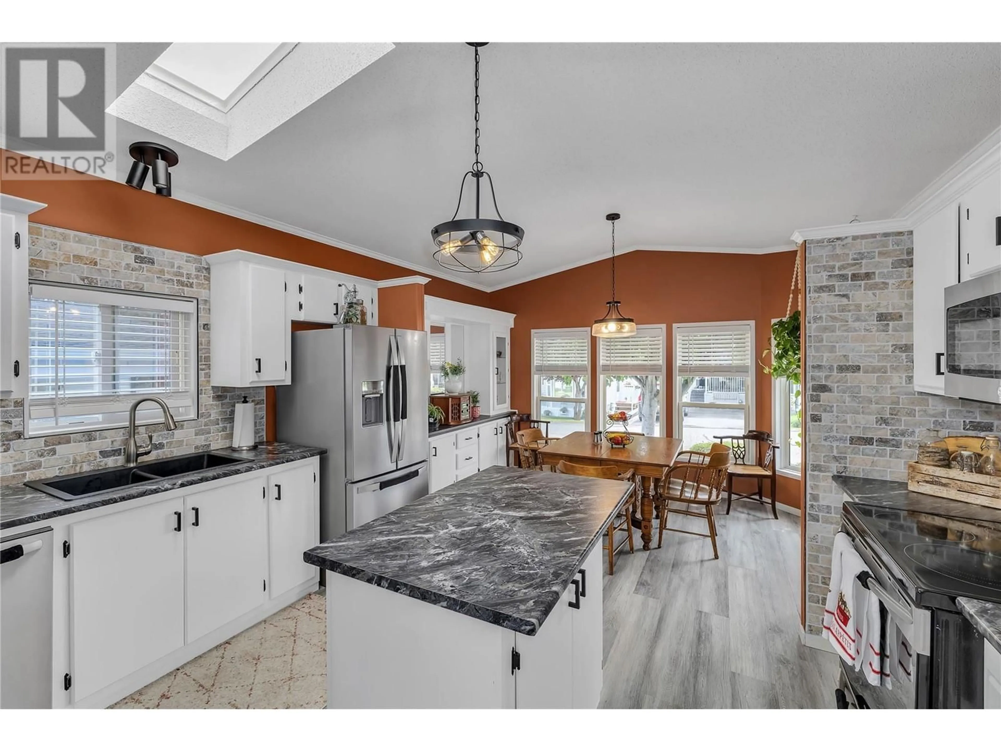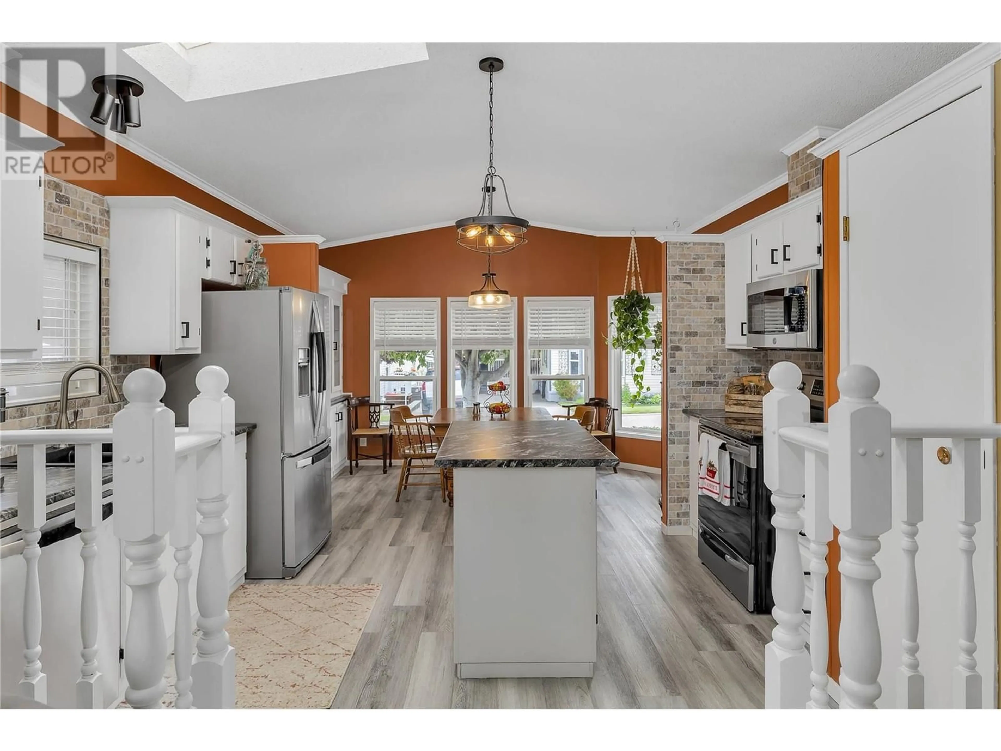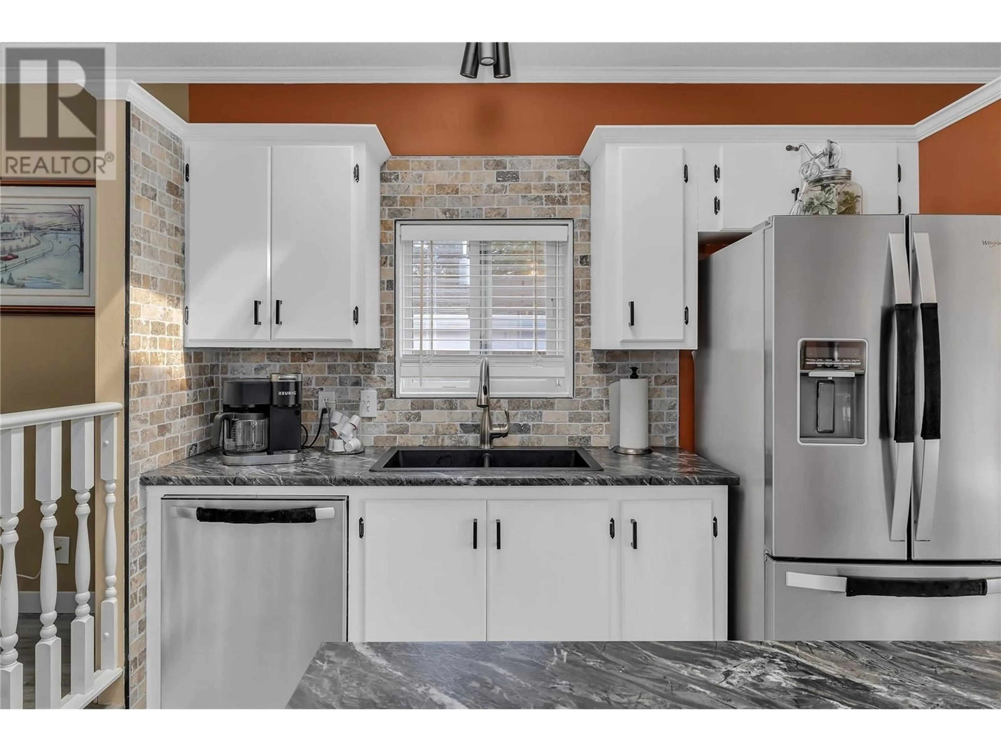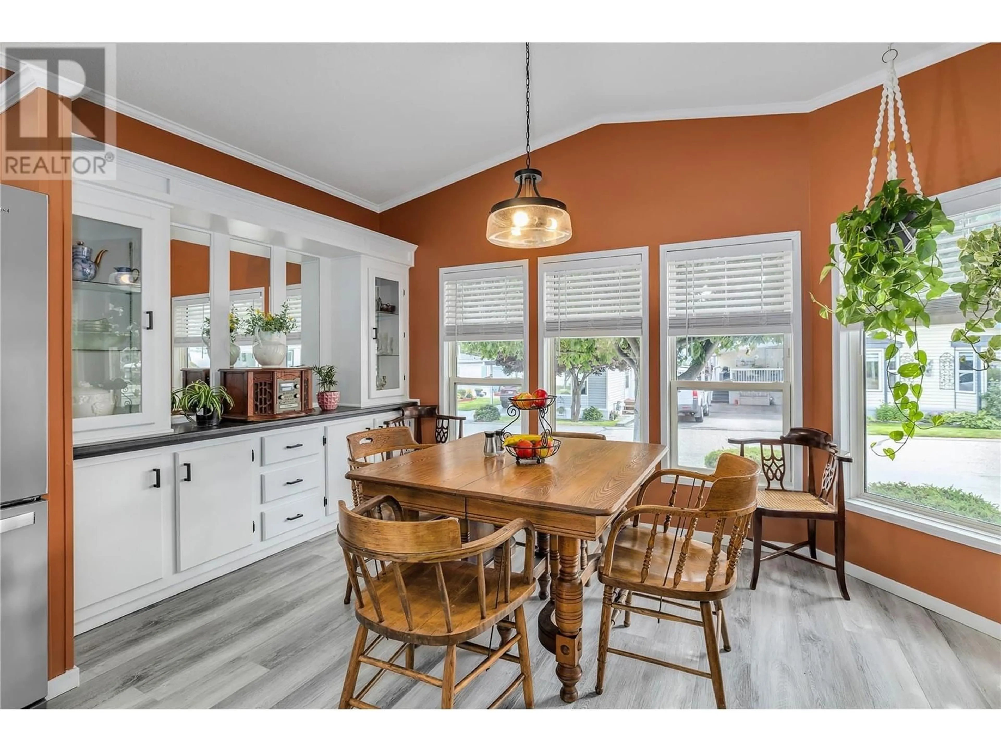81 - 1850 SHANNON LAKE ROAD, West Kelowna, British Columbia V4T1L6
Contact us about this property
Highlights
Estimated ValueThis is the price Wahi expects this property to sell for.
The calculation is powered by our Instant Home Value Estimate, which uses current market and property price trends to estimate your home’s value with a 90% accuracy rate.Not available
Price/Sqft$333/sqft
Est. Mortgage$1,438/mo
Maintenance fees$625/mo
Tax Amount ()$1,324/yr
Days On Market100 days
Description
Welcome to this beautifully updated 2 bedroom den, home located in a peaceful and sought after Crystal Springs 55+ gated park. This well maintained home offers comfortable living and a complete makeover! Upgrades include new furnace, interior doors, blinds, flooring, new paint throughout, washer and dryer, The kitchen has new stainless steel appliances and an island with new counters for meal preparation. The bathroom has a new vanity and toilet. Covered carport for 1 vehicle plus space for extra parking for yourself or your guests. New shed built to store all of your extras! The community is extremely well-maintained and pride of ownership is noticeable the moment you enter. There is also a welcoming clubhouse available to reserve for special occasions. If you are seeking a relaxed, low-maintenance lifestyle in the Shannon Lake area of West Kelowna, look no further than Crystal Springs. One small pet (12 lbs and 14” max) allowed. Freshly removed poly-b and replaced with Pex and a brand new hot water tank installed. (id:39198)
Property Details
Interior
Features
Main level Floor
Storage
11'7'' x 6'7''Den
11'7'' x 10'7''Dining room
13'7'' x 8'1''Kitchen
13'7'' x 9'2''Exterior
Parking
Garage spaces -
Garage type -
Total parking spaces 3
Property History
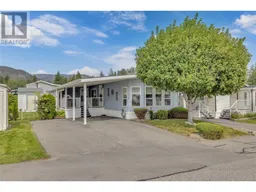 37
37
