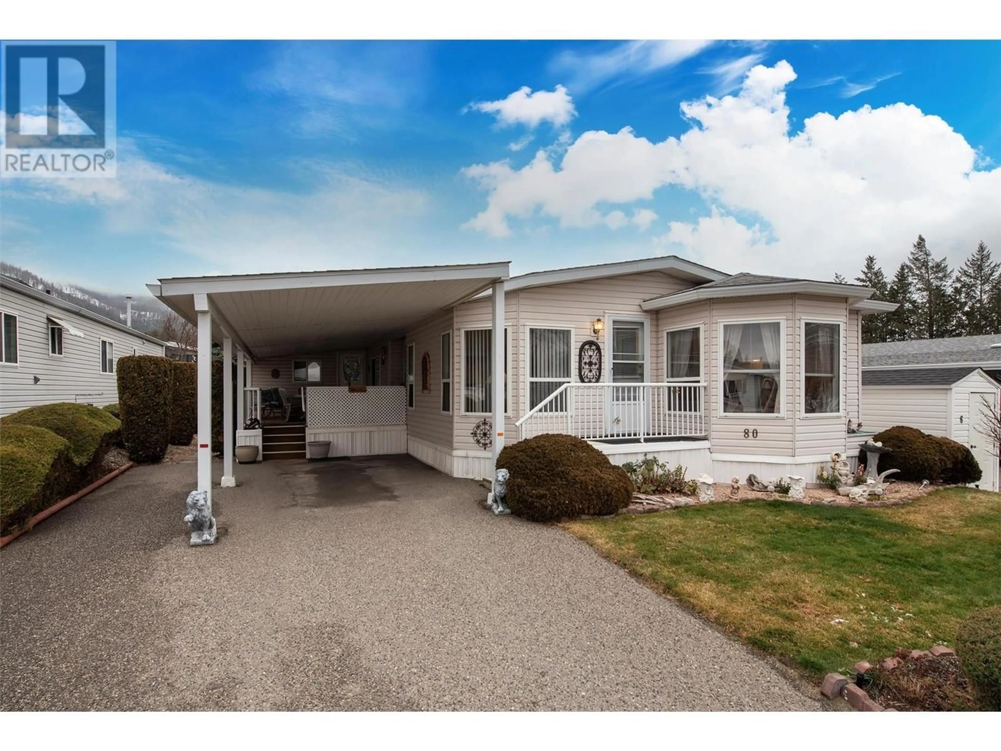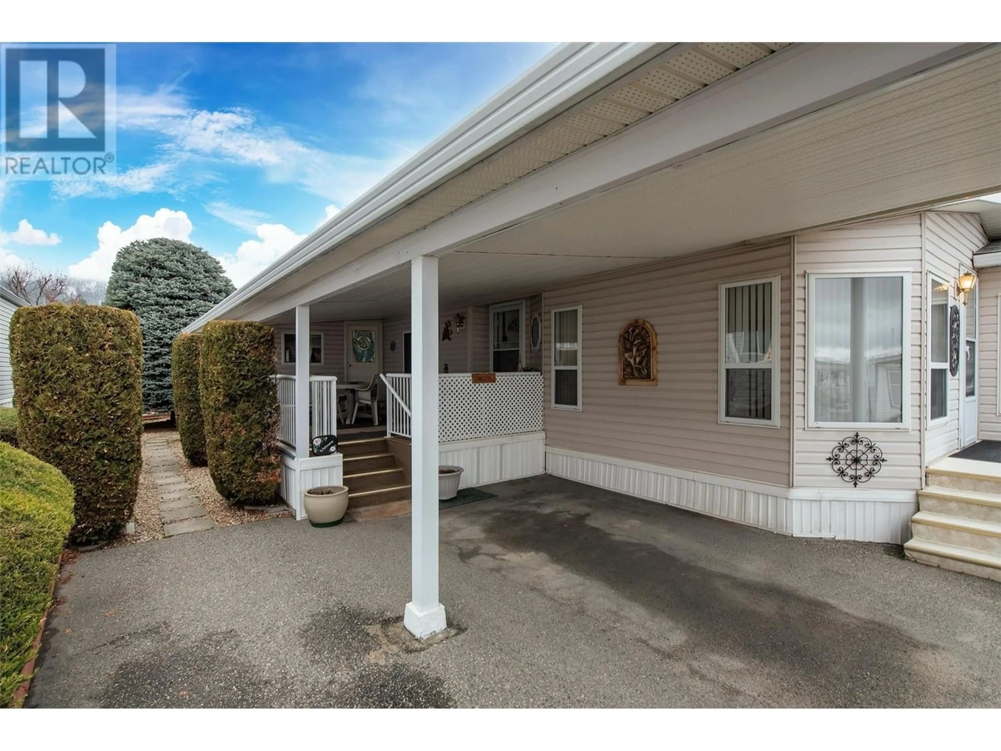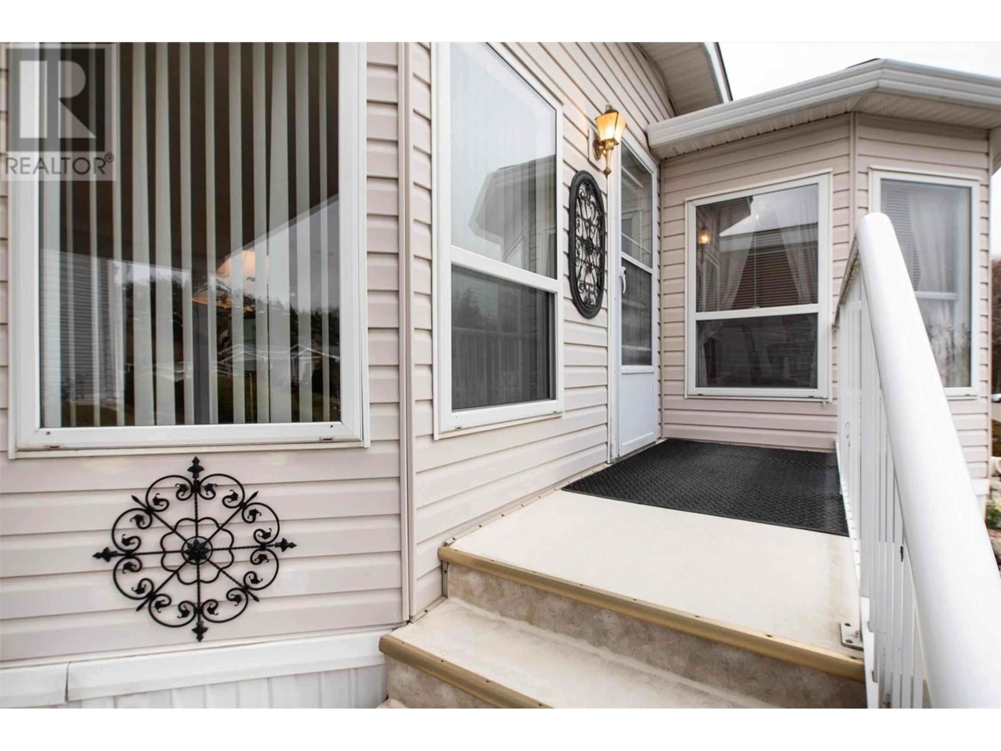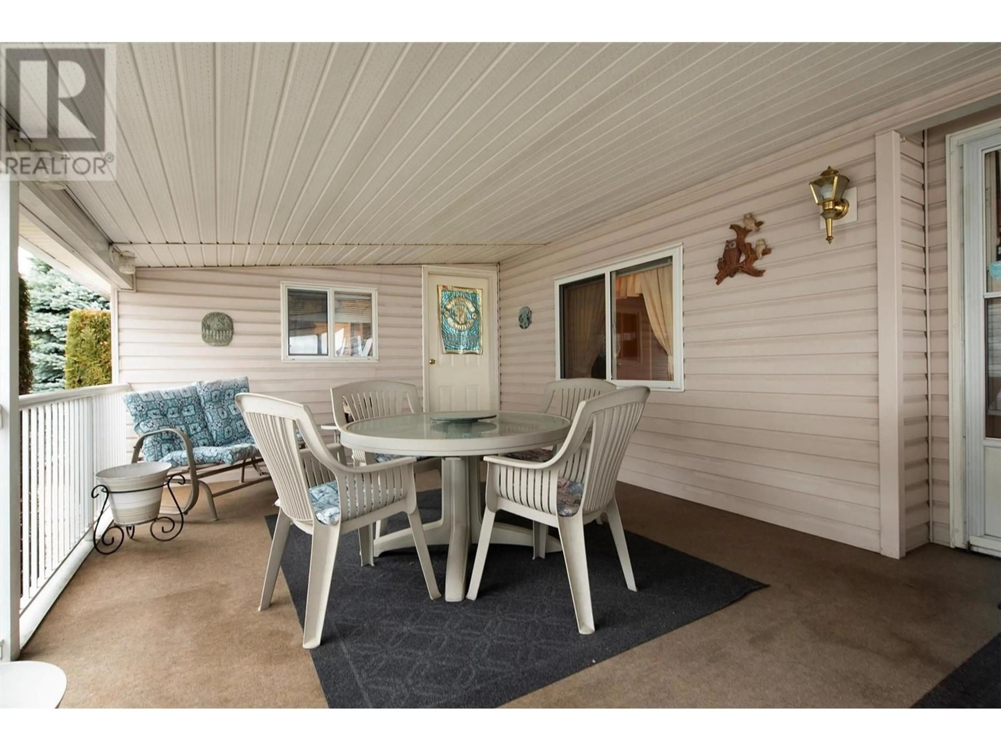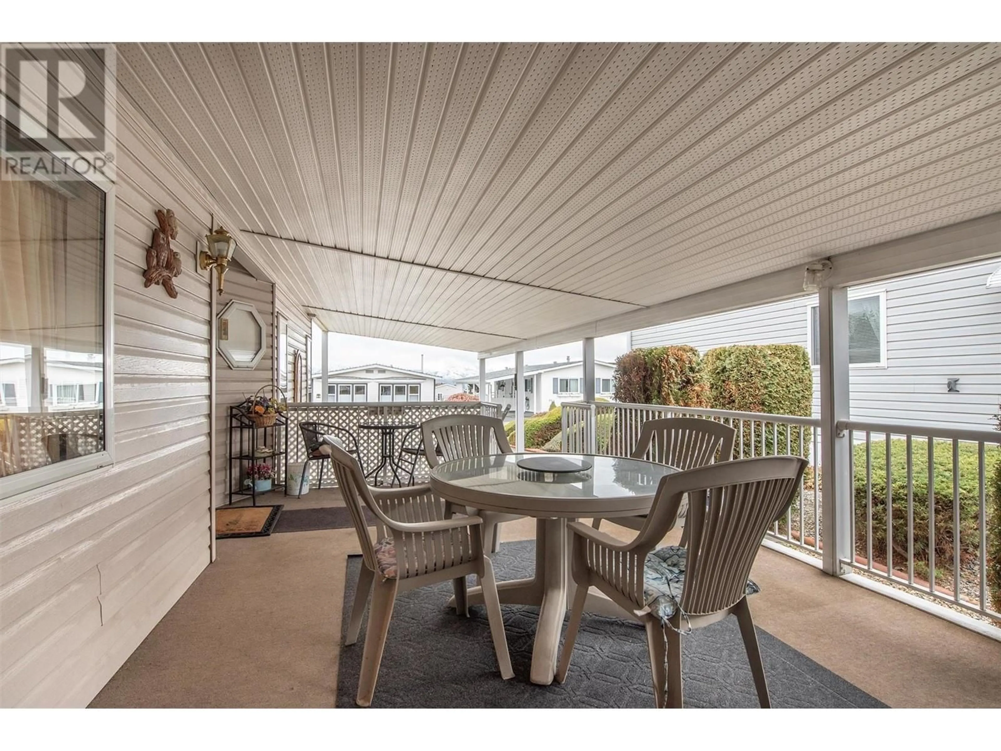80 - 1850 SHANNON LAKE ROAD, West Kelowna, British Columbia V4T1L6
Contact us about this property
Highlights
Estimated ValueThis is the price Wahi expects this property to sell for.
The calculation is powered by our Instant Home Value Estimate, which uses current market and property price trends to estimate your home’s value with a 90% accuracy rate.Not available
Price/Sqft$286/sqft
Est. Mortgage$1,653/mo
Maintenance fees$600/mo
Tax Amount ()$1,617/yr
Days On Market88 days
Description
Unquestionably the premier 55+ community in the Central Okanagan, this retreat at 80-1850 Shannon Lake Road seamlessly blends comfort and convenience. This spacious doublewide home boasts 3 bedrooms and 2 bathrooms across 1,320 sq. ft., making it a rare find in the coveted Crystal Springs neighborhood. Embrace a low-maintenance lifestyle with expertly manicured, professionally maintained grounds. Outside, relax on your expansive private deck and enjoy a large backyard, featuring a sizable shed for gardening tools and a small workshop off the deck. This move-in-ready home offers both peace and privacy, nestled in a serene, quiet area. Just five minutes from essential amenities and surrounded by tranquil walking trails within the community, this is the ultimate in retirement living — Crystal Springs is a perfect combination of relaxation and convenience. (id:39198)
Property Details
Interior
Features
Main level Floor
Storage
7'4'' x 12'Primary Bedroom
11'7'' x 16'11''Kitchen
8'0'' x 11'7''Dining room
11'10'' x 8'11''Exterior
Parking
Garage spaces -
Garage type -
Total parking spaces 3
Condo Details
Inclusions
Property History
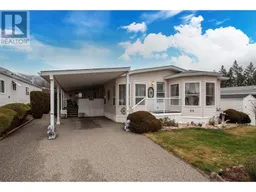 39
39
