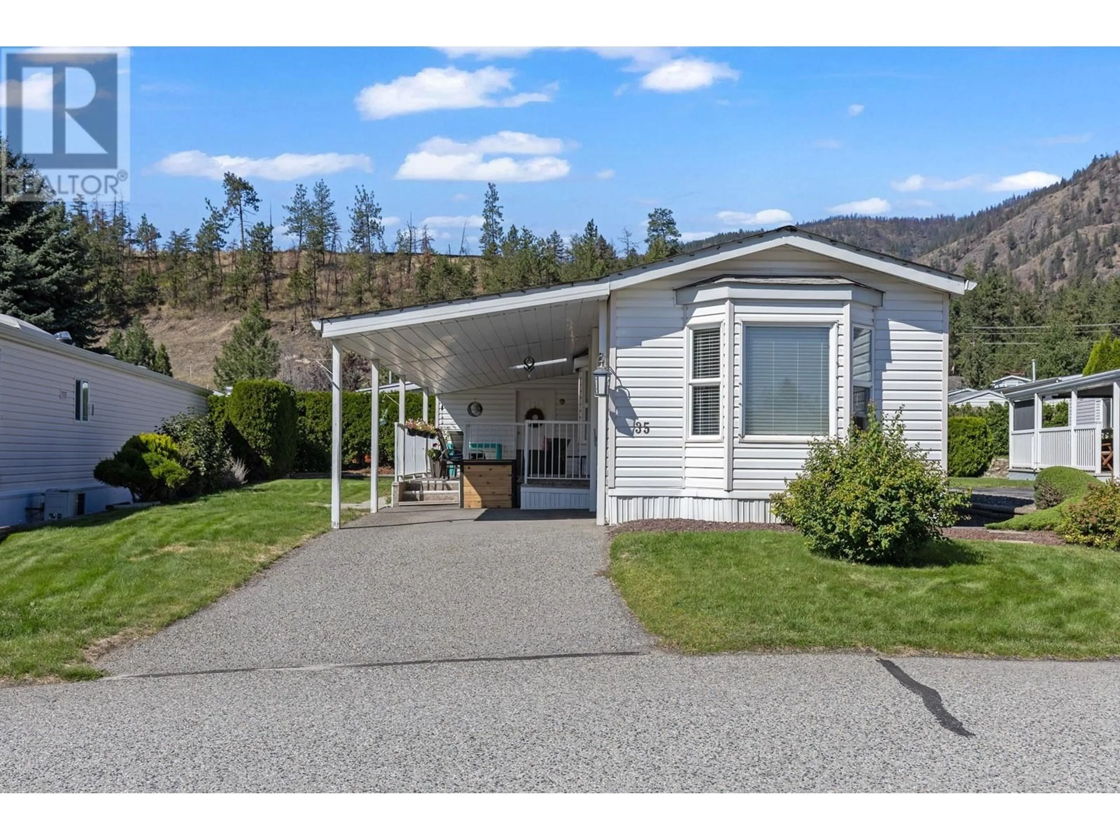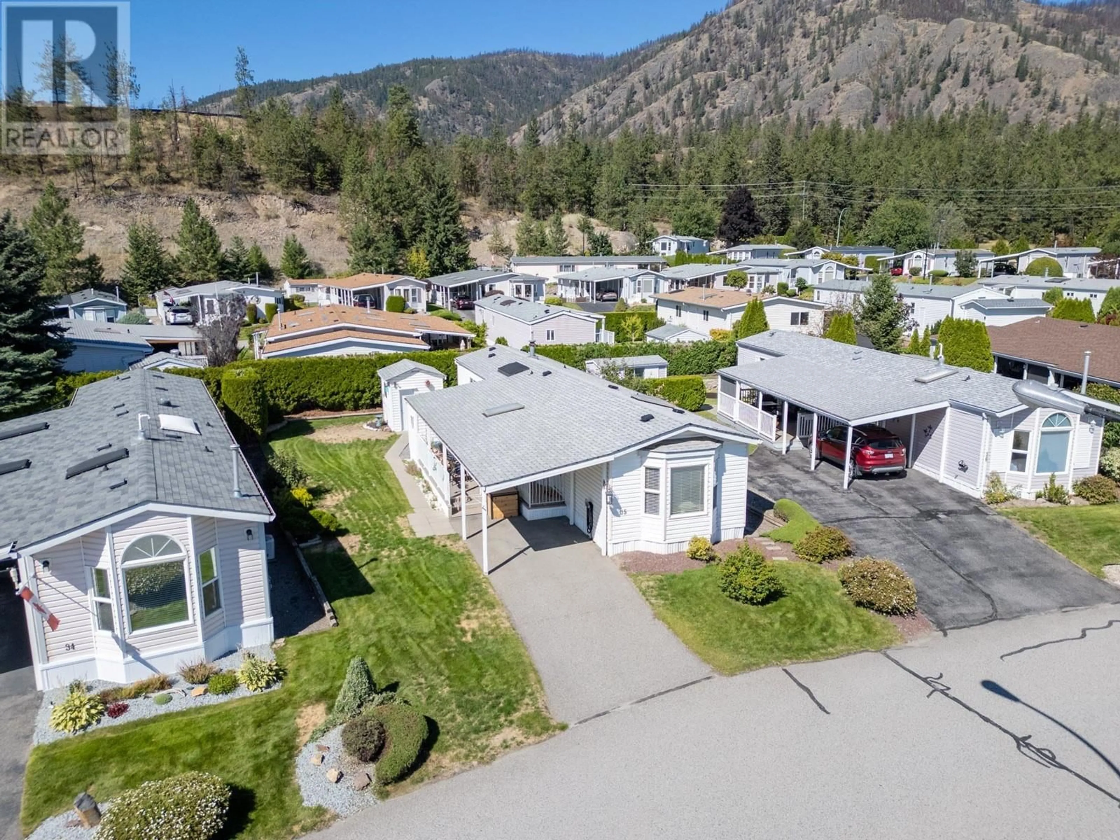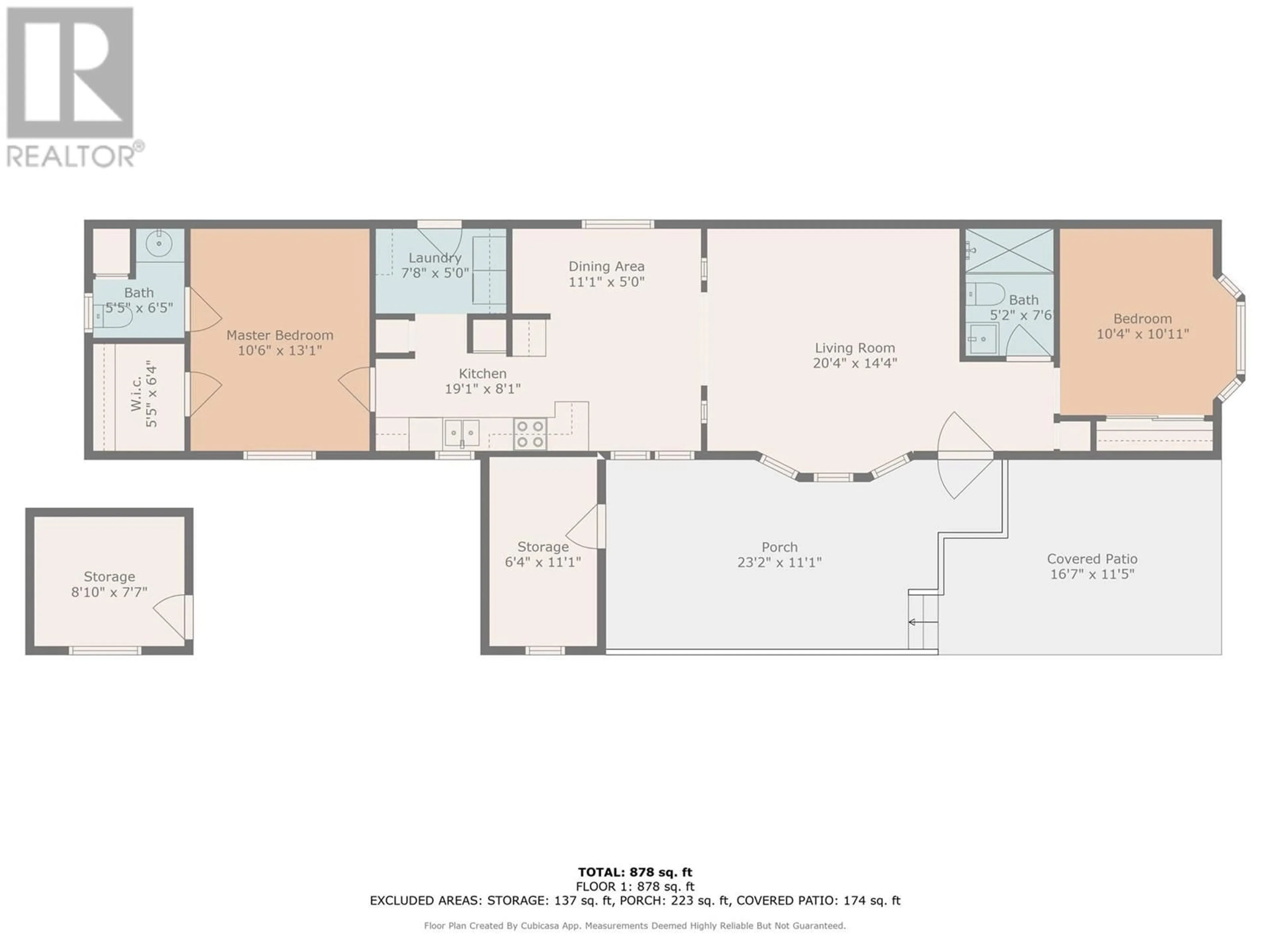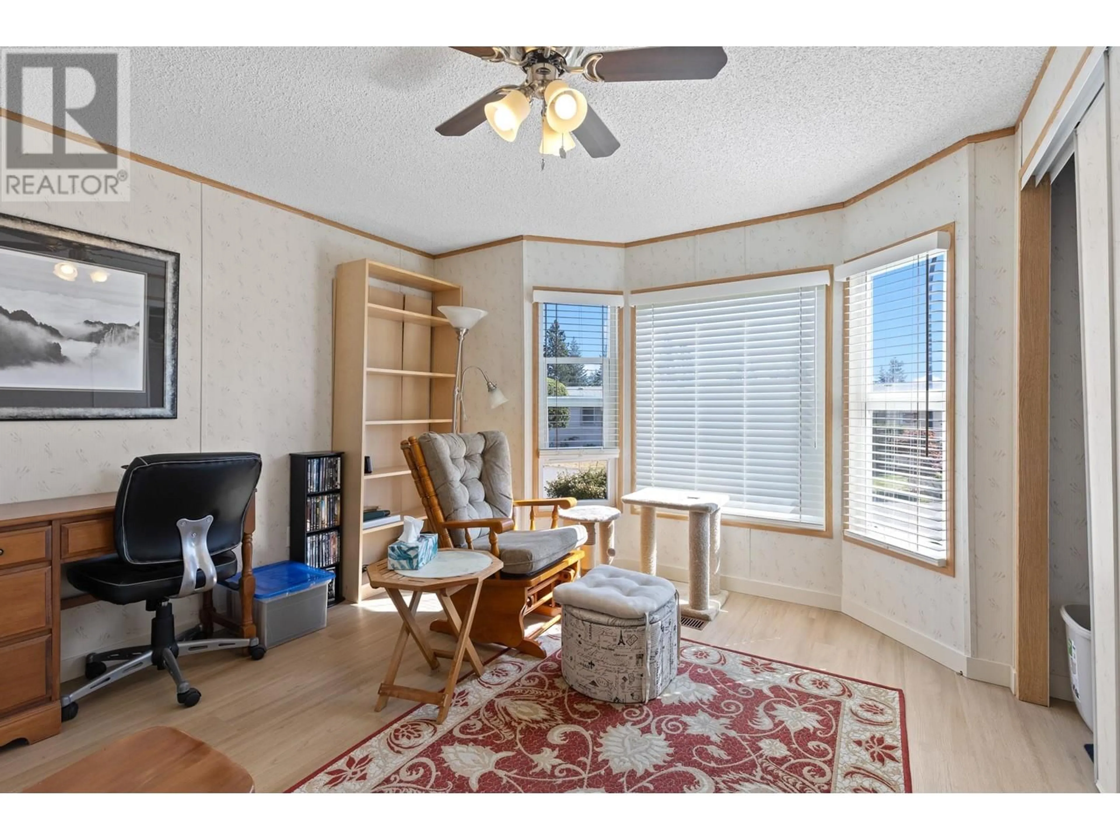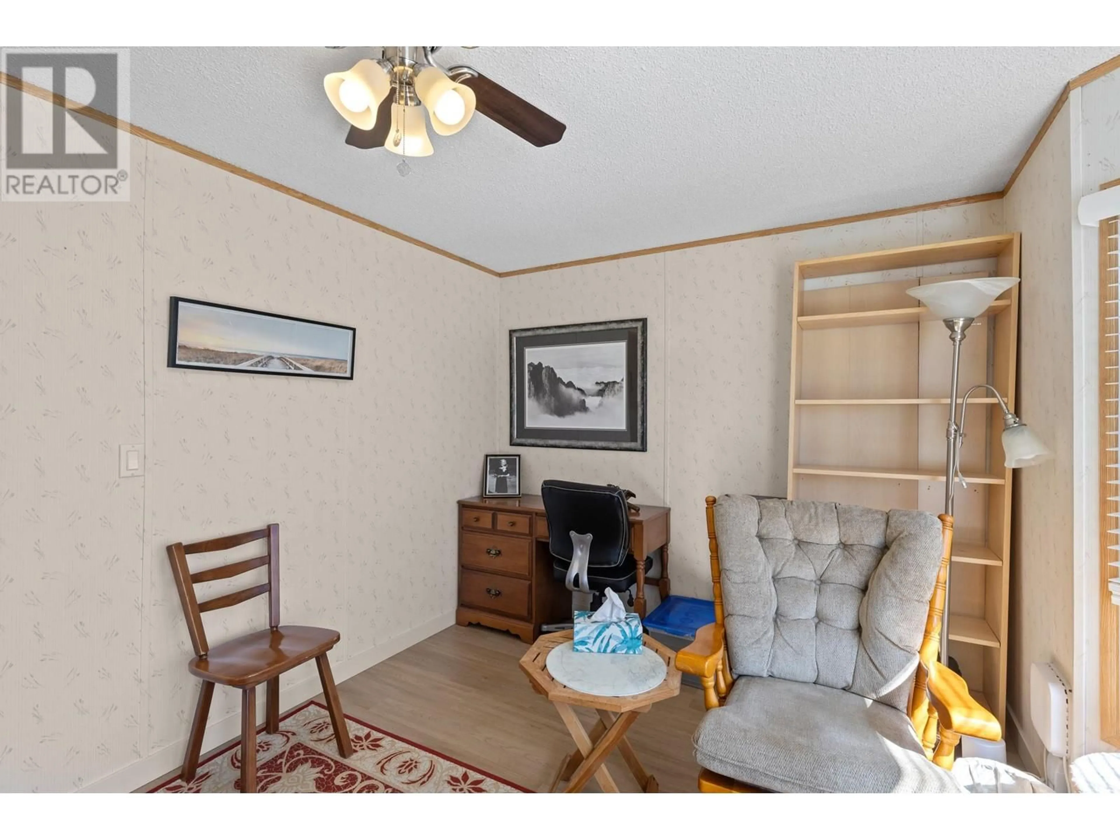35 - 1850 SHANNON LAKE ROAD, West Kelowna, British Columbia V4T1L6
Contact us about this property
Highlights
Estimated ValueThis is the price Wahi expects this property to sell for.
The calculation is powered by our Instant Home Value Estimate, which uses current market and property price trends to estimate your home’s value with a 90% accuracy rate.Not available
Price/Sqft$319/sqft
Est. Mortgage$1,288/mo
Maintenance fees$625/mo
Tax Amount ()$1,133/yr
Days On Market153 days
Description
Beautiful well-maintained manufactured home (non-WFN land) located in Crystal Springs in West Kelowna one of the best communities in the Okanagan for 55+ living. It is an active community with activities for an active adult lifestyle. This 2 bedroom single mobile has many updates including Blinds, Furnace, A/C Hot Water Tank, laminate flooring, rear stairs; Shower, bathroom cabinet, and counter/sink in the main bathroom. Clean throughout. Enjoy your morning coffee on the large covered deck. There is a large storage room and a shed. This is a well-run Park. The pad fee includes: front lawn and landscaping maintenance, trash removal, snow removal, use of the clubhouse (pool tables and shuffleboard table) and the security gate. RV Parking if available. Minutes from walking trails, golf, shopping, parks, Okanagan Lake and only 10 minutes to downtown Kelowna. Pet restrictions are one small dog or one indoor cat with approval. PEX INSTALLED 2025 (id:39198)
Property Details
Interior
Features
Main level Floor
Storage
6'4'' x 11'1''Laundry room
7'8'' x 5'3pc Bathroom
5'2'' x 7'6''Bedroom
10'4'' x 10'11''Exterior
Parking
Garage spaces -
Garage type -
Total parking spaces 2
Property History
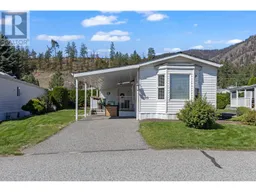 40
40
