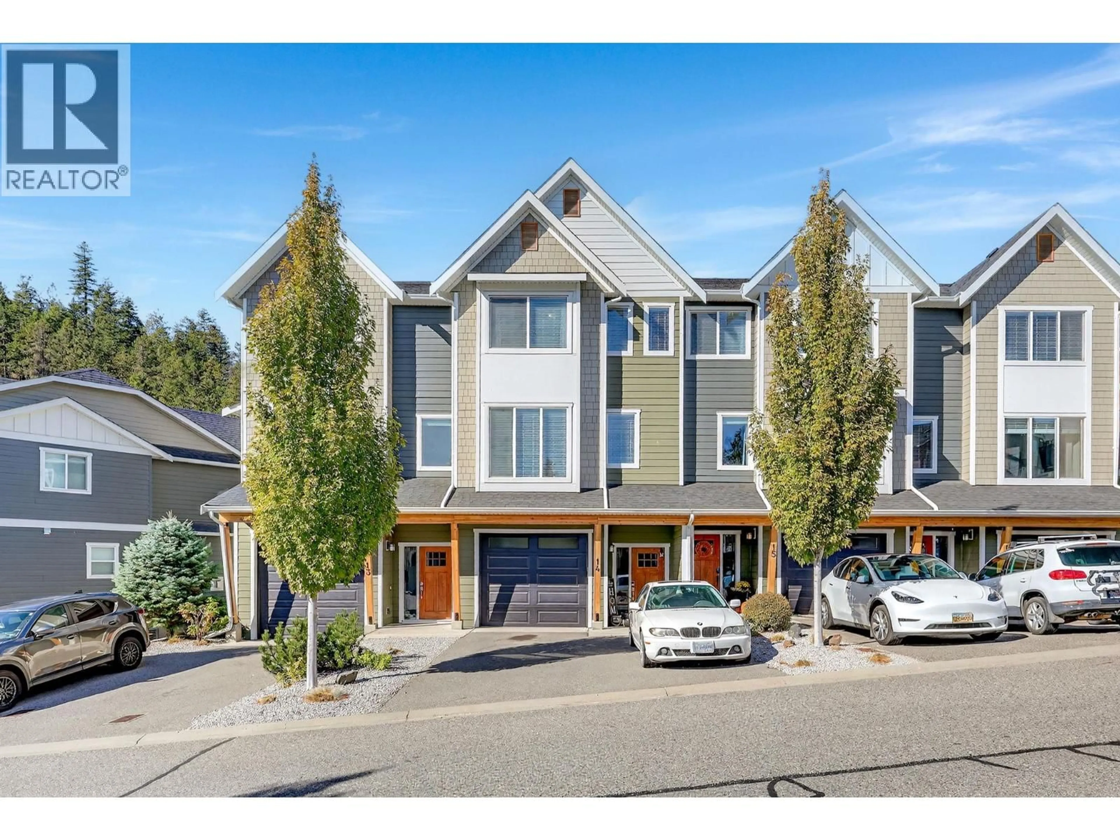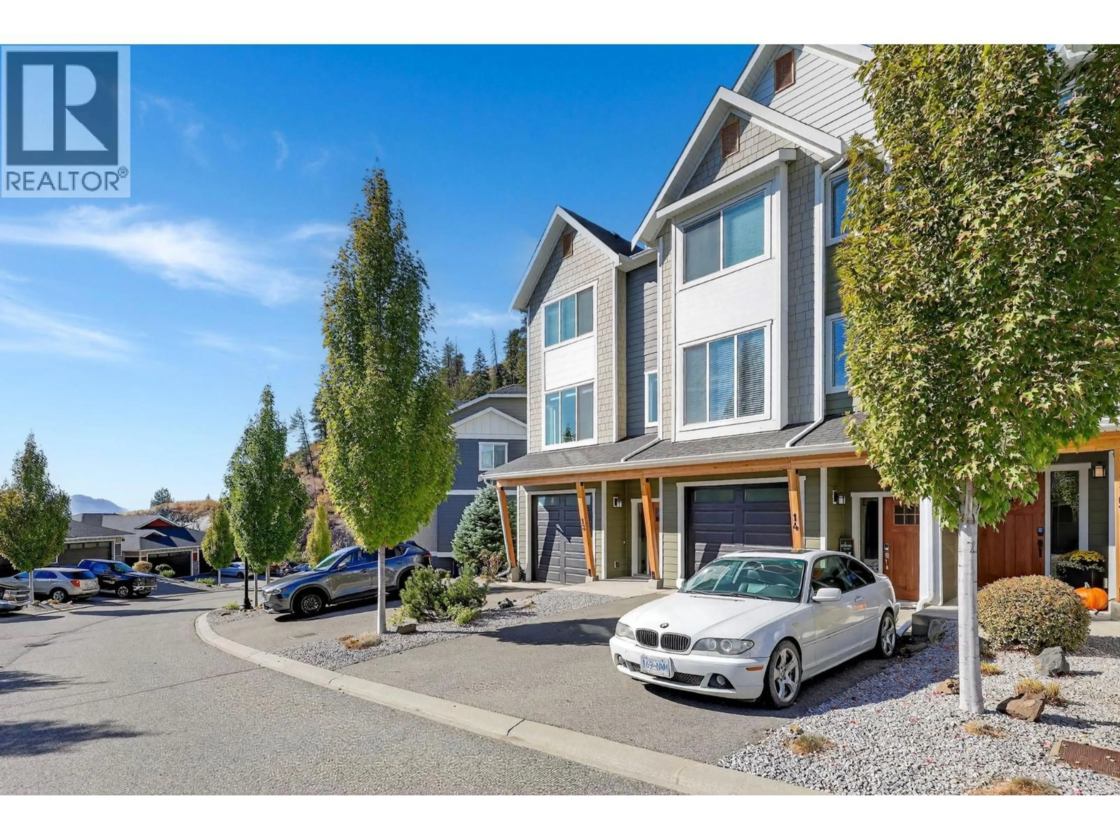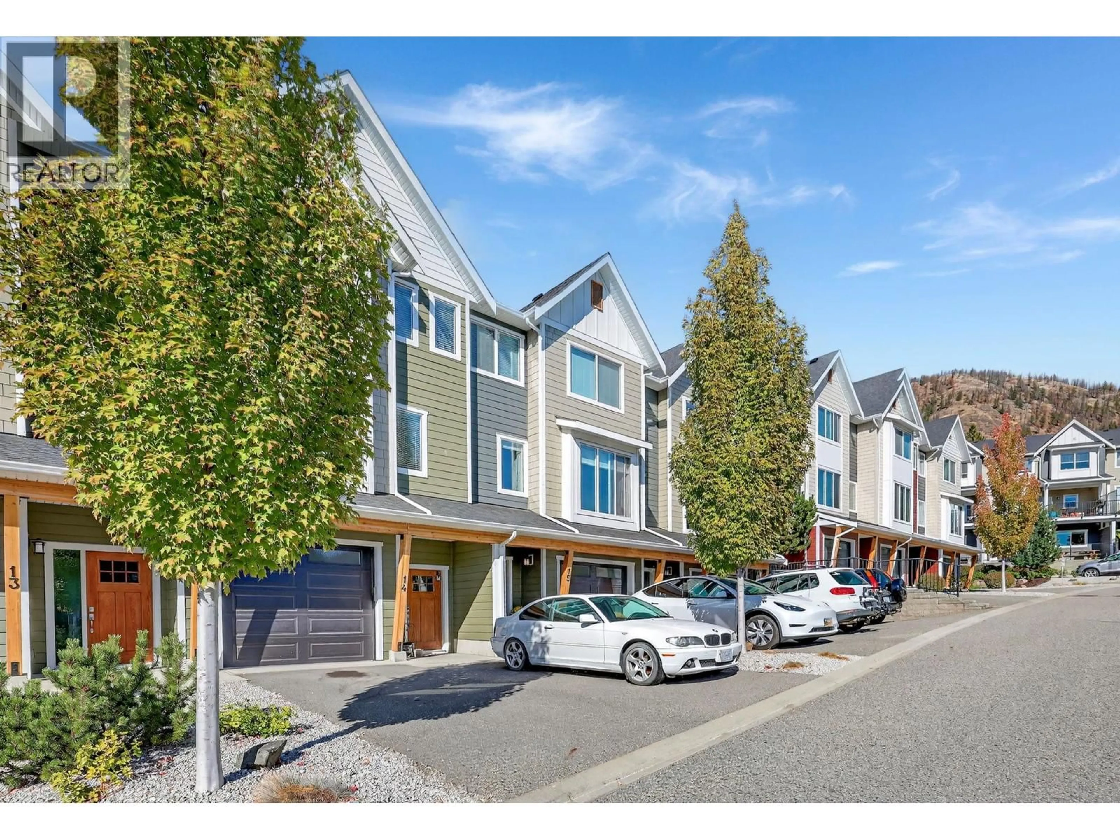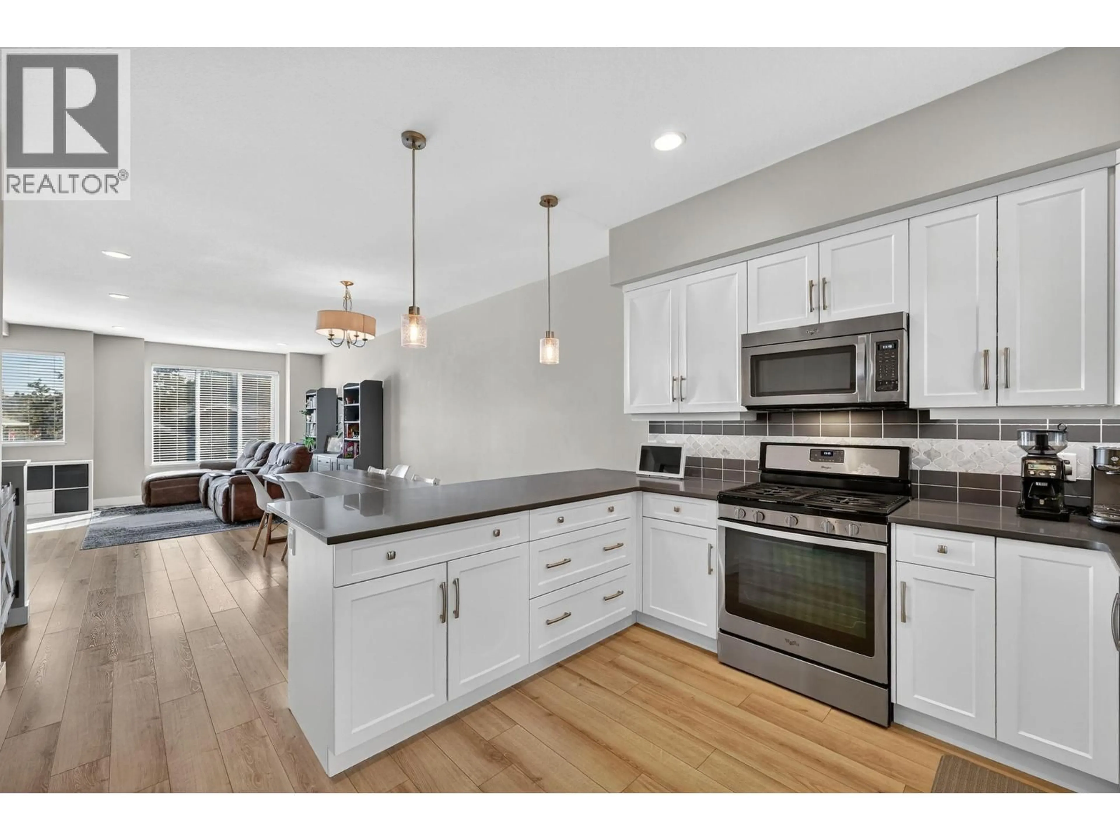14 - 2490 TUSCANY DRIVE, West Kelowna, British Columbia V4T3M4
Contact us about this property
Highlights
Estimated valueThis is the price Wahi expects this property to sell for.
The calculation is powered by our Instant Home Value Estimate, which uses current market and property price trends to estimate your home’s value with a 90% accuracy rate.Not available
Price/Sqft$363/sqft
Monthly cost
Open Calculator
Description
Welcome to ERA, an immaculate townhome community where style meets convenience. This spacious 4-bedroom, 2.5-bath, 3-story home is one of the largest in the complex, backing onto the courtyard for privacy and a perfect spot to watch the kids play. Ideally located just minutes from Shannon Lake Golf Course, schools, transit, shopping, hiking trails, and world-class wineries. The main floor features 9’ ceilings, an open-concept design, wide plank laminate flooring, and an electric fireplace. The large kitchen offers custom cabinetry, quartz countertops, stainless steel appliances with a gas stove, soft-close cupboards, pantry, and under-mount sink. A 2-piece powder room and partially covered sundeck with a gas BBQ hookup complete the level. Upstairs, the primary suite boasts a large walk-in closet and a luxurious 4-piece ensuite with quartz counters and double sinks. Two additional bedrooms, a full bath, and laundry area with a sink add convenience. The entry level offers a 4th bedroom/flex space with walkout access to the patio and fenced backyard. With 3 parking spots, including a large single garage and two full-length exterior stalls, plus eco-smart features like a high-efficiency furnace and Low-E windows, this home is designed for modern living. Low strata fees, rentals, and pets, including up to two large dogs, are all welcome! (id:39198)
Property Details
Interior
Features
Lower level Floor
Other
13'8'' x 22'11''Bedroom
14'0'' x 17'2''Exterior
Parking
Garage spaces -
Garage type -
Total parking spaces 3
Condo Details
Inclusions
Property History
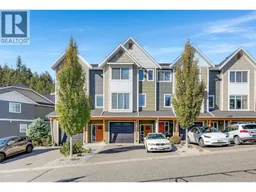 54
54
