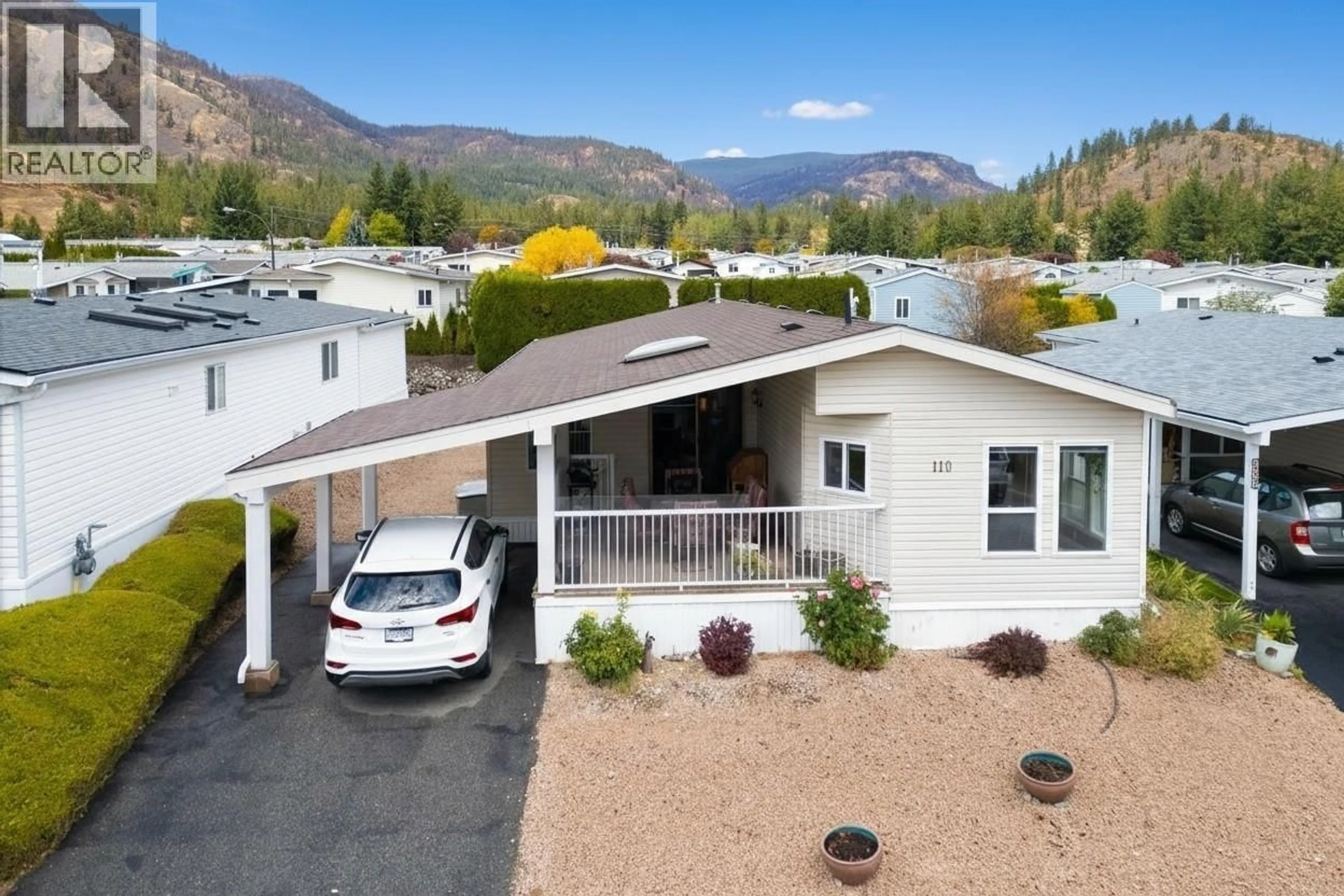110 - 1850 SHANNON LAKE ROAD, West Kelowna, British Columbia V4T1L6
Contact us about this property
Highlights
Estimated valueThis is the price Wahi expects this property to sell for.
The calculation is powered by our Instant Home Value Estimate, which uses current market and property price trends to estimate your home’s value with a 90% accuracy rate.Not available
Price/Sqft$224/sqft
Monthly cost
Open Calculator
Description
Live the Okanagan lifestyle in Crystal Springs, a central West Kelowna community minutes to Shannon Lake, wineries, golf, trails, and everyday shopping. This is relaxed, lock-and-leave living—sunny days on the lake, tee times up the road, and essentials close at hand. Single-level living shines in this approx. 1,730 sq ft home with 2 bedrooms, 2 baths and a handy den/flex space. A bright living/dining area flows to a white kitchen with peninsula seating and a bay-windowed breakfast nook. Easy-care hard-surface flooring in the main areas, in-home laundry, and generous storage support effortless downsizing. The large primary suite comfortably fits a king bed and multiple dressers, with excellent closet space. Two full bathrooms keep daily routines simple for owners and guests alike. Outdoors, a large covered deck captures mountain glimpses and extends your living space year-round. The low-maintenance, xeriscaped lot is perfect for those prioritizing lifestyle over yard work. Parking is easy with a carport and driveway space for two vehicles and level access to the entry. Crystal Springs is a 55+ community; one small dog or inside cat is welcome. Enjoy West Kelowna convenience, Shannon Lake recreation, and true single-level, low-maintenance comfort. (id:39198)
Property Details
Interior
Features
Main level Floor
Bedroom
11'11'' x 10'9''Den
10' x 10'4pc Bathroom
12'3'' x 7'7''4pc Bathroom
7'7'' x 7'7''Condo Details
Inclusions
Property History
 20
20




