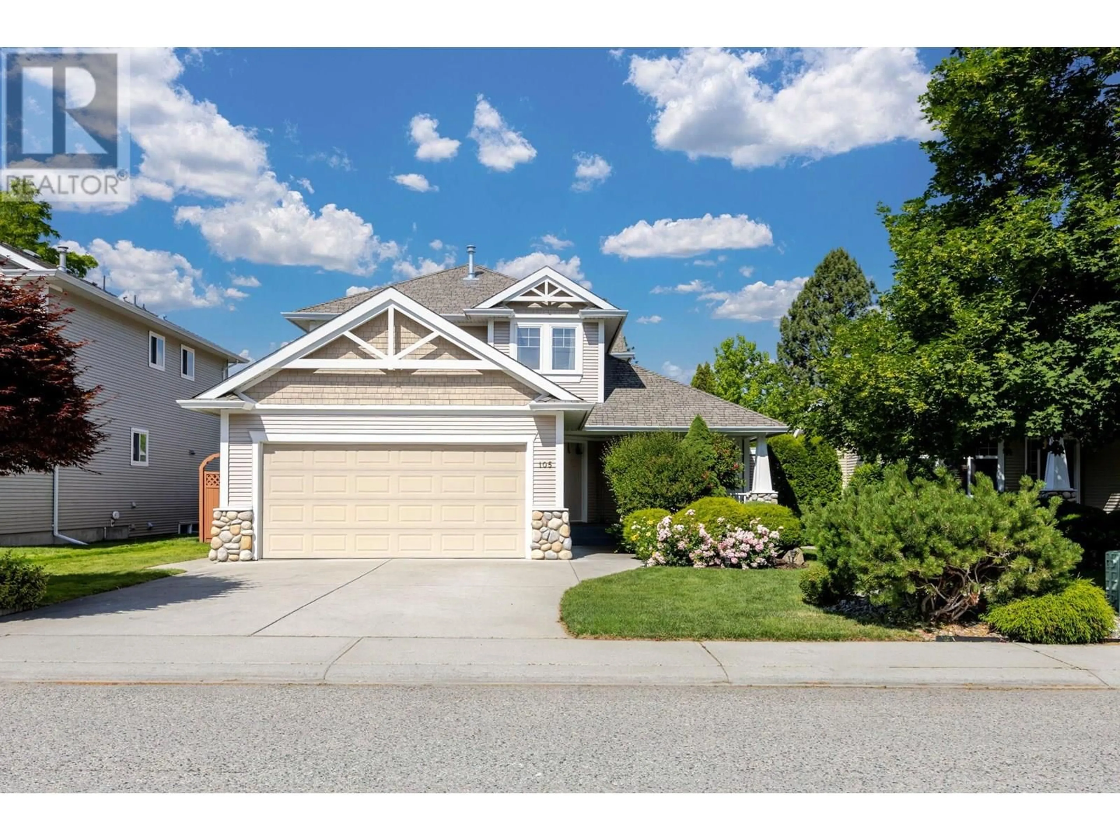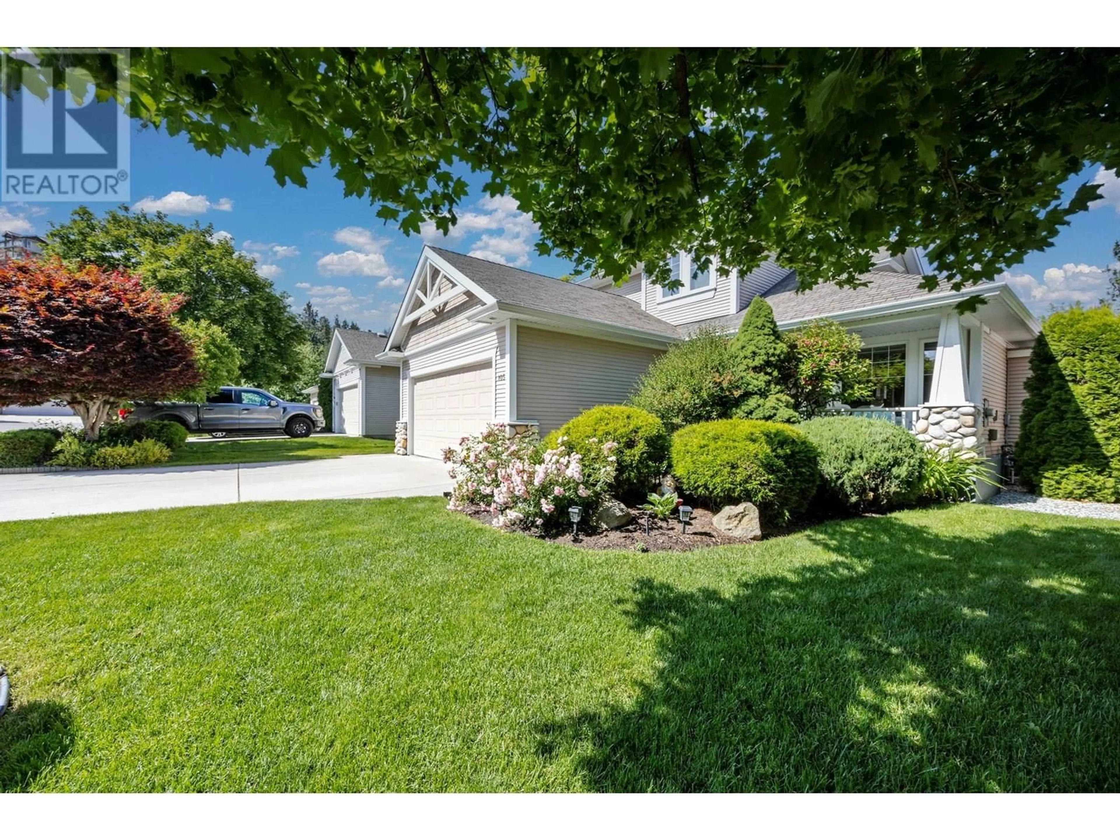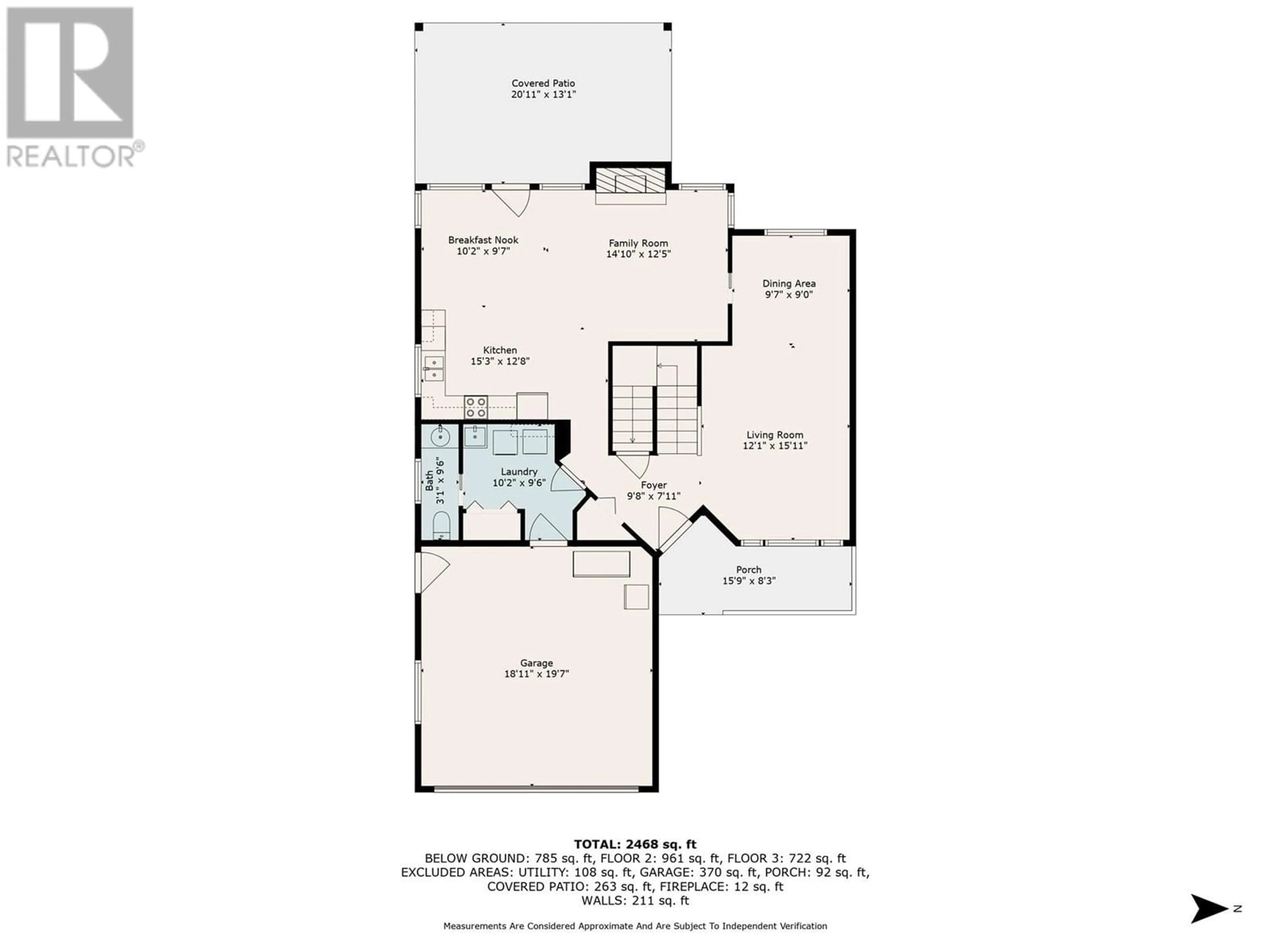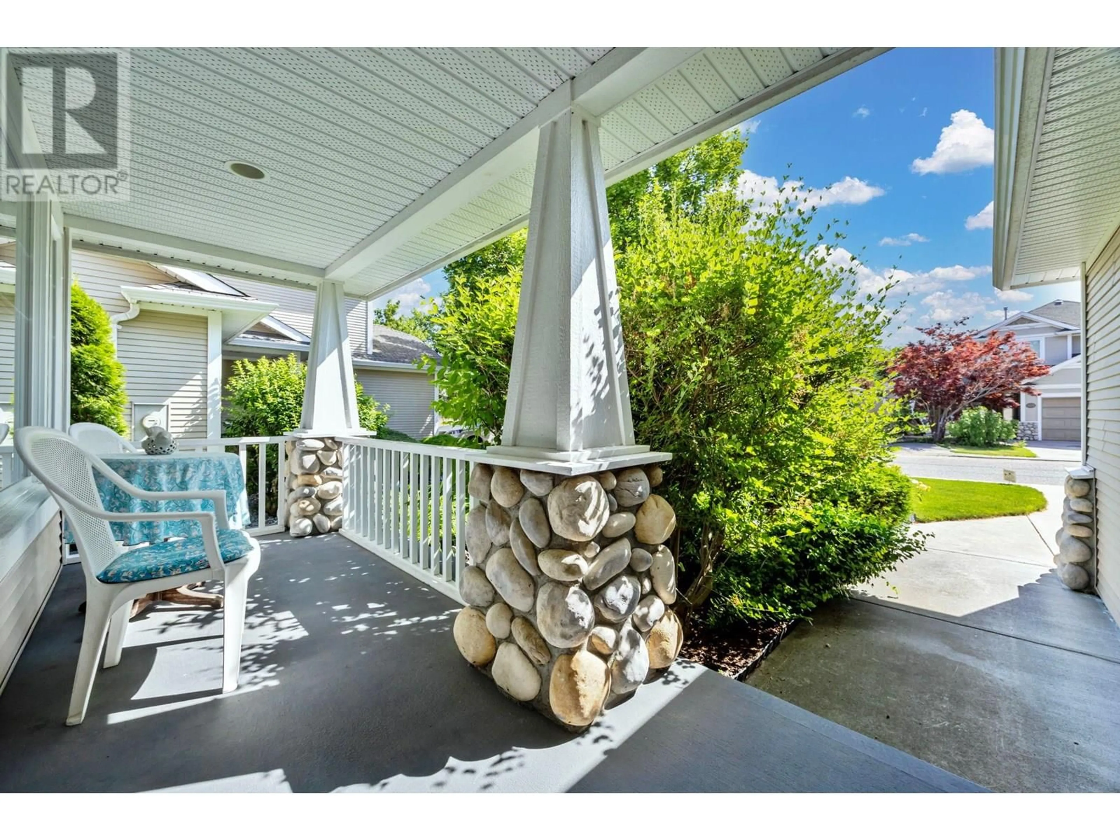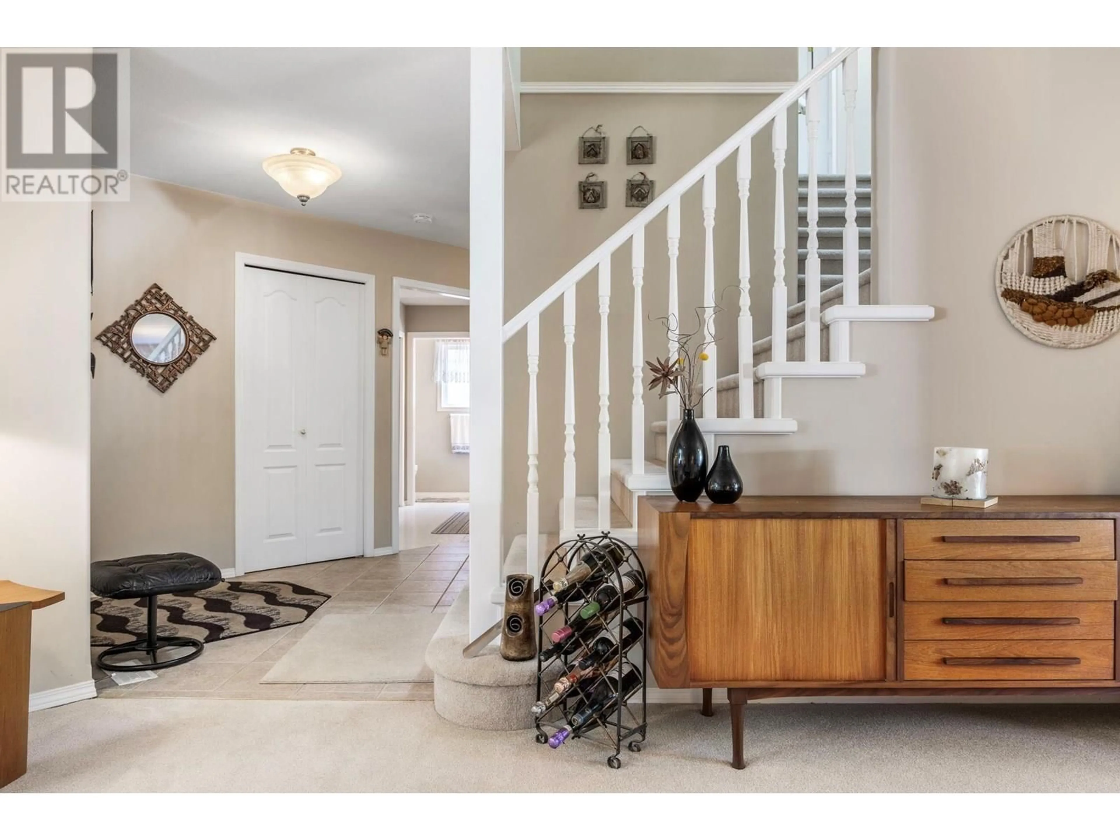105 - 2220 SHANNON RIDGE DRIVE, West Kelowna, British Columbia V4T2T6
Contact us about this property
Highlights
Estimated valueThis is the price Wahi expects this property to sell for.
The calculation is powered by our Instant Home Value Estimate, which uses current market and property price trends to estimate your home’s value with a 90% accuracy rate.Not available
Price/Sqft$308/sqft
Monthly cost
Open Calculator
Description
Steps from picturesque Shannon Lake, this perfect family home has great curb appeal and a inviting front porch. The home has 4 bedrooms, 3.5 bathrooms and a fully finished basement. The main living boasts an open floor plan across the back of the home with a family room warmed by a handsome gas fireplace and an island kitchen with breakfast bar. The great room is completed with a breakfast nook overlooking the beautifully landscaped backyard. Good sized flat, fully landscaped & fenced yard. Back inside the main has a spacious living room & dining room, laundry room and 2 piece powder room. Upstairs, has a large primary bedroom, with 4 piece en-suite and a walk in closet, 2 more good sized bedrooms and a 4 piece bathroom complete the upstairs. The fully finished basement is perfect for movie night, the big game or family rec/games/playroom. It also has a 4th bedroom and a 3 piece bathroom. Perfectly located with short walks to Shannon Lake Elementary & CNB Middle School, close to shopping, golfing, parks and walking trails around the lake. Double garage, A/C underground irrigation. Don't delay this is an amazing meticulously kept home in a idyllic location. Measurements approx. pls verify if important. Once annual bare land strata fee of $300 (id:39198)
Property Details
Interior
Features
Main level Floor
Kitchen
12'8'' x 15'3''Living room
12'1'' x 15'11''Dining room
9'0'' x 9'7''Partial bathroom
3'1'' x 9'6''Exterior
Parking
Garage spaces -
Garage type -
Total parking spaces 4
Property History
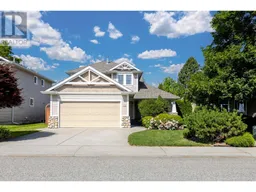 55
55
