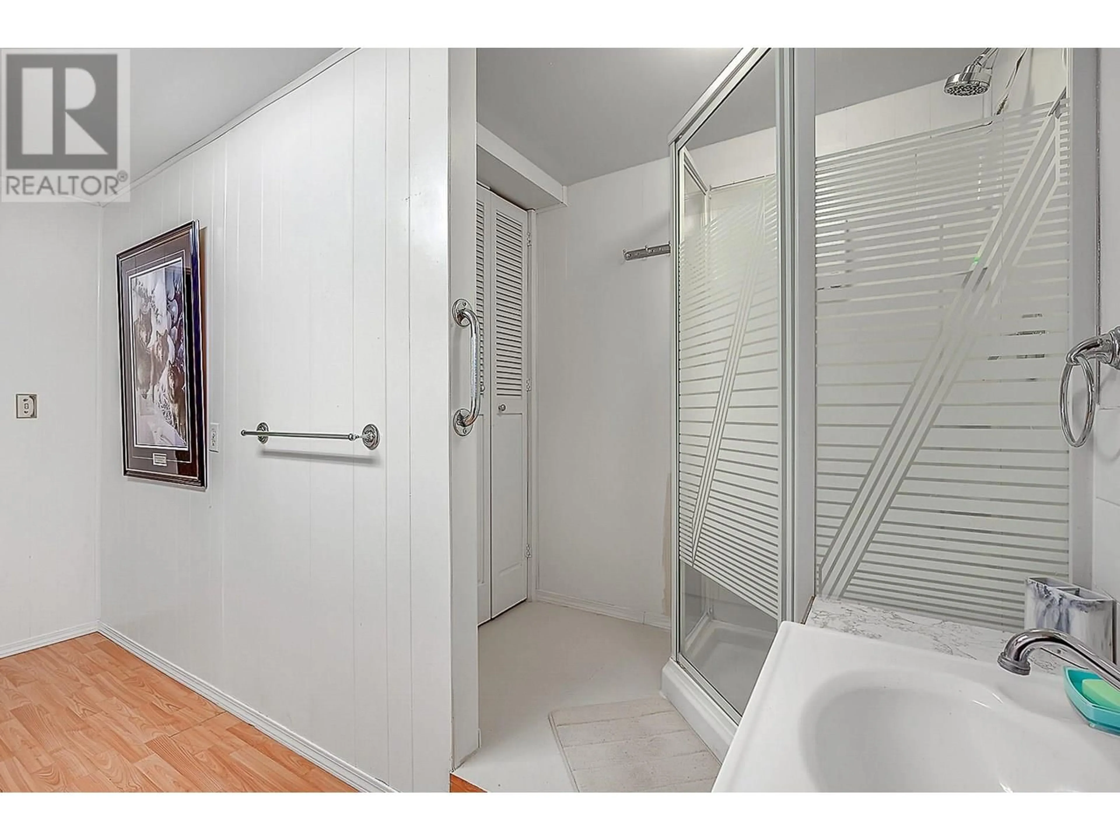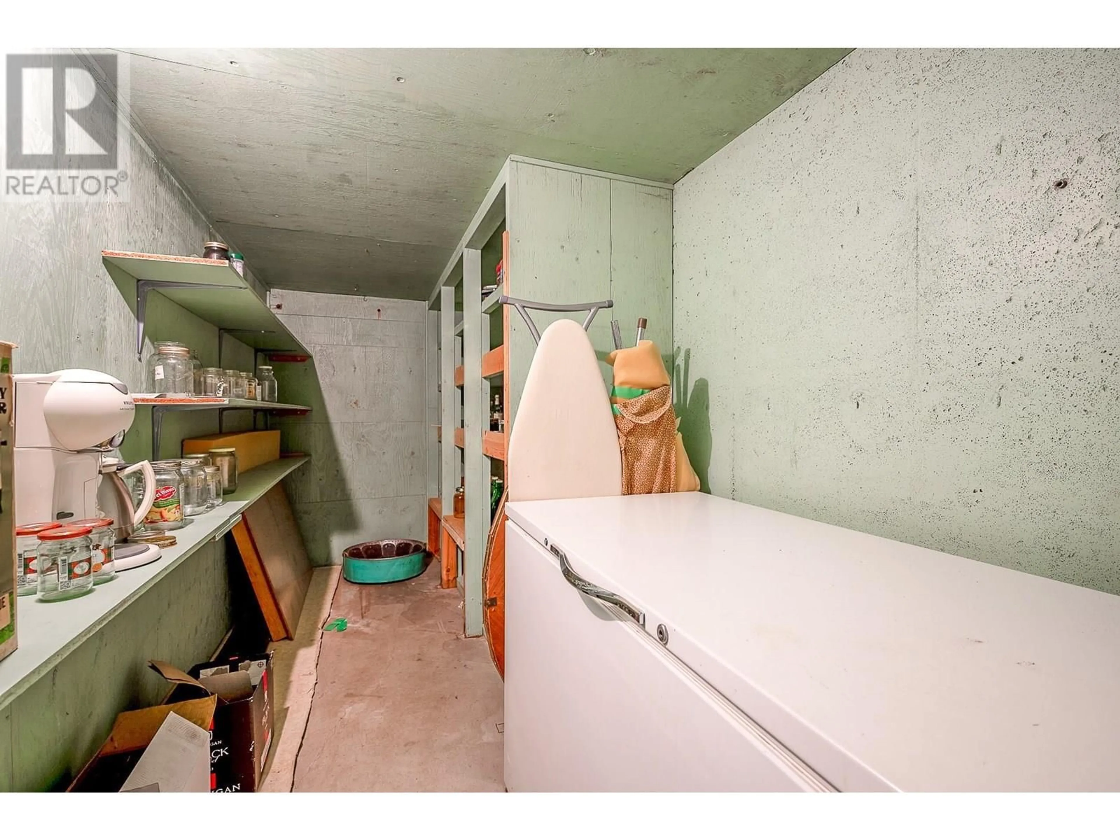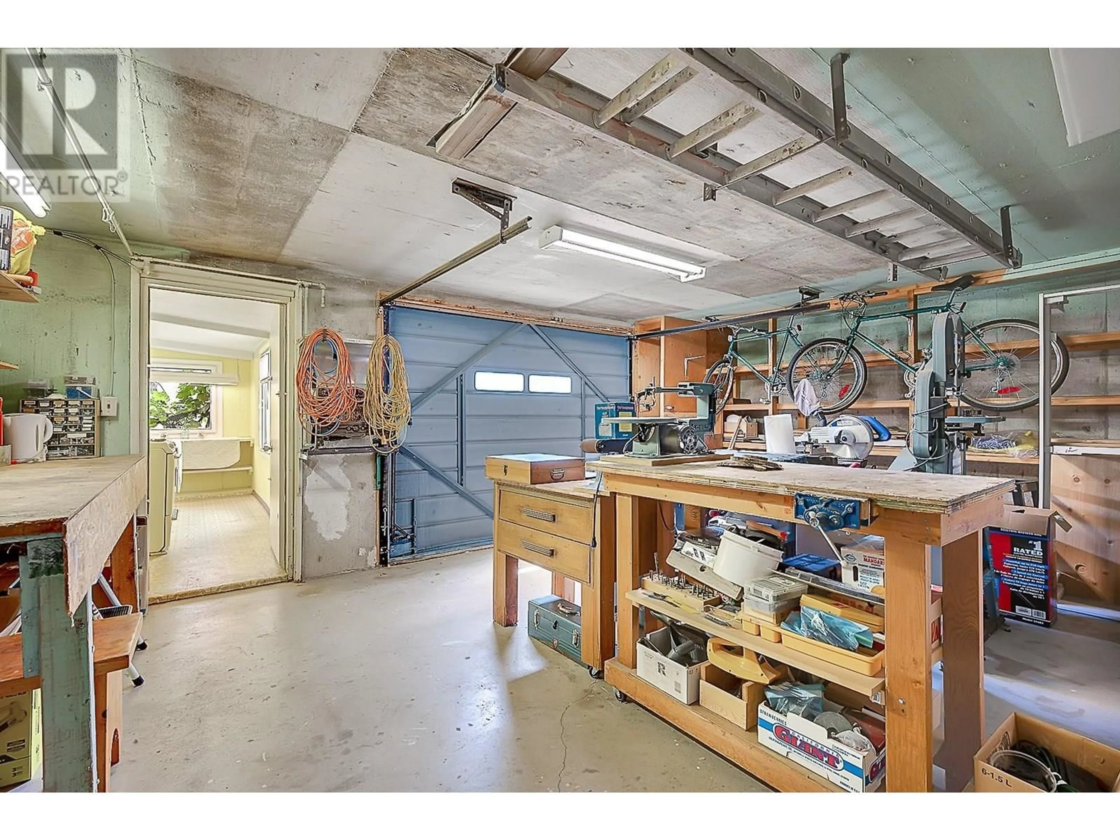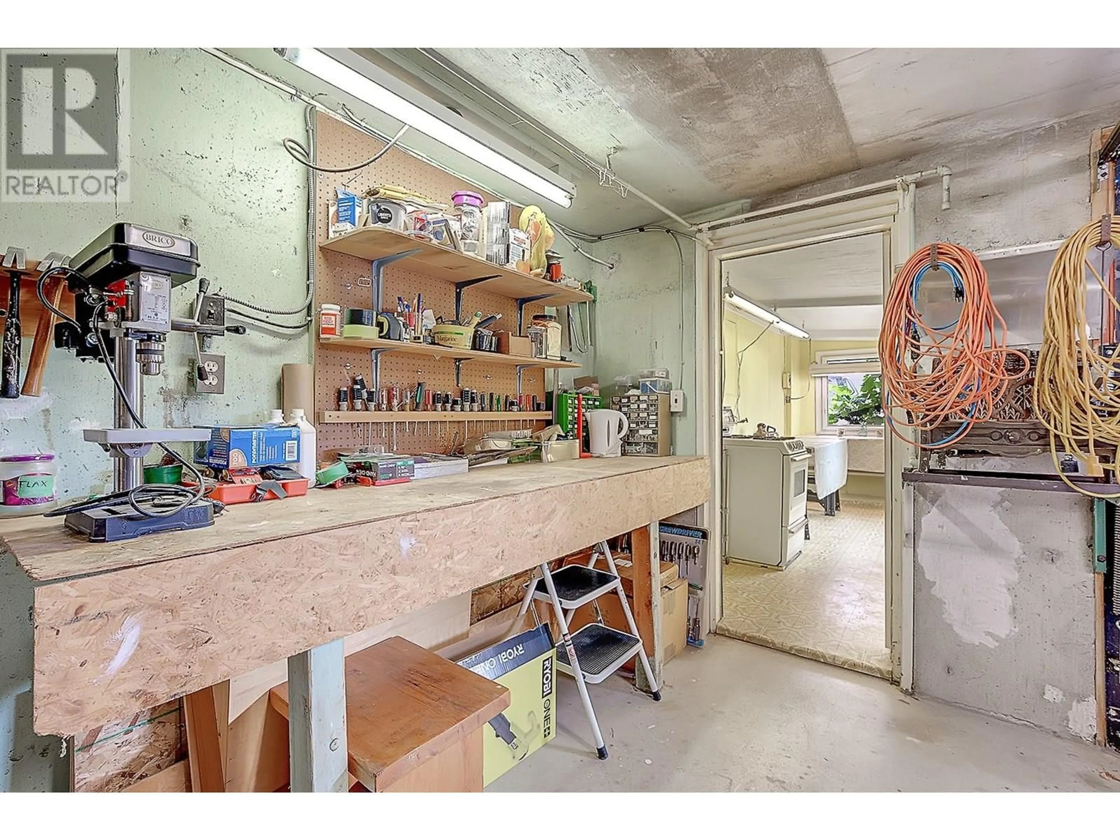853 FRANWILL ROAD, West Kelowna, British Columbia V1Z1P7
Contact us about this property
Highlights
Estimated valueThis is the price Wahi expects this property to sell for.
The calculation is powered by our Instant Home Value Estimate, which uses current market and property price trends to estimate your home’s value with a 90% accuracy rate.Not available
Price/Sqft$348/sqft
Monthly cost
Open Calculator
Description
Discover space, comfort, and versatility in this charming home offering exceptional living space both inside and out with four bedrooms—two up and two down—along with expansive living spaces for family and guests. The main floor boasts a bright living room and a cozy & bright sunroom, perfect for soaking in natural light. The generously sized kitchen opens seamlessly to the dining area, which leads out to a massive view deck, perfect for entertaining or quiet evenings overlooking the yard. Downstairs, enjoy a spacious recreation a nd games room plus a cozy family room featuring a fireplace, and offering walk-out access to a covered patio, tranquil pond, and lush, beautifully landscaped yard. A unique “shower room” (no toilet) is perfect for rinsing off after gardening or summer activities, while the kitchenette is a canner’s dream. A large workshop with garage door access from a second driveway provides excellent space for projects or storage, and there’s an additional oversized storage area for all your extras. With large, well-appointed rooms and thoughtful separation of living and entertaining spaces, this home offers incredible flexibility for multigenerational living, hobbyists, or those who simply want room to breathe—indoors and out. A rare find with so much to offer in one well-designed package. (id:39198)
Property Details
Interior
Features
Lower level Floor
Workshop
20'10'' x 16'4''Utility room
7'5'' x 15'9''Storage
6'1'' x 20'7''Kitchen
5'5'' x 15'11''Exterior
Parking
Garage spaces -
Garage type -
Total parking spaces 2
Property History
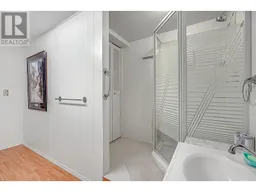 78
78
