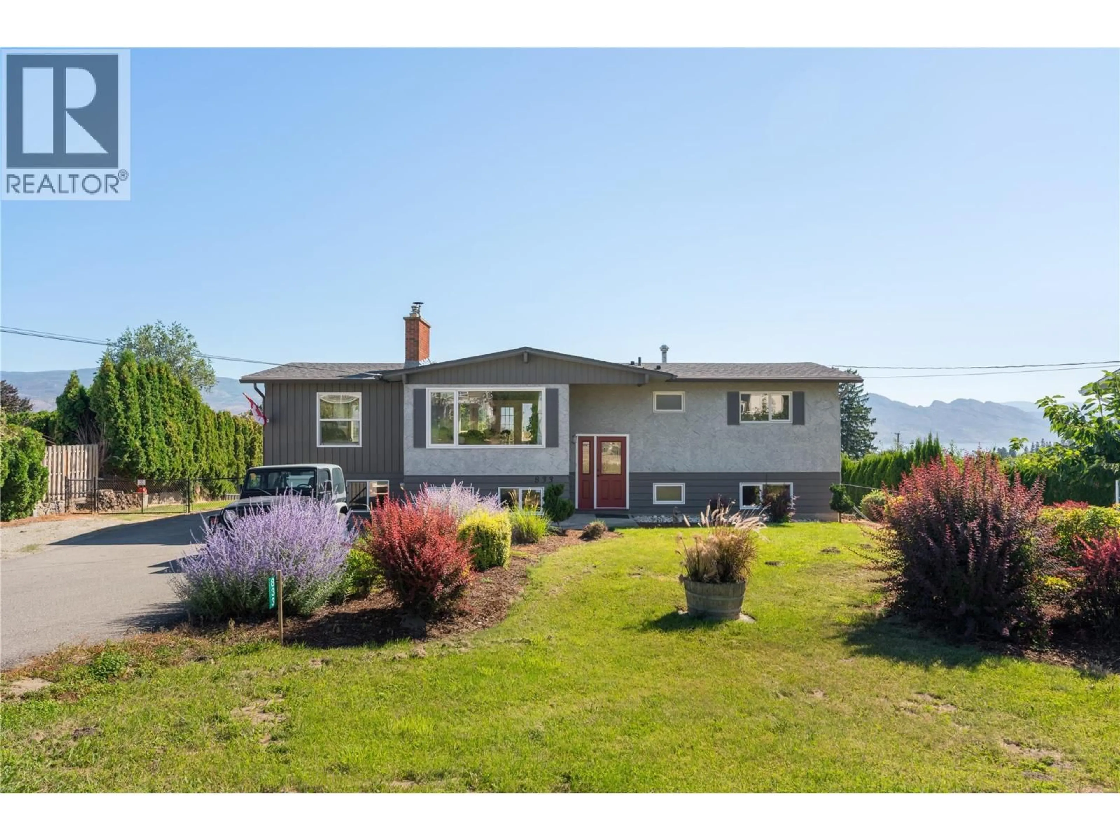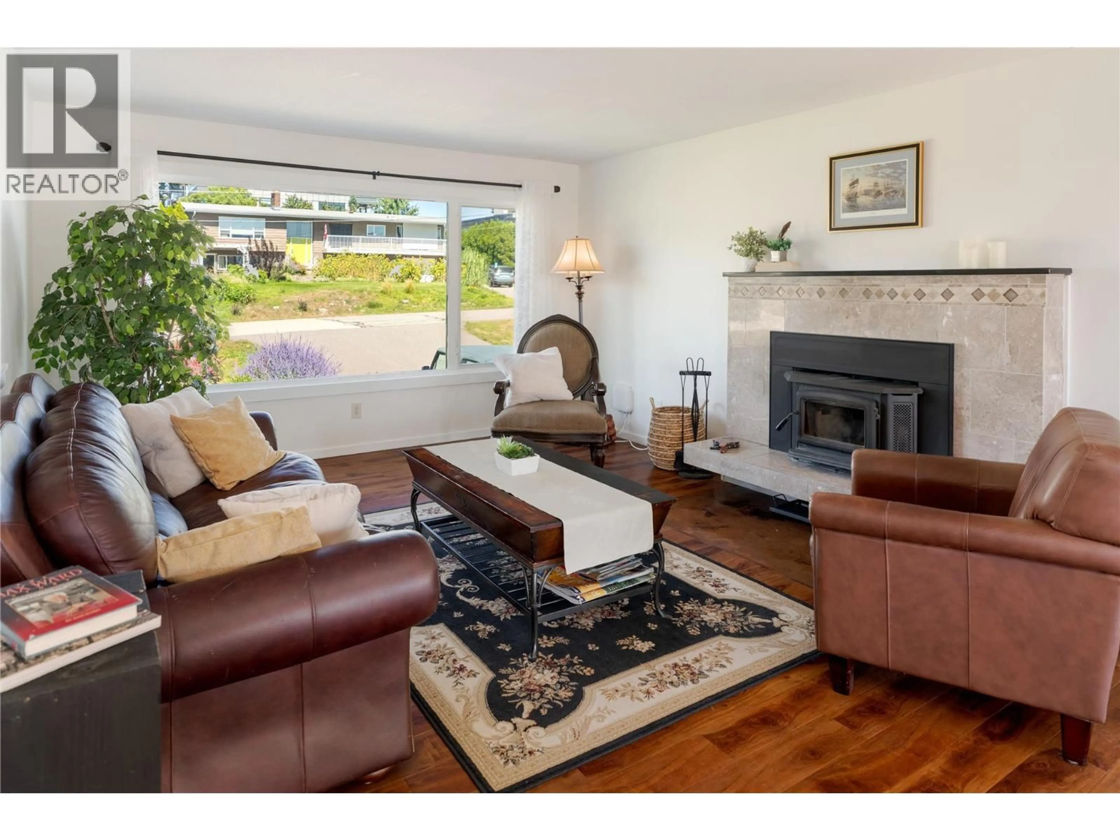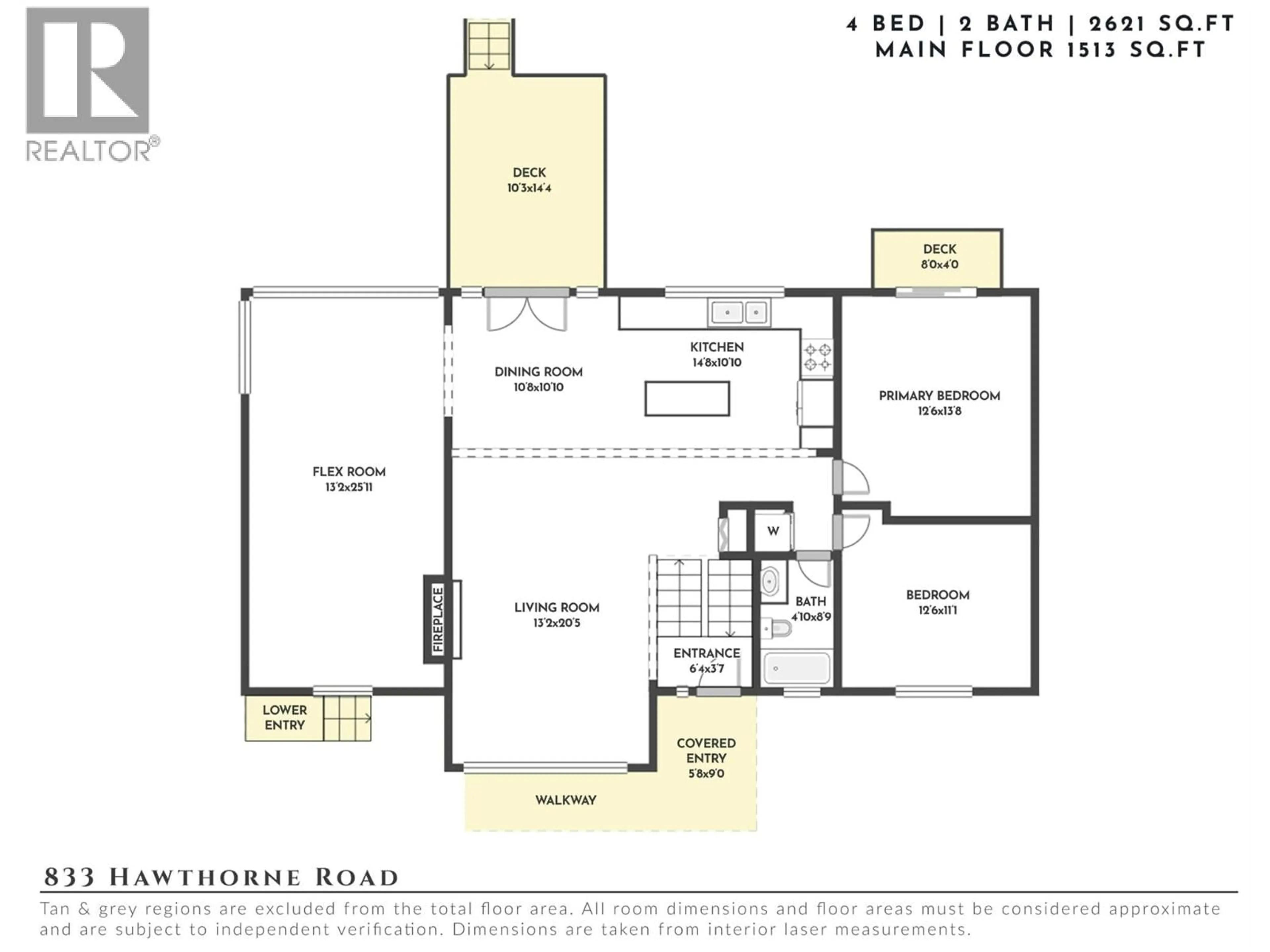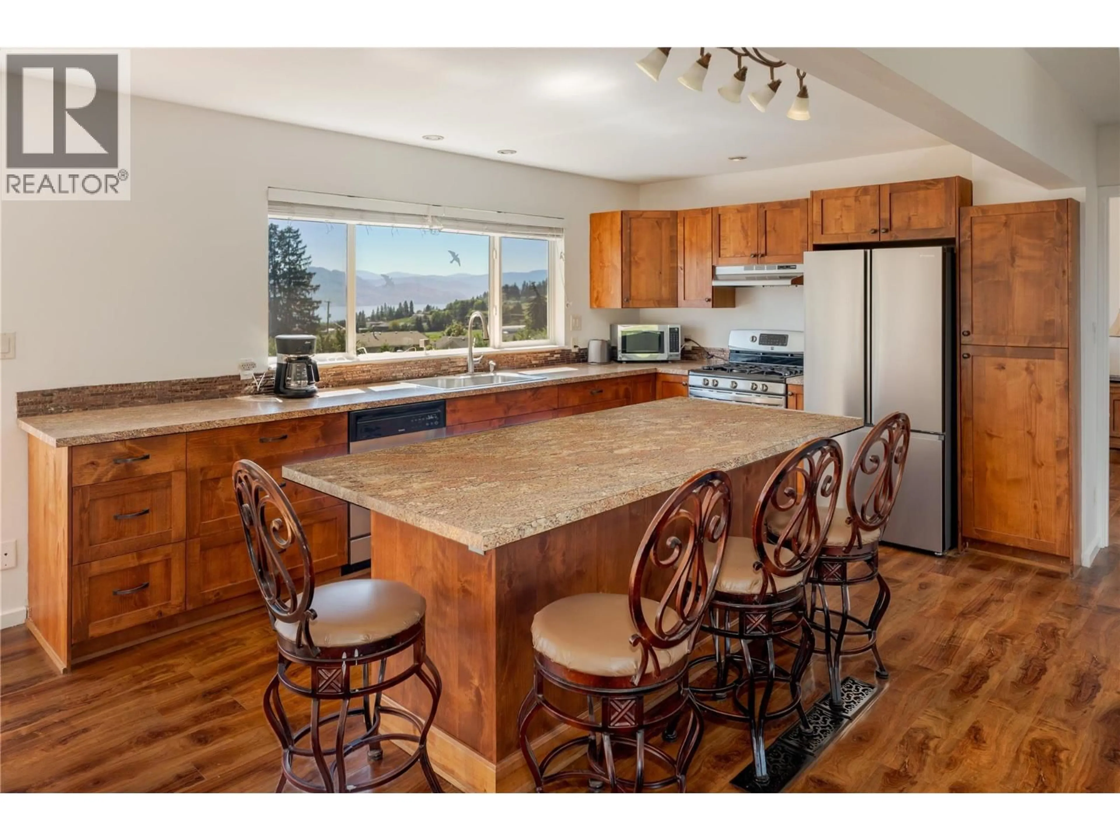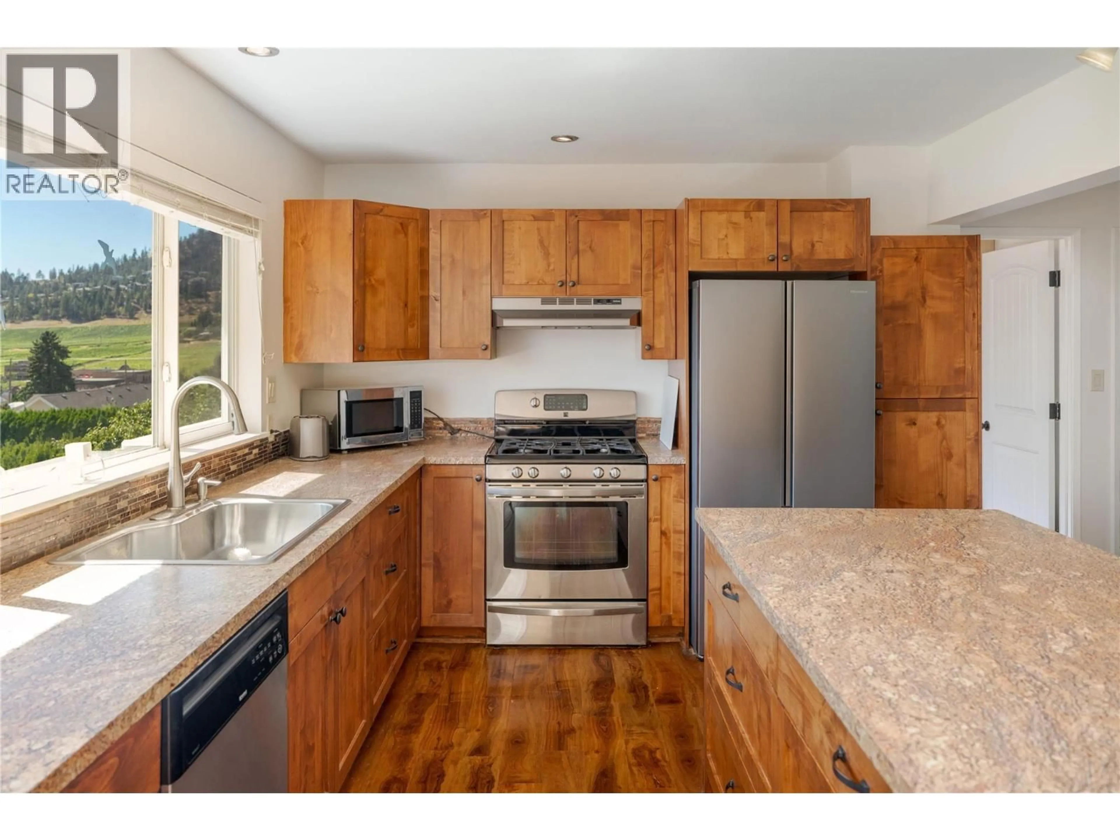833 HAWTHORNE ROAD, West Kelowna, British Columbia V1Z1N5
Contact us about this property
Highlights
Estimated valueThis is the price Wahi expects this property to sell for.
The calculation is powered by our Instant Home Value Estimate, which uses current market and property price trends to estimate your home’s value with a 90% accuracy rate.Not available
Price/Sqft$323/sqft
Monthly cost
Open Calculator
Description
Great buy! Perched on nearly half an acre with sweeping lake & valley views, this spacious home blends comfort, versatility & the true Okanagan lifestyle. Thoughtfully updated with modern systems, it’s designed to accommodate families, investors or those seeking an in-law suite. The main level features open-concept living anchored by a wood-burning fireplace & large picture windows. The kitchen offers warm wood cabinetry, stainless appliances, a central island & abundant storage, flowing seamlessly to the dining area & brand-new deck—perfect for entertaining or relaxing while overlooking the expansive yard. Two bedrooms, a full bath & a flexible office/studio space complete this floor. The bright walk-out lower level, with its own entrance, includes two more bedrooms, full bath, kitchen, dining & family room with fireplace—ideal for extended family or guests. Recent updates include a newer roof, furnace, hot water tank & A/C, ensuring peace of mind. Outside, enjoy generous yard space for gardening, outdoor living or future projects, plus a detached outbuilding suited for a workshop, studio or office. With a sani-dump on site & ample parking for RVs, boats & toys, this property offers unmatched flexibility in a setting defined by views & lifestyle. (id:39198)
Property Details
Interior
Features
Basement Floor
Full bathroom
8'5'' x 5'0''Bedroom
9'2'' x 12'0''Bedroom
13'4'' x 12'0''Family room
19'9'' x 12'7''Exterior
Parking
Garage spaces -
Garage type -
Total parking spaces 9
Property History
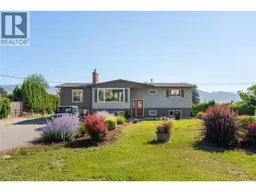 37
37
