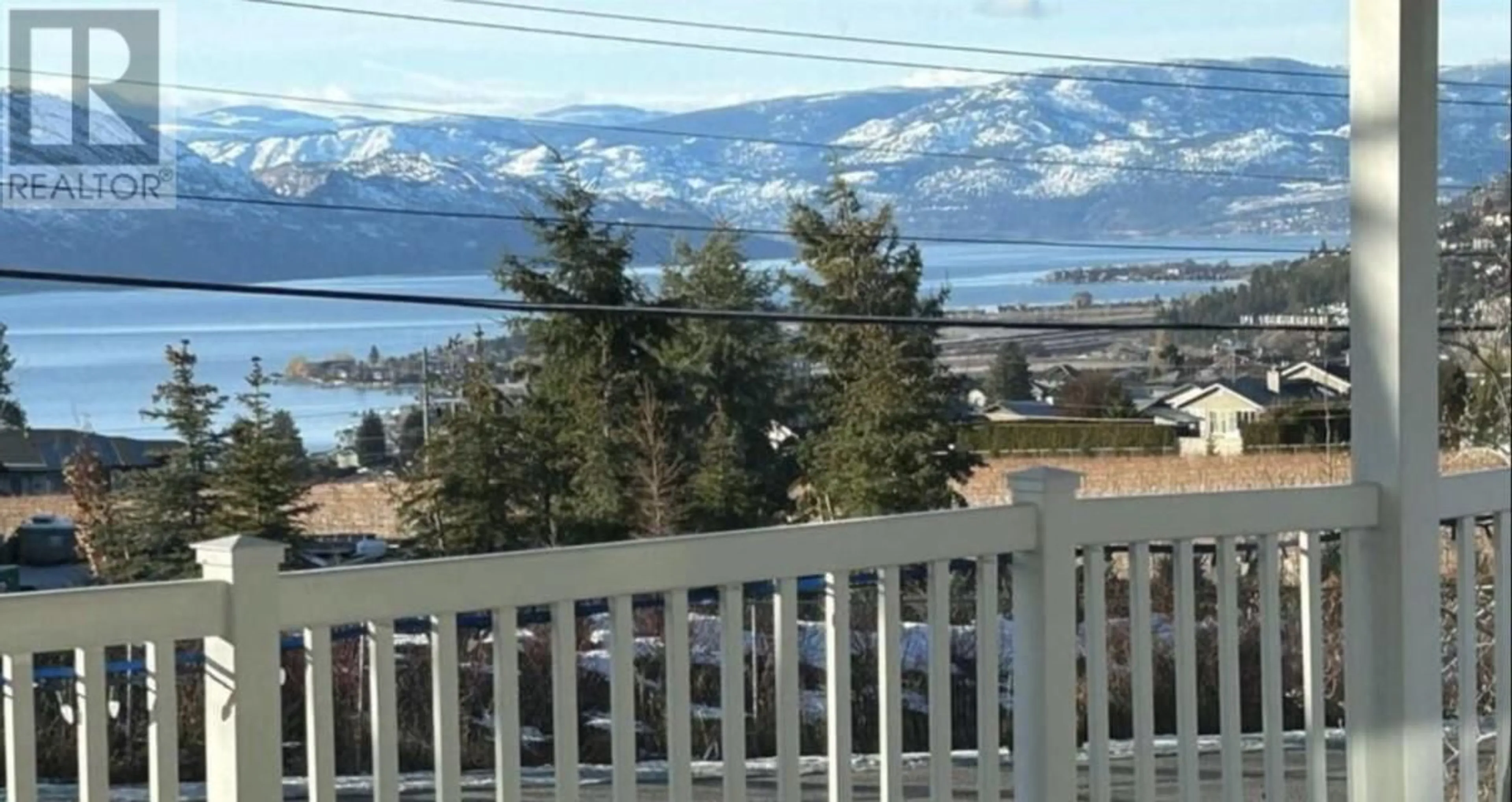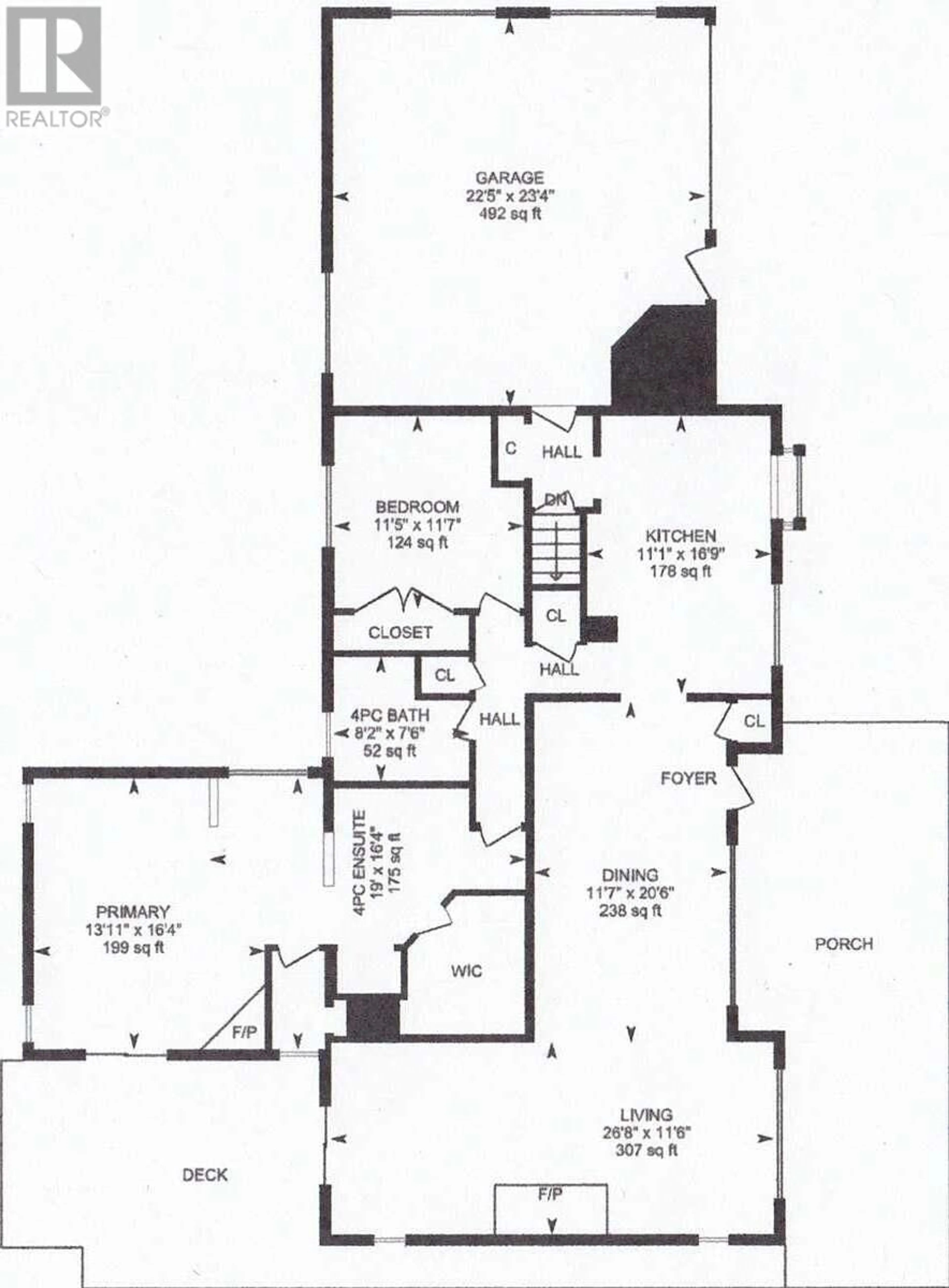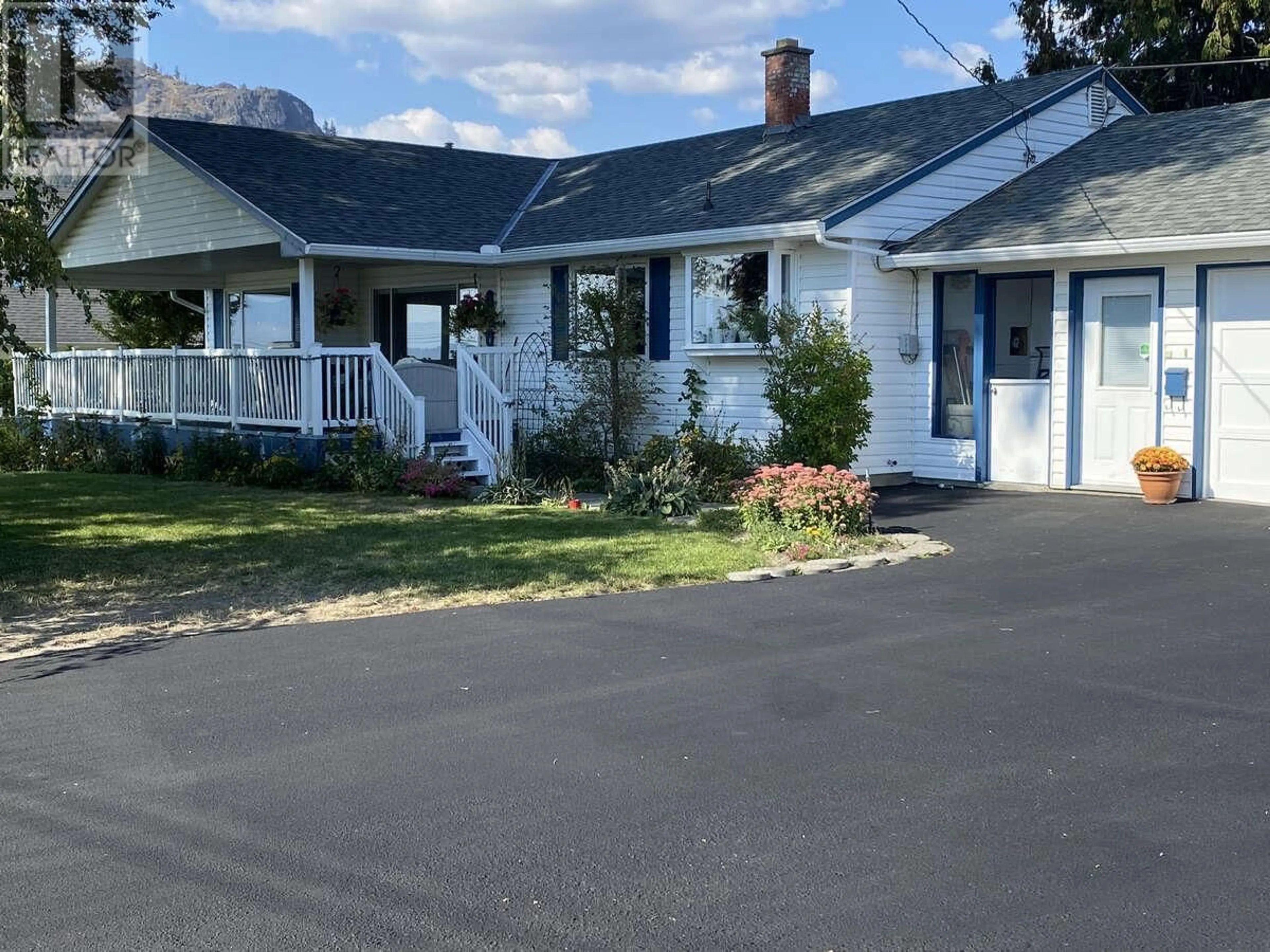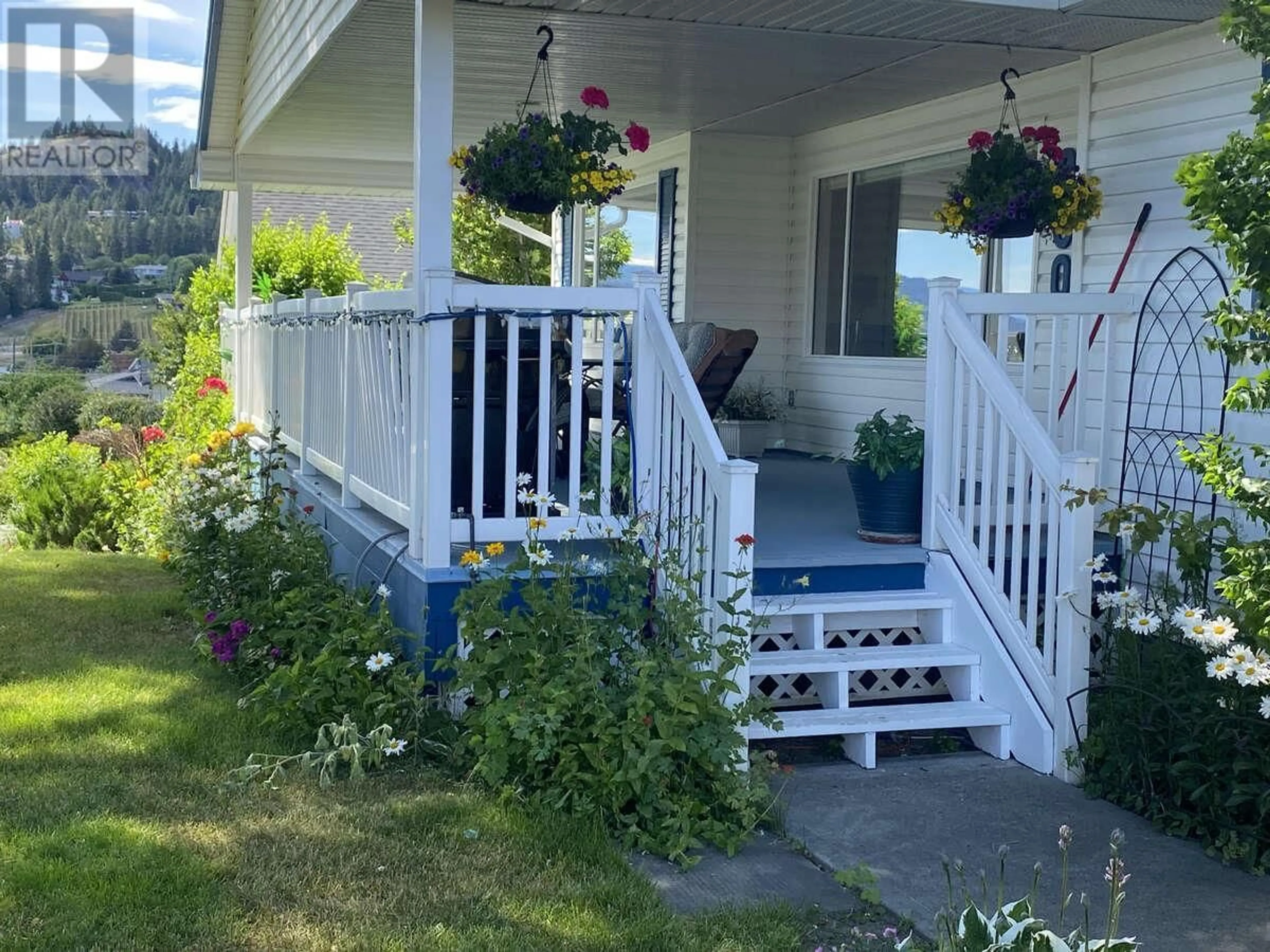800 MONTIGNY ROAD, West Kelowna, British Columbia V1Z1S2
Contact us about this property
Highlights
Estimated ValueThis is the price Wahi expects this property to sell for.
The calculation is powered by our Instant Home Value Estimate, which uses current market and property price trends to estimate your home’s value with a 90% accuracy rate.Not available
Price/Sqft$499/sqft
Est. Mortgage$6,008/mo
Tax Amount ()$4,839/yr
Days On Market358 days
Description
For more information, please click on Brochure button below. Prime Location Near West Kelowna's Wine Trail Steps from the wine trail, provincial park, lake, restaurants, and grocery stores, this expansive 1639 sqm (.405 acre) lot offers a rare opportunity for living, investment, or development. With separate services at the property line, it's primed for subdivision or potential larger development. Situated on a corner lot with access from Thacker Dr and Montigny Rd, the flat terrain simplifies construction, offering unparalleled development versatility. The main floor features two spacious bedrooms, two baths, cozy fireplaces in the living room and master bedroom, and a large deck with lake and valley views. A walkout basement unauthorized suite with separate patio, entrance, and laundry is currently rented. A Preliminary Land Review (PLR) from the City of West Kelowna indicates potential for subdividing into three lots or two duplexes, aligning with incentives to increase housing density near transit routes. This property is a prime opportunity in the burgeoning Lakeview Heights, West Kelowna market! (id:39198)
Property Details
Interior
Features
Basement Floor
Utility room
19'7'' x 14'2''Laundry room
13'0'' x 11'0''Other
7'0'' x 8'4''Recreation room
18'5'' x 11'5''Exterior
Parking
Garage spaces -
Garage type -
Total parking spaces 6
Property History
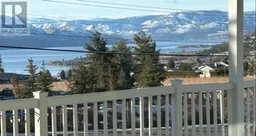 33
33
