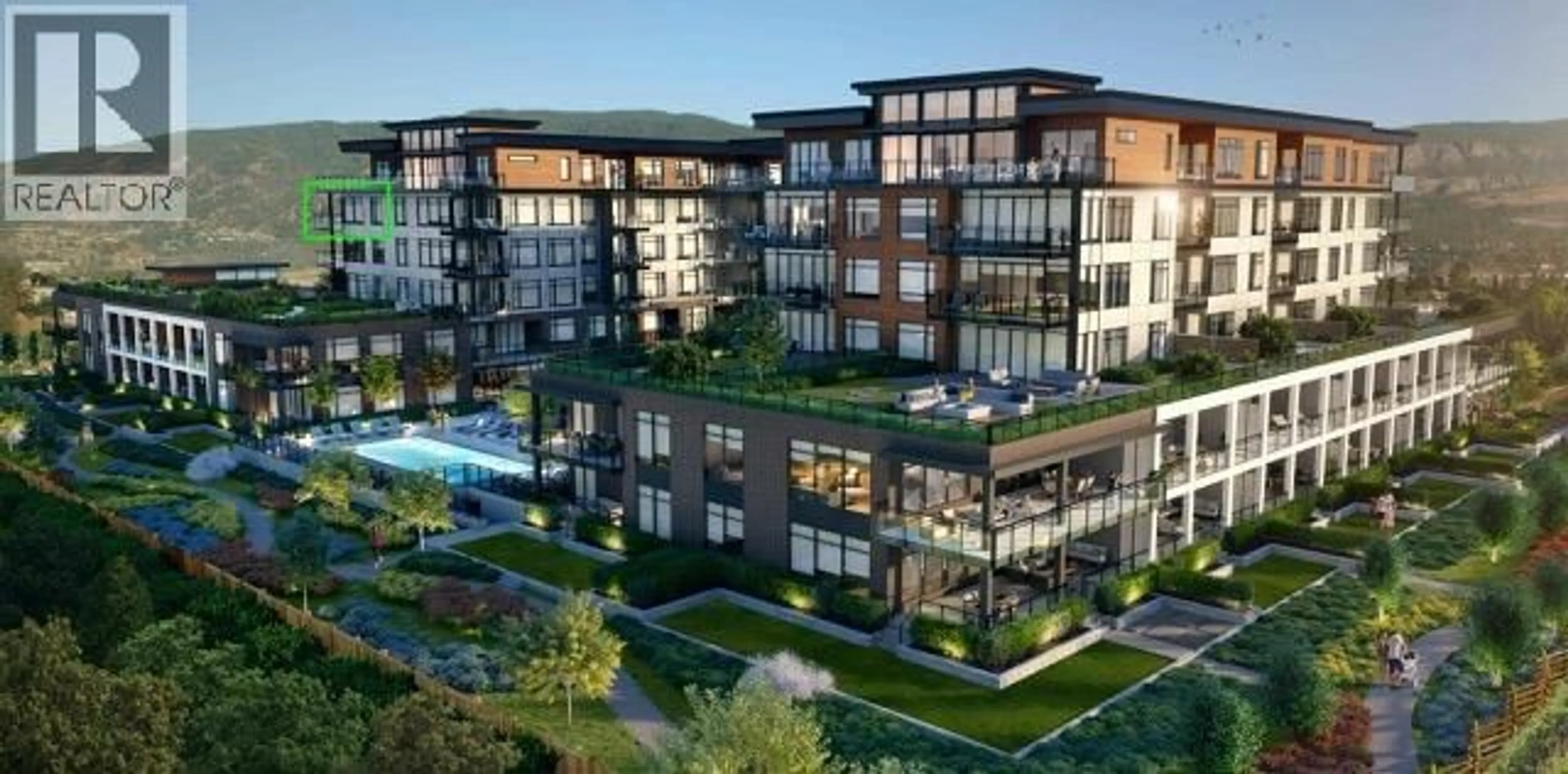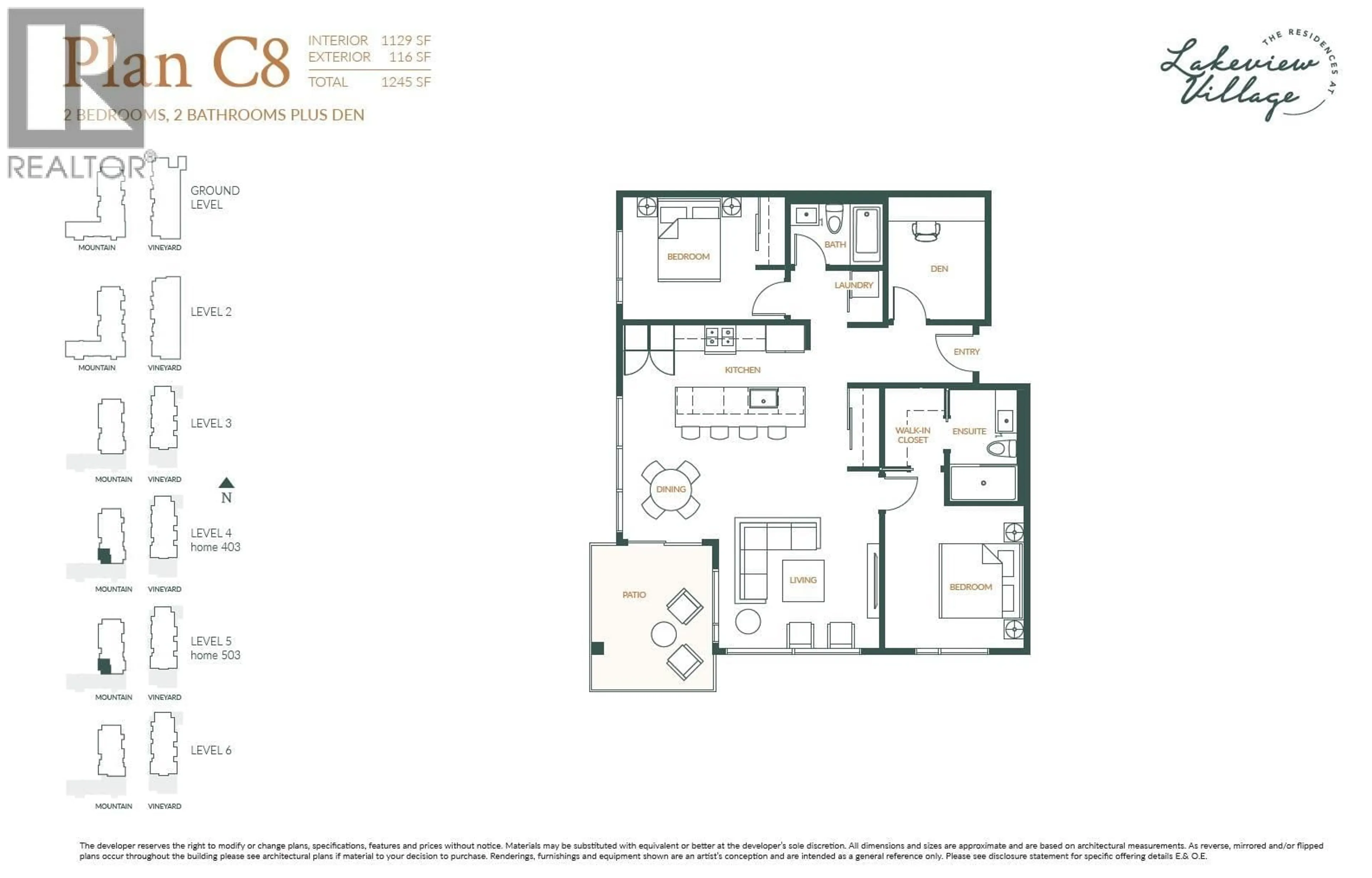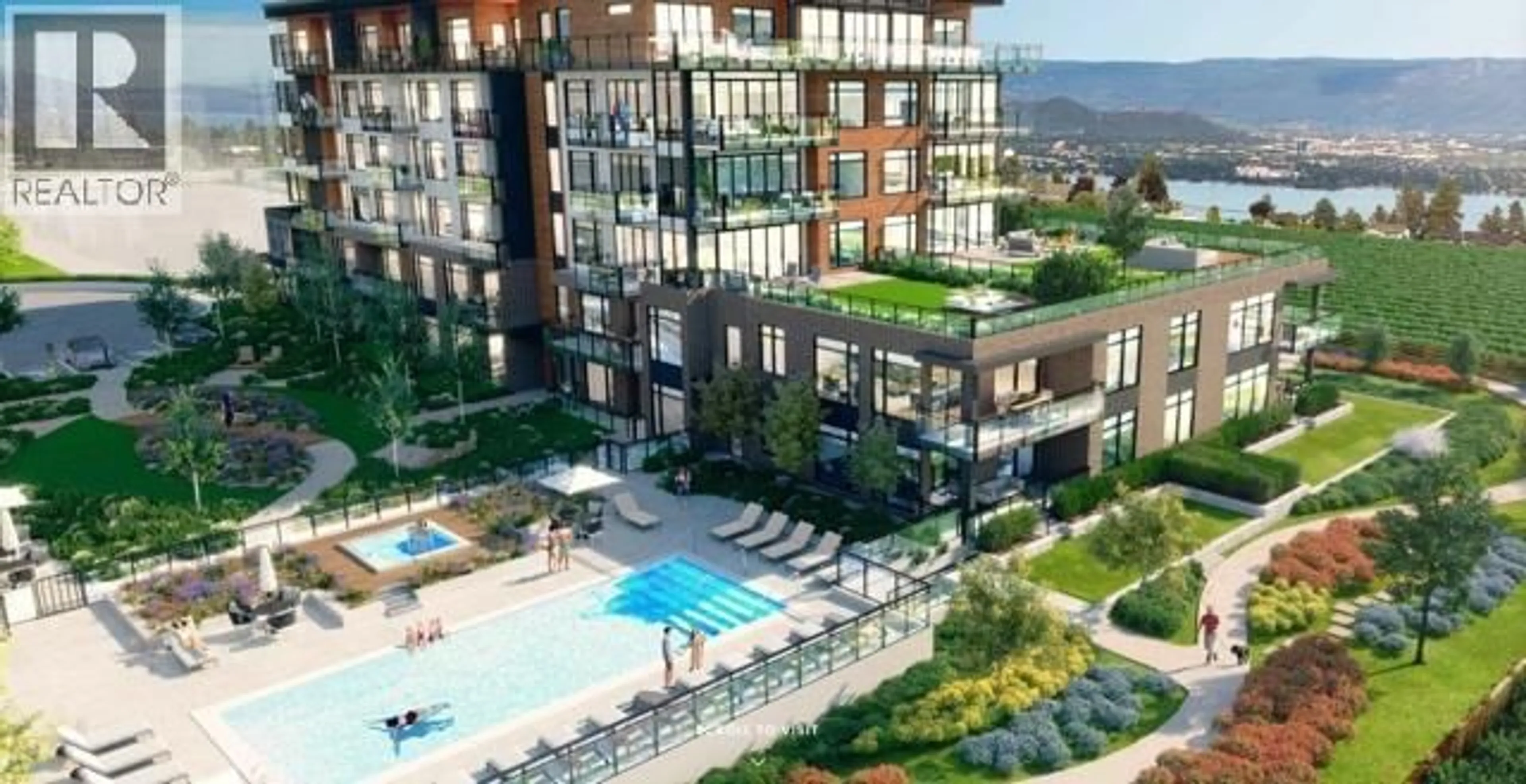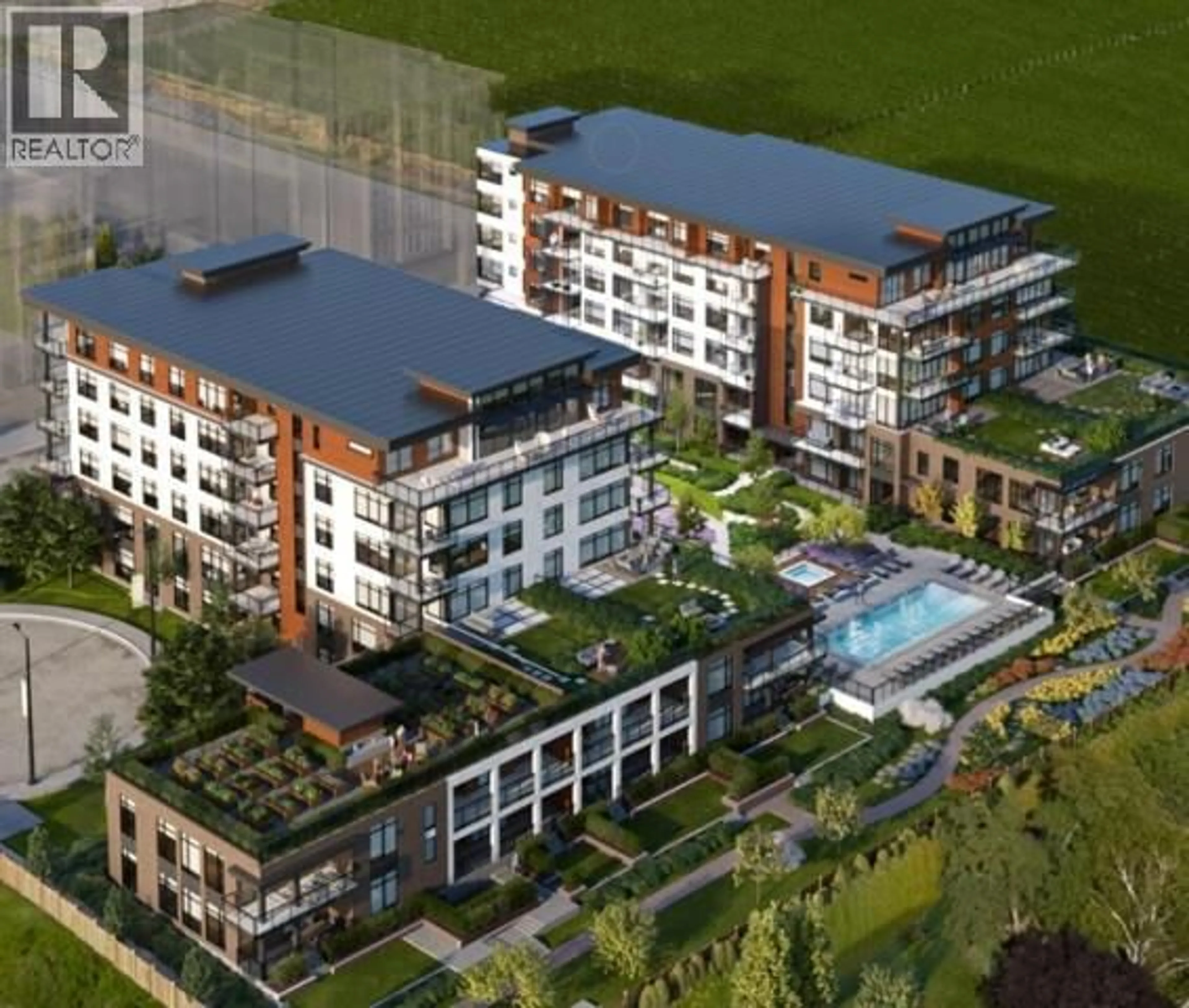503 - 2780 OLALLA ROAD, West Kelowna, British Columbia V1Z2A9
Contact us about this property
Highlights
Estimated valueThis is the price Wahi expects this property to sell for.
The calculation is powered by our Instant Home Value Estimate, which uses current market and property price trends to estimate your home’s value with a 90% accuracy rate.Not available
Price/Sqft$770/sqft
Monthly cost
Open Calculator
Description
Very competitively priced, this 2-bedroom + den, 2-bath Lakeview Village suite pairs modern luxury with an ideal West Kelowna lifestyle. Enjoy lake and hillside views, an open-concept Italian kitchen with stainless appliances, waterfall edge countertop and a large island, a spacious primary with walk-in closet and frameless glass shower, plus two parking stalls including one oversized for trucks/SUVs. Resort-style amenities include an outdoor pool, hot tub, fitness room, dog wash, rooftop and ground-level gardens, and a year-round indoor greenhouse. Live steps from trails and minutes to Okanagan Lake beaches and boat launches, the Westside Wine Trail (Mission Hill Family Estate, Quails’ Gate, Mt. Boucherie, Frind Estate), and destination dining along the shoreline and at the vineyards, with quick access to shopping, services and Hwy 97. Covered by the 2-5-10 year BC New Home Warranty provided at completion. A rare blend of price, quality and location in a sought-after community; assignment of contract with estimated completion Sept/Oct 2025. (id:39198)
Property Details
Interior
Features
Main level Floor
3pc Ensuite bath
5' x 7'Primary Bedroom
10' x 10'Living room
10'0'' x 10'0''Kitchen
15' x 10'Exterior
Features
Parking
Garage spaces -
Garage type -
Total parking spaces 2
Condo Details
Amenities
Recreation Centre, Party Room, Whirlpool, Clubhouse
Inclusions
Property History
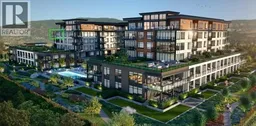 22
22
