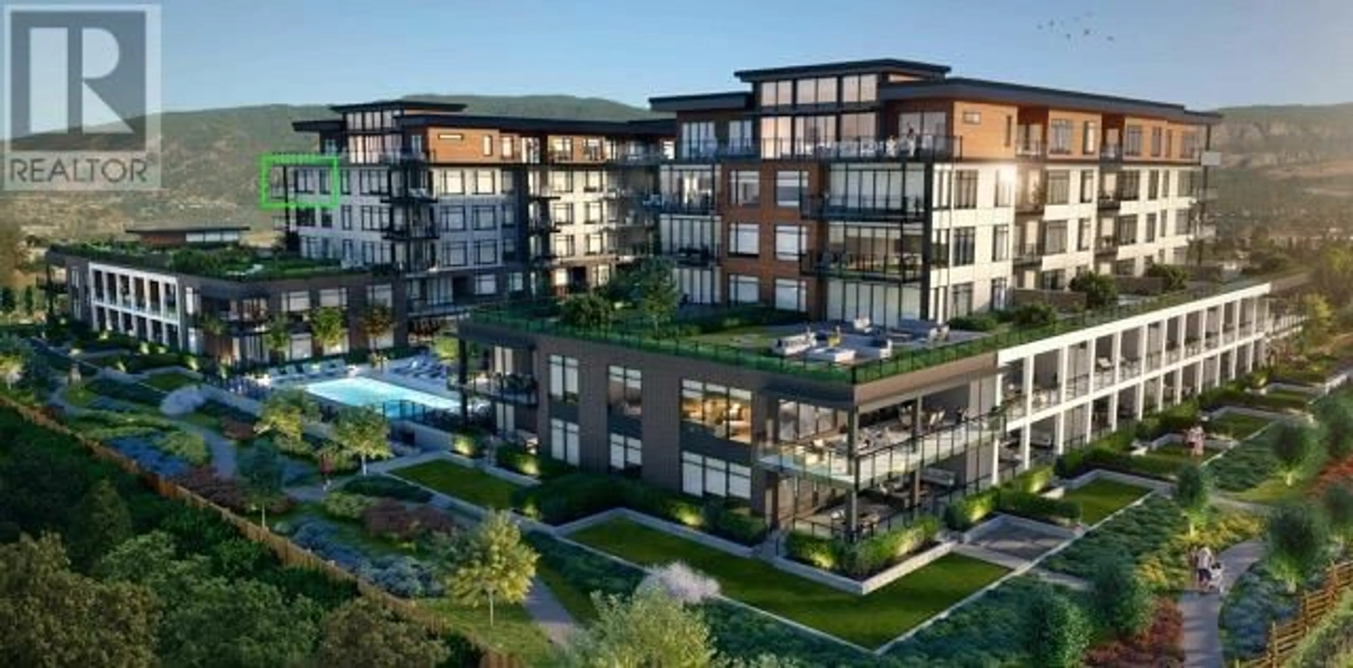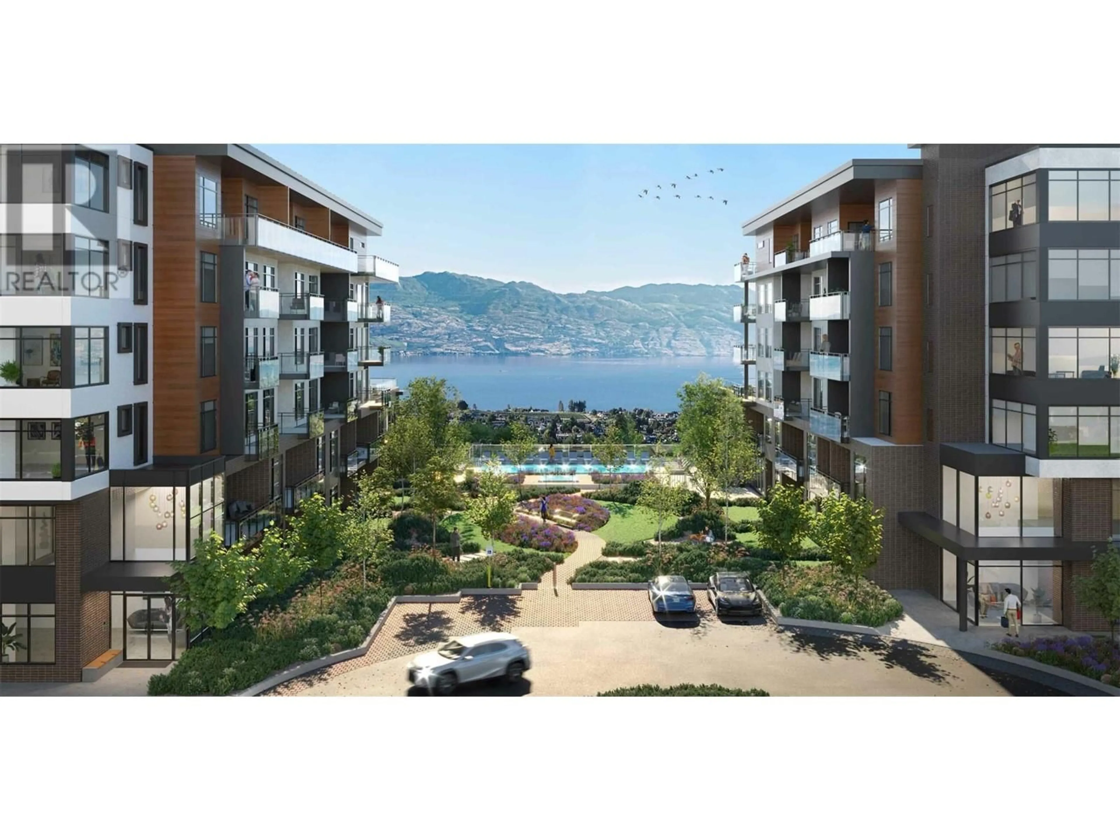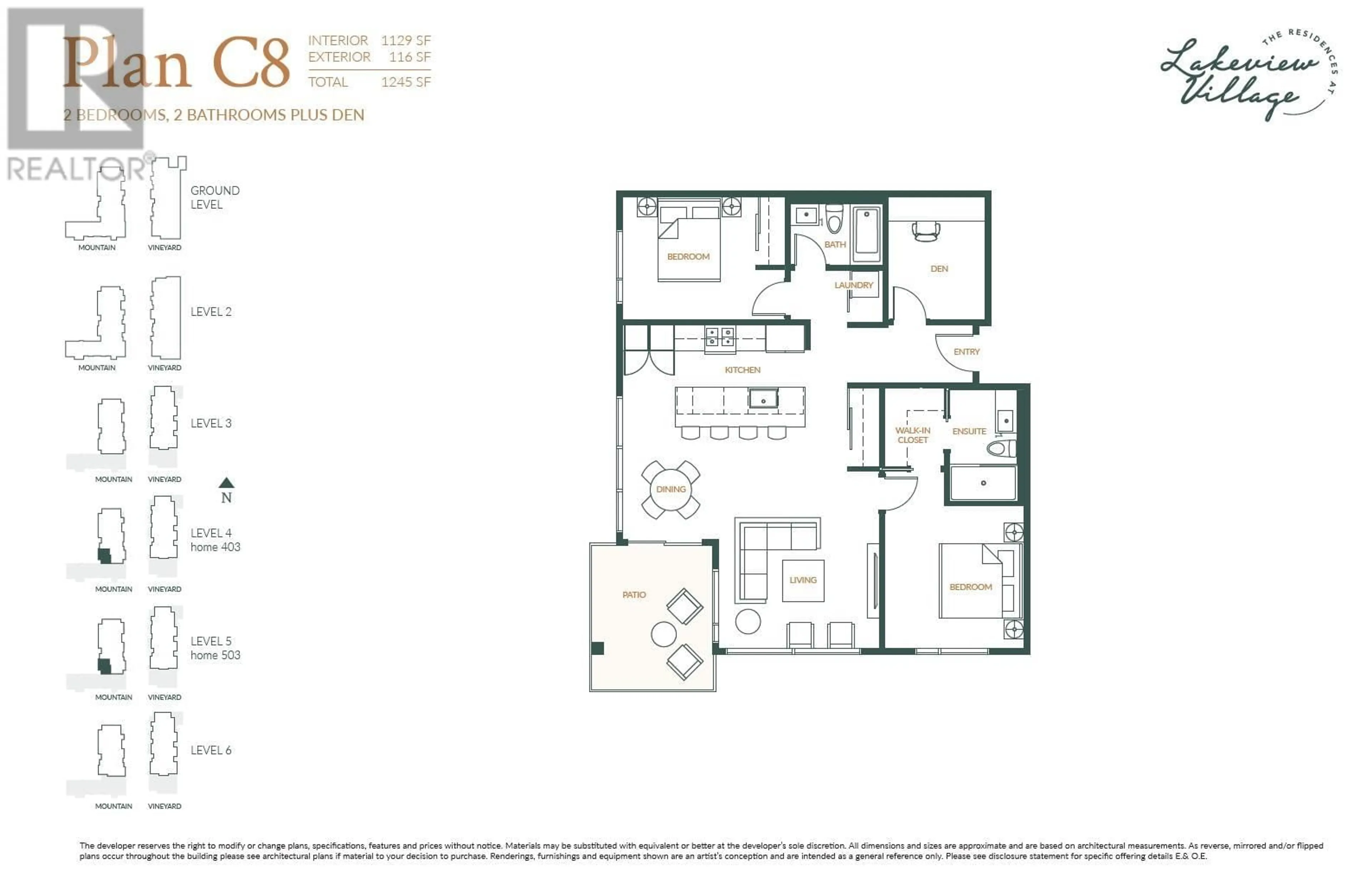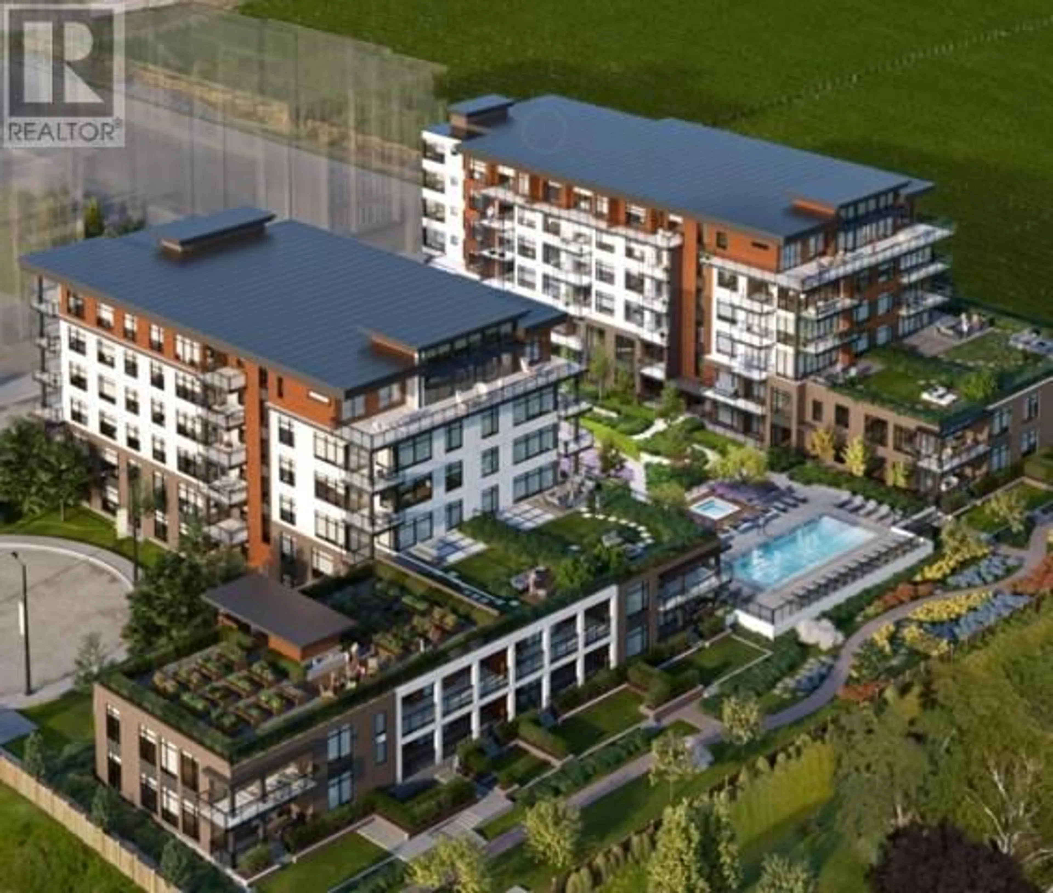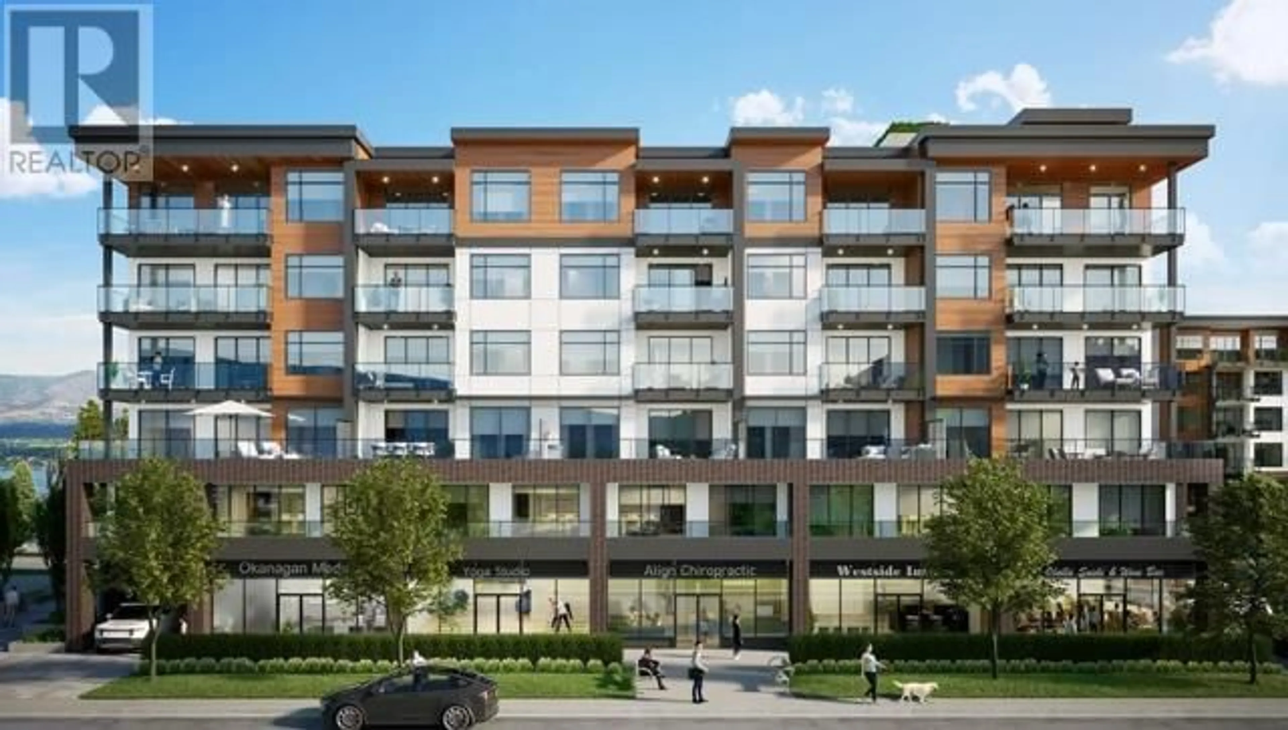503 - 2760 OLALLA ROAD, West Kelowna, British Columbia V1Z2A9
Contact us about this property
Highlights
Estimated valueThis is the price Wahi expects this property to sell for.
The calculation is powered by our Instant Home Value Estimate, which uses current market and property price trends to estimate your home’s value with a 90% accuracy rate.Not available
Price/Sqft$840/sqft
Monthly cost
Open Calculator
Description
Experience luxury living at its finest with this stunning 2-bedroom + Den, 2-bathroom suite nestled in nature's embrace. This immaculate condo offers breathtaking views and modern elegance, complemented by high-end finishes throughout. Featuring an open-concept layout, the spacious Italian kitchen boasts stainless steel appliances, sleek waterfall countertop upgrade, and a generous island perfect for entertaining. The large master suite includes a walk-in closet and a spa-inspired ensuite bathroom with a frameless glass shower. The second bedroom is equally impressive, offering ample space for family or guests. Additional perks include two parking stalls, one of which is oversized—perfect for accommodating larger vehicles. Lakeview Village offers incredible amenities such as an outdoor pool, a hot tub, ground floor fitness room, dog wash station, rooftop/ground level gardens and a fully-equipped indoor greenhouse. This home offers not only modern comforts but also an exceptional connection to nature, with access to nearby trails and green spaces for all outdoor enthusiasts. Experience the perfect balance of luxury, privacy, and natural beauty in this extraordinary home. (id:39198)
Property Details
Interior
Features
Main level Floor
3pc Ensuite bath
5' x 7'Primary Bedroom
10' x 10'Living room
10'0'' x 10'0''Kitchen
15' x 10'Exterior
Features
Parking
Garage spaces -
Garage type -
Total parking spaces 2
Condo Details
Amenities
Recreation Centre, Party Room, Whirlpool, Clubhouse
Inclusions
Property History
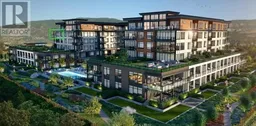 22
22
