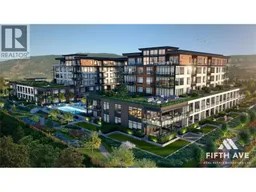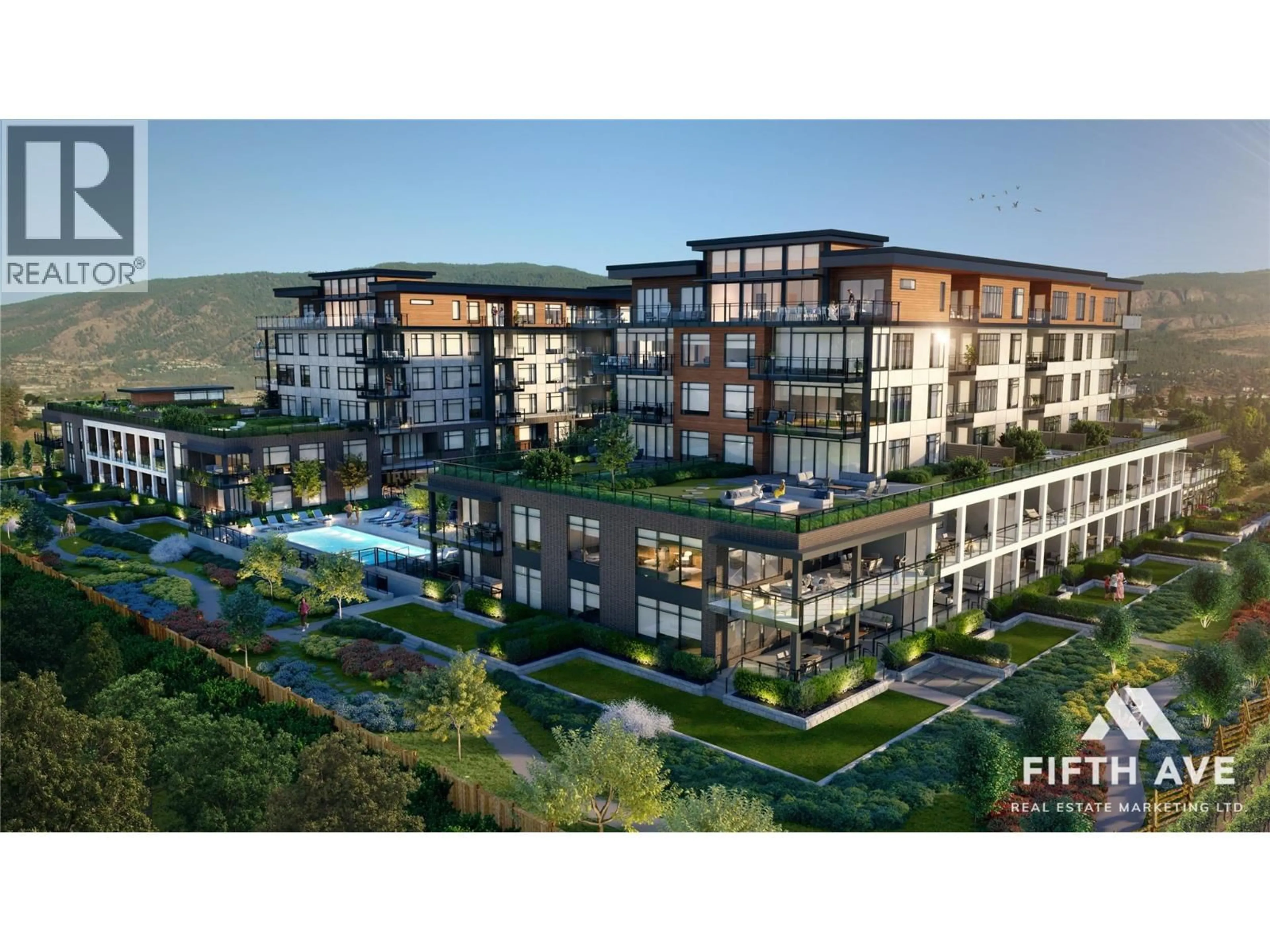403 2760 - OLALLA ROAD ROAD, West Kelowna, British Columbia V0V0V0
Contact us about this property
Highlights
Estimated valueThis is the price Wahi expects this property to sell for.
The calculation is powered by our Instant Home Value Estimate, which uses current market and property price trends to estimate your home’s value with a 90% accuracy rate.Not available
Price/Sqft$797/sqft
Monthly cost
Open Calculator
Description
The epitome of luxury living! This exquisite 2-bedroom + den, 2-bathroom suite, perfectly nestled in nature’s embrace. This immaculate condo showcases modern elegance and breathtaking, picturesque views overlooking a lush vineyard, creating a truly serene and sophisticated ambiance. The open-concept design highlights a spacious Italian kitchen with stainless steel appliances, a sleek waterfall countertop upgrade, and a generous island—ideal for entertaining. The primary suite offers a walk-in closet and a spa-inspired ensuite with a frameless glass shower, while the second bedroom provides ample comfort for family or guests. Enjoy two parking stalls, including one oversized space perfect for larger vehicles. Lakeview Village presents resort-style amenities such as an outdoor pool, hot tub, ground-floor fitness room, dog wash station, rooftop and ground-level gardens, and a fully equipped indoor greenhouse. With nearby trails and green spaces, this home offers the perfect harmony of luxury, tranquility, and natural beauty—complete with stunning vineyard vistas. (id:39198)
Property Details
Interior
Features
Main level Floor
4pc Bathroom
3pc Ensuite bath
Den
7'9'' x 9'11''Kitchen
8'3'' x 14'9''Exterior
Features
Parking
Garage spaces -
Garage type -
Total parking spaces 2
Condo Details
Amenities
Storage - Locker, Laundry Facility, Recreation Centre, Party Room, Whirlpool, Clubhouse
Inclusions
Property History
 1
1

