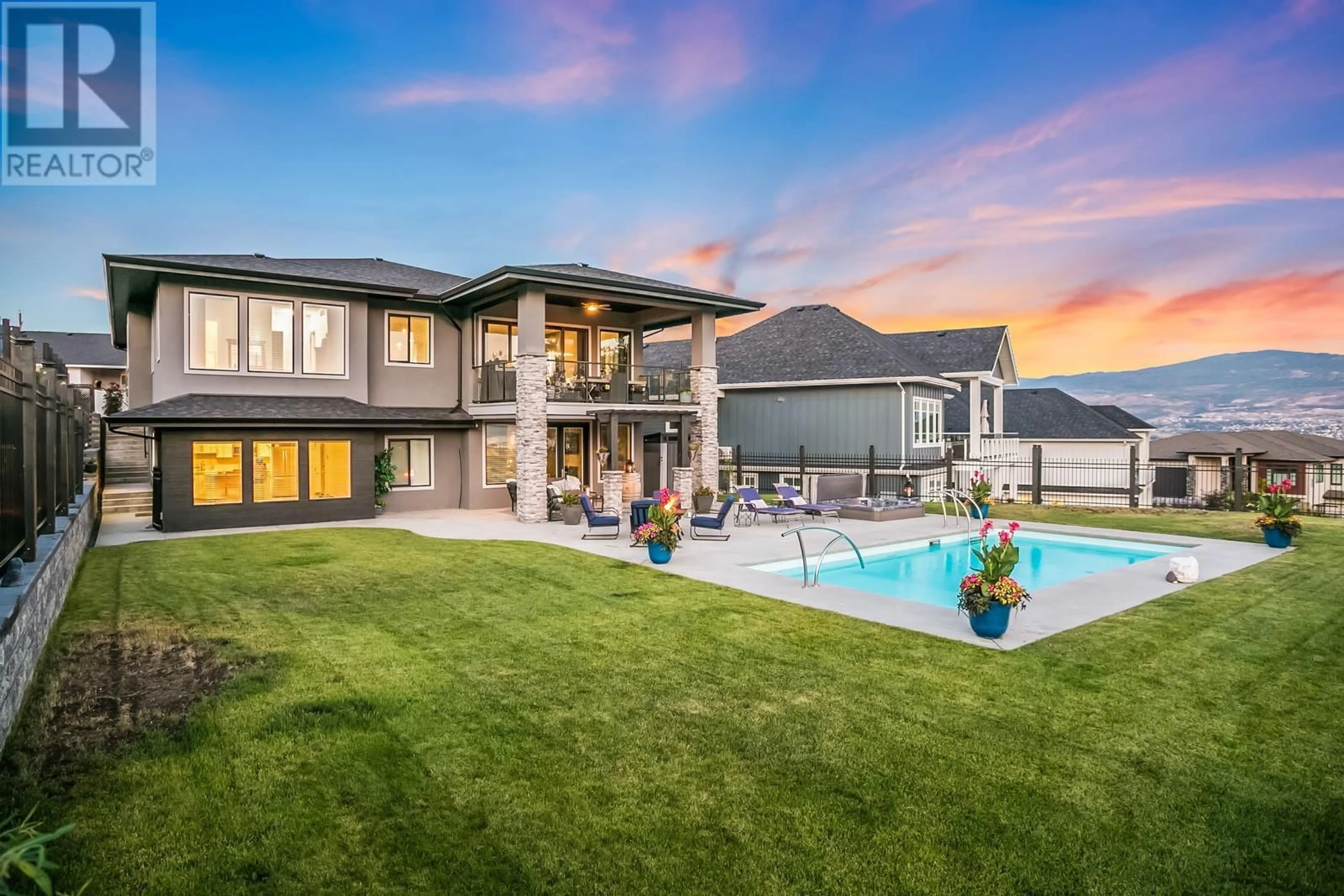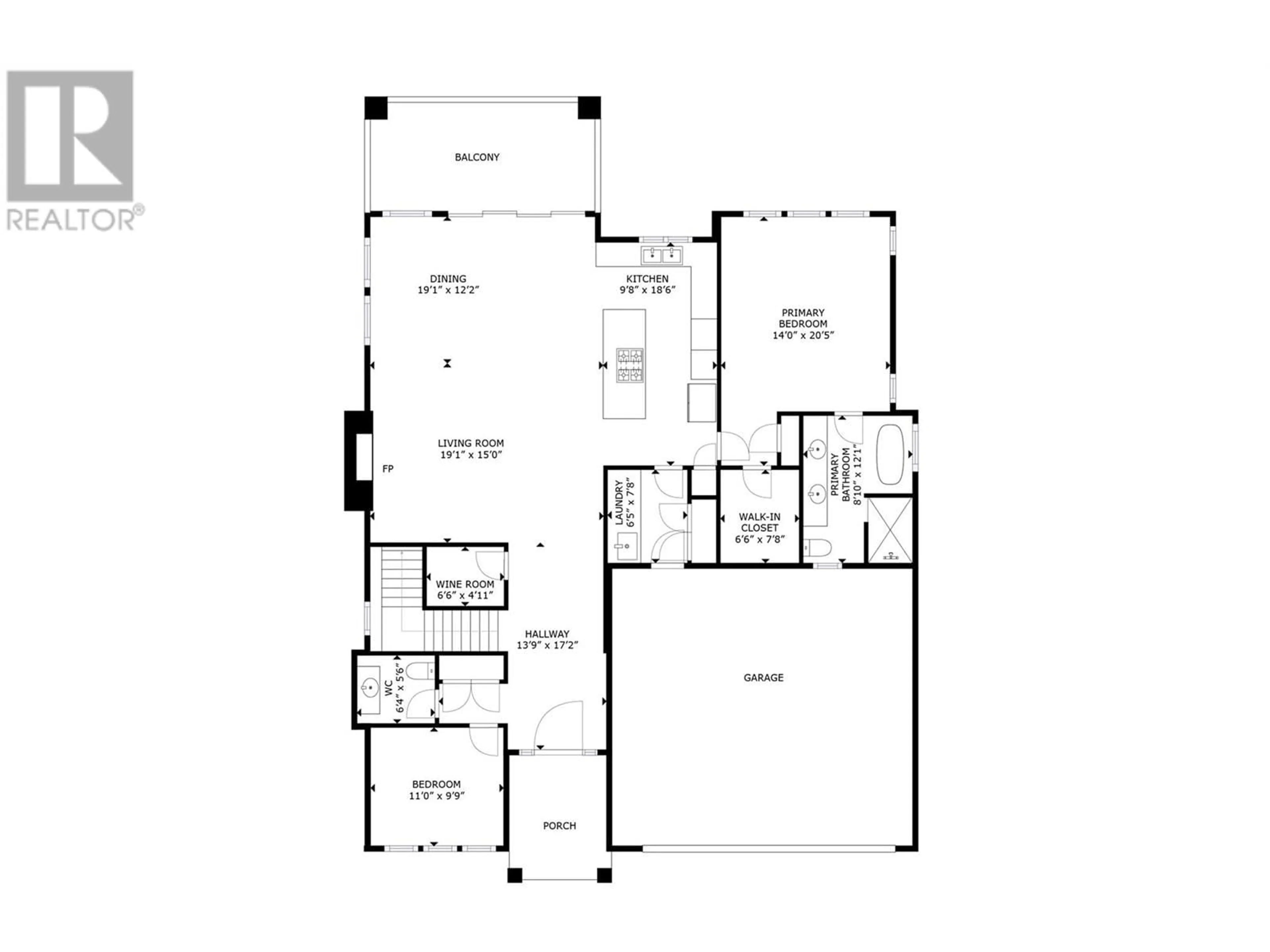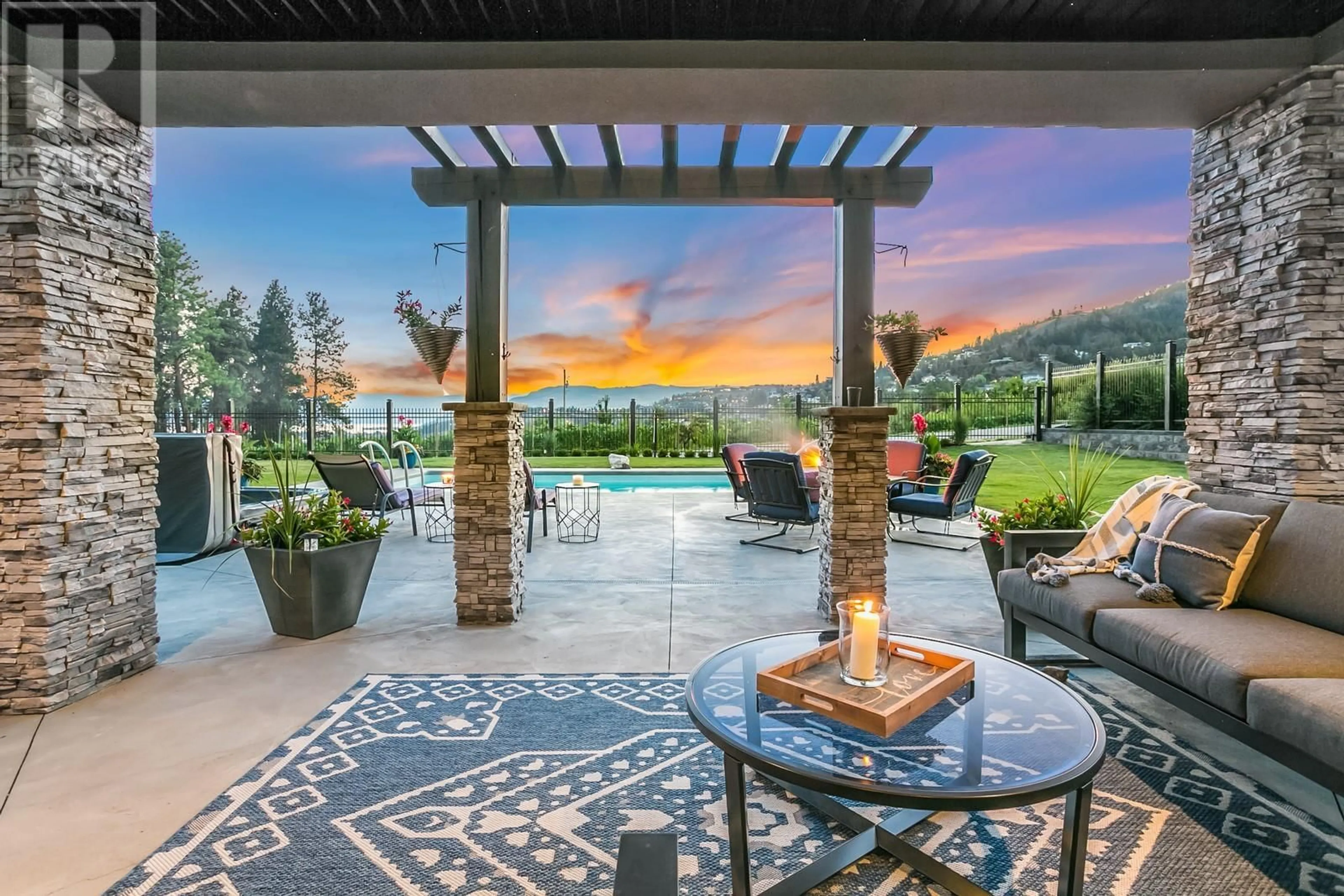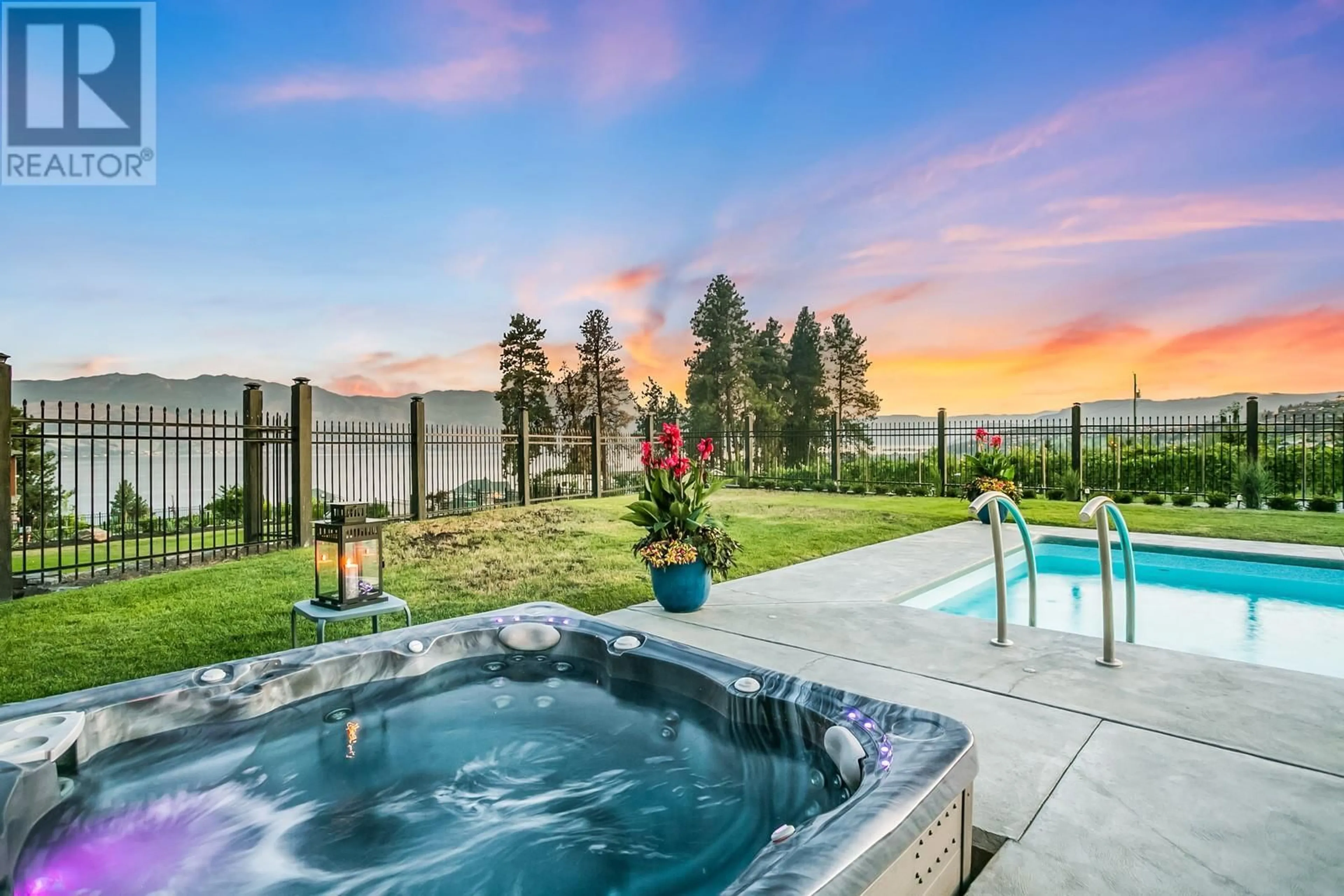3223 KING ROAD, West Kelowna, British Columbia V1Z1X6
Contact us about this property
Highlights
Estimated ValueThis is the price Wahi expects this property to sell for.
The calculation is powered by our Instant Home Value Estimate, which uses current market and property price trends to estimate your home’s value with a 90% accuracy rate.Not available
Price/Sqft$517/sqft
Est. Mortgage$7,258/mo
Tax Amount ()$7,367/yr
Days On Market65 days
Description
Discover true luxury living with this exquisite custom built home with LEGAL suite, where modern aesthetics seamlessly unite with achromatic design. This thoughtfully crafted haven offers stunning lake & orchard views while being surrounded by a tasteful, open concept interior that invites an air of elegance and sophistication throughout. Complete with a private covered patio & an impressive pool deck,this home provides you with the ideal setting for entertaining family & friends. Located within just minutes to West Kelowna's Wine Trail and on a cul de sac, take advantage of the simple accessibility to some of the region's most cherished wineries! Immerse yourself in the serene beauty of nature with the lake nearby, while still being within close distance to all of your necessities. For those seeking the ideal Okanagan lifestyle, this home stands as a testament to perfection - imagine taking in the breathtaking sunsets over the lake, while also delighting in the picturesque views which are simply unparalleled. Indulge in enjoyment of leisure with your own stunning inground saltwater pool and hot tub, offering an oasis of relaxation amidst the quiet landscape. The home also boasts a 1-bed suite that will cater to your unique needs while maintaining a high standard of living. Furthermore, a large driveway & oversized double car garage offers ample space for all of your vehicles, boats, RV or toys. (id:39198)
Property Details
Interior
Features
Basement Floor
Laundry room
6' x 5'7''3pc Bathroom
10'2'' x 4'9''Bedroom
10'2'' x 11'10''Living room
13'10'' x 19'Exterior
Features
Parking
Garage spaces -
Garage type -
Total parking spaces 7
Property History
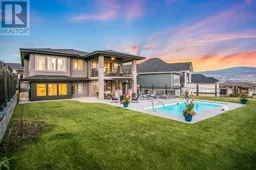 51
51
