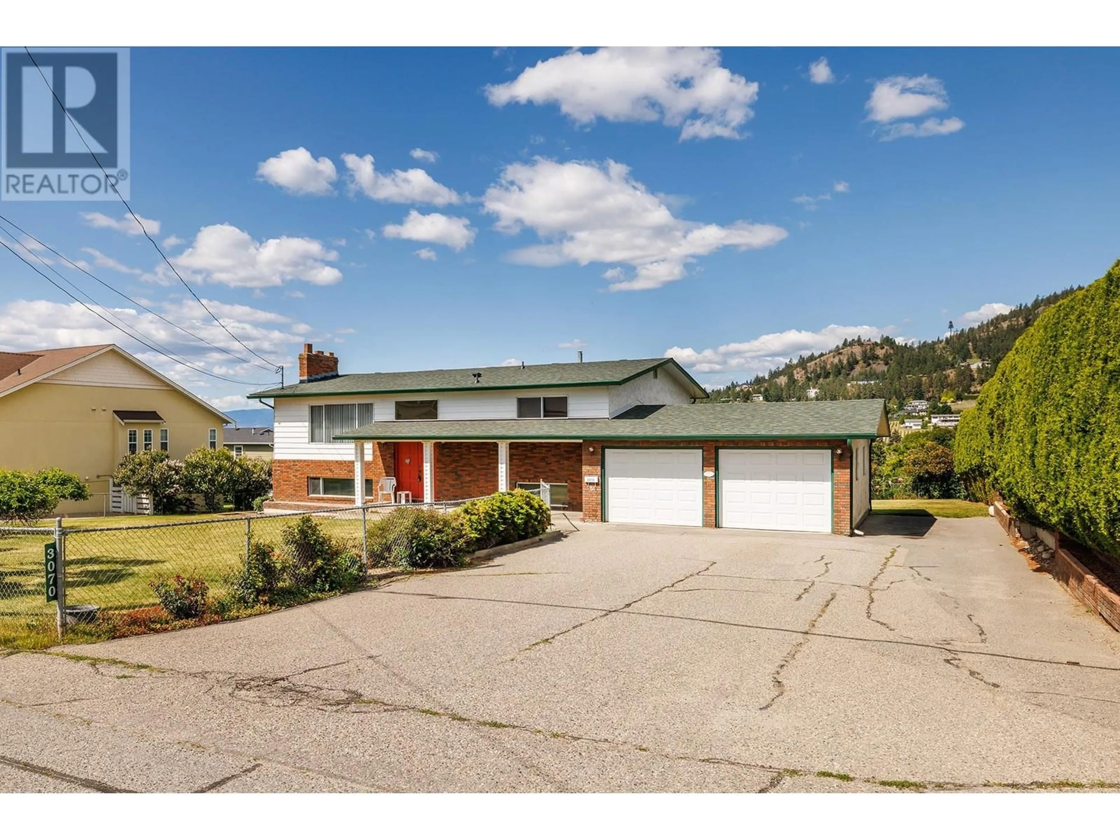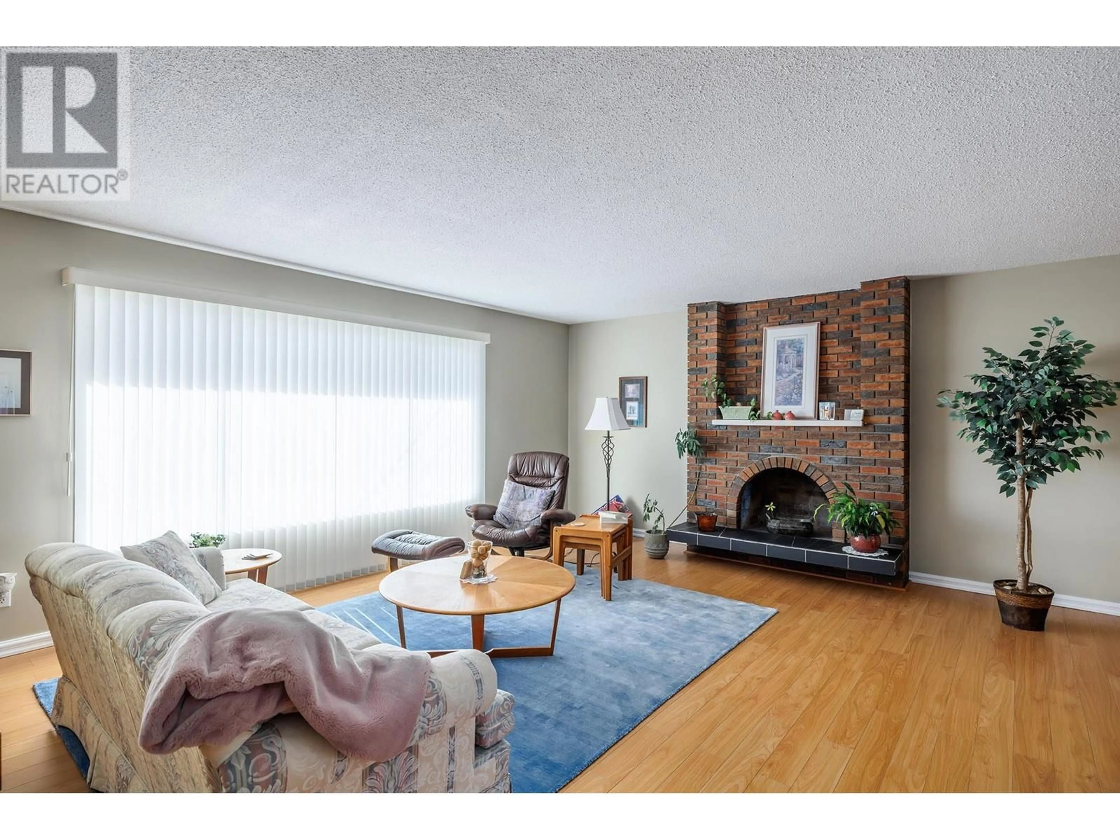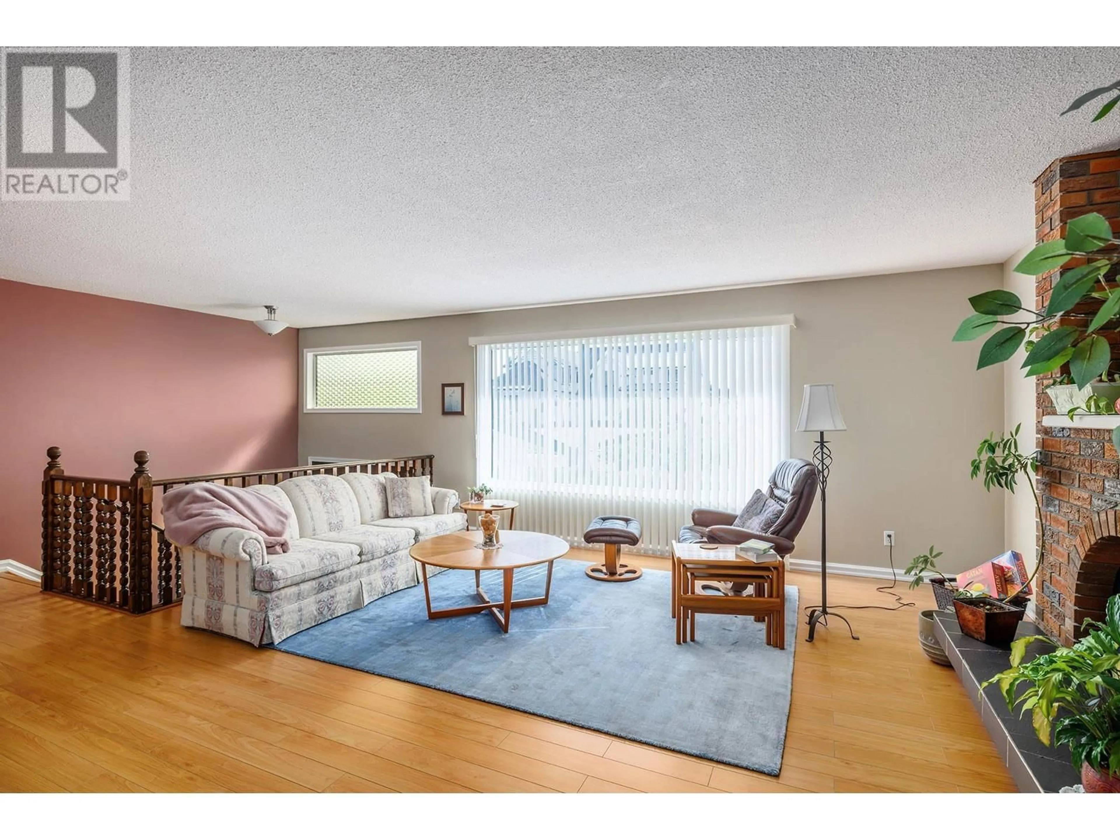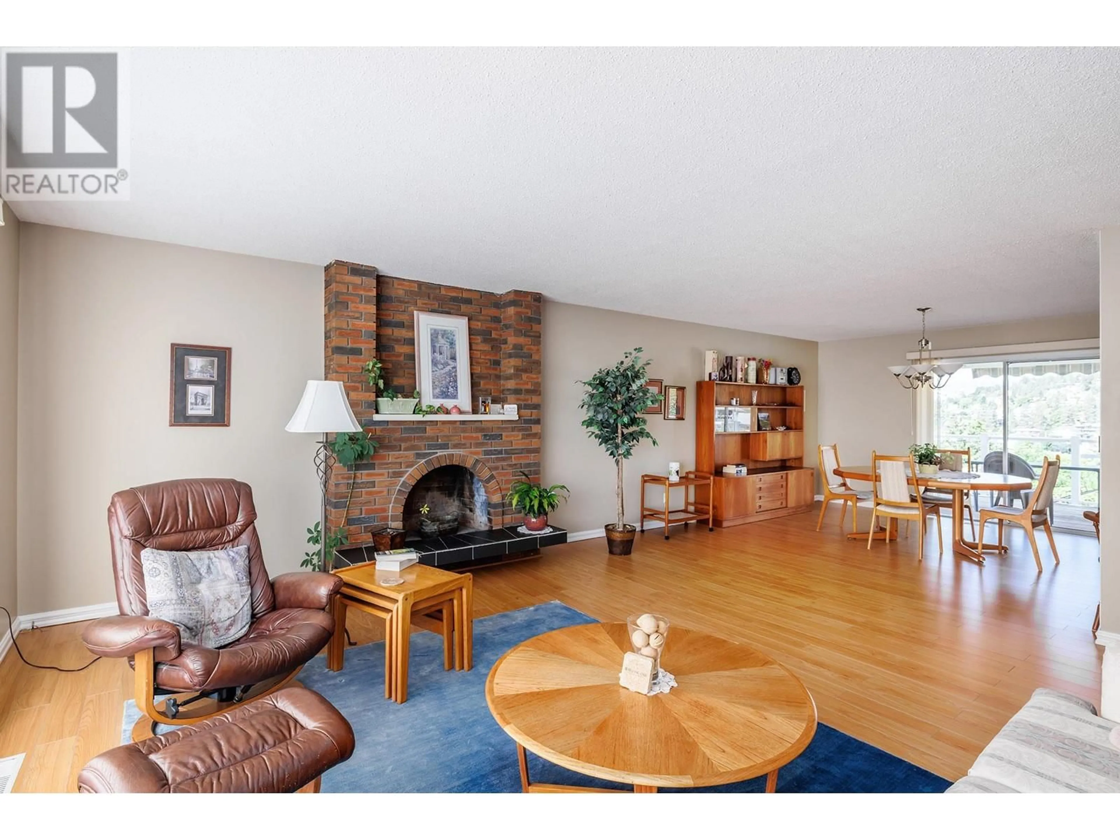3070 THACKER DRIVE, West Kelowna, British Columbia V1Z2V1
Contact us about this property
Highlights
Estimated valueThis is the price Wahi expects this property to sell for.
The calculation is powered by our Instant Home Value Estimate, which uses current market and property price trends to estimate your home’s value with a 90% accuracy rate.Not available
Price/Sqft$391/sqft
Monthly cost
Open Calculator
Description
This beautiful home situated in a lovely neighborhood in Lakeview Heights. Great floor plan with 2 bedrooms on main floor and large bedroom on lower floor, 3 full Bathrooms. All the big ticket items have been replaced, Roof in 2021, New Natural Gas Furnace and Heatpump in March 2025, Hot Water tank in 2020. Take in the stunning lakeviews and surrounding Boucherie mountain view. The expansive back yard is ready for your vision to build on. The House is on a flat lot with ample parking, double garage, and room for recreation vehicle or boat. Sit back on the deck or patio and take in the quiet solitude enhanced with the lakeview. Great location near shopping, schools and walking distance to local wineries. Call for your viewing today. (id:39198)
Property Details
Interior
Features
Lower level Floor
Recreation room
13' x 22'5''3pc Bathroom
7'6'' x 9'6''Bedroom
15'4'' x 18'Utility room
11'8'' x 13'Exterior
Parking
Garage spaces -
Garage type -
Total parking spaces 6
Property History
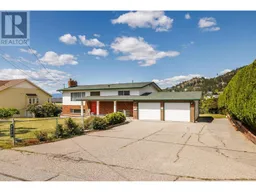 36
36
