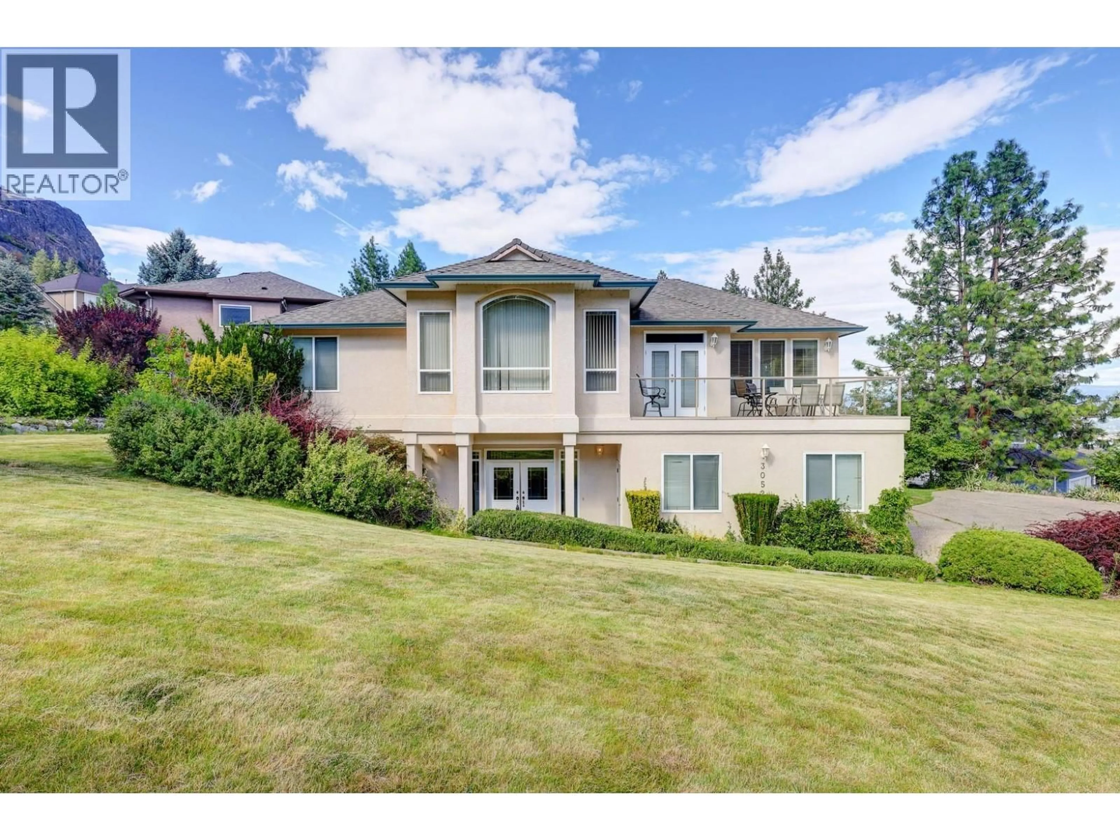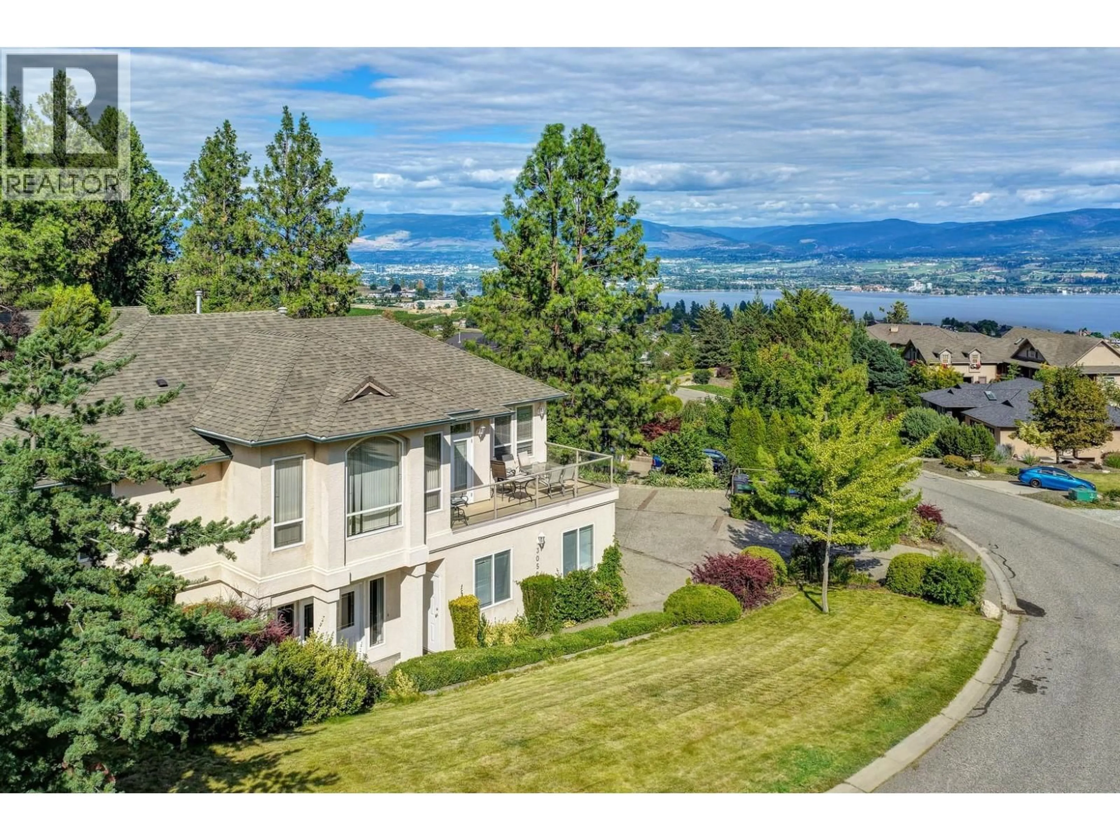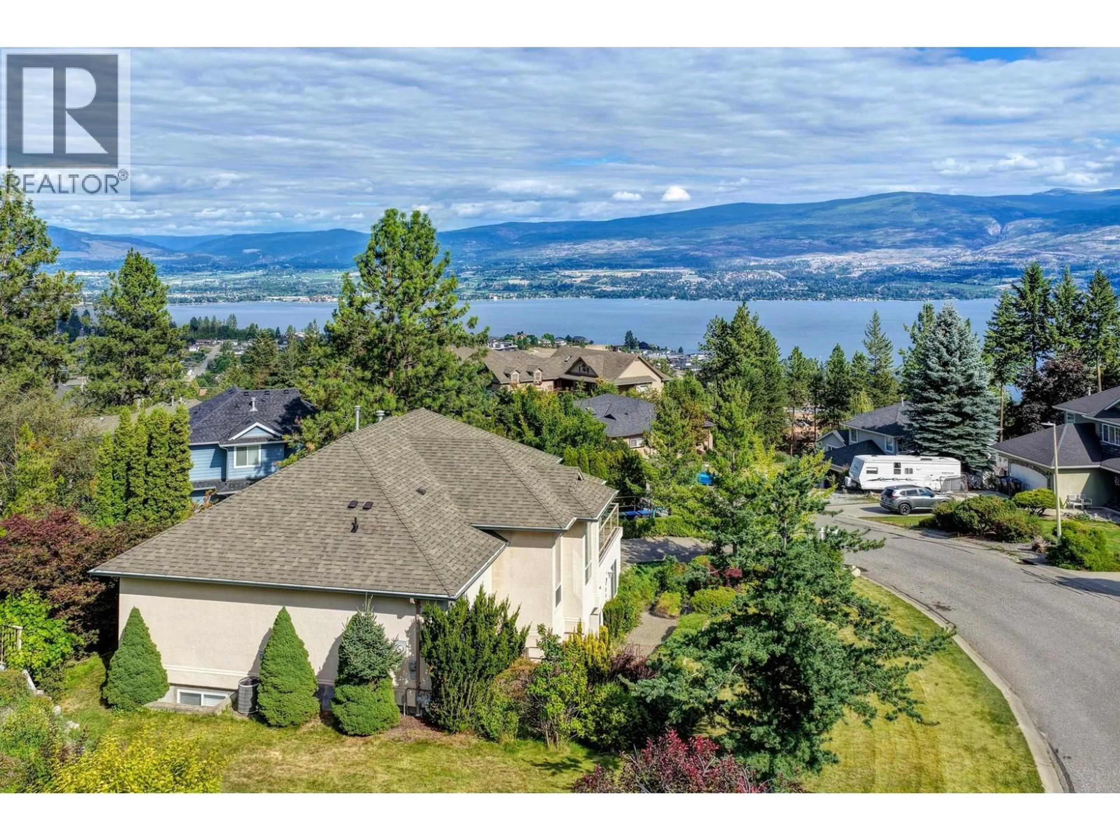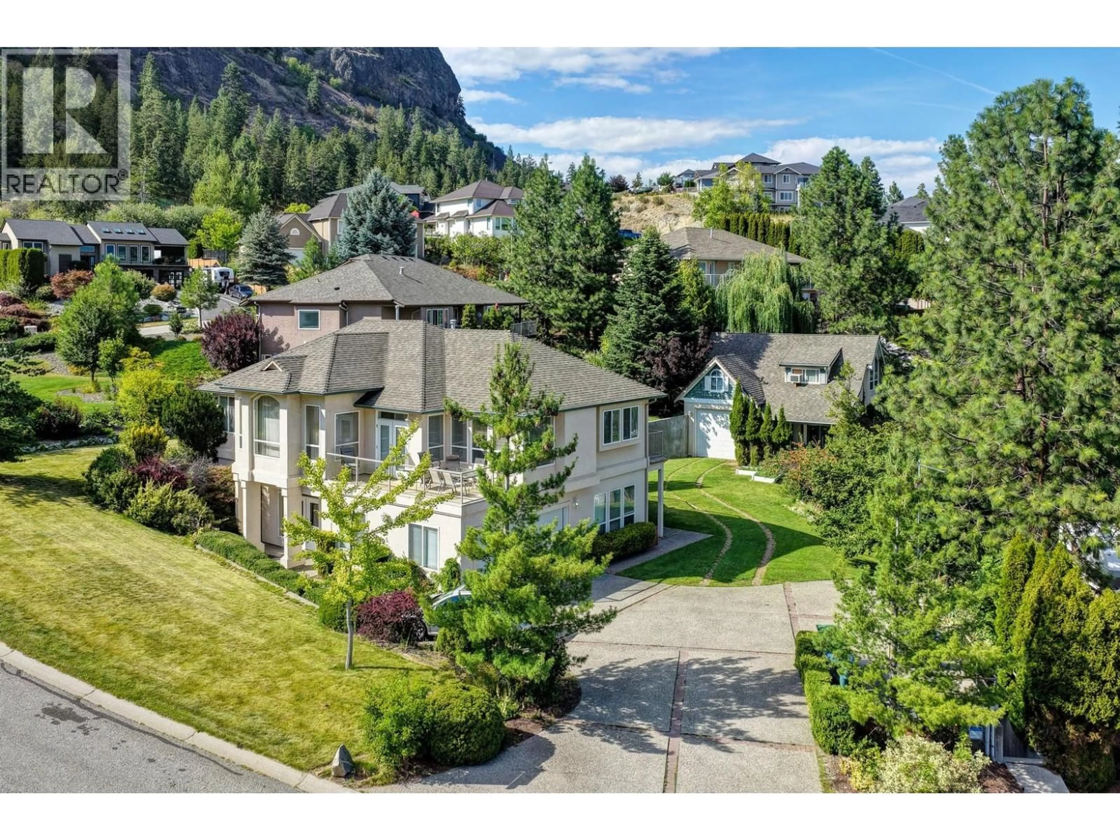3052 LAKEVIEW COVE ROAD, West Kelowna, British Columbia V1Z3P6
Contact us about this property
Highlights
Estimated valueThis is the price Wahi expects this property to sell for.
The calculation is powered by our Instant Home Value Estimate, which uses current market and property price trends to estimate your home’s value with a 90% accuracy rate.Not available
Price/Sqft$478/sqft
Monthly cost
Open Calculator
Description
This Lakeview heights home is on a .36 acre lot and is located in a beautiful neighborhood surrounded by Mt. Boucherie. Incredible versatility w 3 separate living areas: main level, lower-level suite w separate entrance & carriage house. The carriage home is ideal for extended family or as a mortgage helper(rental or Short term). This home showcases views of West K, w partial lake views from one of the 2 spacious patios – perfect for dining, lounging, & barbecuing. Inside, the large family room features a cozy gas fireplace, while the dining area flows seamlessly into the kitchen, complete w custom wood cabinetry & stainless steel appliances. Hardwood floors and high ceilings. Primary bed is a serene retreat, featuring a wic & a 5-piece ensuite with a soaking tub, a 2nd &/or 3rd bed & bath complete this level. The lower level offers a self-contained living suite, w option of 1 or 2 add’l beds, a full bath, a kitchen, and a rec room. In-floor heating in the suite. Patio leads to private backyard. Main house features a 2-car garage. The carriage home offers in-floor heating on both levels & in the garage. The lower level includes a dining area, kitchen& living area, while the open-concept upper level provides ample space for a bedroom, along w a 4-piece bath. It even comes with its own extra-large garage(10ft) & laundry. This home is a great option for families, or investors. Located minutes from West Kelowna amenities. 1 bed & 1 bath are located in the detached carriage house. (id:39198)
Property Details
Interior
Features
Second level Floor
Bedroom
29'1'' x 32'10''4pc Bathroom
4'10'' x 10'2''Primary Bedroom
18'4'' x 16'6''Kitchen
16'9'' x 13'11''Exterior
Parking
Garage spaces -
Garage type -
Total parking spaces 6
Property History
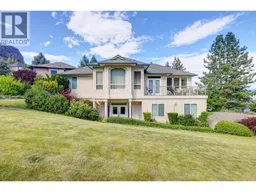 58
58
