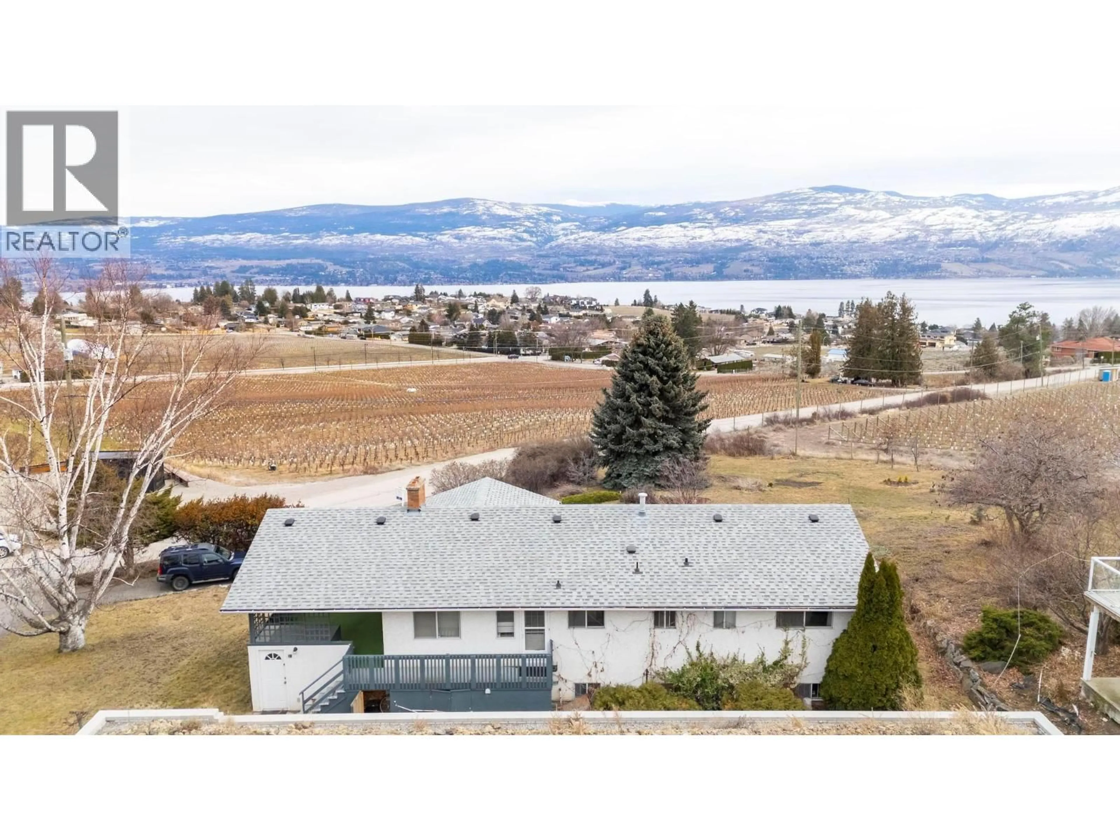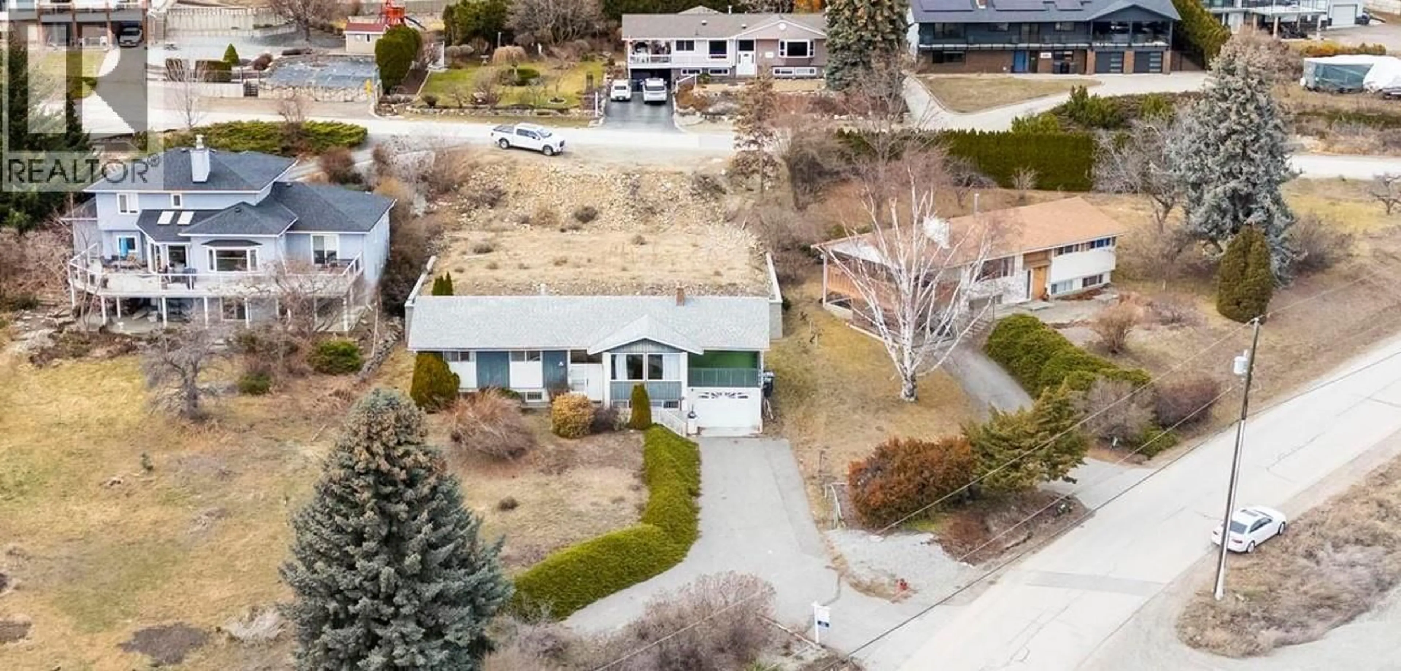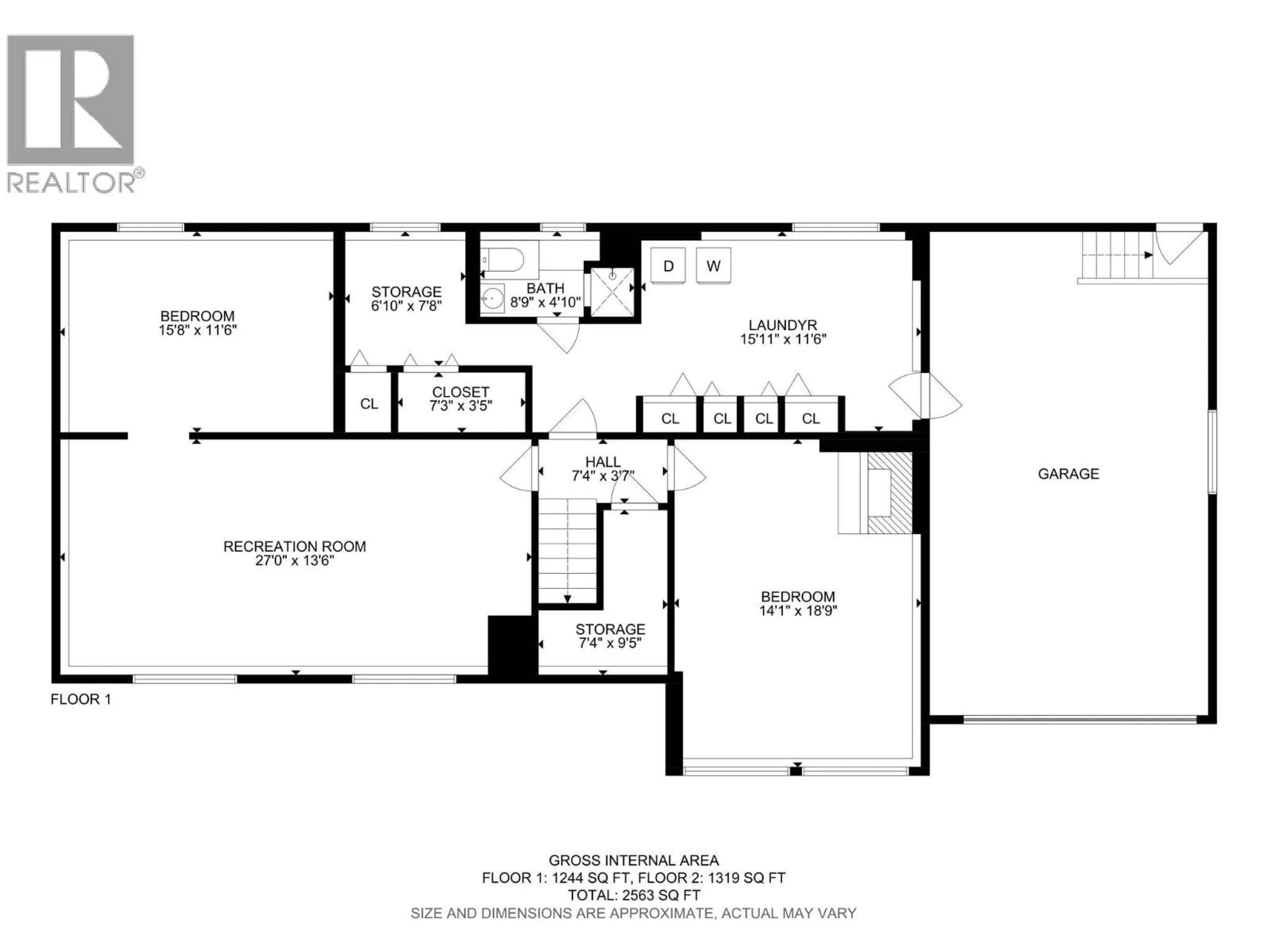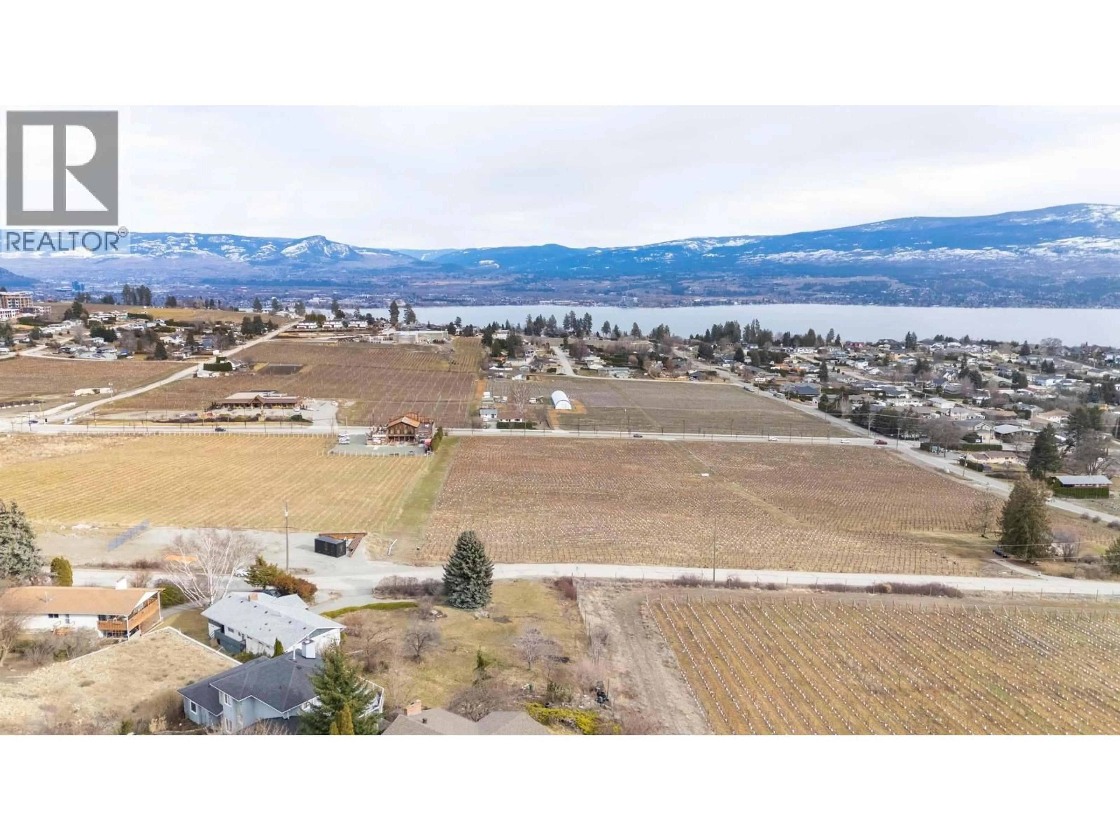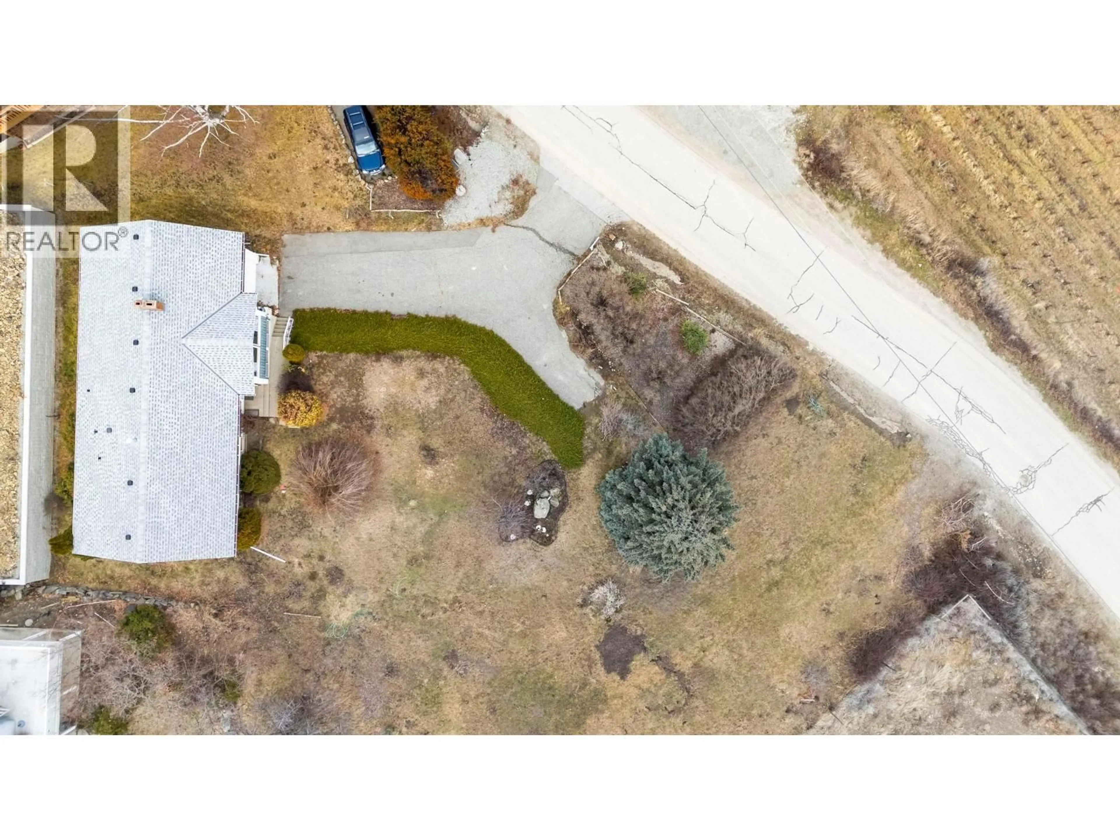2870 OURTOLAND ROAD, West Kelowna, British Columbia V1Z2H6
Contact us about this property
Highlights
Estimated valueThis is the price Wahi expects this property to sell for.
The calculation is powered by our Instant Home Value Estimate, which uses current market and property price trends to estimate your home’s value with a 90% accuracy rate.Not available
Price/Sqft$303/sqft
Monthly cost
Open Calculator
Description
**Prime Opportunity in West Kelowna’s Wine Country** Invest into one of West Kelowna’s fastest-growing communities! Minutes to markets, restaurants, pubs, schools, and surrounded by award-winning wineries, this location is quickly becoming a hub of activity and development. Overlooking vineyards with sweeping lake and valley views, the property is zoned for both single-family and duplex development, giving you multiple options: hold and rent, create an AirBnB income stream, or develop further for long-term gain. With suite potential, ample parking (including RV), and recent system upgrades to 200-amp service, the home is ready for your vision—offering plenty of upside for those looking to add value. One of the closest neighborhoods for quick access to Downtown Kelowna, just a short drive to popular beaches, and positioned along the Westside Wine Trail, this is a rare chance to secure a property that combines lifestyle with future growth. Whether you’re an investor, developer, or someone looking to live in the heart of wine country, this is a smart buy in a sought-after location. (id:39198)
Property Details
Interior
Features
Basement Floor
Other
12'9'' x 18'1''Laundry room
10'7'' x 15'3''Other
13'5'' x 17'10''3pc Bathroom
Exterior
Parking
Garage spaces -
Garage type -
Total parking spaces 1
Property History
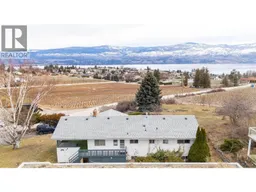 43
43
