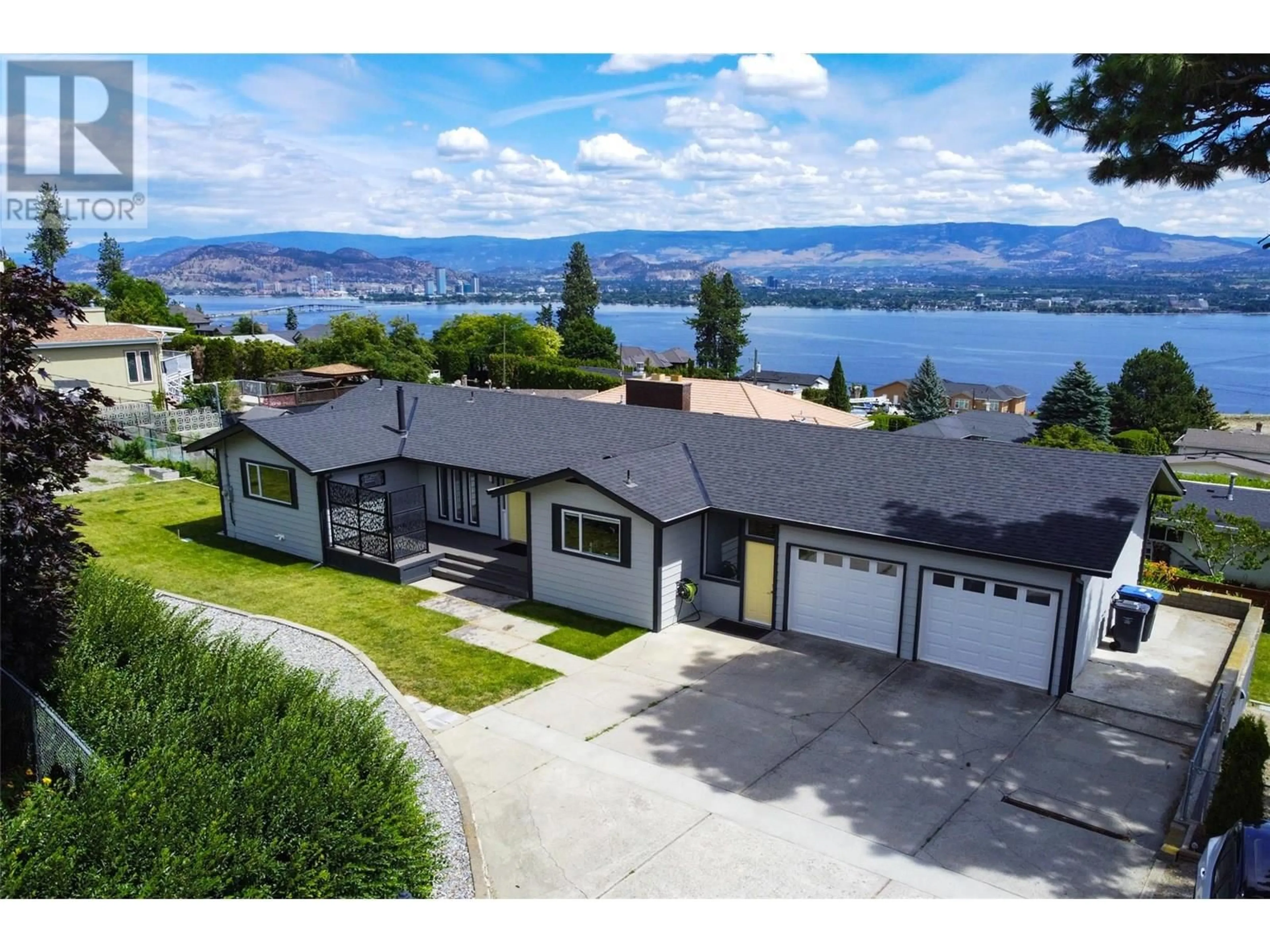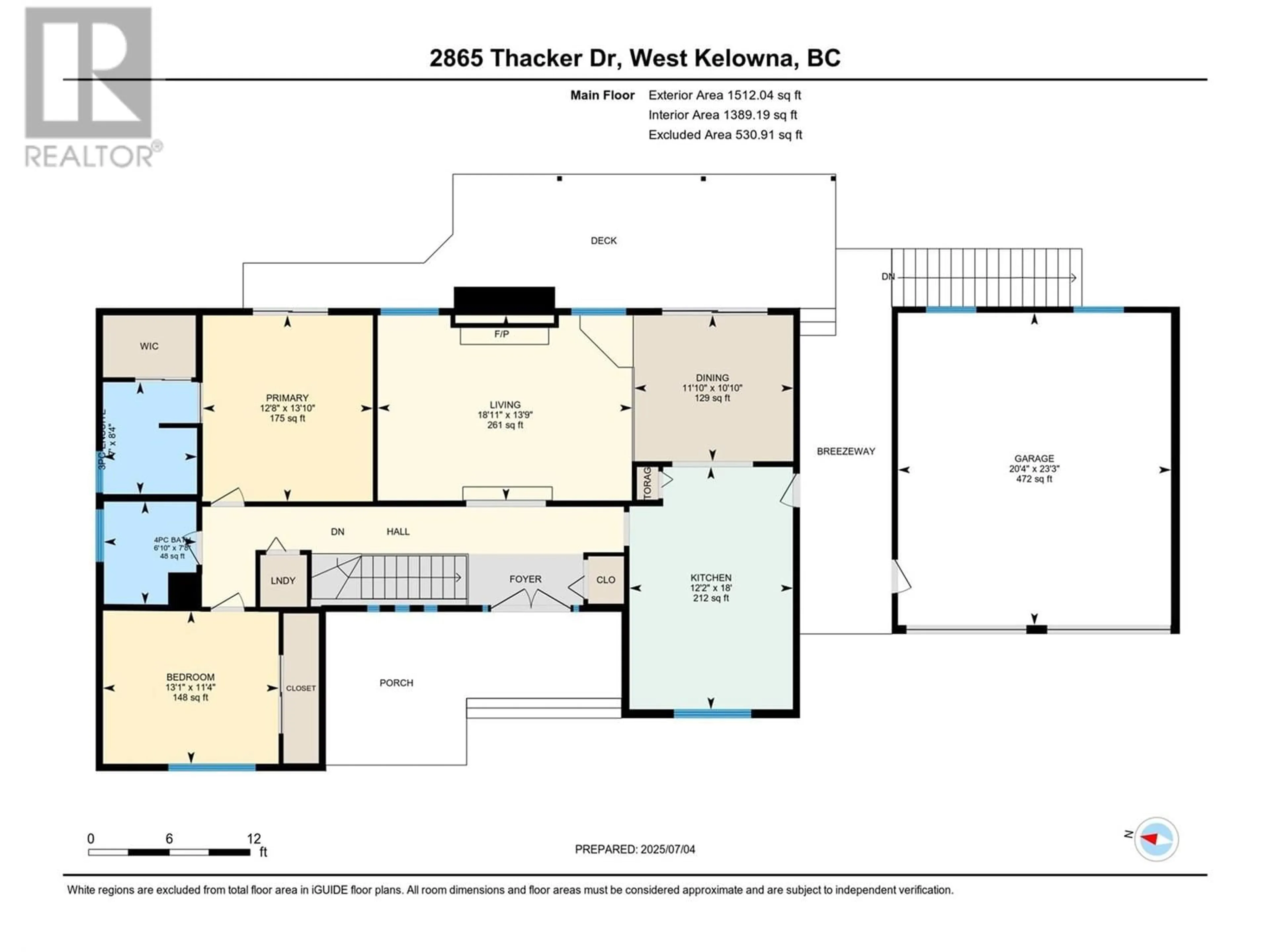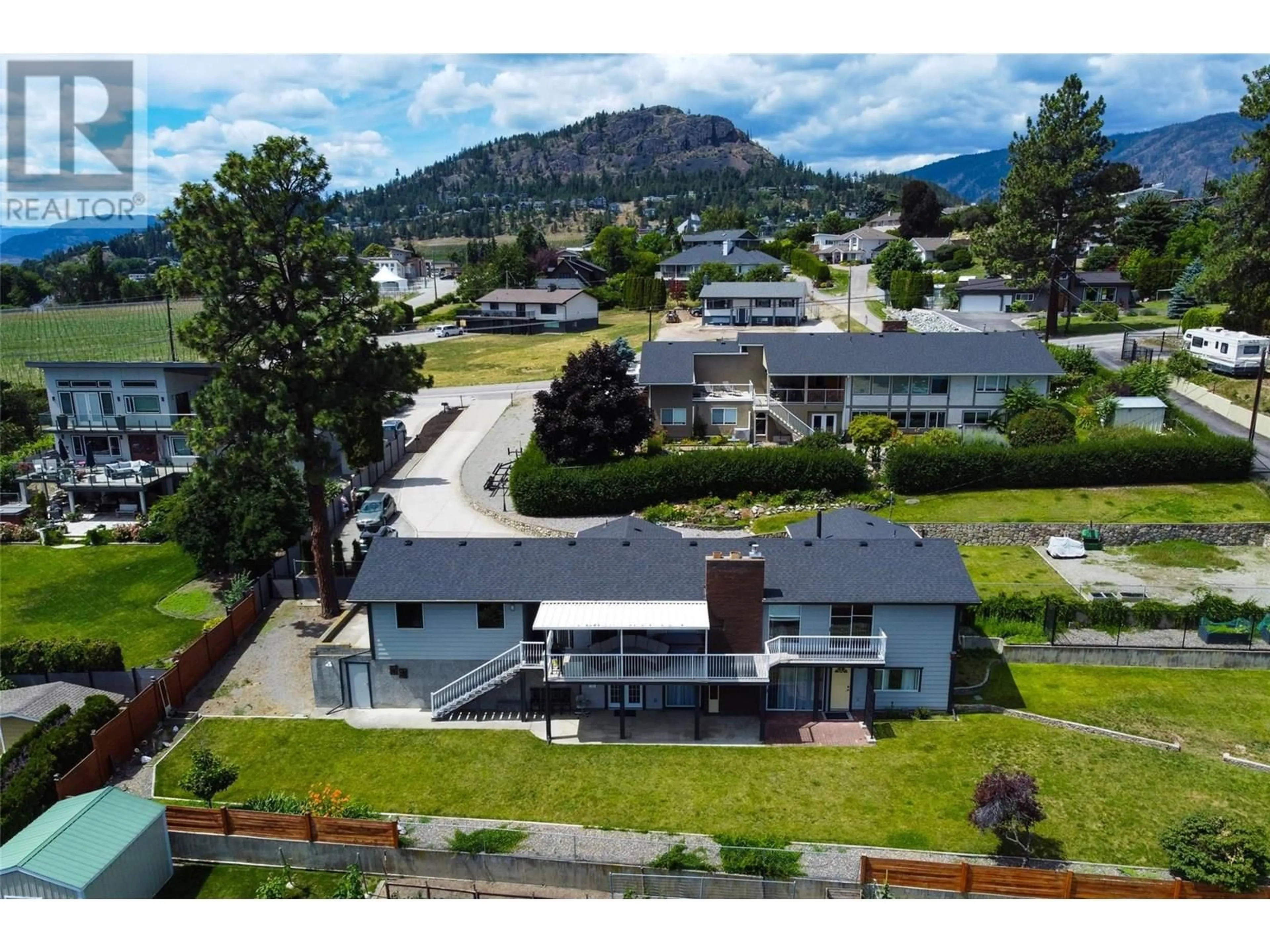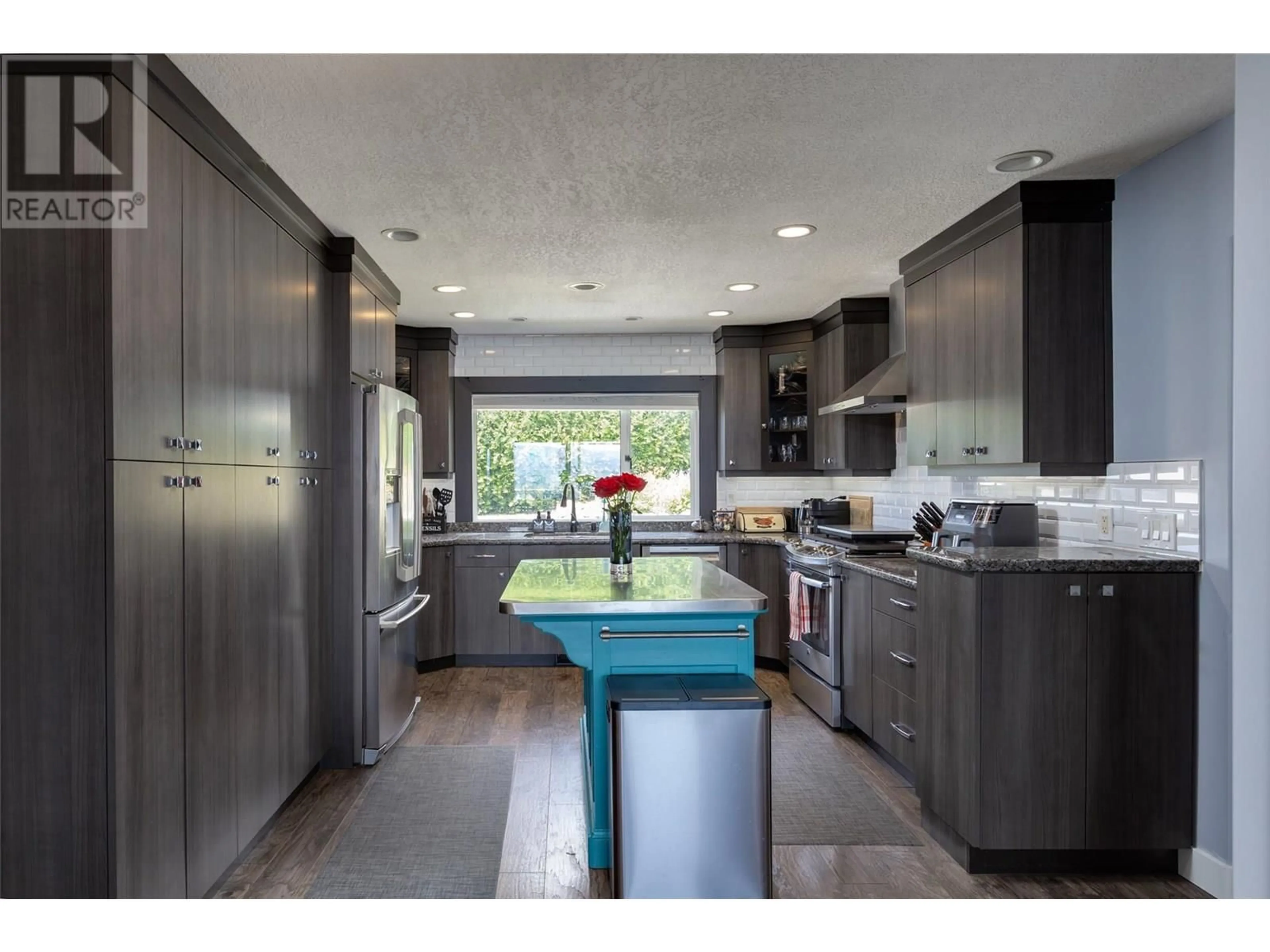2865 THACKER DRIVE, West Kelowna, British Columbia V1Z1W7
Contact us about this property
Highlights
Estimated valueThis is the price Wahi expects this property to sell for.
The calculation is powered by our Instant Home Value Estimate, which uses current market and property price trends to estimate your home’s value with a 90% accuracy rate.Not available
Price/Sqft$478/sqft
Monthly cost
Open Calculator
Description
Set on a generous and private 0.56-acre lot off Thacker Drive, this 4 Bedroom + Den, 4 Bathroom walkout rancher in Lakeview Heights offers stunning panoramic views overlooking Kelowna and Okanagan Lake. With a flexible layout and income potential, this home includes a bright, updated upper level featuring granite countertops, shaker cabinets, gas range, subway tile backsplash, and direct access to a large lakeview deck. The main level offers 2 bedrooms, including a lake-facing primary suite with a walk-in closet, an updated ensuite, and deck access. A second washer/dryer is on the lower level, which includes a fully self-contained 1-bedroom in-law suite with granite finishes, gas fireplace, and an ensuite-style bathroom. A 4th bedroom + den and storage area complete the lower level. The fenced yard offers a generous lawn area, vegetable patch, pool-sized potential, and mature landscaping—ideal for family living or entertaining. Brand new hot water tank (2025), RV parking, and room for multiple vehicles. Upper level currently tenanted; lower level is vacant. Just minutes to Kalamoir Park, the lake, local wineries, schools, and shopping. An ideal blend of lifestyle, income, and location. Upper level is currently rented for $2,900 p.m. until May 31, 2026, then month to month. Lower level currently vacant. (id:39198)
Property Details
Interior
Features
Basement Floor
Bedroom
10'6'' x 13'11''3pc Bathroom
6'3'' x 5'11''4pc Ensuite bath
9'4'' x 7'1''Bedroom
12'0'' x 13'8''Exterior
Parking
Garage spaces -
Garage type -
Total parking spaces 6
Property History
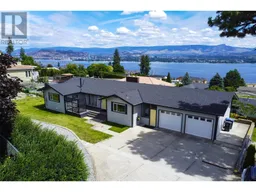 68
68
