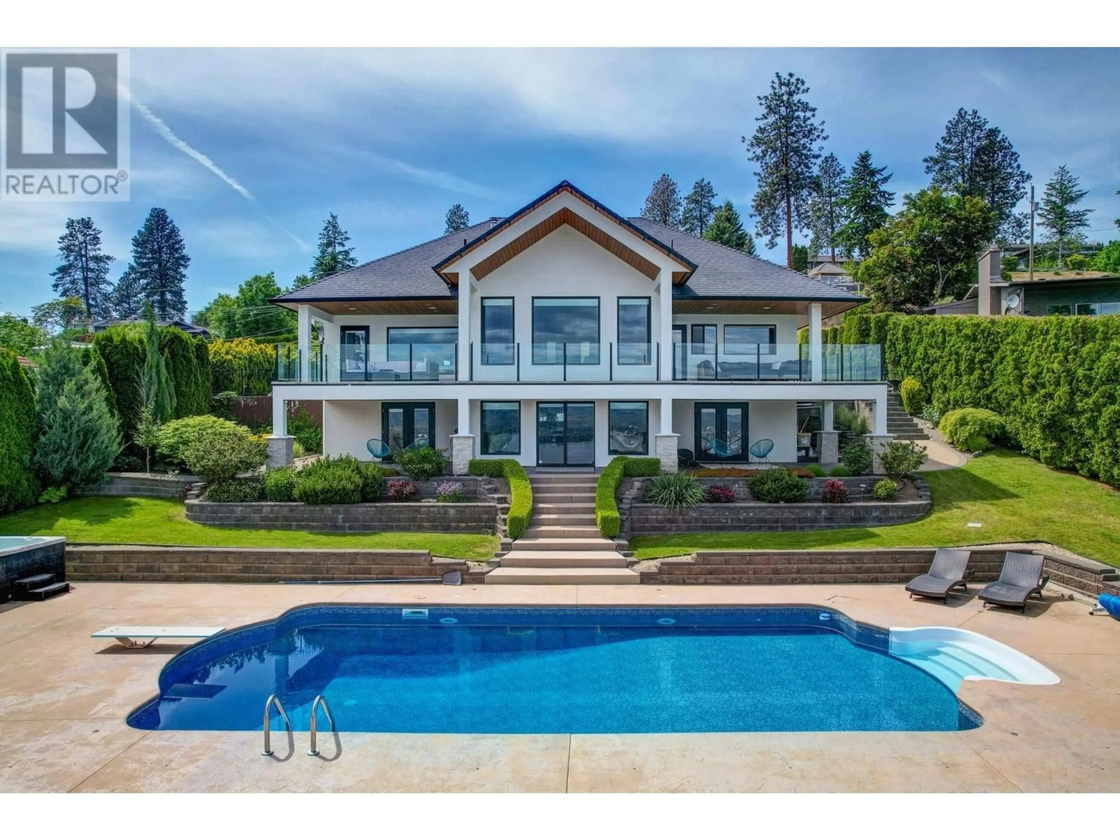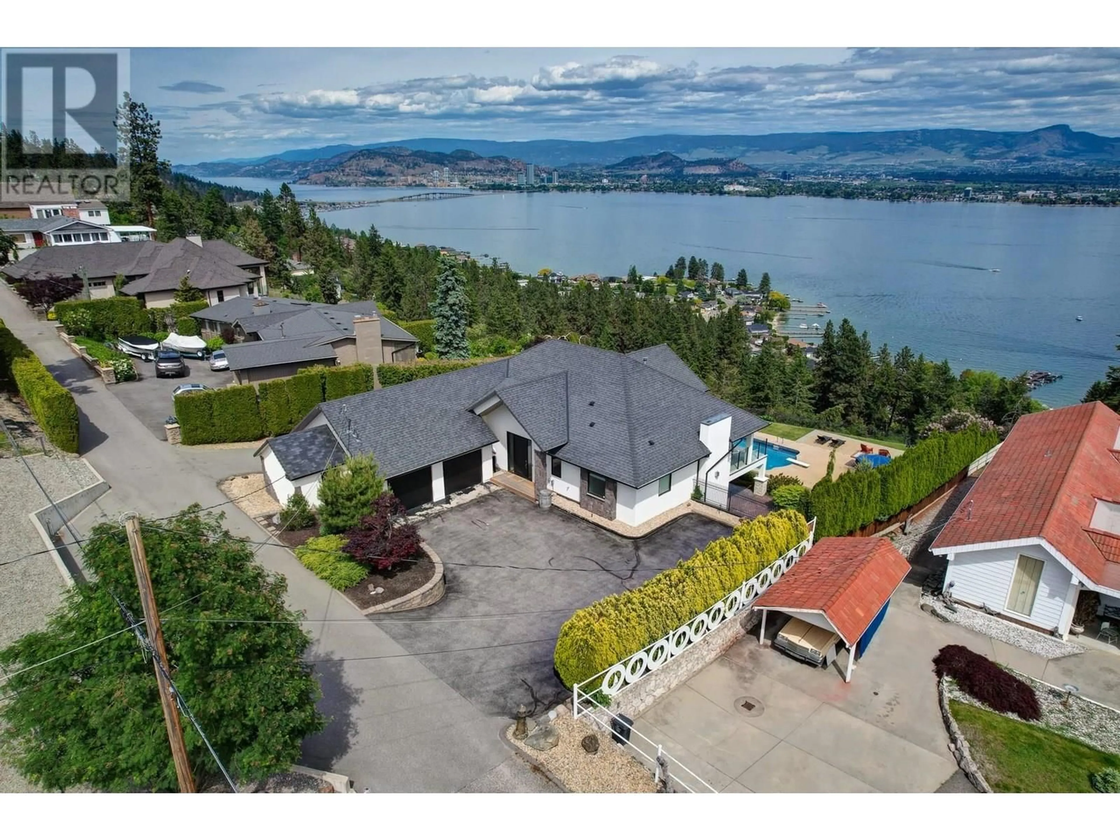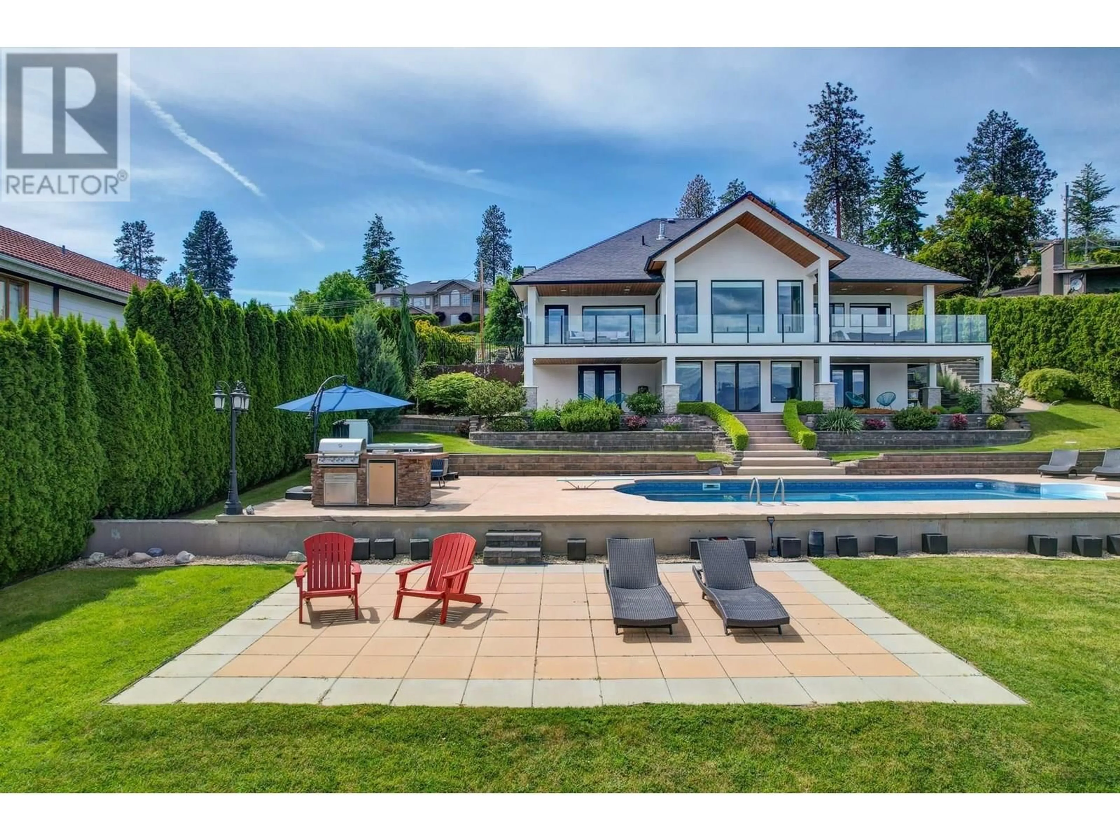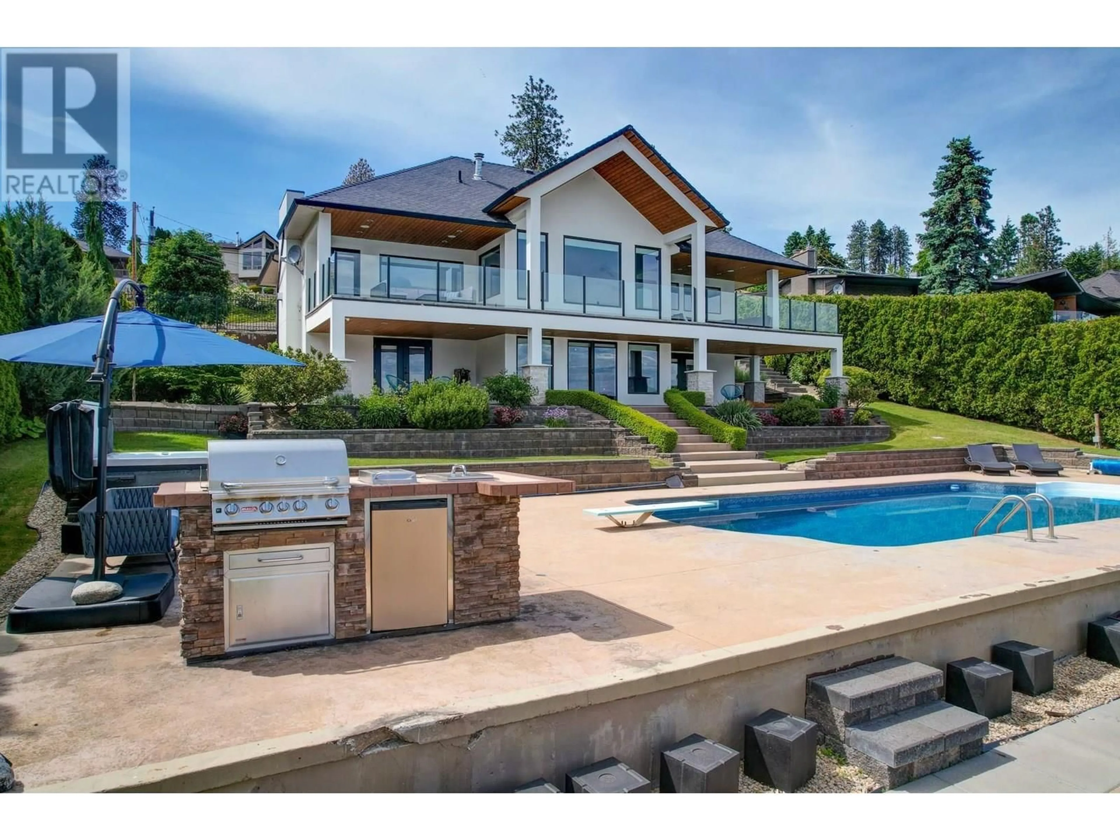2821 LAKEVIEW ROAD, West Kelowna, British Columbia V1Z1Y5
Contact us about this property
Highlights
Estimated ValueThis is the price Wahi expects this property to sell for.
The calculation is powered by our Instant Home Value Estimate, which uses current market and property price trends to estimate your home’s value with a 90% accuracy rate.Not available
Price/Sqft$682/sqft
Est. Mortgage$8,589/mo
Tax Amount ()$7,521/yr
Days On Market14 days
Description
Beautifully appointed walk-up rancher in the coveted Lakeview Heights neighborhood, offering breathtaking 180-degree views of Okanagan Lake. Thoughtfully designed with an open-concept layout, this home blends luxury, comfort, & the stunning natural beauty of the Okanagan. Hardwood floors flow throughout the main level, where oversized windows showcase picturesque lake views. The spacious kitchen is a chef’s dream, featuring granite countertops, a gas range, stainless steel appliances, an entertainment-sized island, & a separate wine fridge. The great room, anchored by a gas fireplace w a custom rock surround, opens to a large, covered patio complete with two seating areas, wood soffits, built-in lighting, & speakers—perfect for enjoying sunsets and gatherings while overlooking the lake. The main-floor primary suite is a private retreat w its own gas fireplace, patio access, & a spa-inspired 5-piece ensuite. The lower level offers exceptional versatility w 2 additional bedrooms, a full bath, a flex space, & a recreation area complete w a second kitchen. Sliding doors lead to a backyard oasis, complete with a pool, hot tub, built-in BBQ area, & expansive lounging spaces designed for unforgettable Okanagan summers. Ample exterior parking for all your toys. Minutes from the sandy shores of Okanagan Lake, the renowned Westside Wine Trail, and West Kelowna’s top amenities, this home offers stunning views from nearly every room and delivers the ultimate Okanagan lifestyle. (id:39198)
Property Details
Interior
Features
Lower level Floor
Utility room
10'9'' x 9'6''Recreation room
21'10'' x 24'11''Kitchen
10'8'' x 9'10''Den
13'7'' x 13'Exterior
Features
Parking
Garage spaces -
Garage type -
Total parking spaces 7
Property History
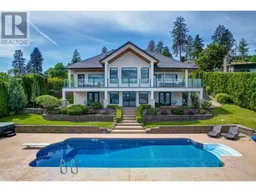 54
54
