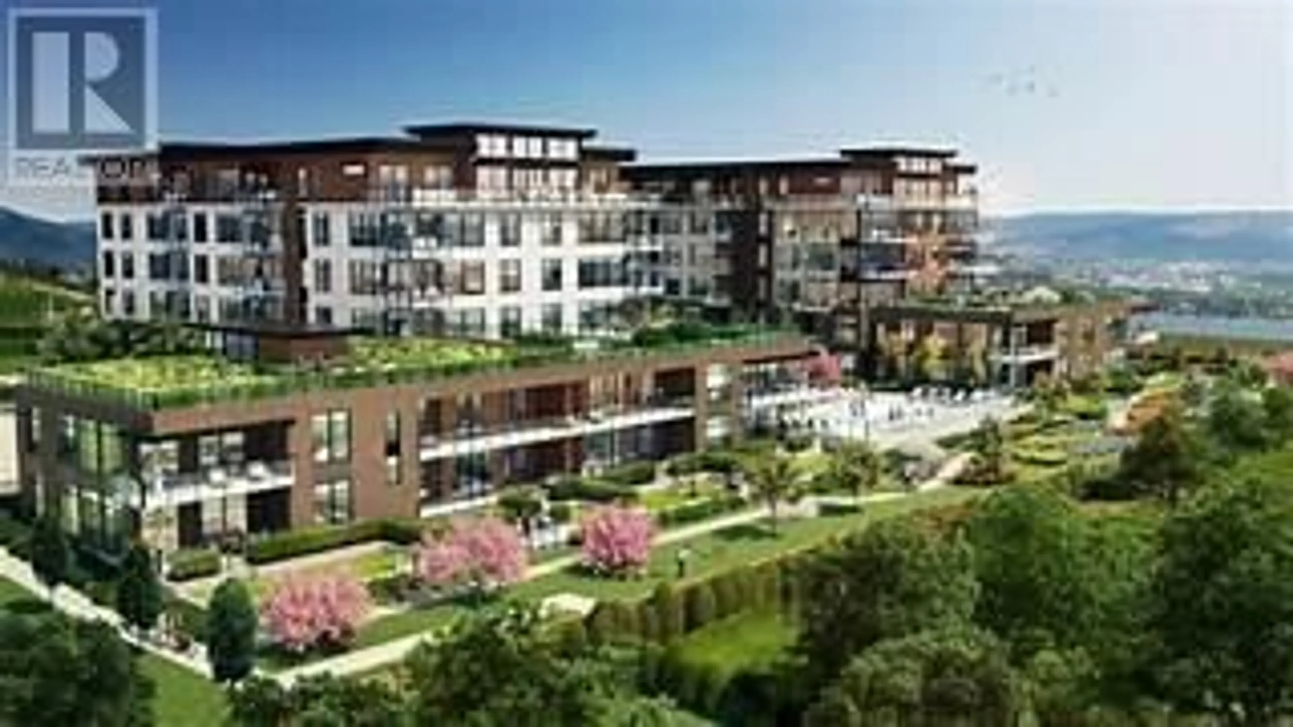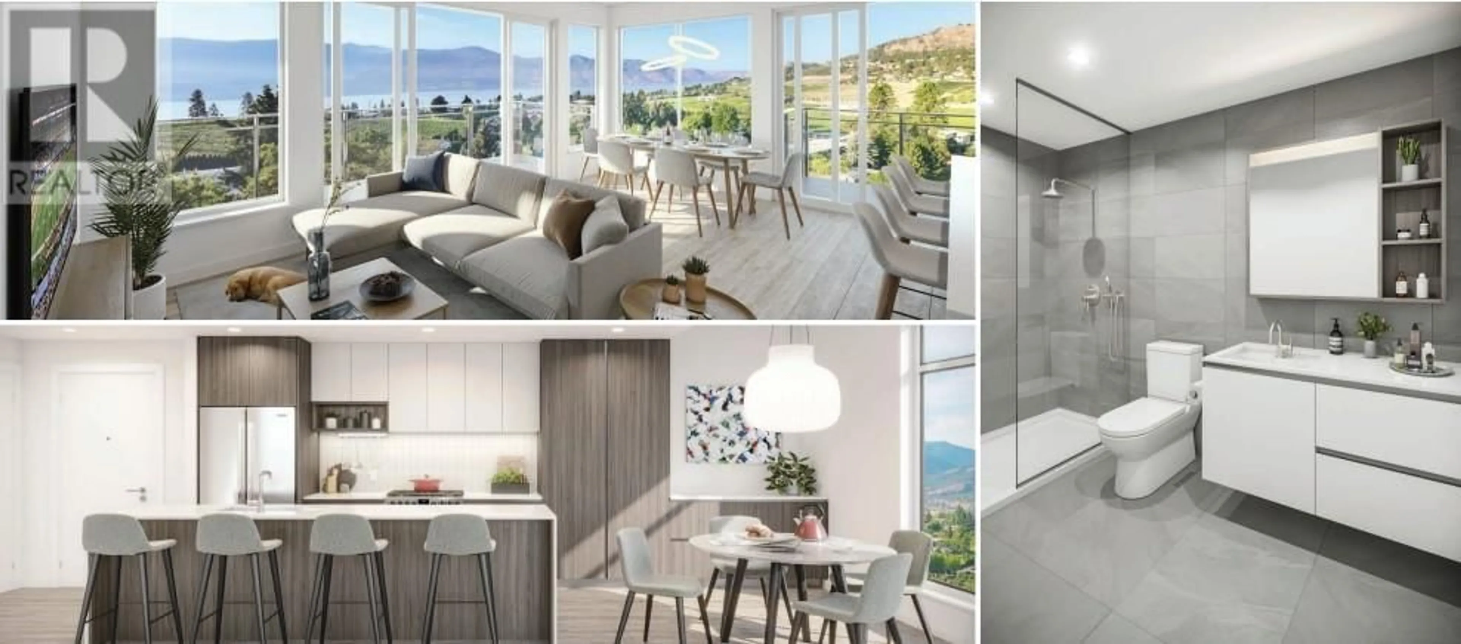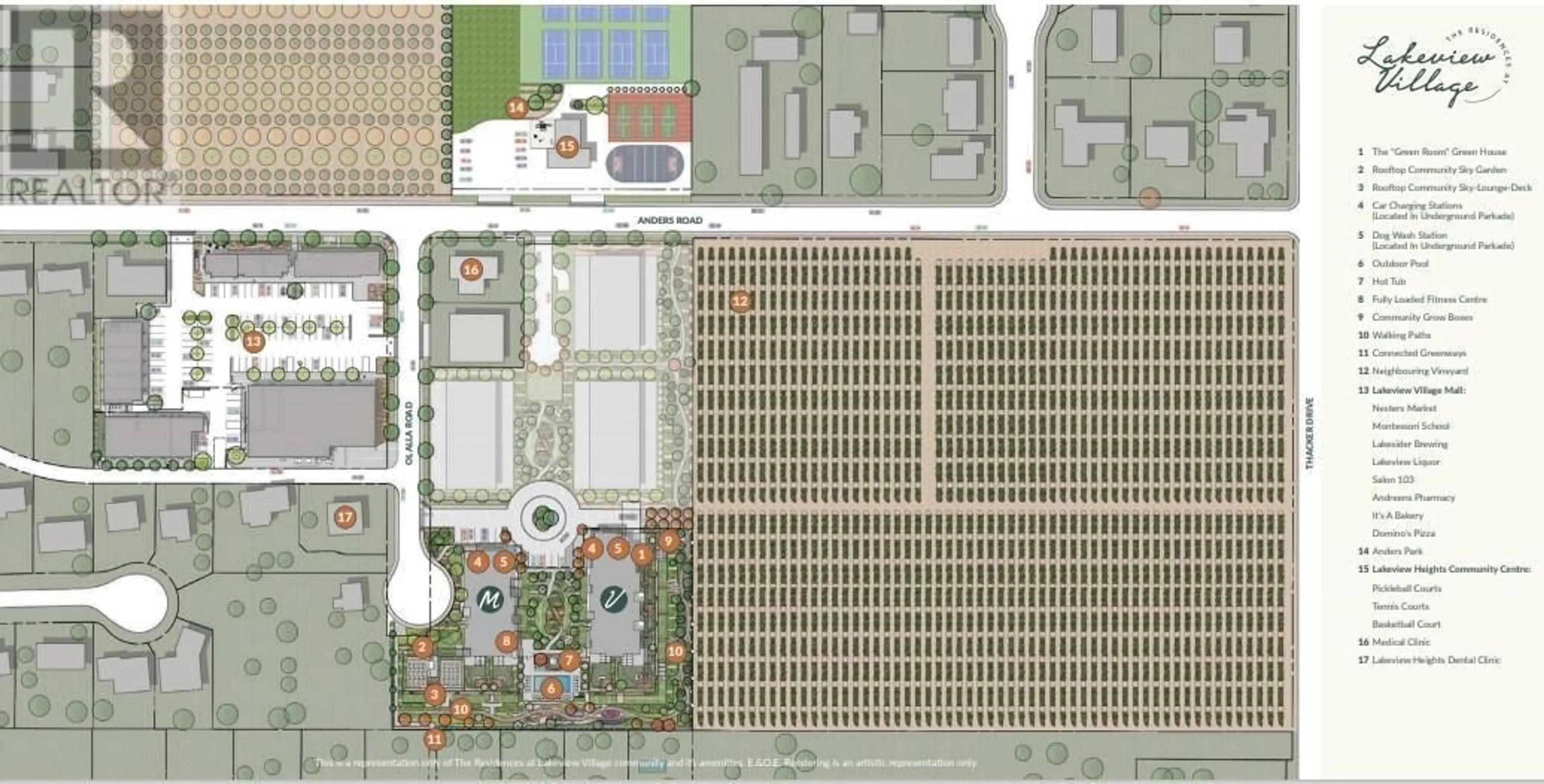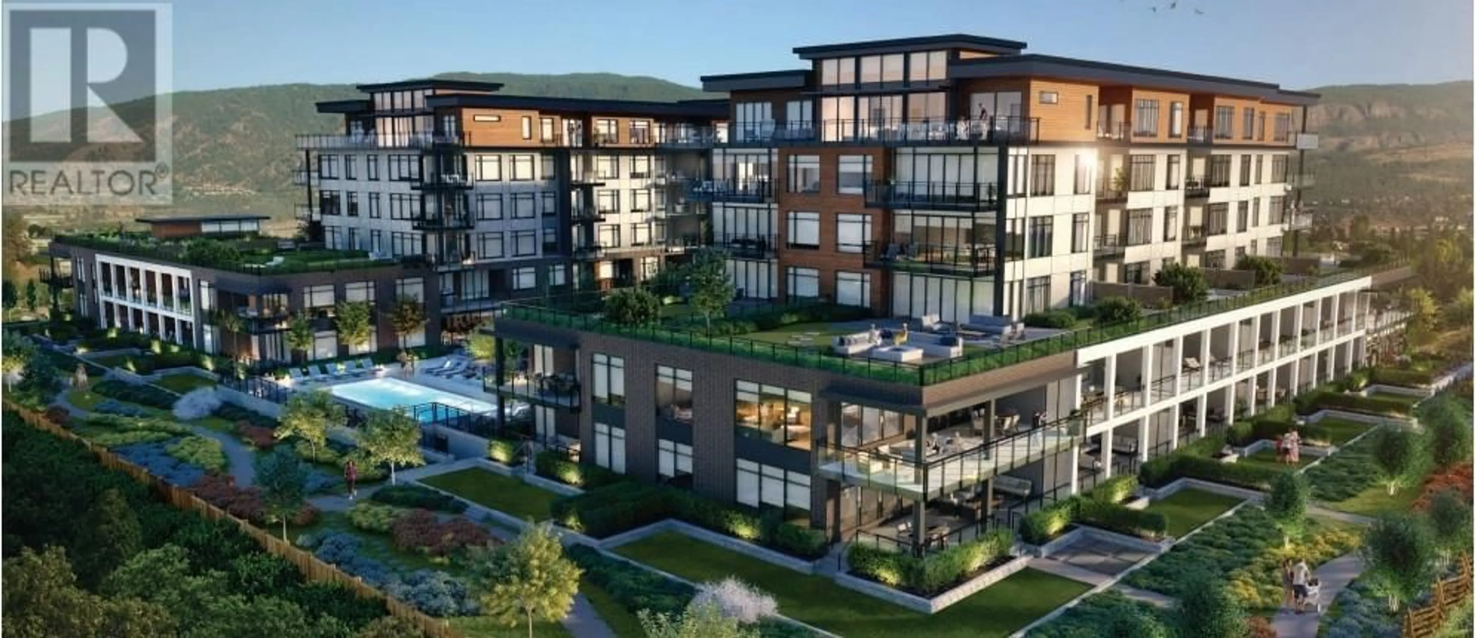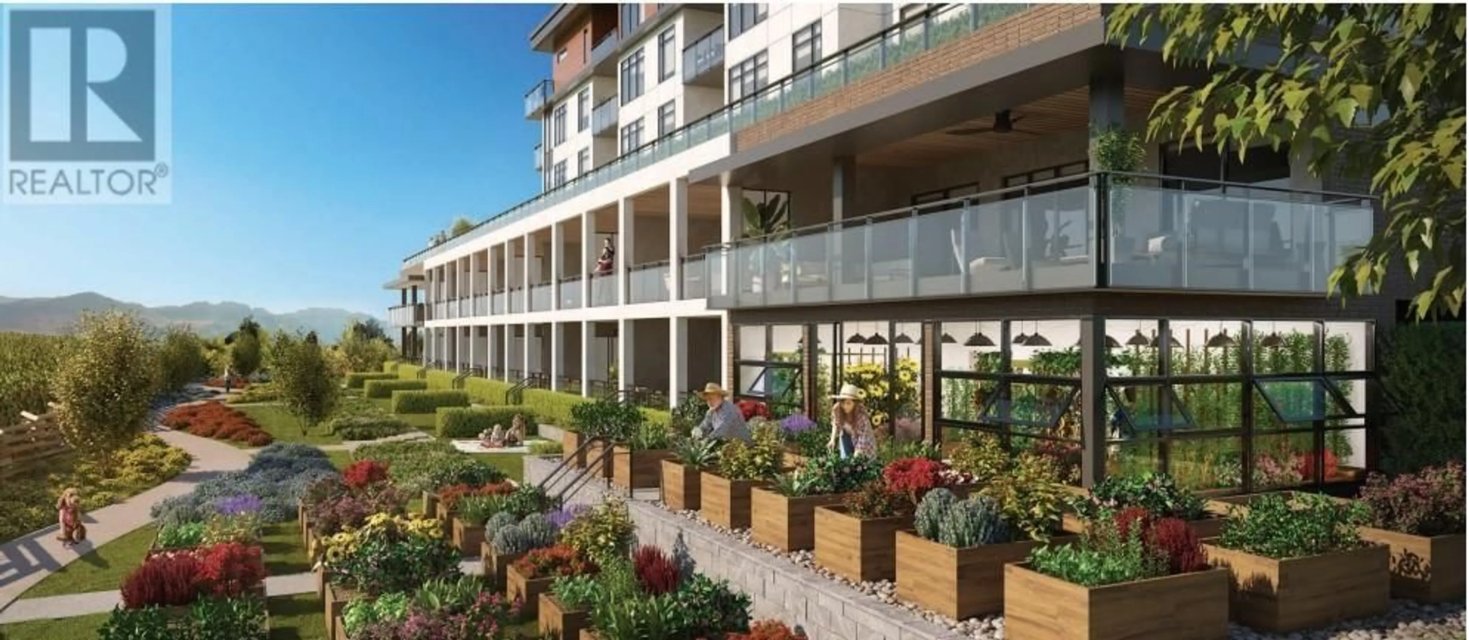2750 Olalla Road Unit# 301, West Kelowna, British Columbia V1Z2A9
Contact us about this property
Highlights
Estimated ValueThis is the price Wahi expects this property to sell for.
The calculation is powered by our Instant Home Value Estimate, which uses current market and property price trends to estimate your home’s value with a 90% accuracy rate.Not available
Price/Sqft$696/sqft
Est. Mortgage$2,959/mo
Maintenance fees$593/mo
Tax Amount ()-
Days On Market196 days
Description
Welcome to your future home in Lakeview Village, West Kelowna's premier master-planned community. This under construction 2-bedroom plus den, 2 bath unit offers the ultimate blend of luxury and convenience. The primary bedroom features a spacious walk-in closet and a full ensuite bath, providing a private retreat within your home. Enjoy stunning views of Okanagan lake and a working vineyard right from your windows. Designed with state-of-the art features to accommodate a vibrant, multi-generational community. This residence is just steps away from a bustling mall with retail shops, restaurants, playgrounds, sports fields and scenic nature trails perfect for hiking and biking. The building boasts rooftop and ground level gardens where you can harvest your own veggies as well as a year-round indoor greenhouse. Entertain in style! Top-quality construction complemented by an outdoor pool, hot tub and fitness centre. Unit comes with 2 parking stalls with one larger than the other! Spacious 90 sq. foot deck to take in the views all day long! This is more than just a home - its a lifestyle in one of West Kelowna's most sought-after communities. Come and be part of Lakeview Village! (id:39198)
Property Details
Interior
Features
Main level Floor
Den
6'9'' x 7'5''Full ensuite bathroom
Full bathroom
Bedroom
9'9'' x 10'7''Exterior
Features
Parking
Garage spaces 2
Garage type Underground
Other parking spaces 0
Total parking spaces 2
Condo Details
Inclusions
Property History
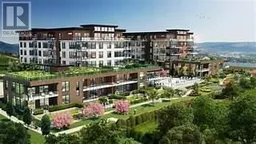 16
16
